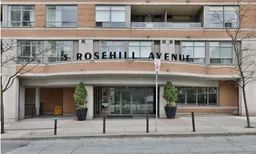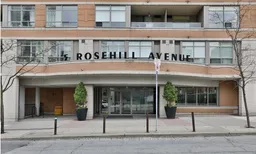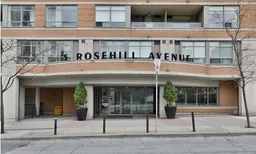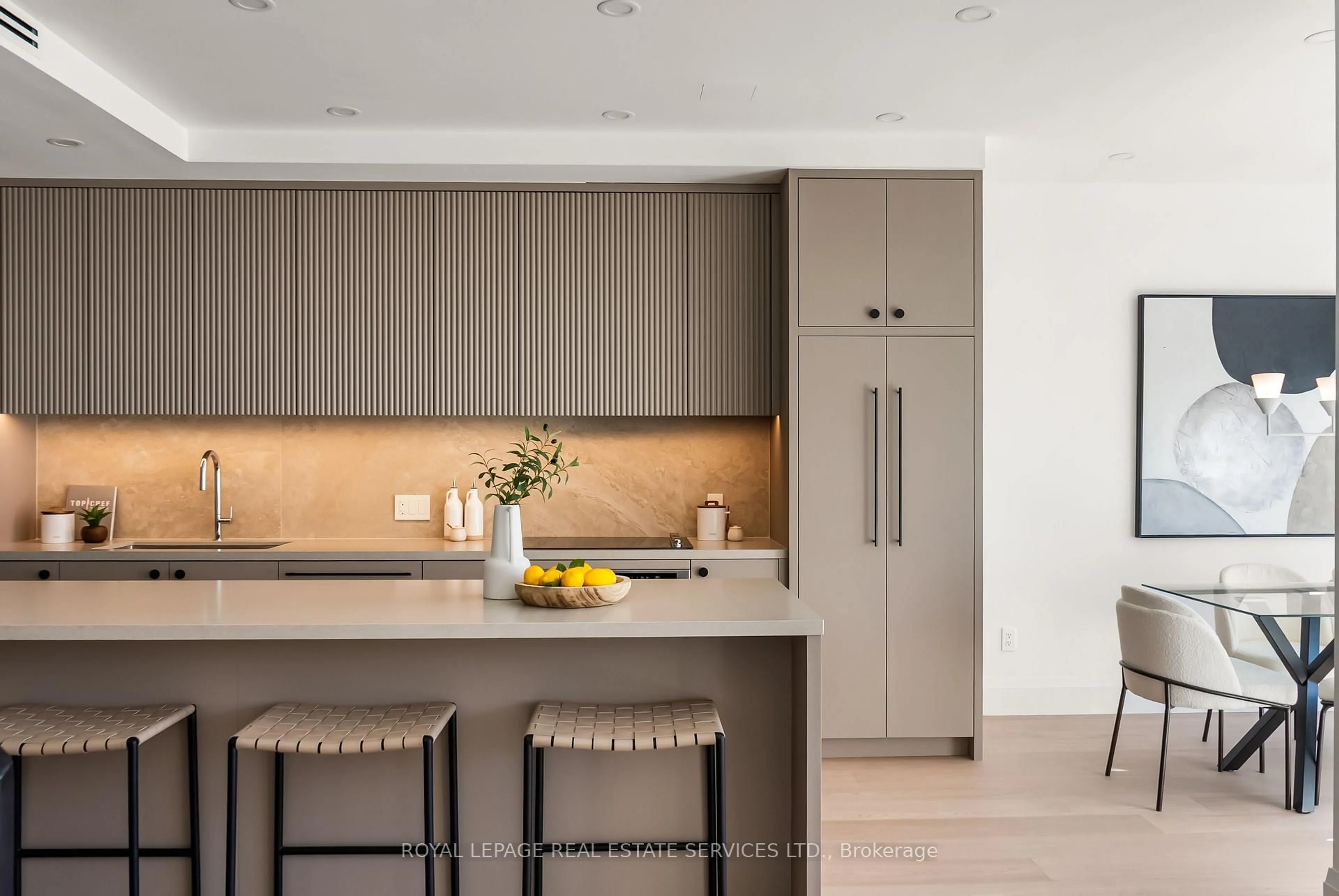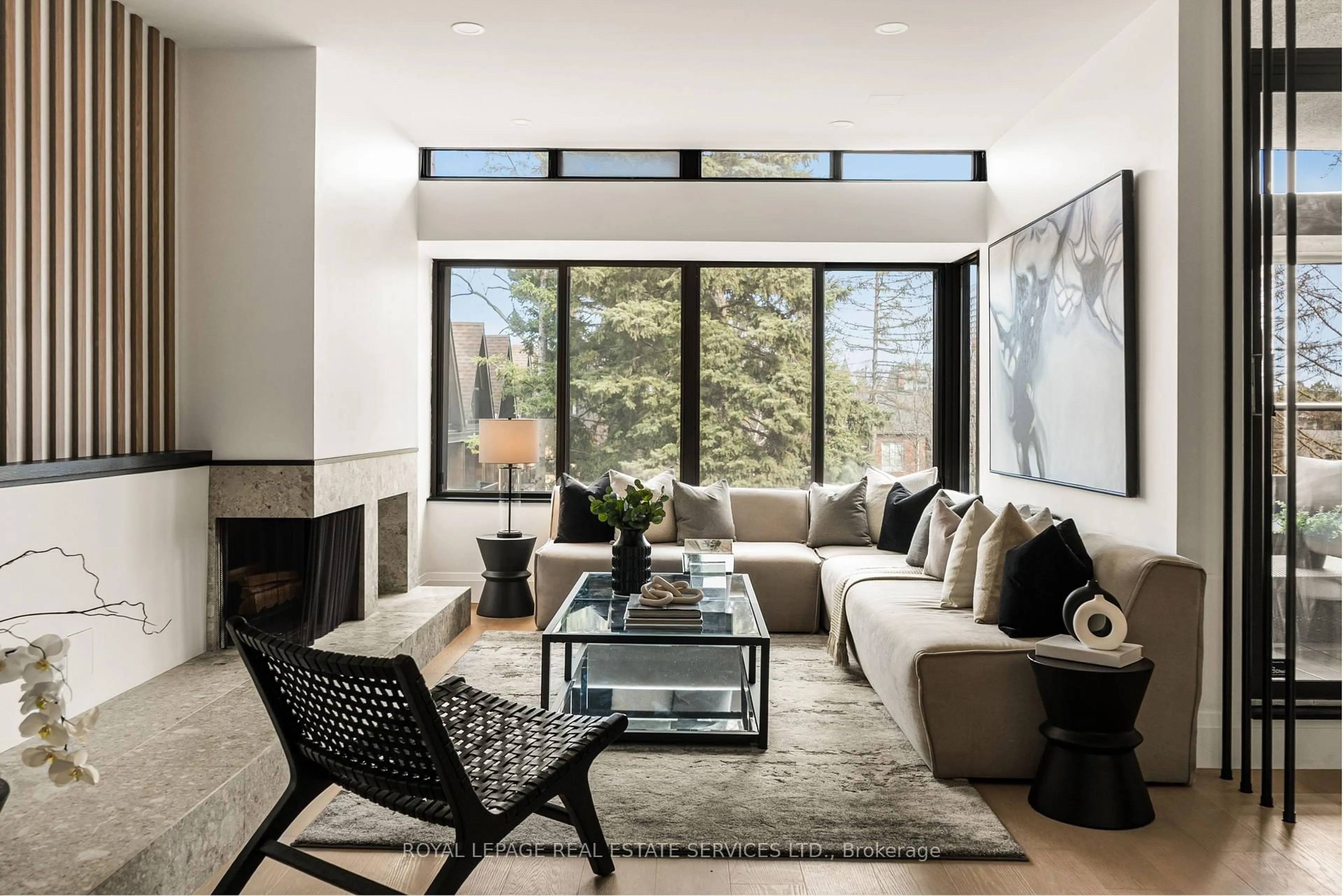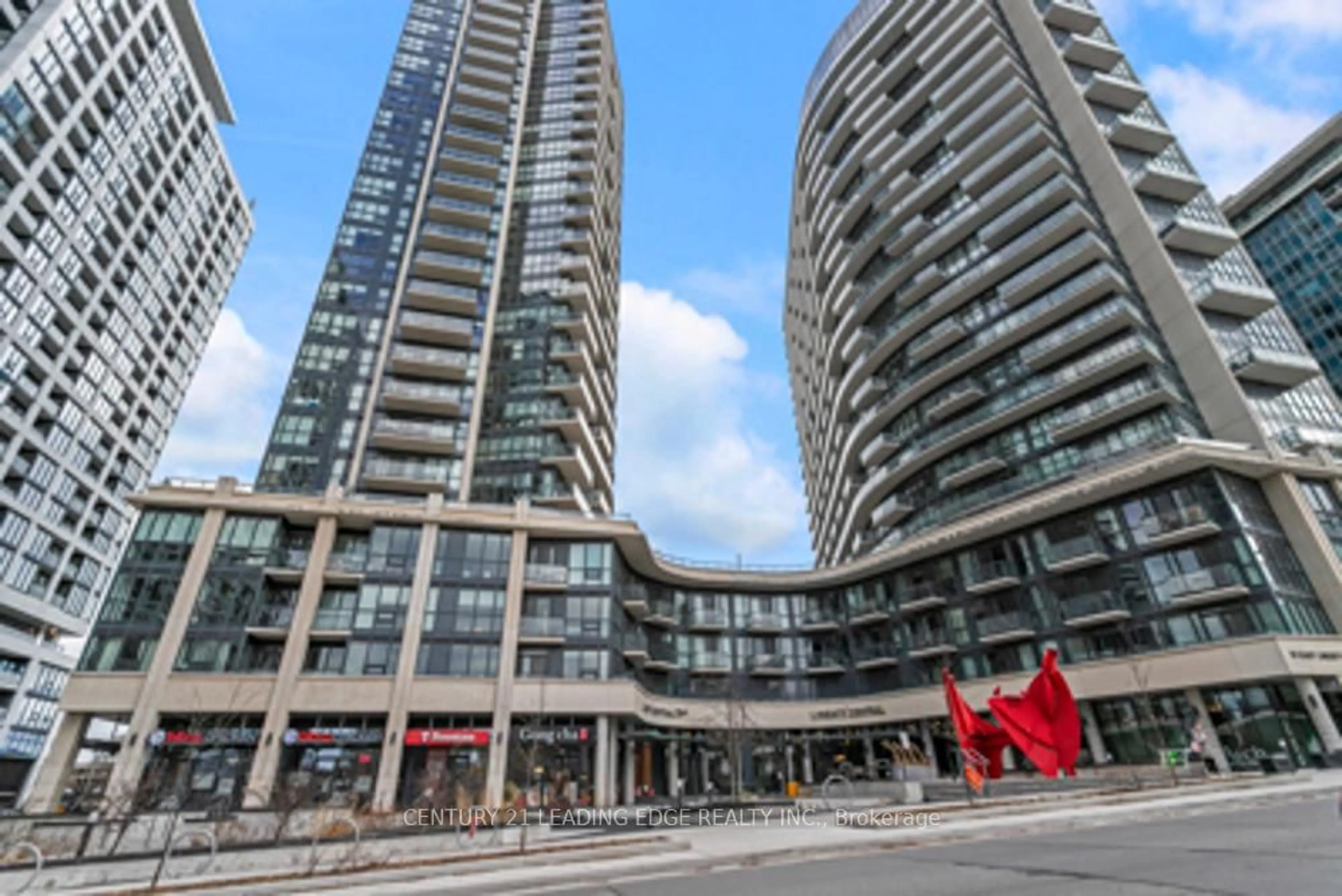An absolute gem! Corner suite (2 suites combined by builder). Just under 2,000 sq. ft. of luxurious living space in quaint boutique building just steps to the shops of Summerhill, subway at St Clair & Summerhill, the David A Balfour park & trail. Fabulously renovated with an artistic flair throughout! Newly engineered hardwood floors spanning the entire condo, gourmet kitchen (eat-in with granite countertops, several fabulous upper & lower cabinets, stainless steel appliances), great outdoor terrace with gas BBQ hookup & wonderful views to the east. It is like living in a bungalow in the sky!! Includes 2 side by side parking spaces & 2 side by side lockers. Don't miss out on this stunning home! **EXTRAS** Upgraded features include brand new engineered hardwood flooring, custom designer doors throughout, artistic lighting, window coverings, central vacuum system and much more! Floor plan is attached to the listing; terrace views east!!
Inclusions: St/St kitchen appliances, existing window coverings & light fixtures, clothes washer & dryer, central vacuum system with attachments, free standing cabinets in primary bdrm, 2 side/side parking & 2 side/side lockers.
