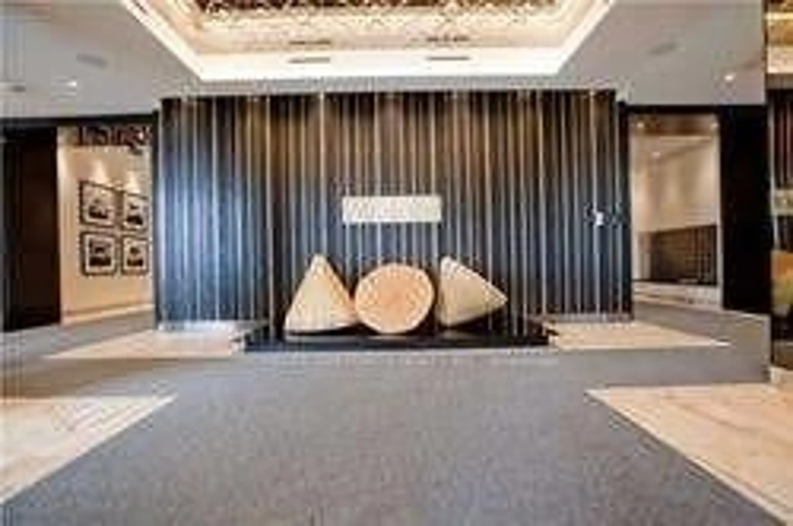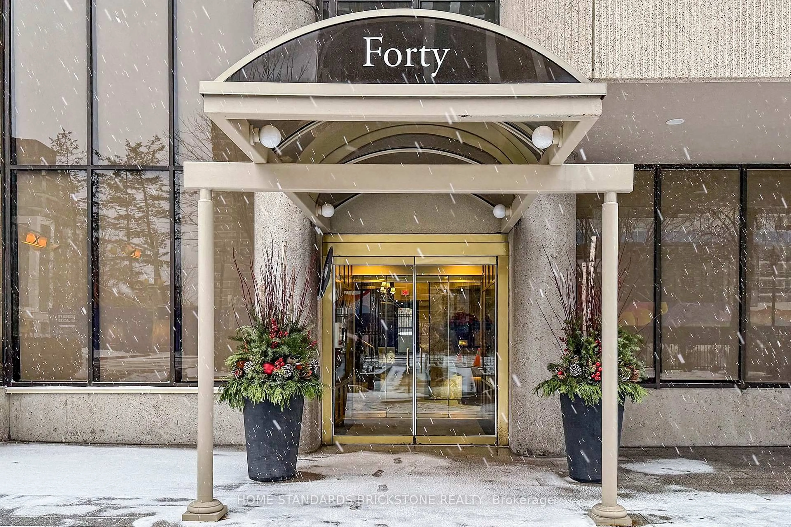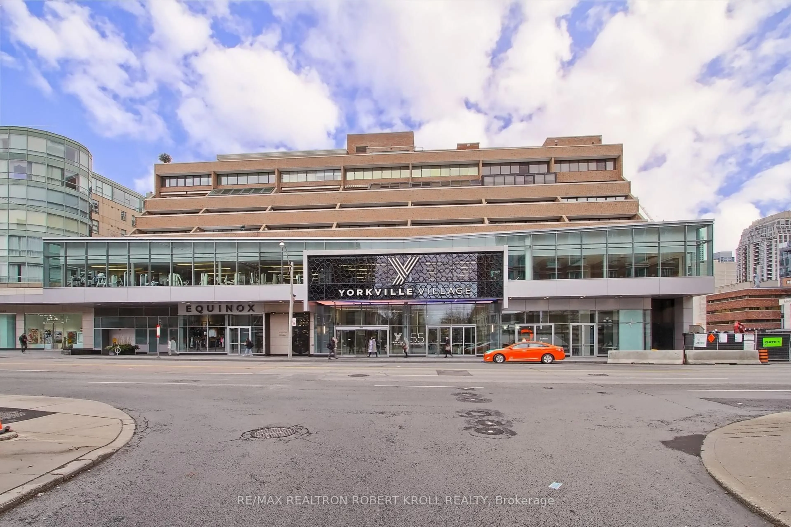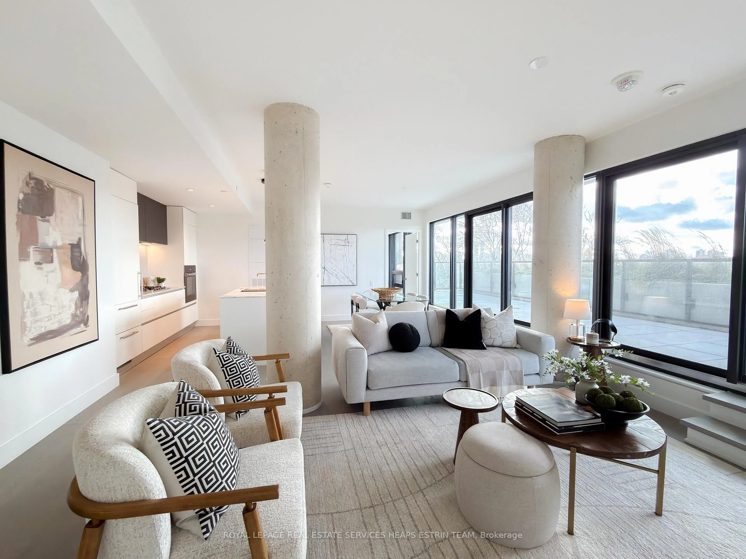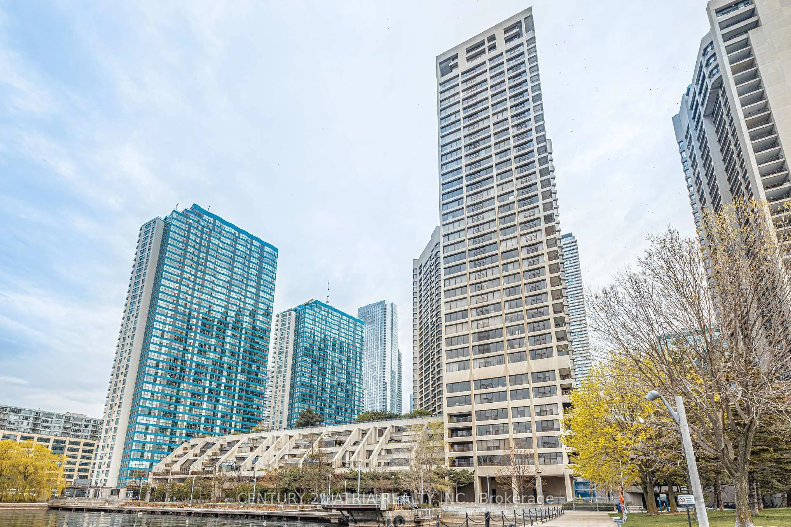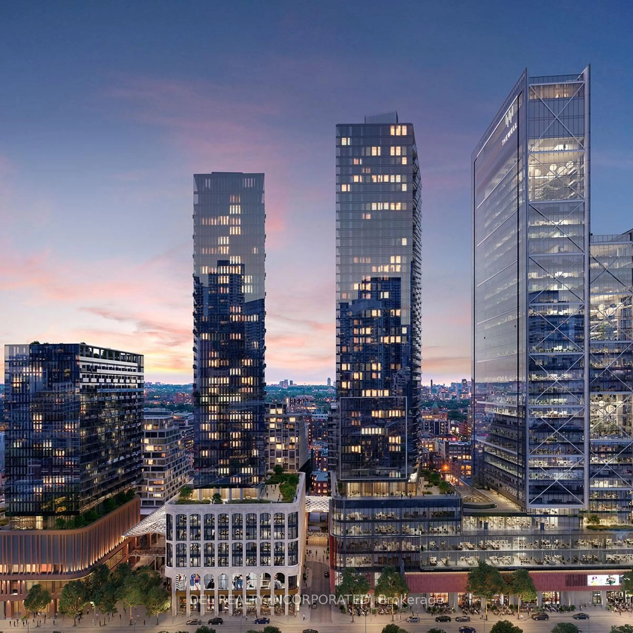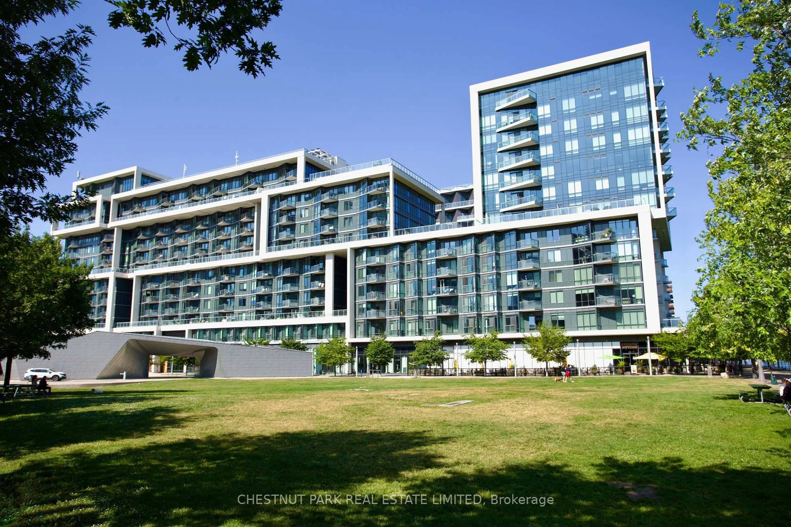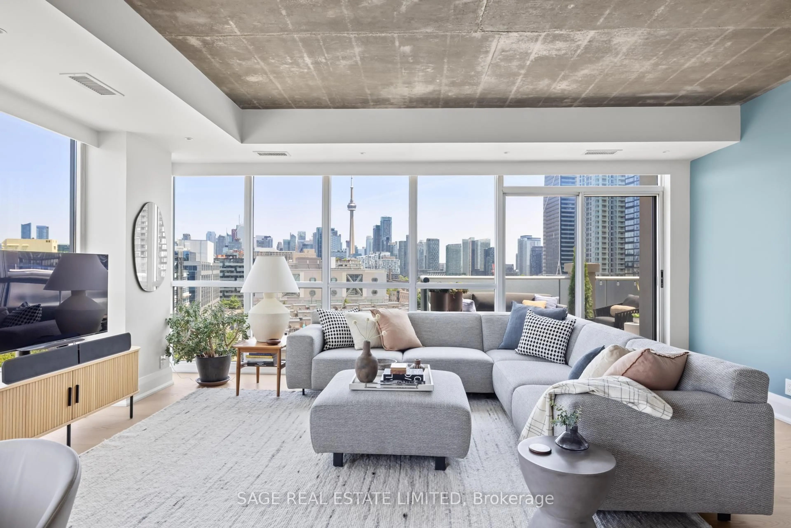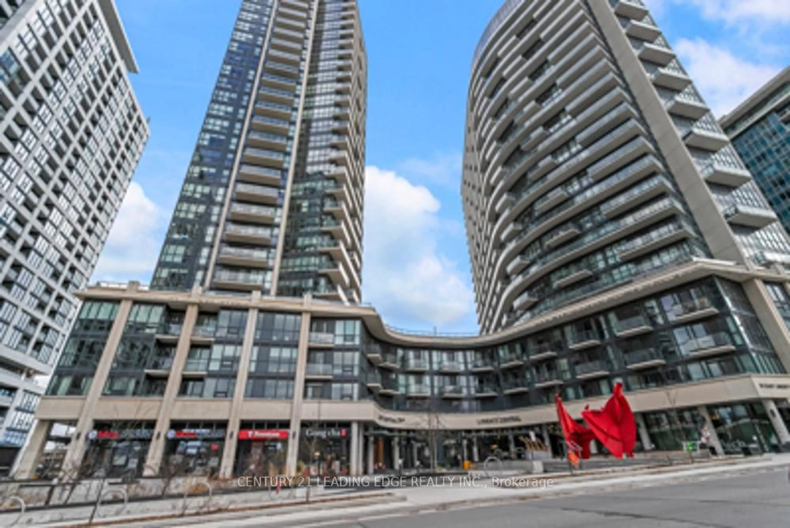Luxury Waterfront Living at 65 Harbour Square - Step into one of Torontos most sought-after waterfront communities. This one-of-a-kind residence offers breathtaking panoramic views-gaze out at the serene waters and islands from one side, while enjoying the city skyline from all three bedrooms on the other. Originally built in the 1970s, when developers focused on creating spacious "homes in the sky", this expansive 2,000+ sq. ft. condo offers a layout rarely found today. The foyer welcomes you into a thoughtfully designed space featuring a separate kitchen, formal dining room, and an open living area perfect for hosting. The south-facing floor-to-ceiling windows bathe the home in natural light, enhancing its airy and elegant atmosphere. 65 Harbour Square offers resort-style amenities, including a state-of-the-art gym, large indoor pool, outdoor BBQ area, and direct access to the waterfront boardwalk-perfect for a scenic stroll along the lake. Ideally located in the heart of downtown, you're just steps from UnionStation, the GO Train, the Gardner & the DVP. Plus, enjoy the exclusive, complimentary building shuttle service, providing VIP transportation to multiple destinations across the city. Don't miss this rare opportunity to own a luxurious waterfront retreat in the heart of Toronto.
Inclusions: 1 Parking and 1 Locker included. All ELF, appliances, window coverings
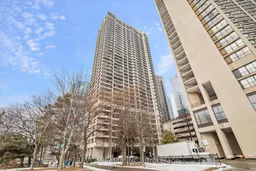 25
25

