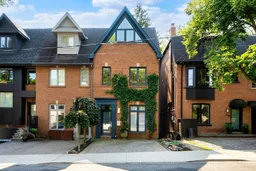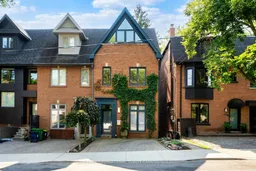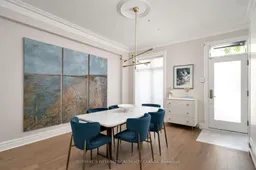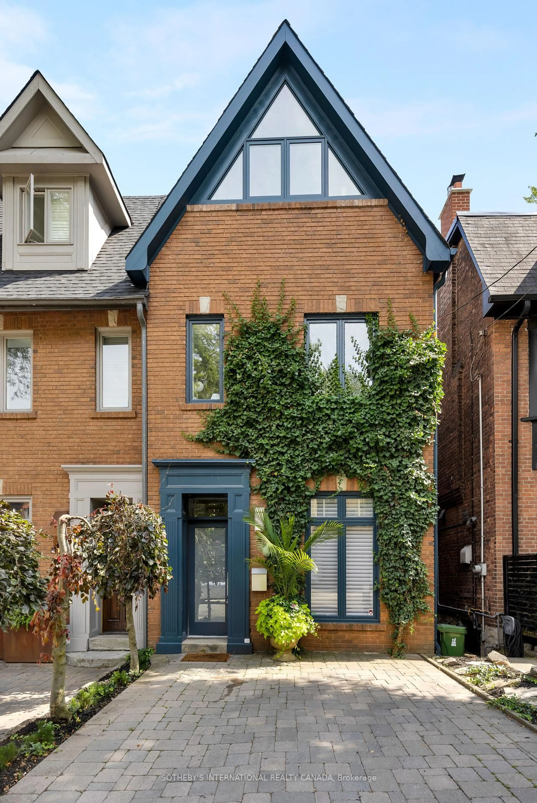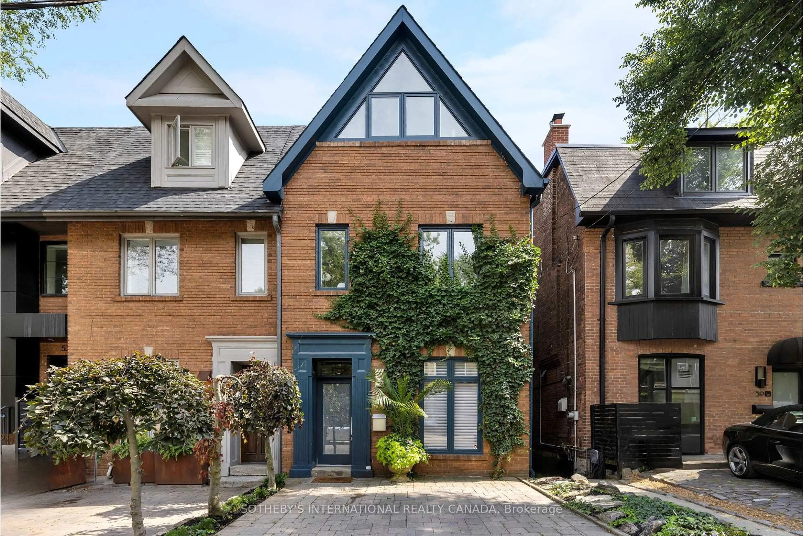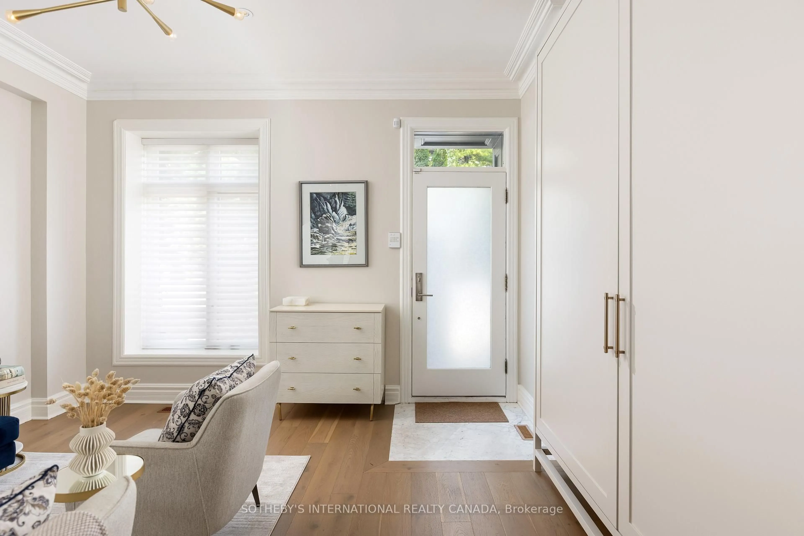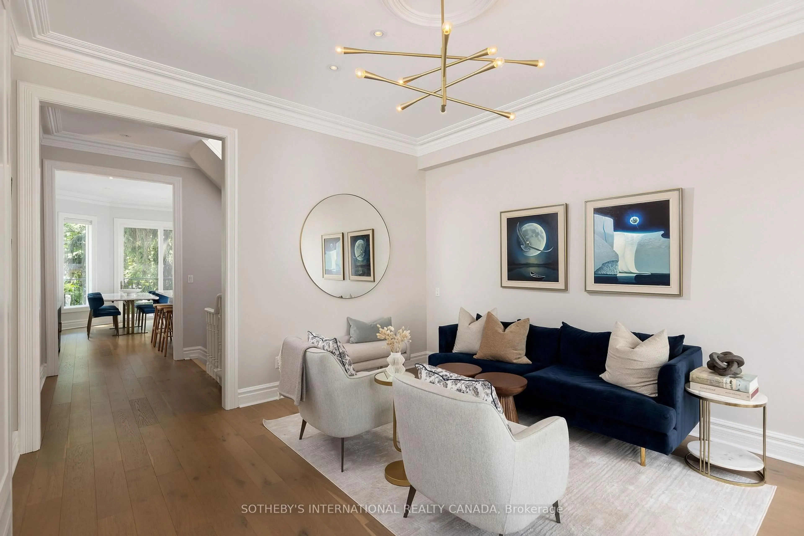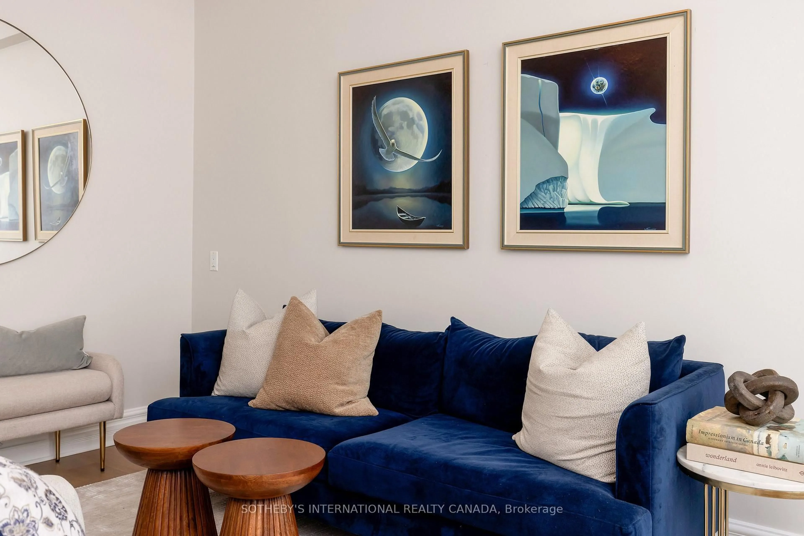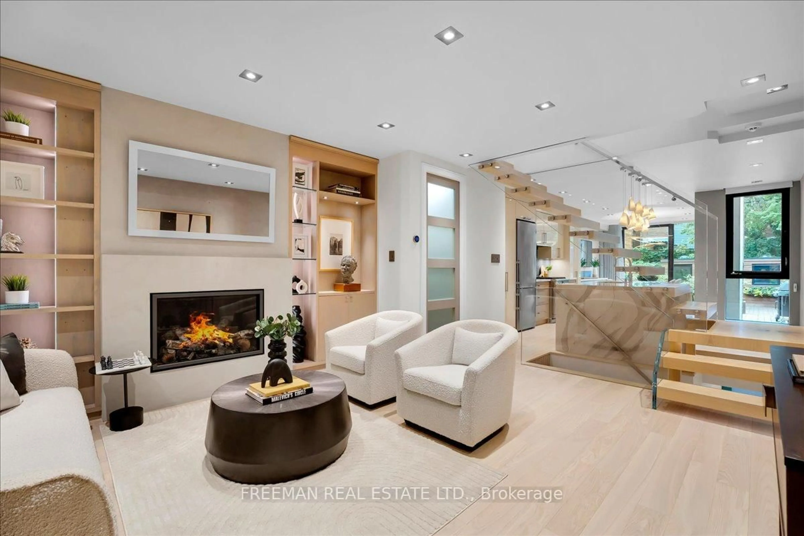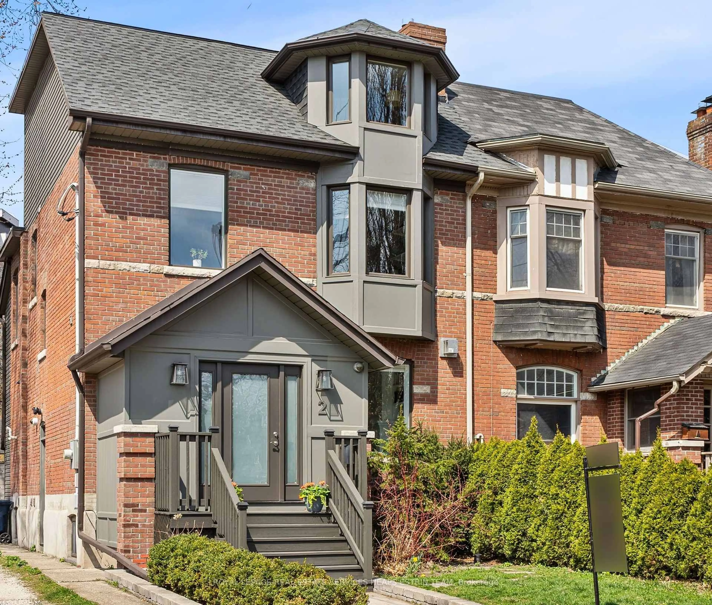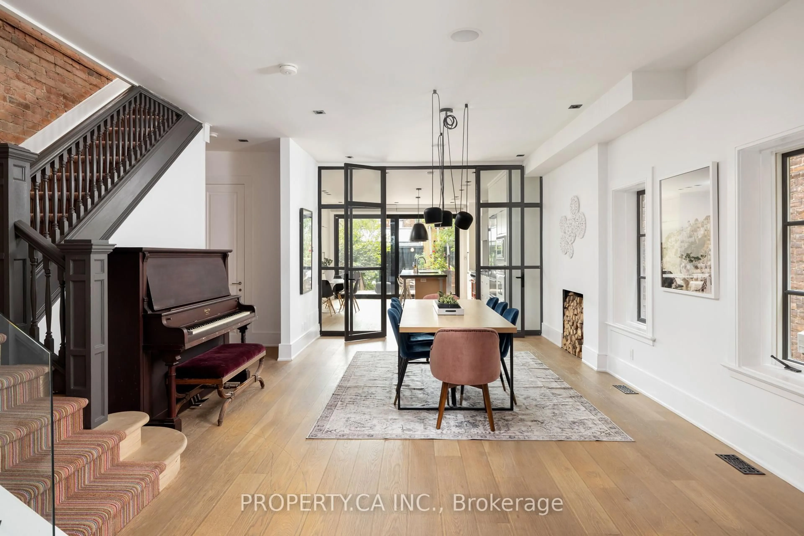57 Woodlawn Ave, Toronto, Ontario M4V 1G6
Contact us about this property
Highlights
Estimated valueThis is the price Wahi expects this property to sell for.
The calculation is powered by our Instant Home Value Estimate, which uses current market and property price trends to estimate your home’s value with a 90% accuracy rate.Not available
Price/Sqft$1,026/sqft
Monthly cost
Open Calculator

Curious about what homes are selling for in this area?
Get a report on comparable homes with helpful insights and trends.
+1
Properties sold*
$2.6M
Median sold price*
*Based on last 30 days
Description
Welcome To 57 Woodlawn Avenue West, A Stunning Residence In The Coveted Summerhill Neighbourhood. This Bright And Elegant Home Offers 3 Bedrooms, 3 Bathrooms, And Over 3,000 Sq. Ft. Of Luxurious Living Space On An Exceptionally Deep 176.5 South-Facing Lot, Complete With Two South-Facing Terraces Showcasing Garden And Skyline Views. The Main Floor Is Thoughtfully Designed With Newly Installed Hardwood Floors, A Custom Oversized Coat Closet, A Spacious Living Room That Flows Into An Eat-In Designer Valcucine Chefs Kitchen. Featuring Stone Countertops, A Centre Island With Bar Seating, And Premium Appliances; Including A Wolf 4-Burner Gas Range With Hood And Sub-Zero Fridge, This Space Is Perfect For Both Everyday Living And Entertaining. Large Sliding Glass Doors Open To A South-Facing Deck Overlooking The Lush Shared Garden. Upstairs, The Second Level Features Two Large Bedrooms With Custom Wall-To-Wall Closets And Expansive Windows, As Well As A Stylish 4-Piece Bath. The Third-Floor Primary Suite Is A Private Retreat With Dual Skylights, A South-Facing Juliette Balcony, Ample Closet Space, And A Luxurious 5-Piece Ensuite With Vaulted Ceilings, Deep Soaker Tub, Glass Shower, And Double Vanities. The Lower Level Is Ideal For Entertaining, Offering A Spacious Family Room With A Gas Fireplace And French Doors Leading To A Private Terrace With A Gas Bbq Hookup. A Newly Renovated Powder Room Features Decorative Wallpaper, A New Vanity, And Designer Sconces. A Bonus Ground-Level Room (Accessible From The Terrace Or West Side) Offers Versatile Use As A Wine Cellar, Home Gym, Or Extra Storage. Located Within Walking Distance To Top Restaurants, Shops, Grocery Stores, And Transit (TTC & Subway), This Home Blends Modern Sophistication With Timeless Charm In One Of Toronto's Most Sought-After Neighbourhoods. Move In And Enjoy!
Property Details
Interior
Features
Lower Floor
Laundry
4.11 x 2.19hardwood floor / Custom Counter / B/I Shelves
Family
7.5 x 4.417Fireplace / hardwood floor / W/O To Deck
Exterior
Features
Parking
Garage spaces -
Garage type -
Total parking spaces 1
Property History
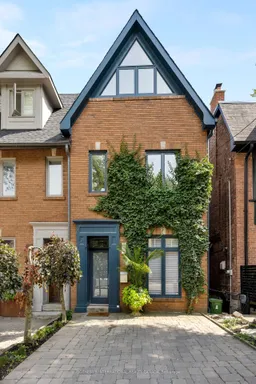 46
46