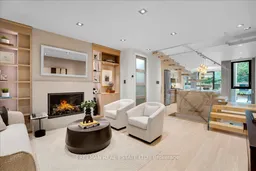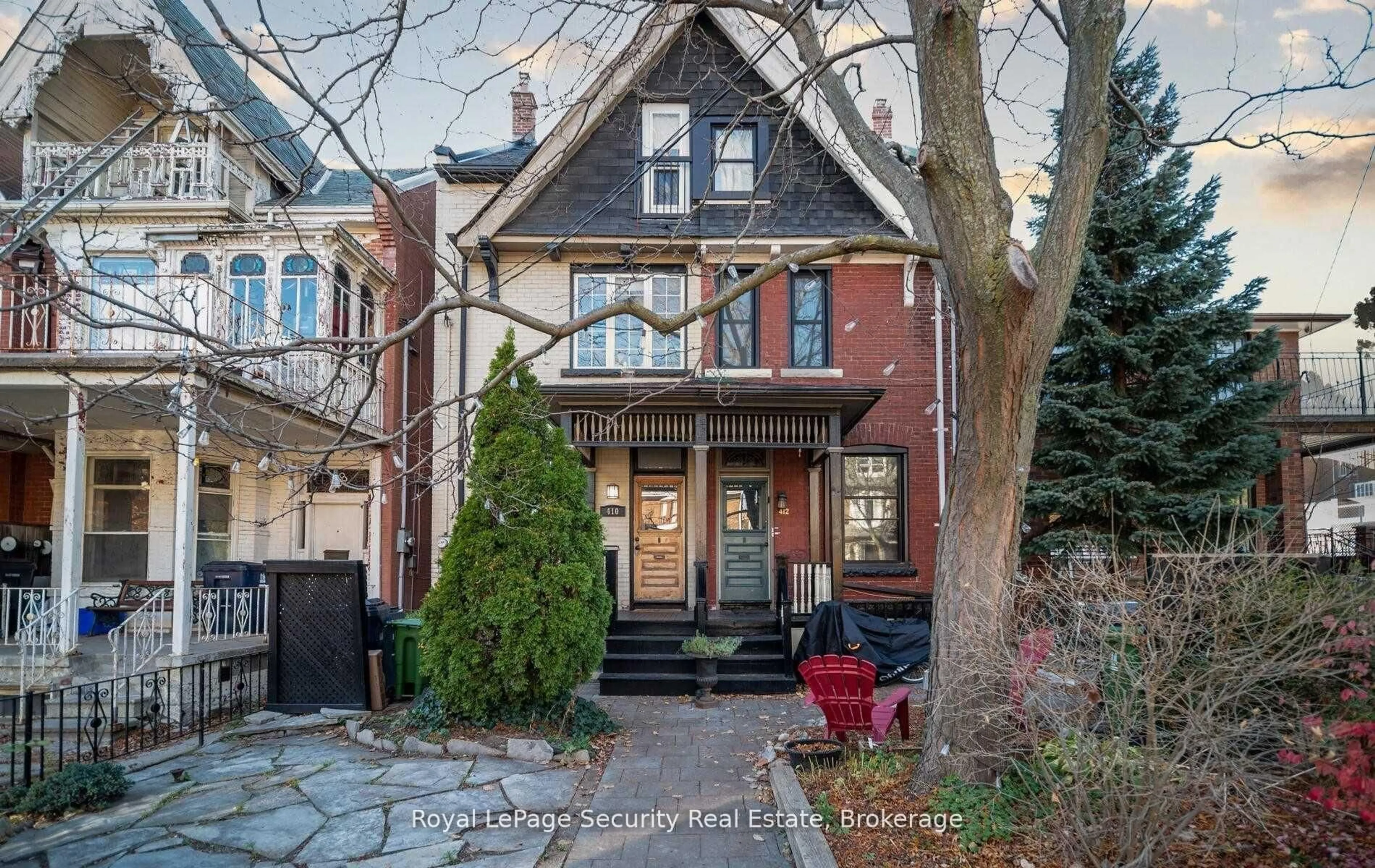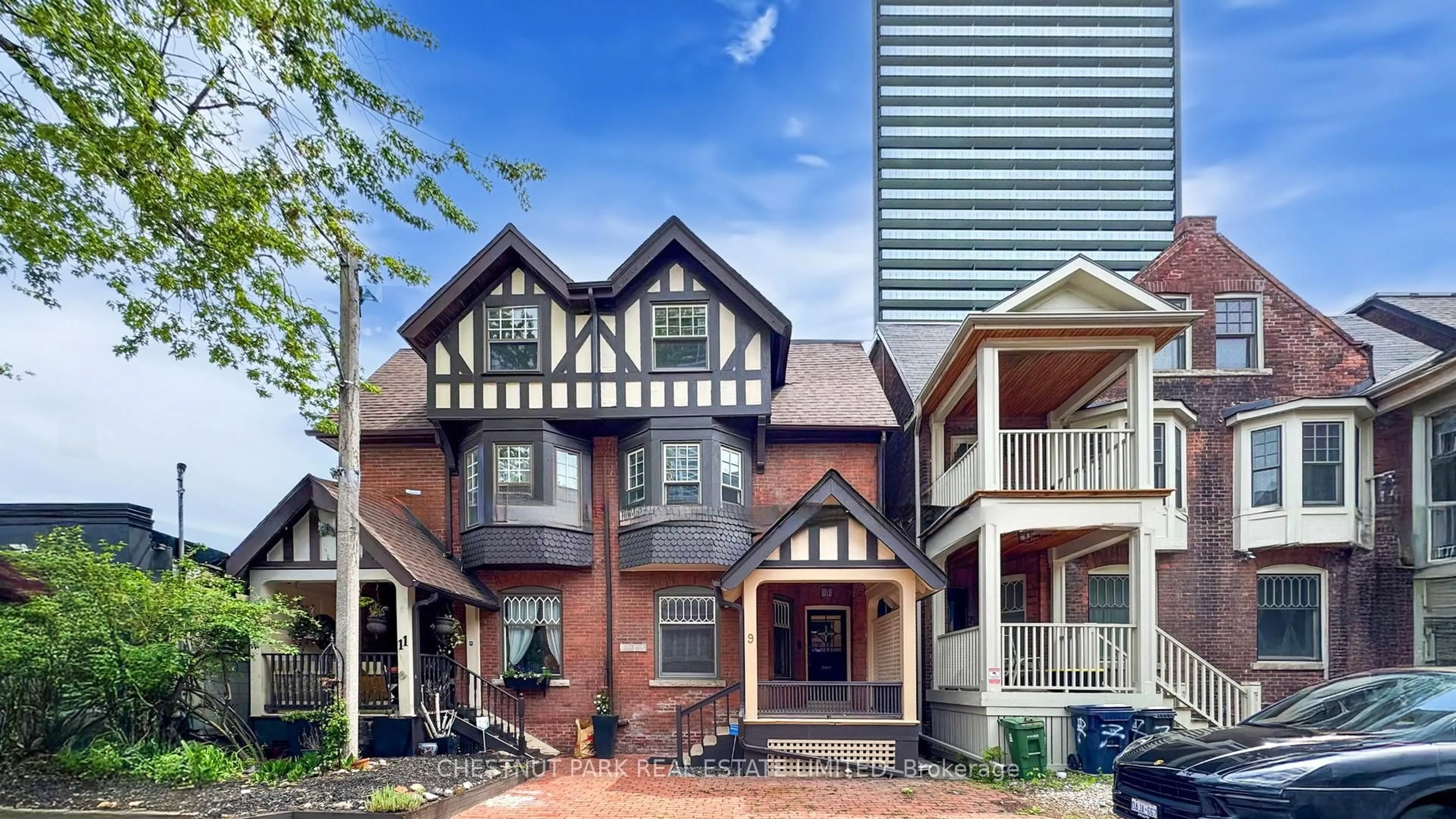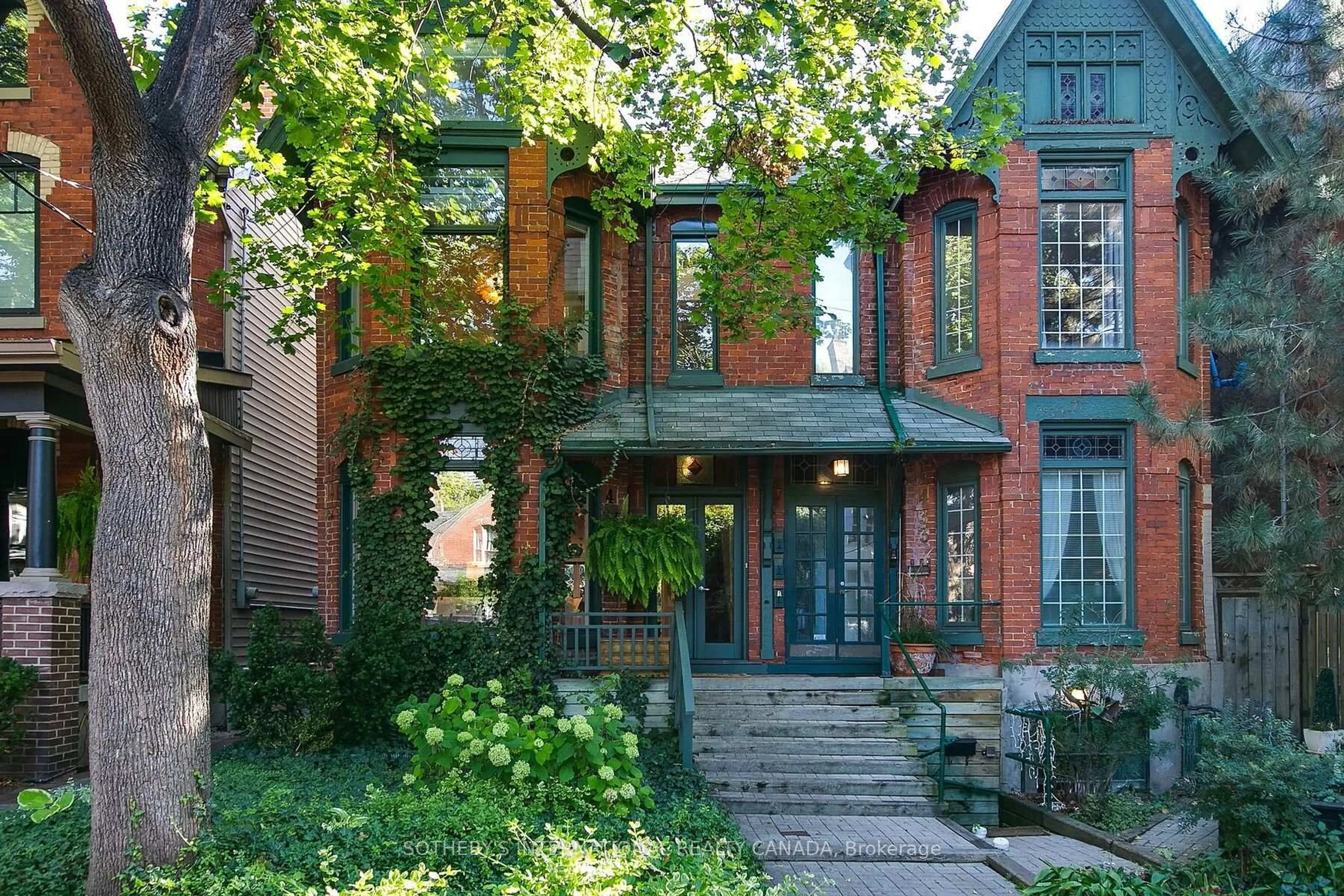Tucked along a renowned stretch of Seaton Village between Palmerston & Manning, 68 Olive Avenue is a rare expression of modern design and timeless comfort. Architecturally distinct & masterfully customized, this remarkable home feels both grounded in community & elevated in spirit, just steps from Vermont Square Park & its beloved community centre and playground. From the moment you enter, it is clear this is no ordinary residence. Every inch has been purposefully curated with refined materials, custom millwork, & thoughtful spatial planning, creating a sanctuary for modern city living. Designed to evolve with your lifestyle, whether welcoming guests, working remotely, or entertaining with ease. The main floor unfolds in warm, textural layers with seamless built-ins, integrated lighting, & a layout that balances openness with intimacy. Pamper yourself and indulge in the spa inspired bathrooms with elevated finishes & serene palettes. Premium window & door systems flood the home with natural light while ensuring privacy & energy efficiency. Smart climate control & automation complete the picture of effortless living. And then, the showstopper: a third floor loft retreat that feels plucked from a Muskoka escape. Vaulted ceilings, wood beams, & natural reclaimed textures evoke a lakeside cabin right here in the heart of Toronto. Step onto the 3rd floor deck & breathe in the rare quietude of this urban enclave. Downstairs, the lower level becomes a private wellness zone with radiant heated floors, an infrared sauna, & a walkout to the lush backyard. Outdoors, retractable awnings, living walls, & sleek two tiered decking create a serene al fresco haven. Even the utility spaces inspire, like the smart garage style shed, ideal for storage or studio. A bespoke retreat that fuses bold architecture with soulful living, nestled in one of Torontos most neighbourly pockets. Inspection Report Available. Parking available via nearby garage rental.
Inclusions: All electric light fixtures, All built-In: bookshelves, cabinets, shelves, buffet, benches, bed and closets throughout, security system (monitoring not included), framed TV/mirror in living room, gas fireplace with remote, All window coverings including motorized shades, drapes and equipment, Liebherr fridge, Monogram gas stove, Miele dishwasher, Microwave, Danby Freezer, Bosch Dryer and Washer, Dining Room table with 8 chairs, electric fireplace with remote (2nd floor bedroom), 2 gas stoves, skylight shade, ductless Mitsubishi system with remote, bar fridge, infrared sauna, floating shelves, wall mounted TV in basement, freestanding linen cabinet (basement bathroom), bathroom mirror with light, central vac and equipment, 7 on-demand hot water tanks, greenwalls in backyard, irrigation system for greenwall and equipment, 3 motorized awnings and remote, gas deck fireplace, backyard shed, frontyard lawnbox.
 48
48





