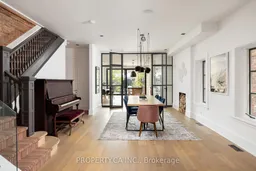Welcome to 415 Markham Street a beautifully renovated and exceptionally appointed three-storey semi-detached, offering over 4,000 square feet of thoughtfully designed living space in the heart of Palmerston-Little Italy. Situated on a quiet, tree-lined street, this 4+3 bedroom, 4.5 bathroom home effortlessly blends modern function, refined finishes, and timeless character. The main floor is ideal for both everyday living and entertaining, featuring a chef-inspired kitchen with granite countertops, a gas range, and floor-to-ceiling sliding glass doors that open to a stunning backyard oasis. The outdoor space is complete with a built-in outdoor kitchen, top-of-the-line Napoleon barbecue, condiment station, custom corten steel planters, a built-in irrigation system, and a newly constructed pergola with a hanging chair a perfect place to unwind. The second level features two generously sized bedrooms with a shared four-piece bathroom, and a private primary retreat with a walk-in closet, five-piece ensuite bathroom, bay window, and its own balcony. The third floor offers flexible living space, currently used as a lounge, office, and full bathroom, with convenient laundry and reinforced decking that is swim-spa ready. The fully self-contained lower level features a newly constructed 944 sqft apartment with a private entrance finished in stained oak and corten steel. Perfect as a guest suite, nanny quarters, or playroom, this level also includes its own kitchen, laundry, and spacious living area. The recently built detached garage is a true extension of the home, designed as an all-season indoor-outdoor living space. Featuring rough-ins for plumbing to accommodate a kitchen, bathroom with shower, and heated flooring, along with six custom skylights, soaring thirteen-foot ceilings, and dedicated wiring for an electric car charger, beer keg, wine fridge, and mini-split air conditioner.
Inclusions: Its custom folding garage door and oversized sliding glass wall open directly to the backyard, creating a seamless flow and adding over 1,000 additional square feet of entertaining space.. Additional highlights of the main house include a newly built front deck, a built-in sound system, a separate basement pantry exclusive to the main residence, two wired gas fireplaces, and more. 2 Fridges, 2 Stoves, 2 Dishwashers, Microwave, Tankless Hot Water Heater, Electric Light Fixtures, 2 Washers, 2 Dryers.
 50
50


