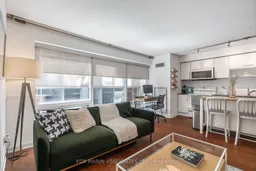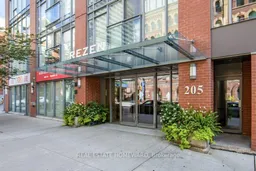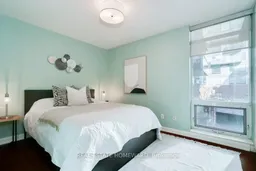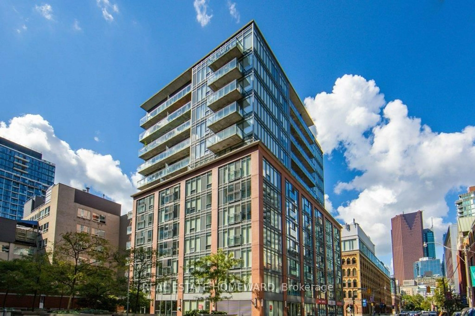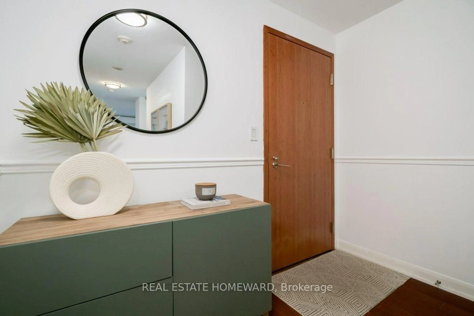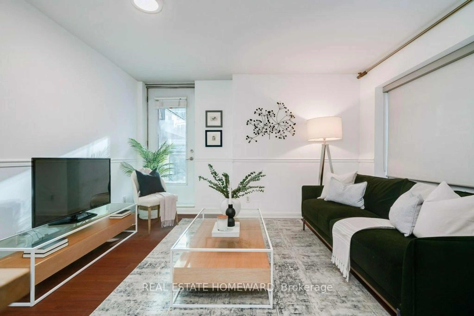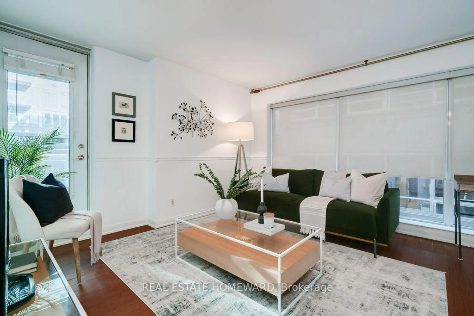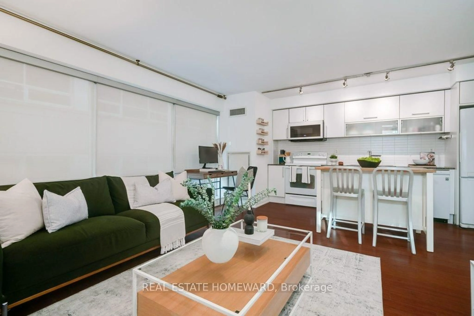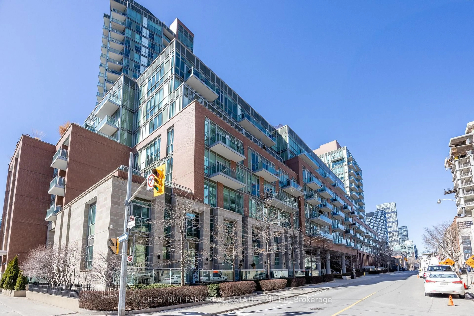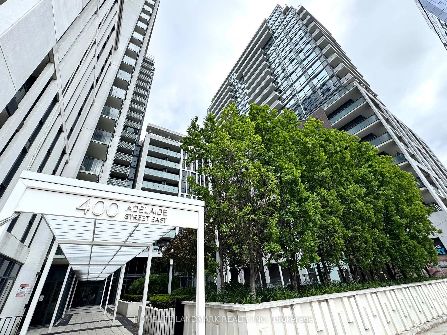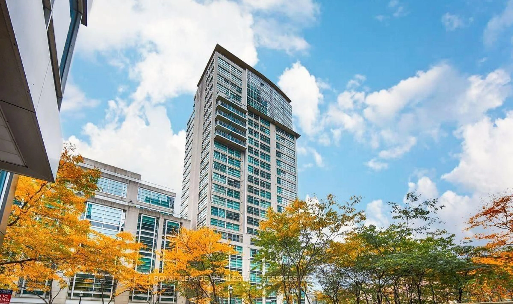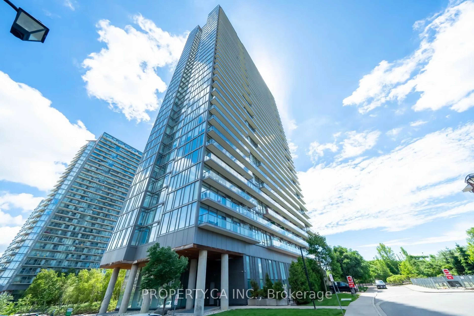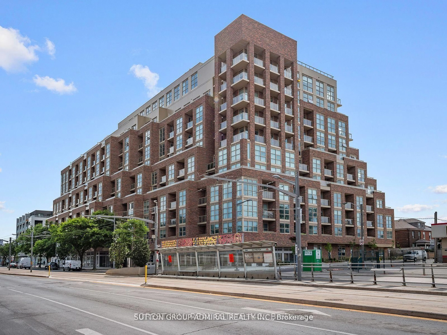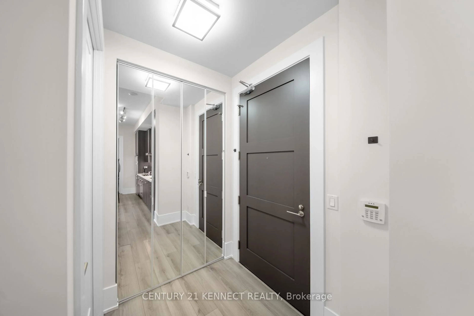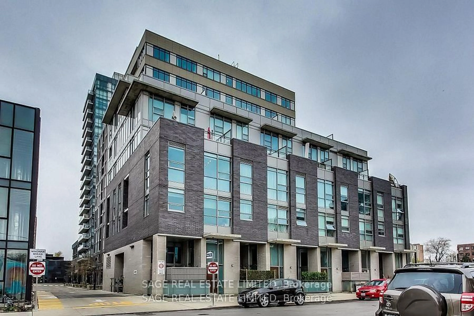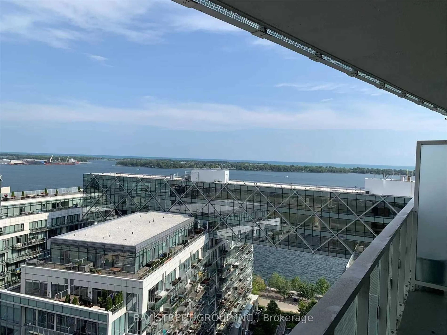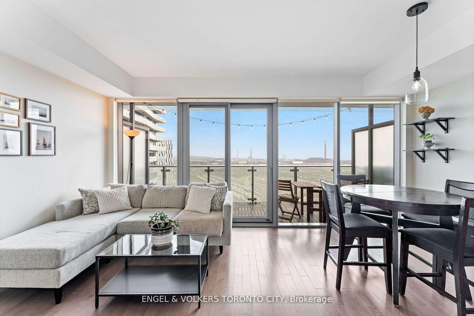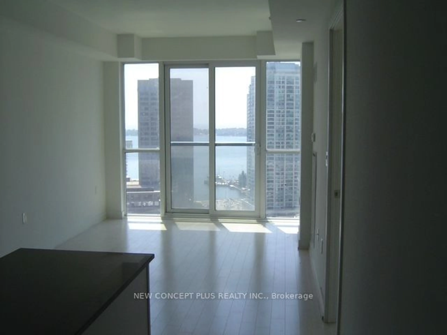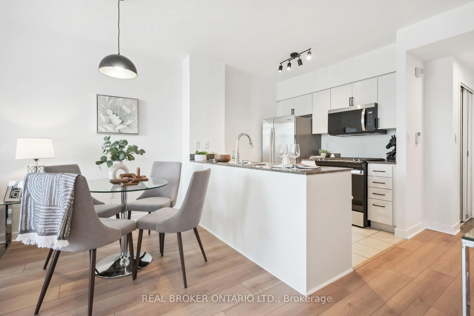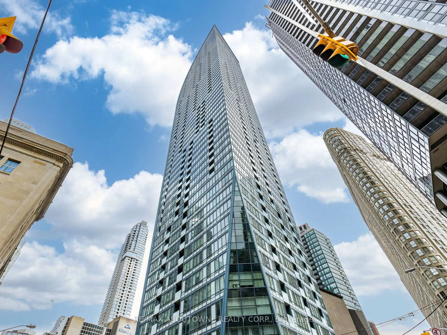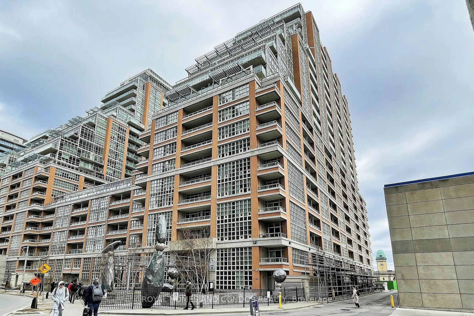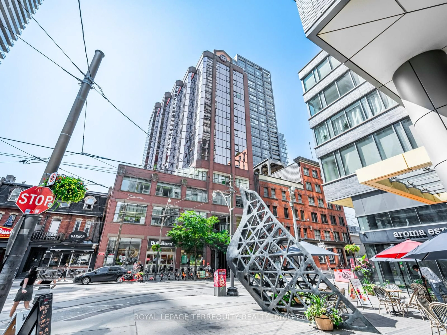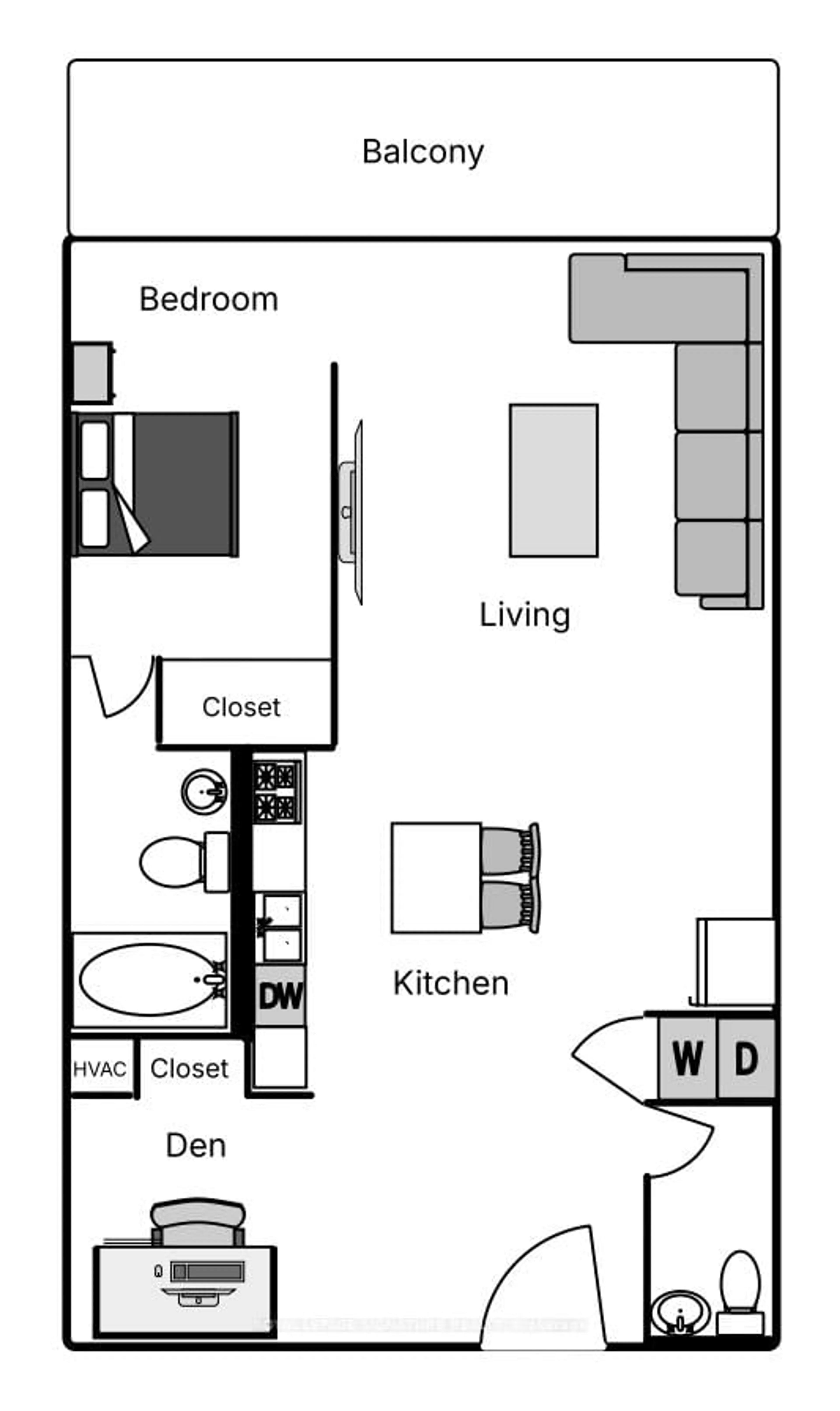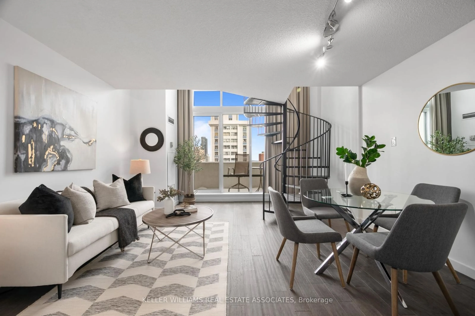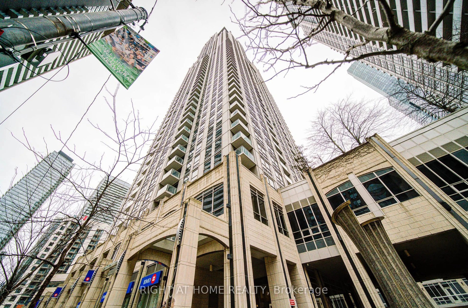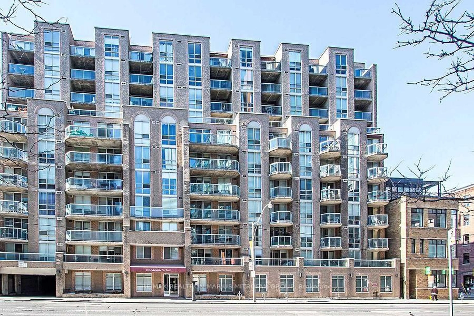205 Frederick St #211, Toronto, Ontario M5A 4V3
Contact us about this property
Highlights
Estimated valueThis is the price Wahi expects this property to sell for.
The calculation is powered by our Instant Home Value Estimate, which uses current market and property price trends to estimate your home’s value with a 90% accuracy rate.Not available
Price/Sqft$770/sqft
Monthly cost
Open Calculator

Curious about what homes are selling for in this area?
Get a report on comparable homes with helpful insights and trends.
+32
Properties sold*
$683K
Median sold price*
*Based on last 30 days
Description
The Rezen is a boutique mid-rise building (136 units) within steps to all of Toronto's favourite amenities. This home offers space where you want it most, with an oversized open concept living, dining, and kitchen area. The moveable island provides a dining area and extra counter space. This flexible, open concept space gives you enough room to live and work. This unit has plenty of storage with a large closet in the foyer and wall-to-wall built in closet cabinetry in the bedroom. Ensuite laundry is located in the bathroom. This mid-rise building is well cared for by its high percent of owners providing a warm community environment. Appealing amenities include roof top patio and friendly well run concierge. The neighbourhood is perfect for pedestrians with Toronto's favorite St. Lawrence market steps away and transit at your doorstep. Discover neighbourhing districts like the Distillery or Financial districts, and Corktown, or stroll down to Toronto's waterfront in moments. Everything you want from the heart of downtown Toronto with a mid-rise feel.
Property Details
Interior
Features
Flat Floor
Dining
4.77 x 2.91Combined W/Kitchen
Kitchen
4.77 x 2.91Breakfast Bar / Track Lights / Open Concept
Br
4.22 x 2.81B/I Closet
Foyer
0.0 x 0.0W/I Closet
Exterior
Features
Condo Details
Amenities
Bike Storage, Exercise Room, Party/Meeting Room, Rooftop Deck/Garden, Concierge, Visitor Parking
Inclusions
Property History
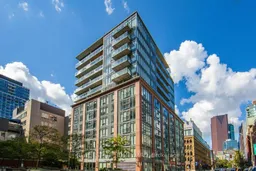 25
25