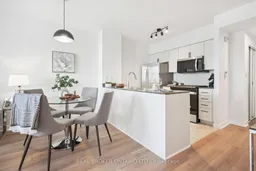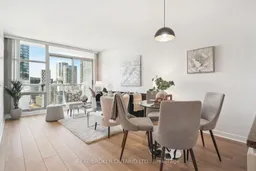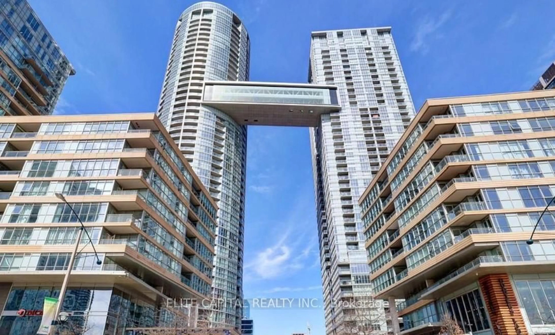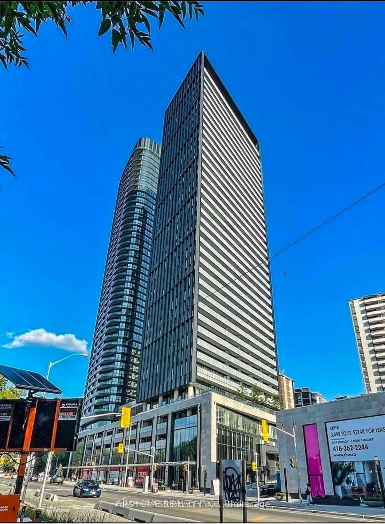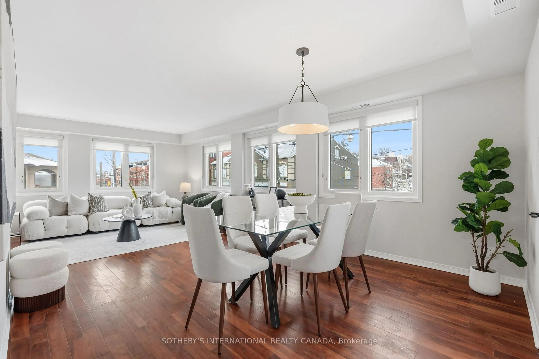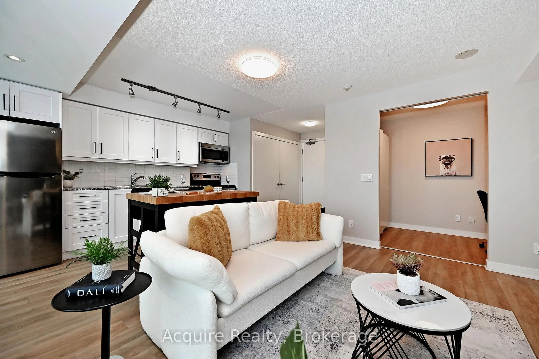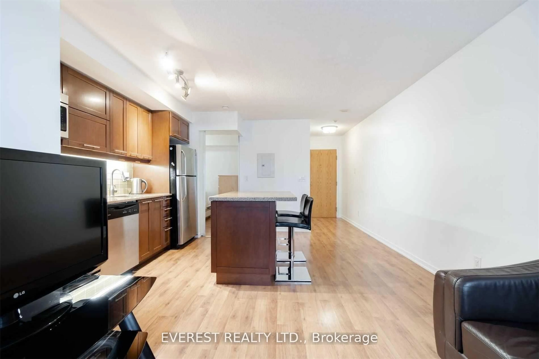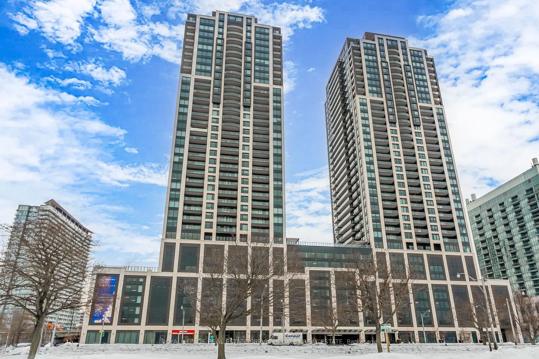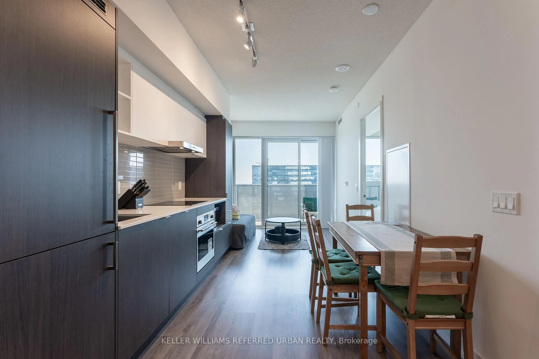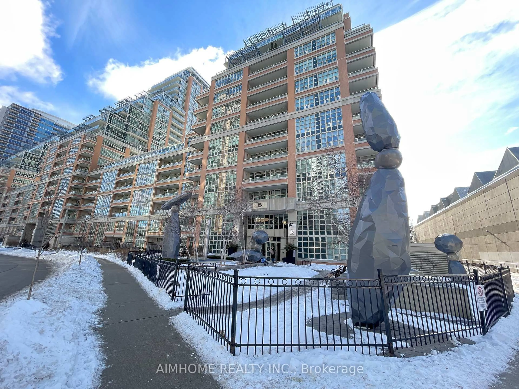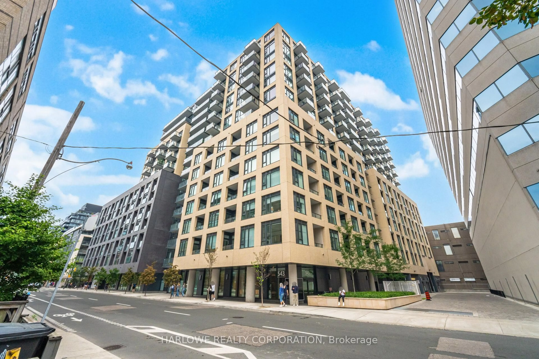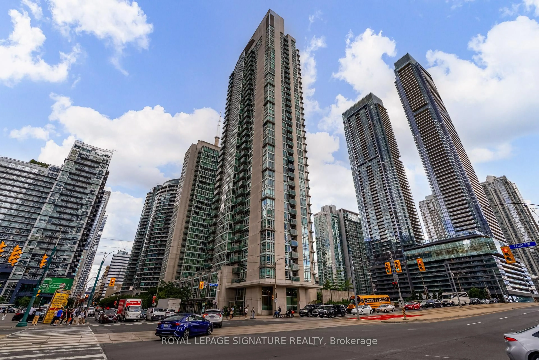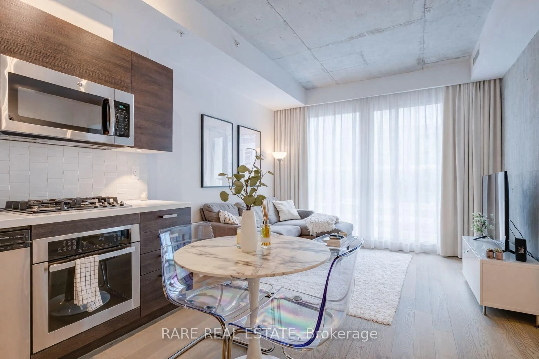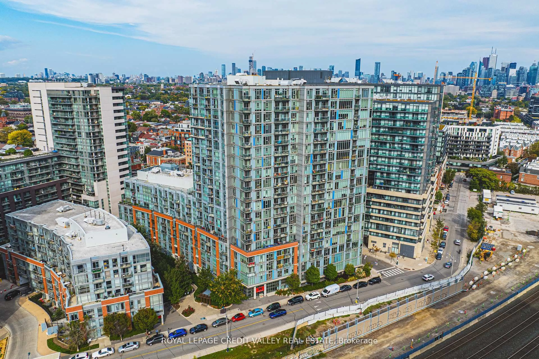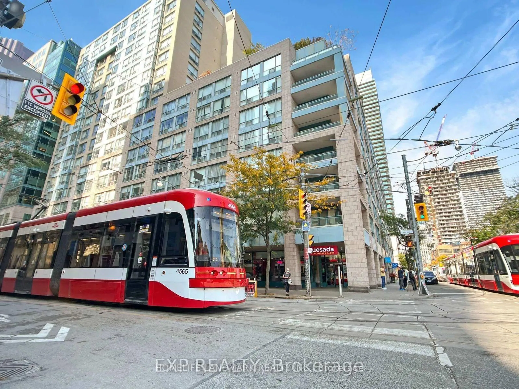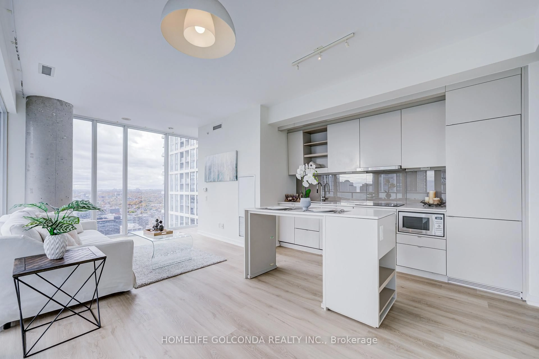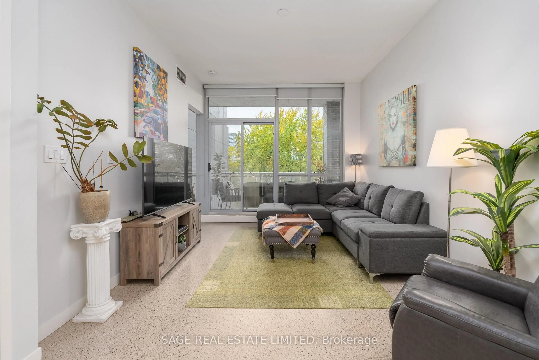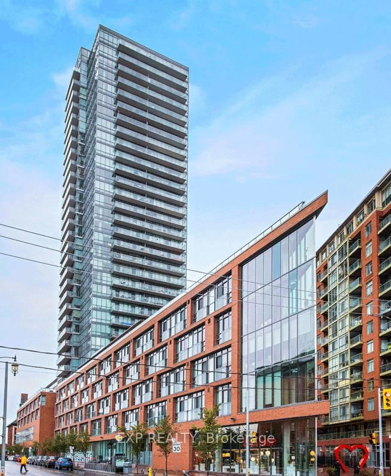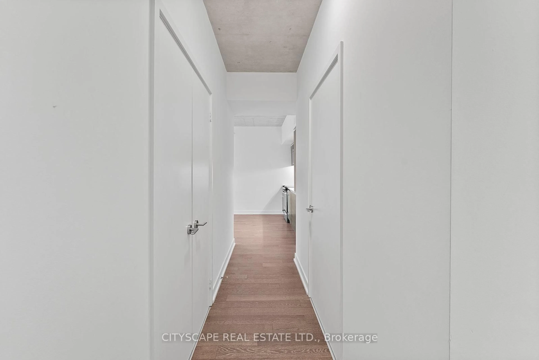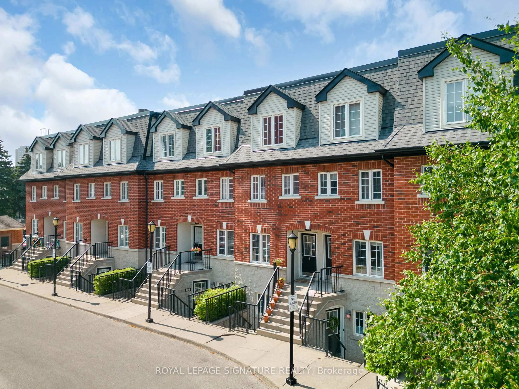Enjoy bright lake views during the day and beautiful sunsets in the evening from your 29th floor balcony of this southwest facing property. Be the first to use your new Whirlpool kitchen appliances (includes a gas range and 3 rack dishwasher for the cutlery) in a highly functional 665 SF layout that delivers a 10' x 10' bedroom and a den that can fit a bed. Freshly flattened ceiling, all walls re-painted, re-finished soft close cabinets, brand new wide-plank flooring, all new lighting, updated bathroom includes sleek matte-black hardware. Four elevators serving all floors means rarely waiting. From an investment perspective: maintenance fees include all utilities - hydro, water, heat, and cooling. Great value building and is well managed. 24/7 concierge to receive your packages. Enviable level of amenities at the Superclub (weight room, indoor track, gymnasium, indoor pool, bowling alley, + more). Pubs, groceries, restaurants and daycare all near the base of the building - not to mention incredible access to Jays game and concerts. Spadina streetcar stops next door to take you to Union Station + prime location to access the Gardiner Expressway if you want to live DT but work outside it!
Inclusions: Whirlpool Stainless Steel Refrigerator, Whirlpool gas range, Whirlpool over-the-range microwave with built-in fan, Whirlpool dishwasher, stacked washer and dryer, all ELFs and window coverings. Includes: 1 parking and 1 locker.
