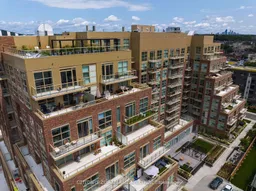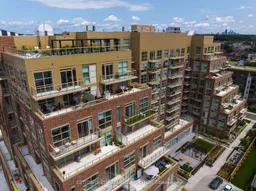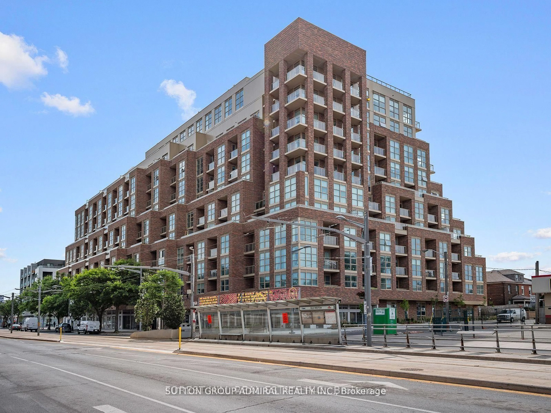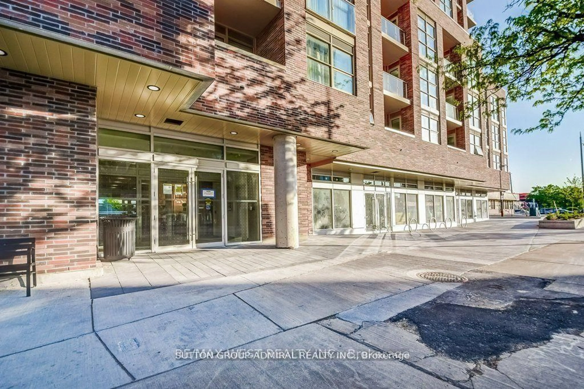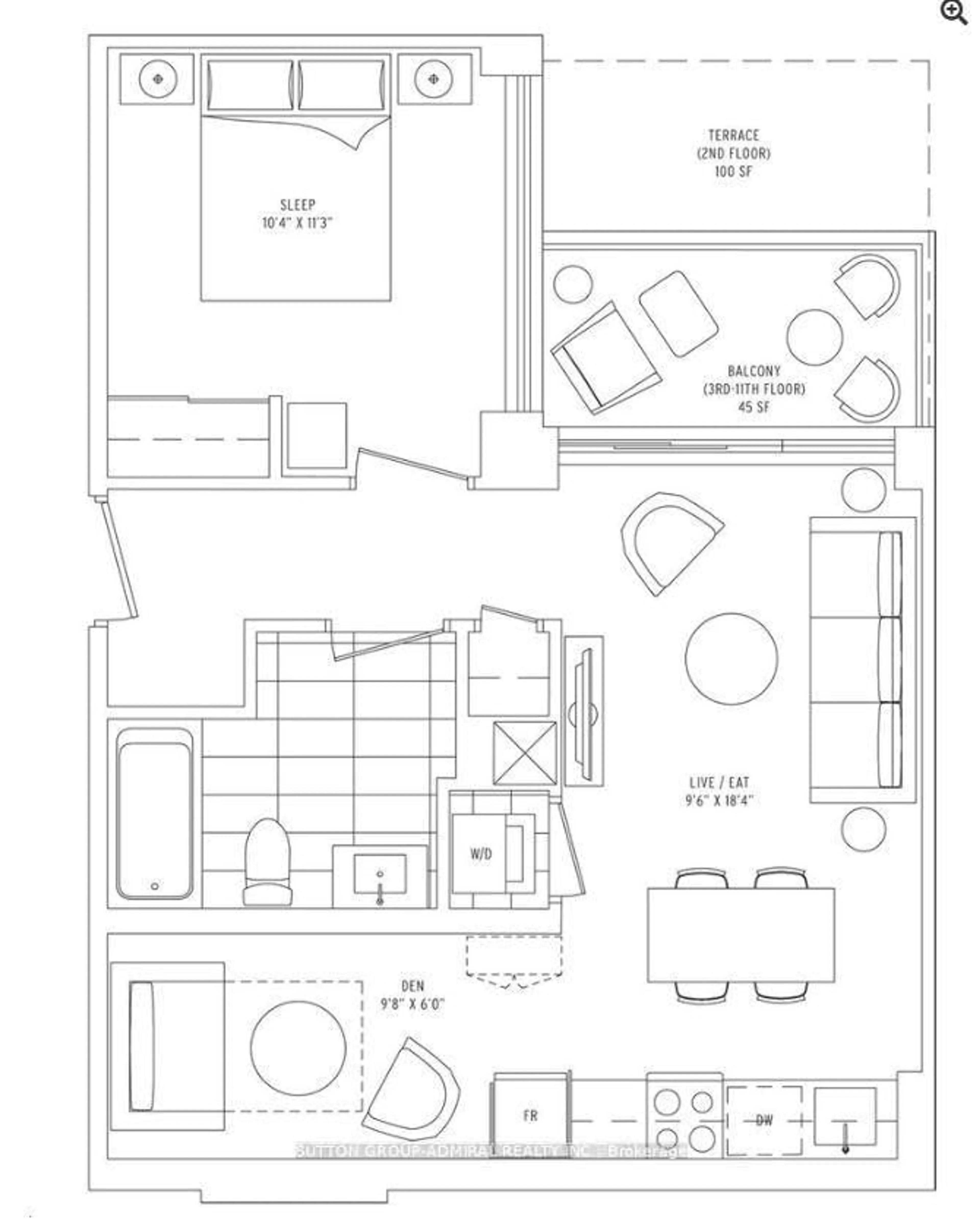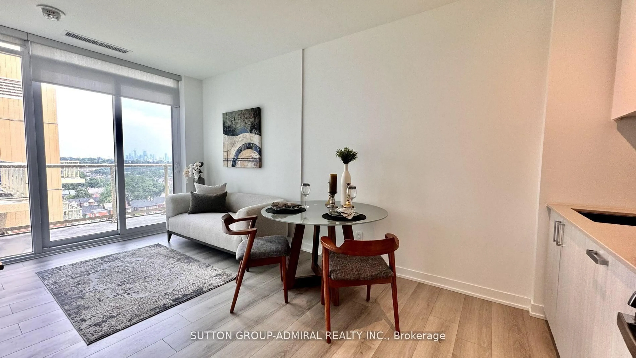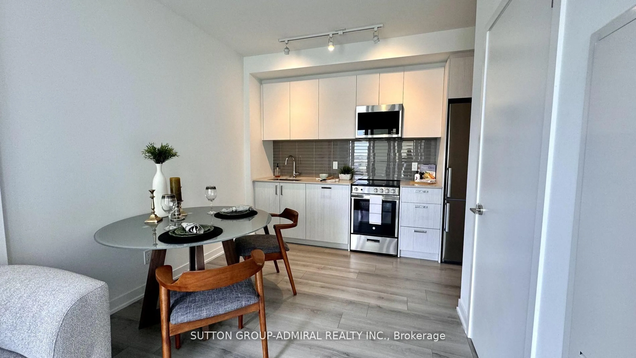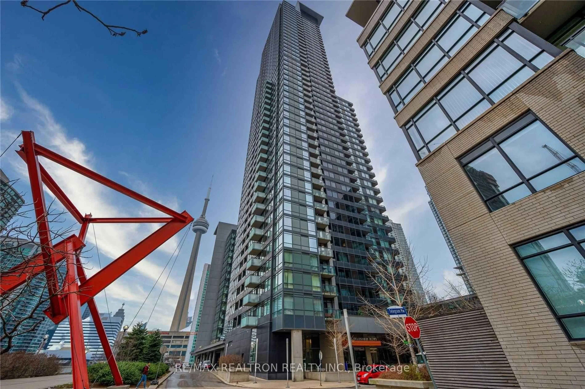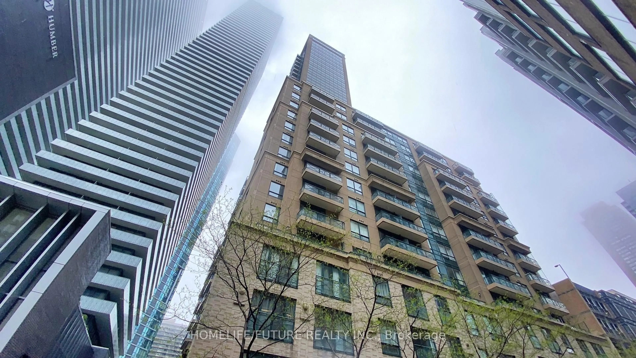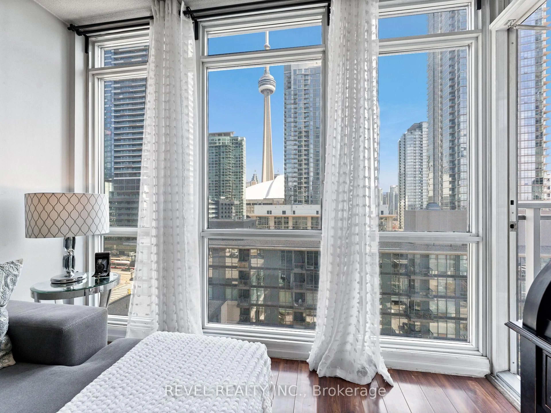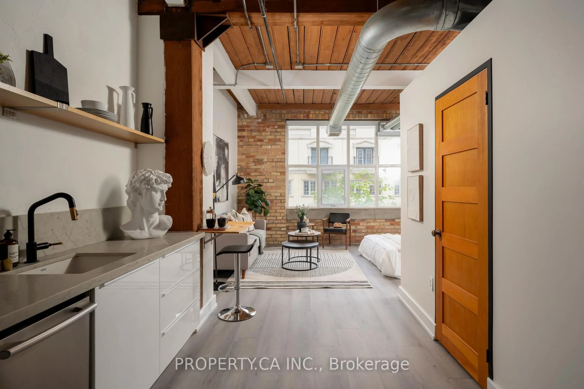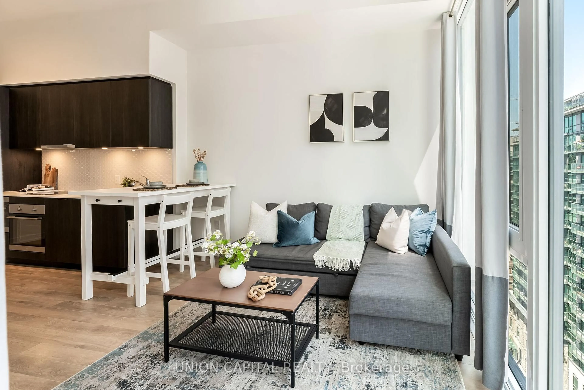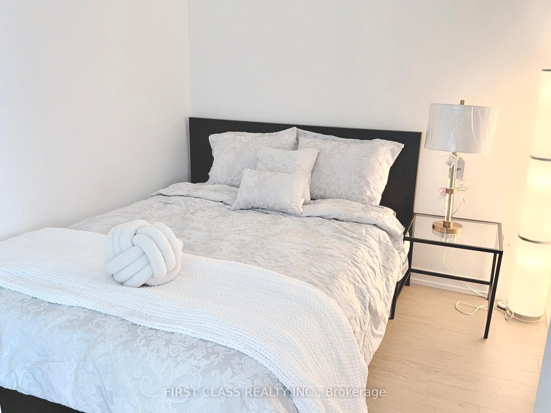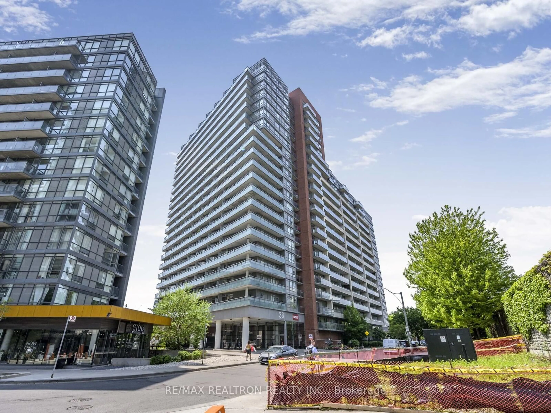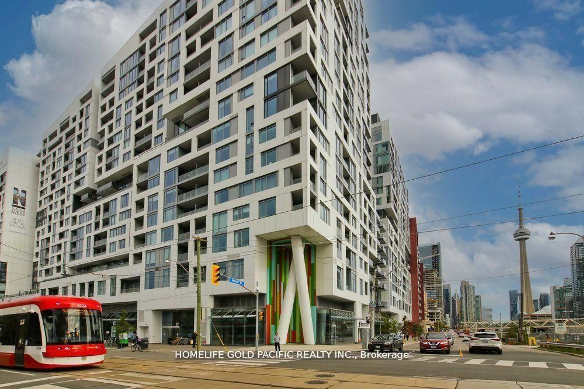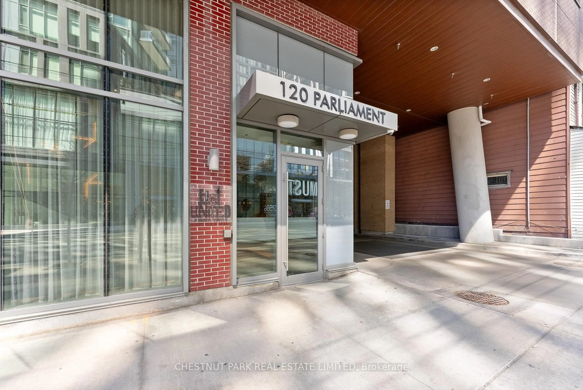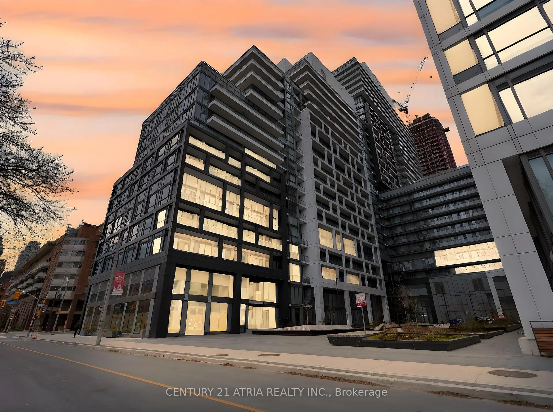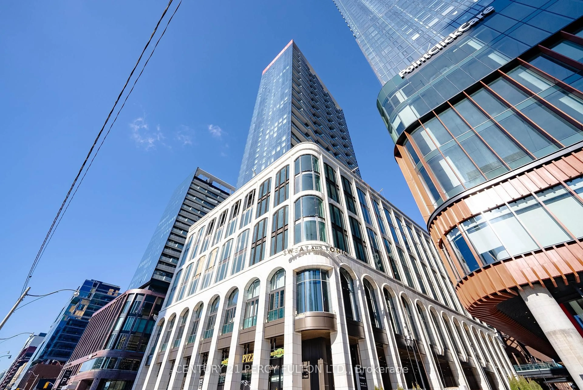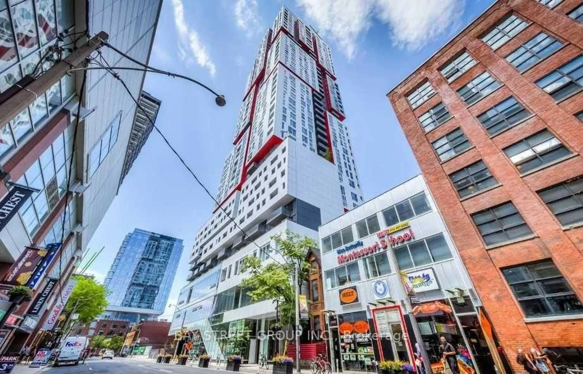1787 St. Clair Ave #1103, Toronto, Ontario M6N 0B7
Contact us about this property
Highlights
Estimated valueThis is the price Wahi expects this property to sell for.
The calculation is powered by our Instant Home Value Estimate, which uses current market and property price trends to estimate your home’s value with a 90% accuracy rate.Not available
Price/Sqft$1,073/sqft
Monthly cost
Open Calculator

Curious about what homes are selling for in this area?
Get a report on comparable homes with helpful insights and trends.
*Based on last 30 days
Description
South facing PH level ** 1Bedroom Plus Den. Unit Boasts 9Ft Ceilings, Along with Parking and locker . (Not too many units in this floor )The Sun-Filled Living Room Features A Walk Out To A Private Balcony With Unobstructed City Views**. Separate Den Could Be Used As A Second Bedroom/ office , Modern Kitchen & Bathroom. Incredible Amenities Feature A Rooftop Deck &Garden, Gym, Party Room, Pet Washing Station & Concierge. Steps To Trendy Shops, Restaurants & Cafes in The Stockyards & St. Clair Village. Transit At Your Doorstep With Access To Streetcar, Short Walk To St. Clair Station & Future SmartTrack Station. Amenities Include: Rooftop Bbq Terrace And Party Room. Outdoor Firepit Lounge Area. Games Room. Exercise Room. Pet Washing Station
Property Details
Interior
Features
Main Floor
Kitchen
3.05 x 2.5Laminate / Stainless Steel Appl / Combined W/Dining
Dining
3.0 x 5.65Laminate / Combined W/Living / Open Concept
Living
3.0 x 5.65Laminate / Walk-Out / Window Flr to Ceil
Br
3.16 x 3.44Laminate / Closet / Window Flr to Ceil
Exterior
Features
Parking
Garage spaces 1
Garage type Underground
Other parking spaces 0
Total parking spaces 1
Condo Details
Amenities
Bbqs Allowed, Exercise Room, Concierge, Recreation Room, Visitor Parking
Inclusions
Property History
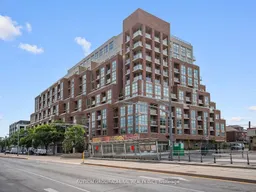
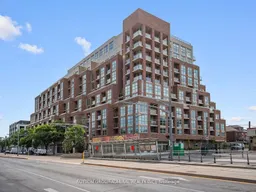 29
29