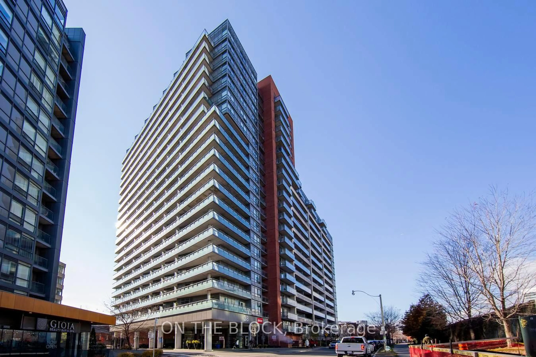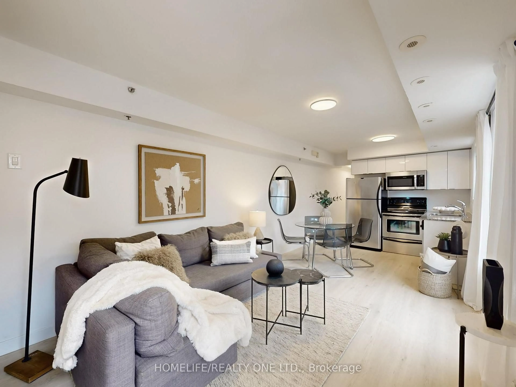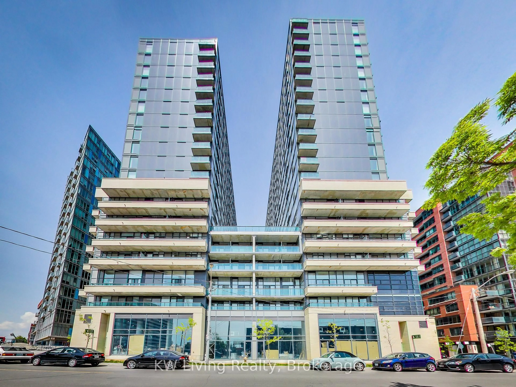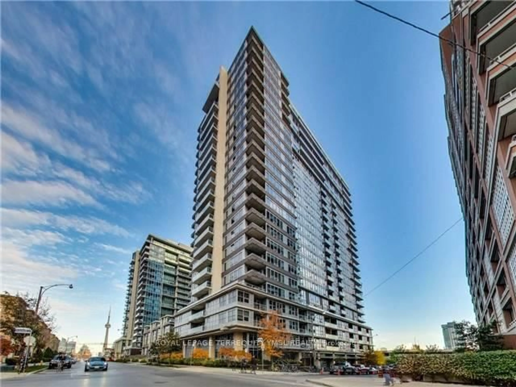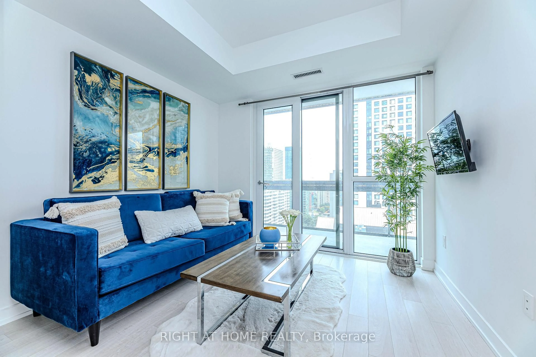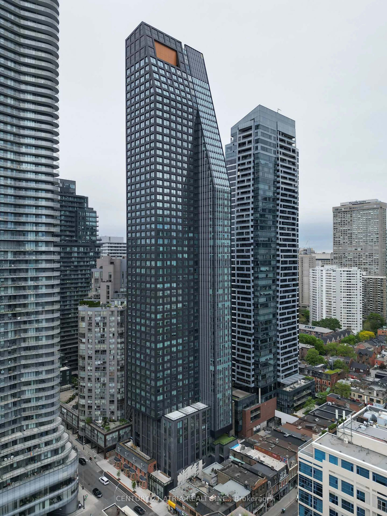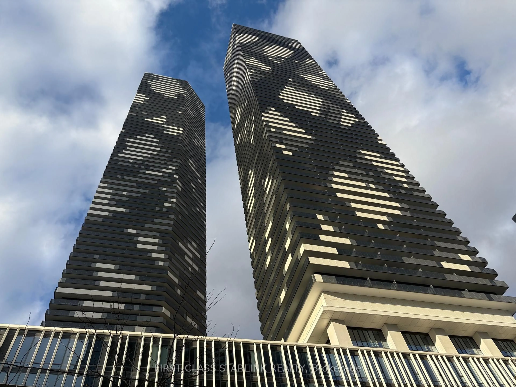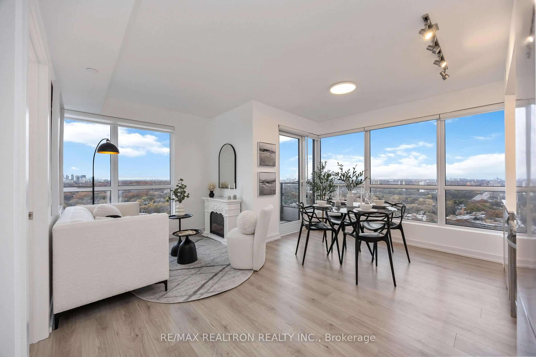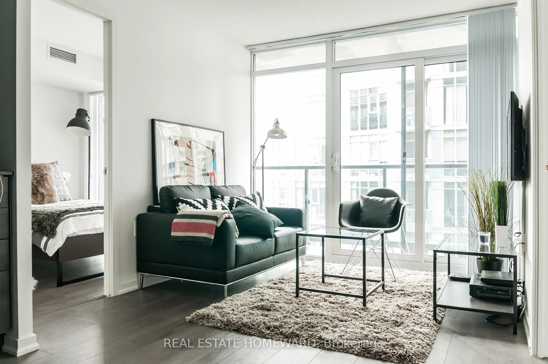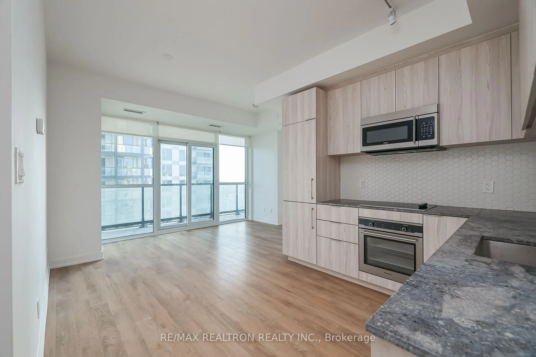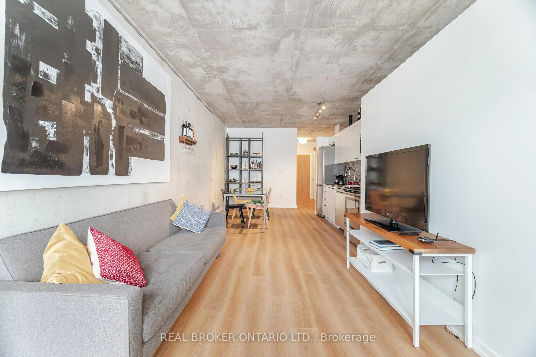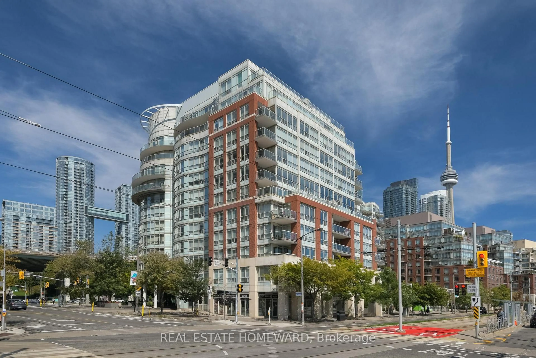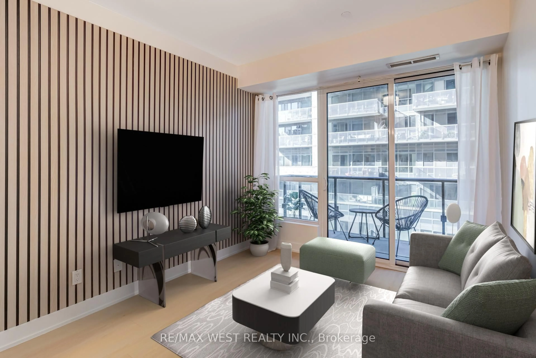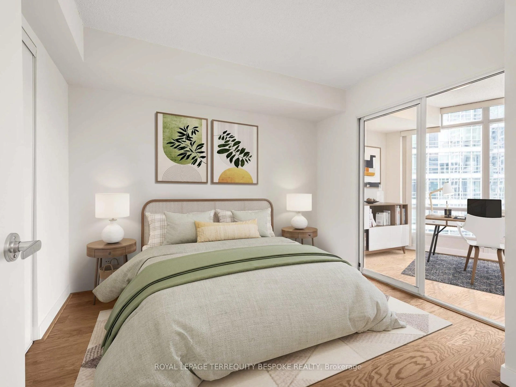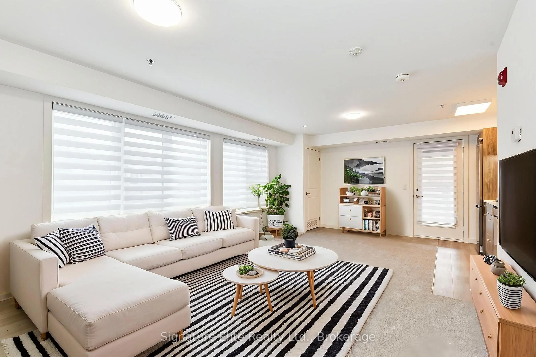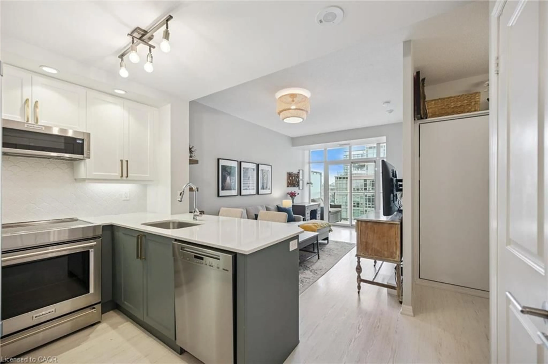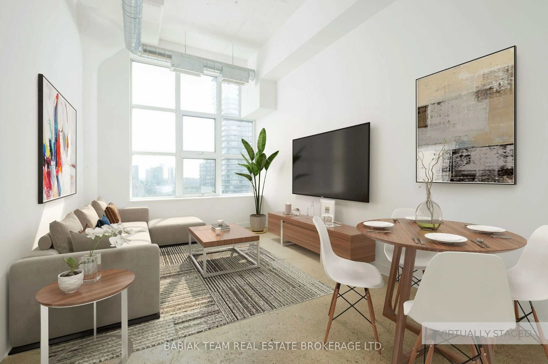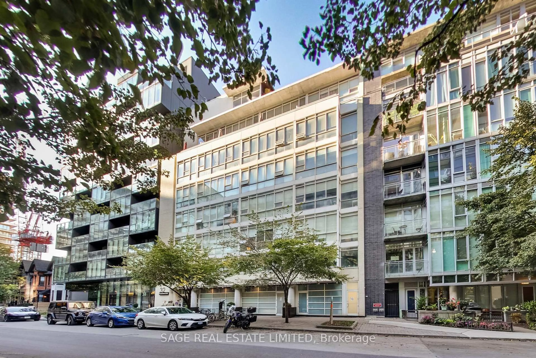Loft lovers, this one checks all the boxes. Welcome to the iconic Chocolate Company Lofts, perfectly positioned right across from Trinity Bellwoods Park in the heart of Queen West. This authentic junior 1-bedroom hard loft serves up historic character and modern style in one seriously cool package: original wood beams, exposed brick, soaring ~12 ft ceilings, and oversized east-facing factory windows that flood the space with morning light and even offer a peek at the park.Freshly painted and move-in ready, the open-concept layout features a stylish kitchen with granite counters, stainless steel appliances, and a breakfast bar ideal for everything from quiet mornings to late-night Uber Eats. The functional layout optimizes every inch, while sunlight floods in through stunning oversized factory windows. Tucked in a boutique, heritage building known for its strong community of mostly owner-occupiers, this unit offers unbeatable value at this price point. Low maintenance fees and character you just cant replicate in new builds make this a rare find. Building amenities include 24/7 security, a gym, party room, and a gated courtyard with bike racks. Just steps from the 24-hour Queen streetcar, Trinity Bellwoods Park, and all the indie shops, cafes, and restaurants that make Queen West + Ossington one of Toronto's most sought-after neighbourhoods (hello, Bang Bang, Fresh, and Bellwoods Brewery). Whether you're a first-time buyer, savvy investor, or city dweller in search of that perfect blend of charm and convenience, this loft is a total standout. Don't miss your chance to own apiece of Toronto's loft history.
Inclusions: All Existing Appliances: Stainless Steel Fridge, Stove, B/I Dishwasher And Microwave Oven, All Electric Light Fixtures, All Window Coverings, Stacked Washer/Dryer Note: While this unit is currently open concept, several others in the building have added a partition to define the bedroom area. A simple wall at the foot of the bed (open on both sides) could create a more private sleeping space while maintaining the lofts airy vibe. It's a great opportunity to customize adding a partition could also give you a perfect spot for a TV or artwork, or allow for extra seating like a second couch or chairs to better entertain guests.
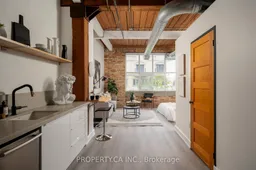 Listing by trreb®
Listing by trreb®
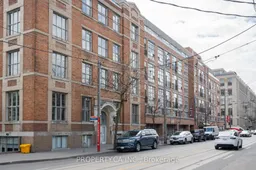 Listing by trreb®
Listing by trreb®


