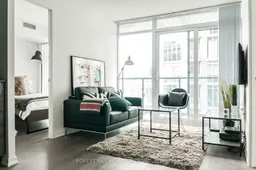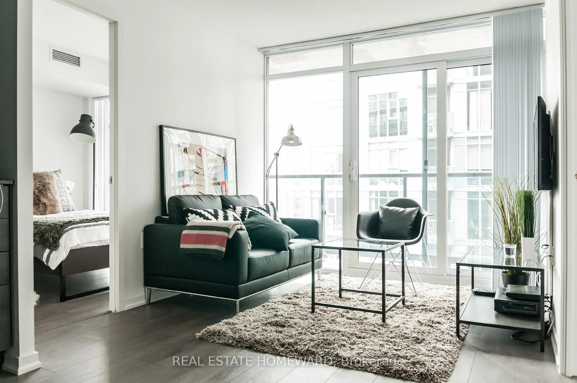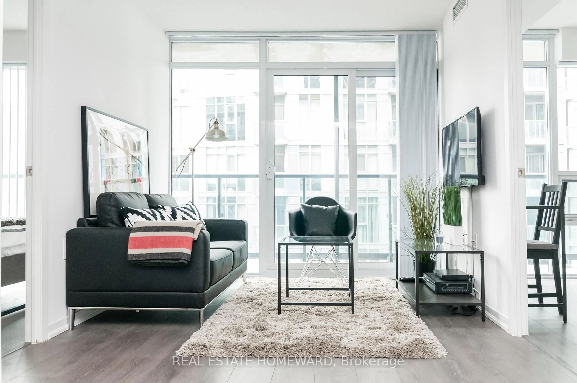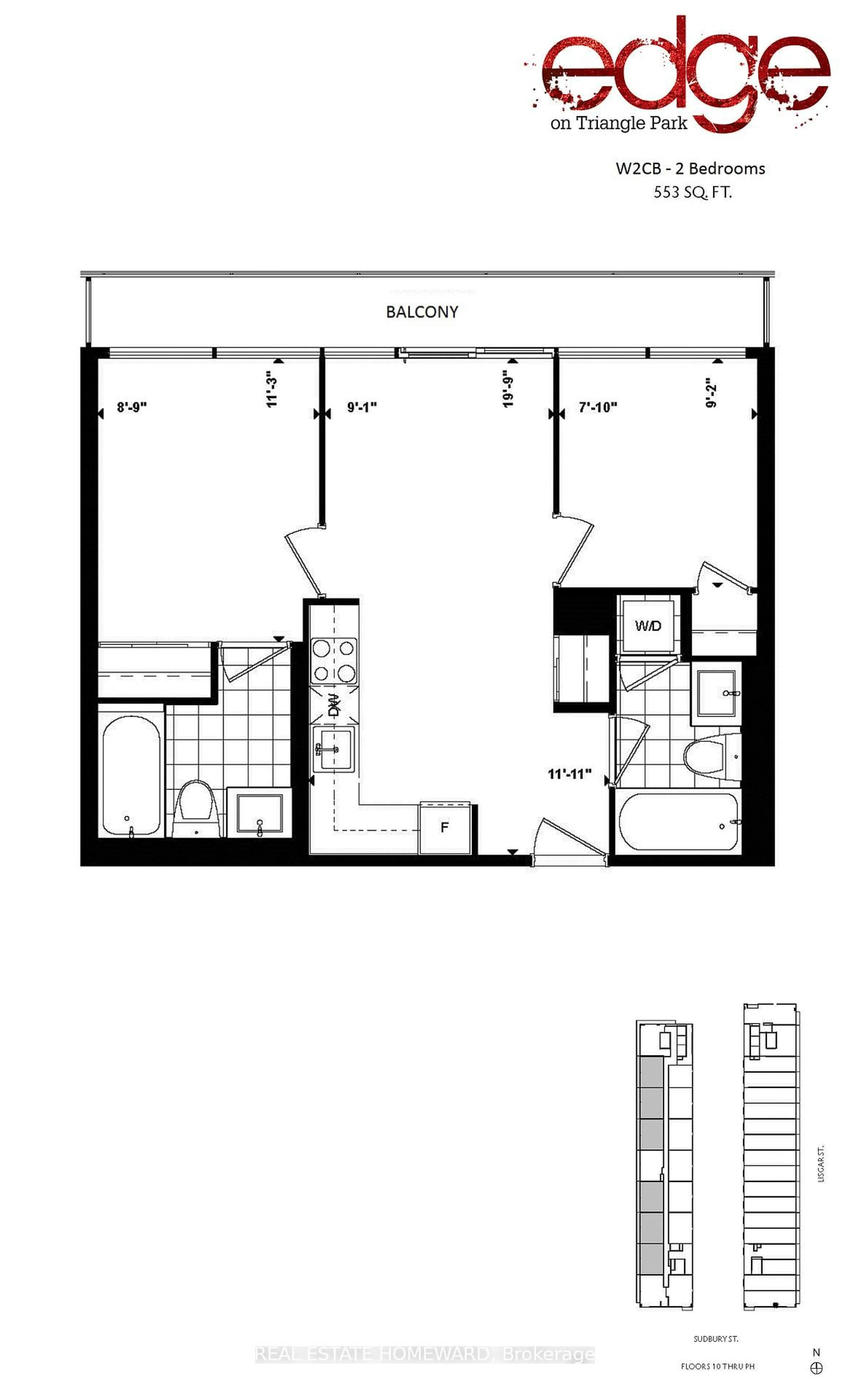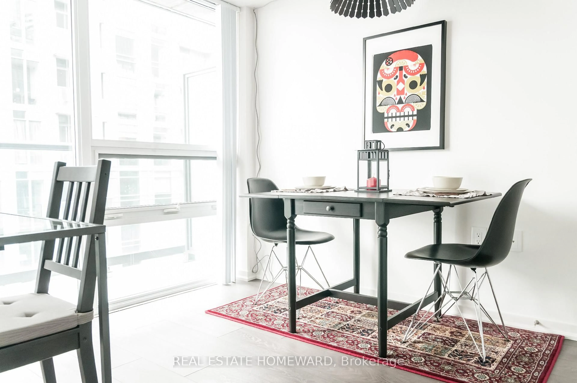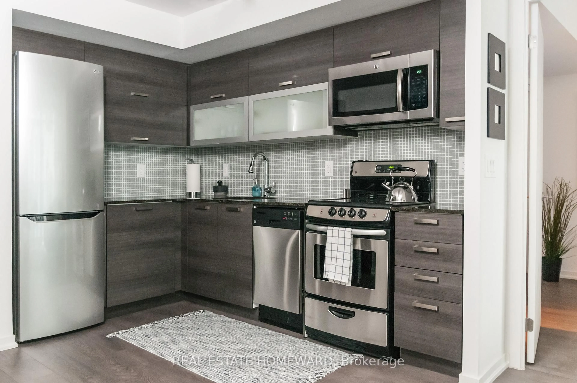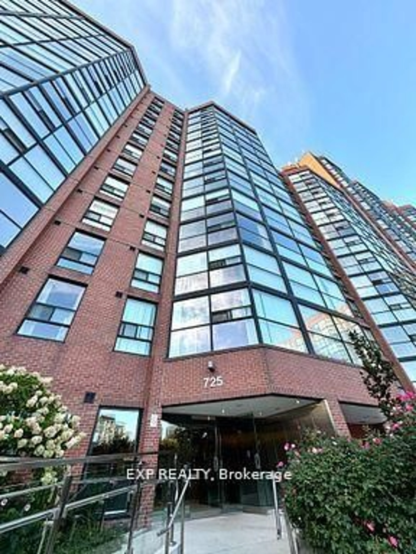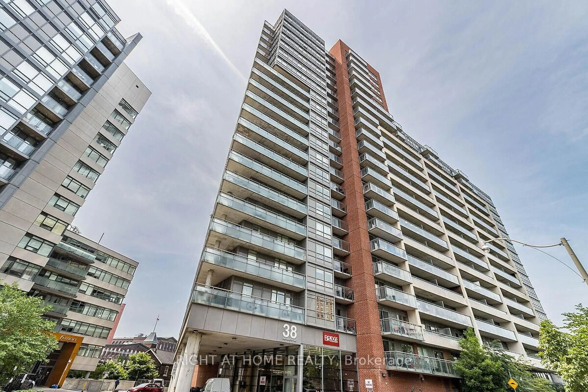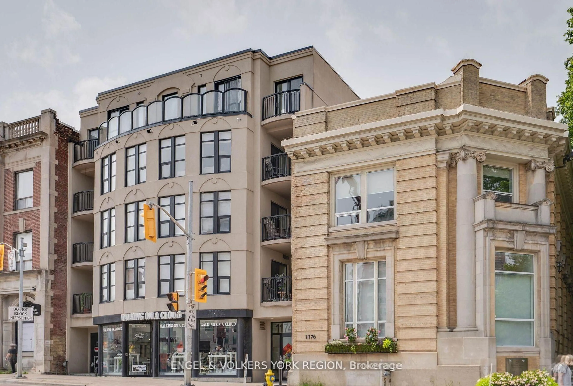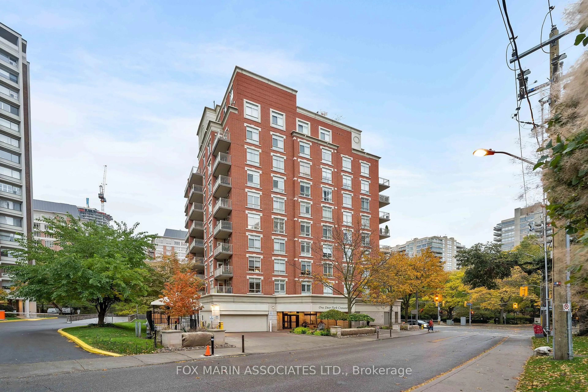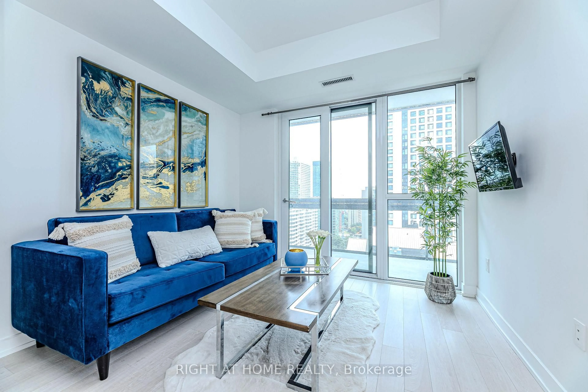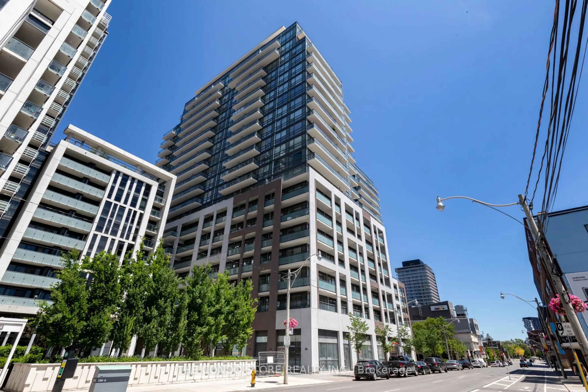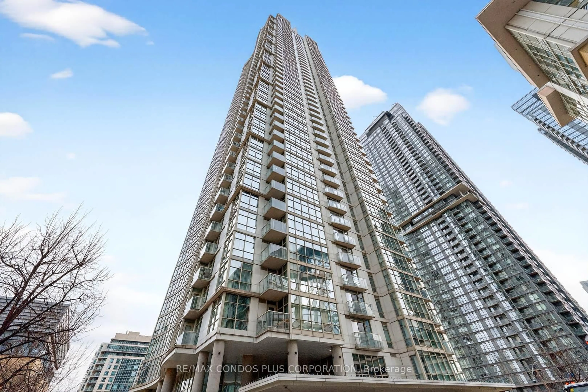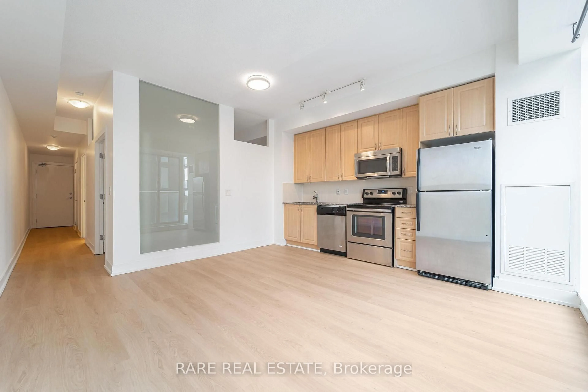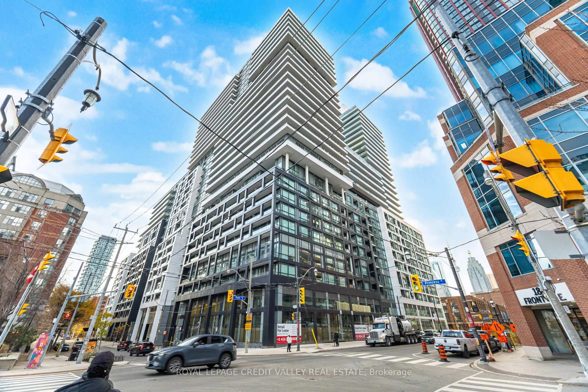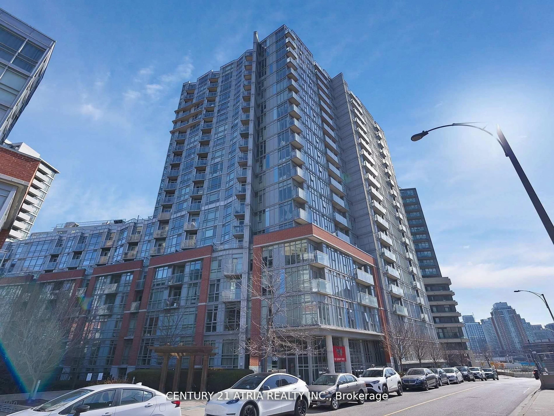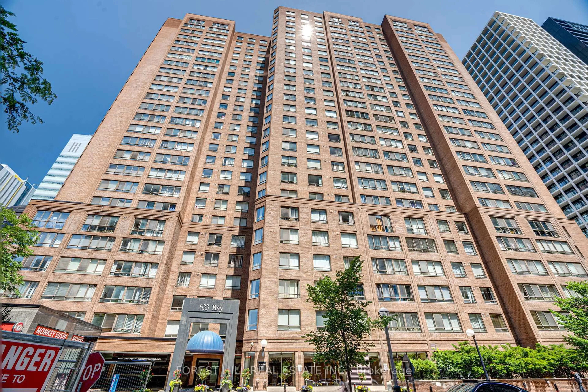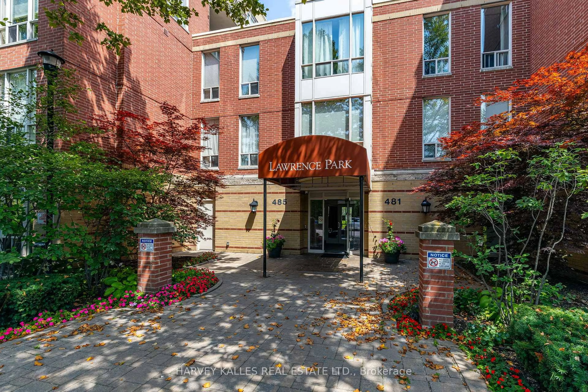36 Lisgar St #1812, Toronto, Ontario M6J 0C7
Contact us about this property
Highlights
Estimated valueThis is the price Wahi expects this property to sell for.
The calculation is powered by our Instant Home Value Estimate, which uses current market and property price trends to estimate your home’s value with a 90% accuracy rate.Not available
Price/Sqft$880/sqft
Monthly cost
Open Calculator
Description
Welcome to suite 1812 at The Edge on Triangle Park, a bright and stylish 2 bedroom, 2 bathroom condo situated high on the 18th floor with west facing views in the heart of Queen West. Expanisve floor-to-ceiling windows fill the space with natural light and showcase unobstructed views and a private 30+ft balcony with amazing afternoon sun and views of Lake Ontario. The open-concept kitchen features granite countertops stainless steel appliances ad amble storage, flowing seamlessly into the living and dining area to create an inviting space for both daily living and entertaining. The functional split-bedroom layoiut offers ideal privacy, with the primary bedroom featuring it/s own 4-piece ensuite and large closetmw hile the second bedroom has direct access to the main bathroom, excellent for roommates, guests or a dedicated office set-up. In-suite laundry adds to the covenience, and a private locker provides valuable extra storage. Residents enjoy access to building amenities including concierge service, a fitness room,, and party/meeting space, all in a location surrounded by parks, transit, grocery stores, cafes, boutiques, restuarants, and the unmistakable creative energy that defines Queen West. Suite 1812 offers a turnkey lifestyle where contemporary comfort meets urban excitement, perfect for first-time buyers, investors, or anyone seekin a modern home in a truly iconic neighbourhood.
Property Details
Interior
Features
Exterior
Features
Condo Details
Inclusions
Property History
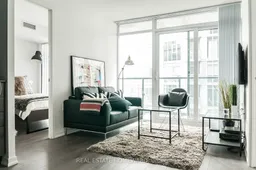 16
16