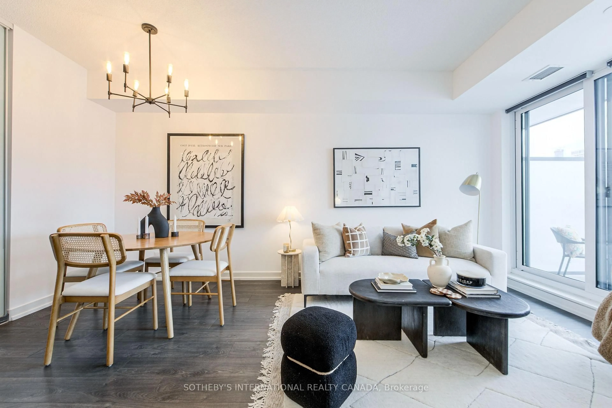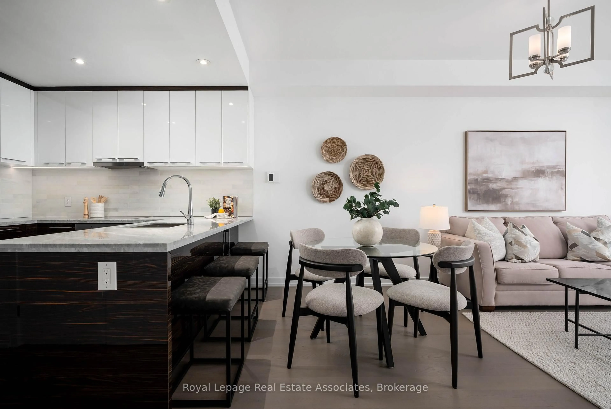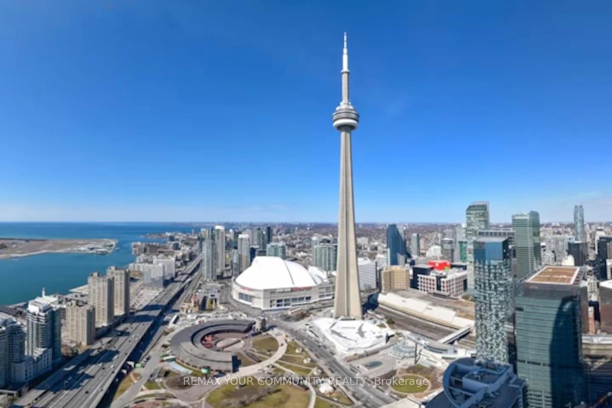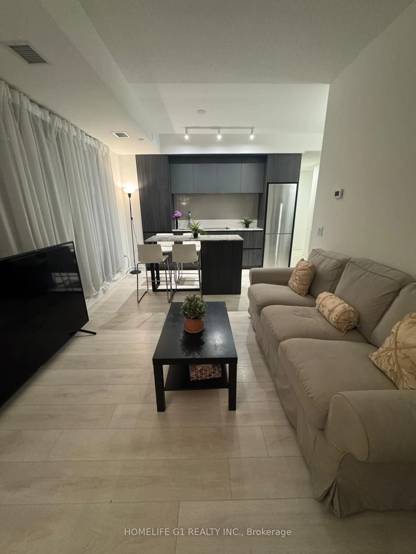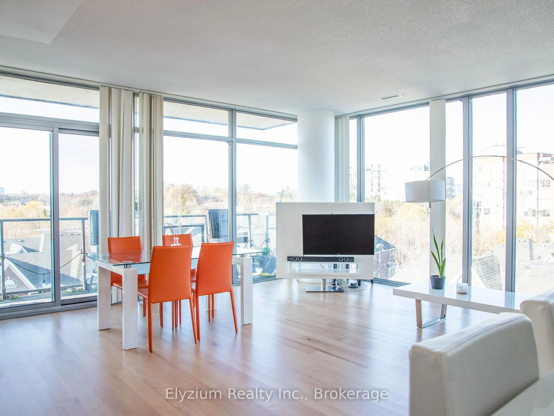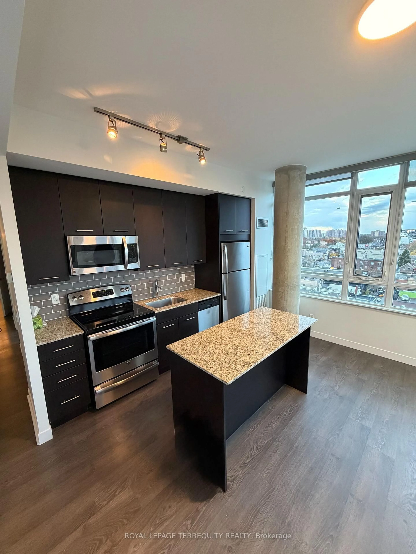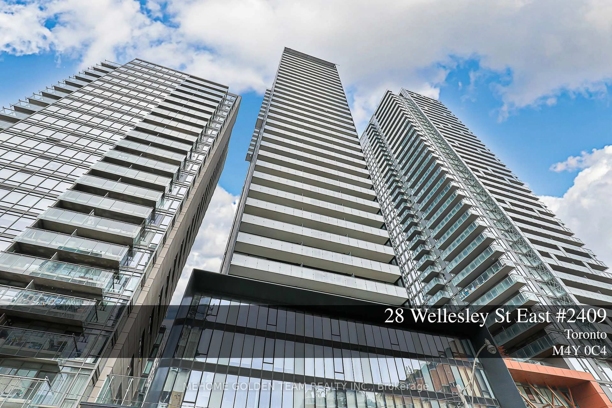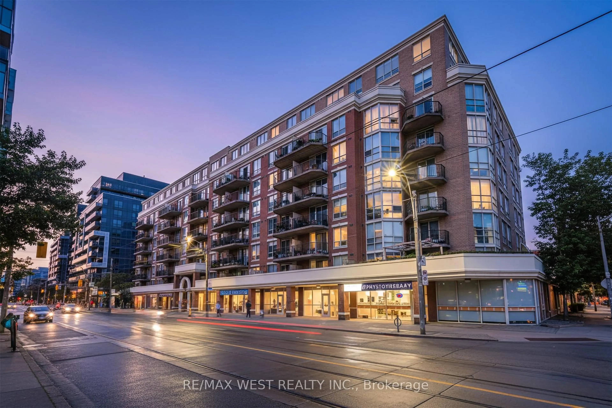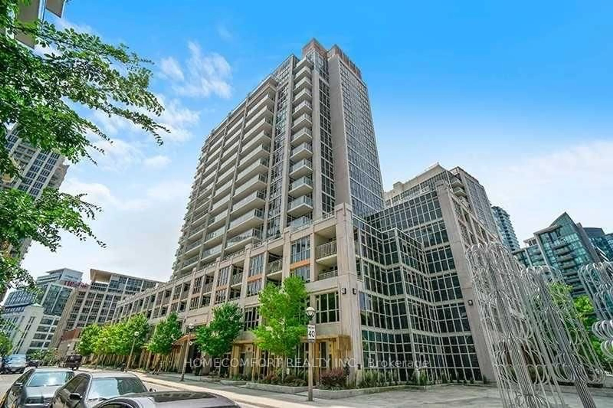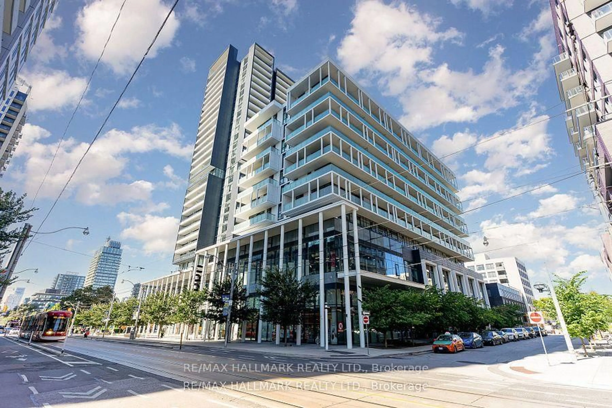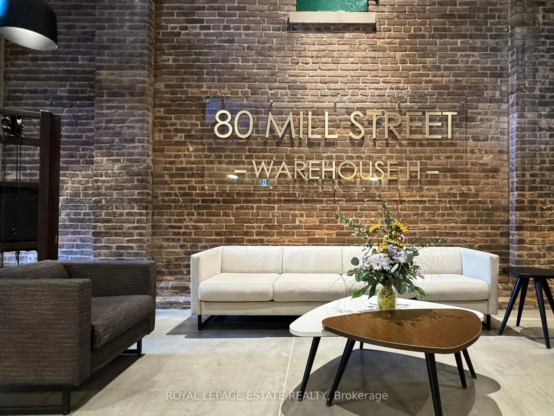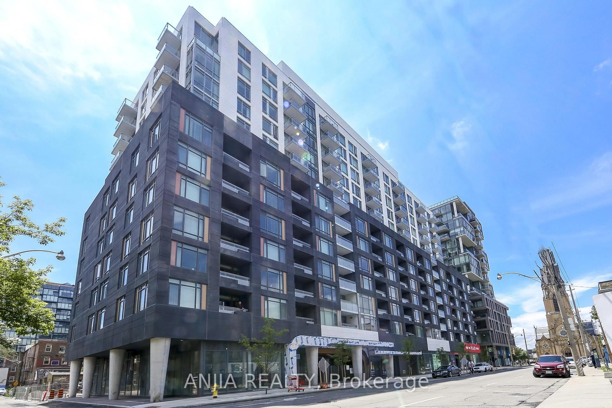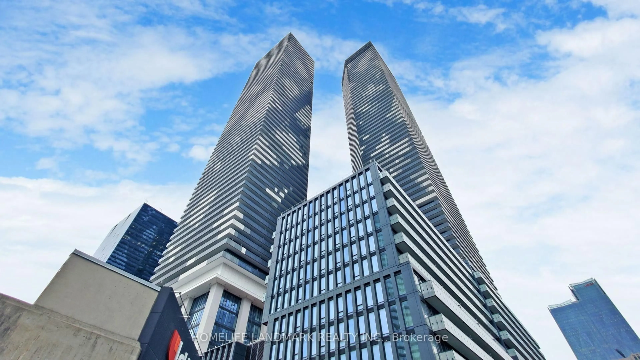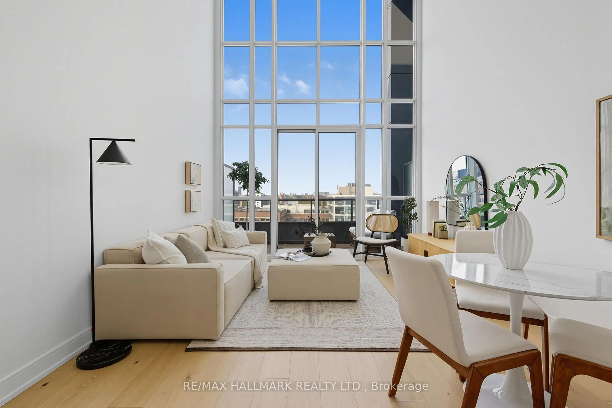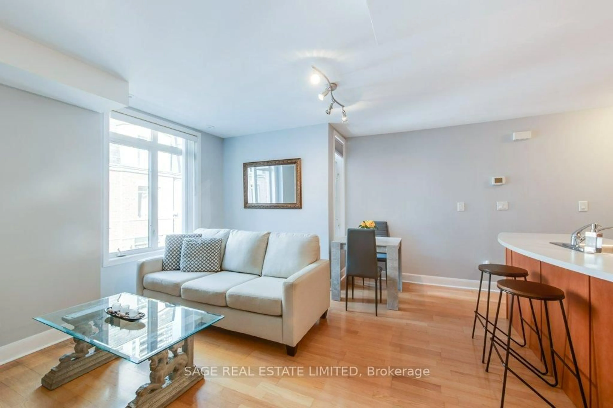Introducing a rare opportunity to own a ground-level gem directly across from the prestigious Havergal School! This unique 740 (+/-) sq ft 1-plus-1 bedroom, 1-bathroom unit offers a lifestyle of unparalleled convenience and privacy in the heart of the esteemed Lawrence Park neighbourhood. Imagine the ease of direct street access! Forget elevators and lobbies...you have your own front door, providing a seamless blend of condo living and a townhouse feel. Inside, the bright and open concept layout is perfectly designed for modern living. The versatile den is ideal for a home office or a cozy reading nook. Best of all, the unit has been freshly painted and is completely move-in ready! Residents can take advantage of the building's many amenities, including a media room with lounge seating, a party and billiards room complete with a fireplace, gym and a peaceful library. Beyond your doorstep, the Lawrence Park area offers the best of both worlds; enjoy the convenience of a short walk to Shoppers Drug Mart, Pusateri's, and many other shops plus the transit options at your fingertips and top-rated schools nearby make this location second to none. This unit also includes 1 parking space and 1 locker, adding to the convenience and value. **Please note that some photos have been virtually staged.**
Inclusions: All electric light fixtures, all window treatments, all or any built-ins and all appliances - Frigidaire 4 burner electric stove, Broan OTR hood, Frigidaire Fridge, Frigidaire Dishwasher, Sylvania Microwave, Frigidaire front load stacked, washer and dryer.
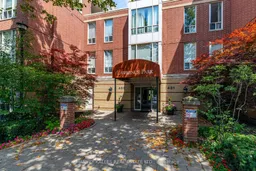 28
28

