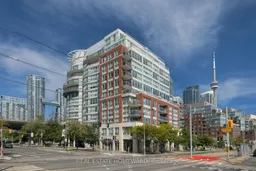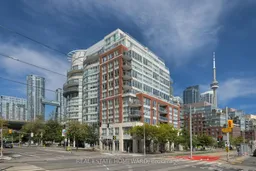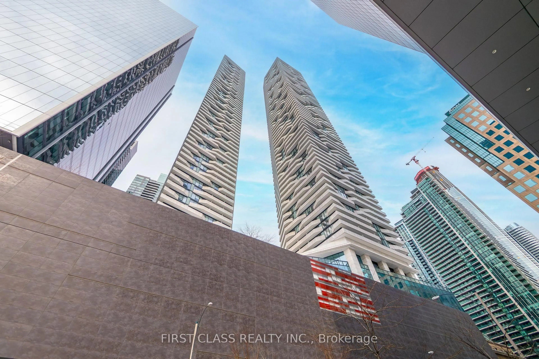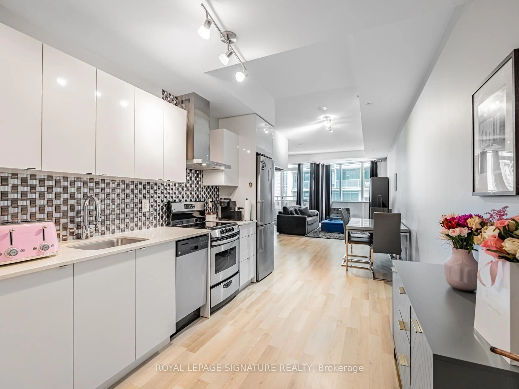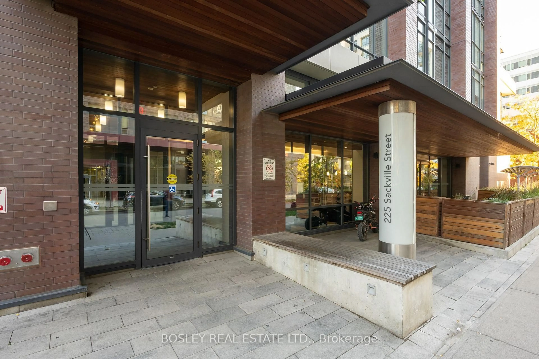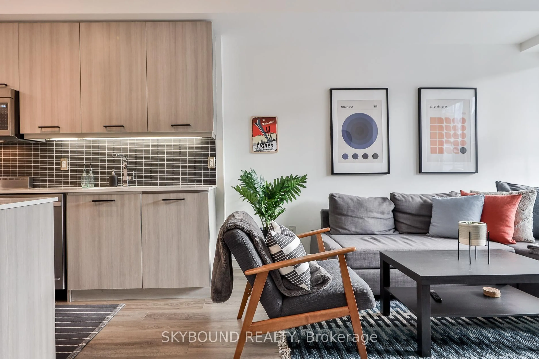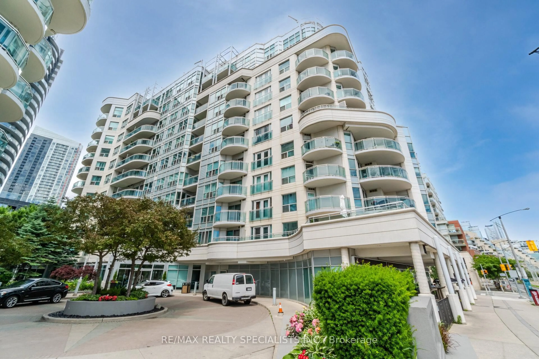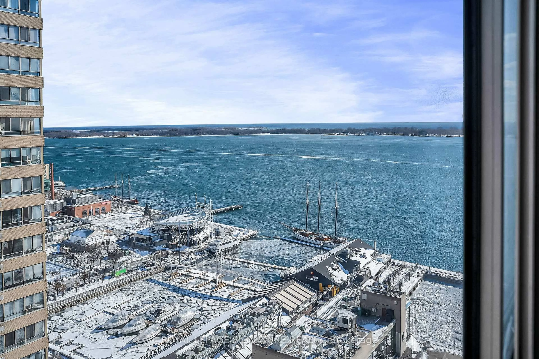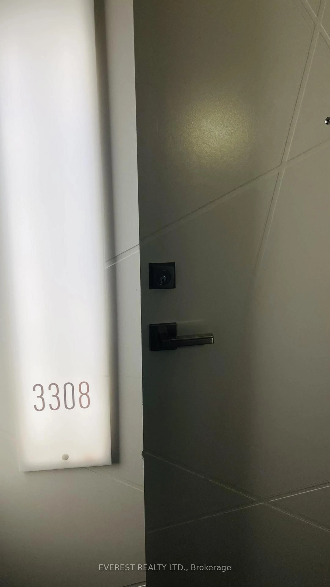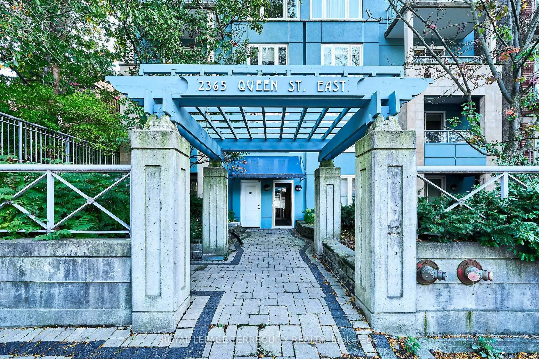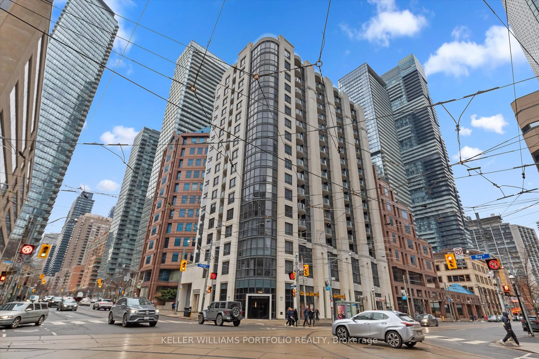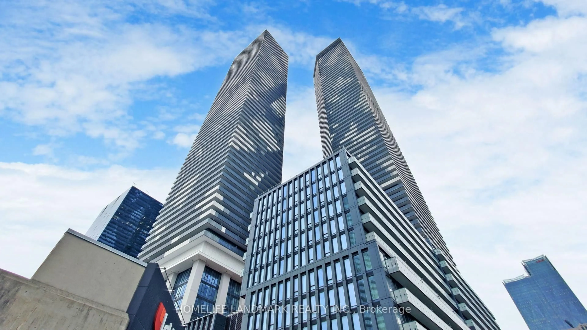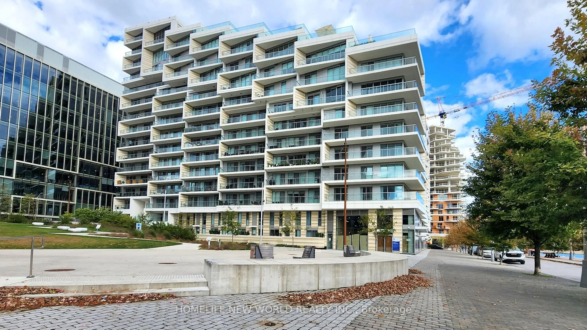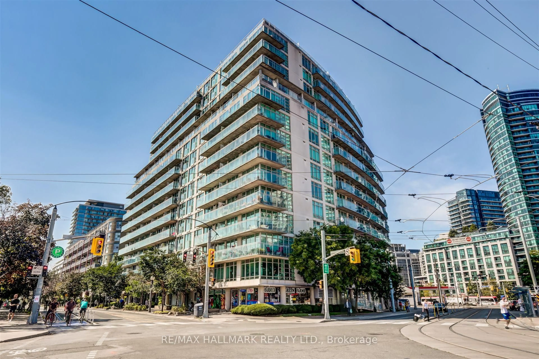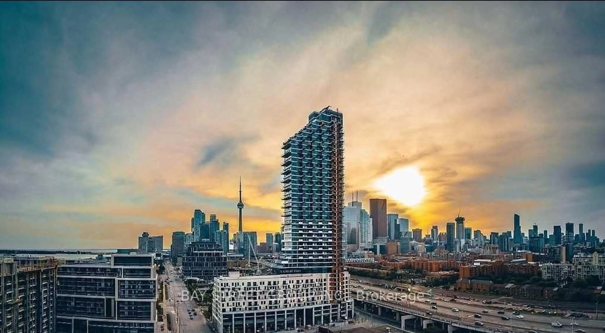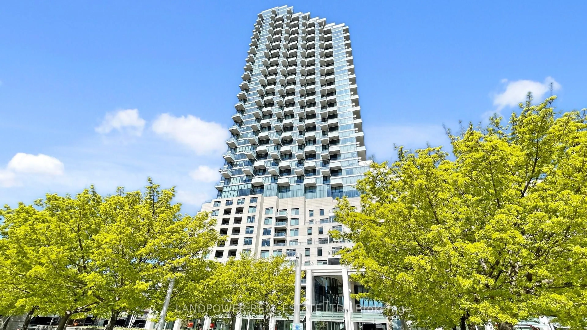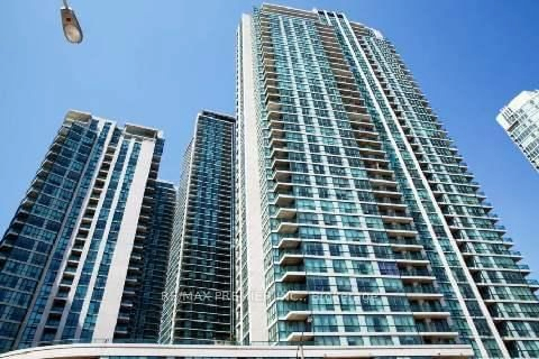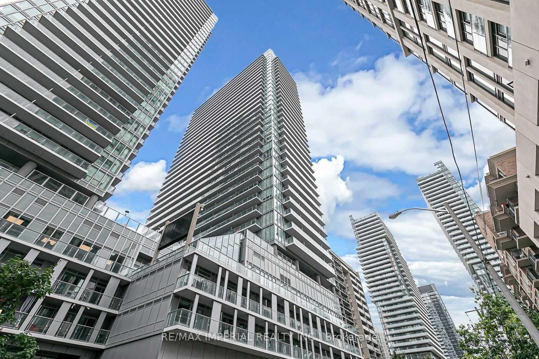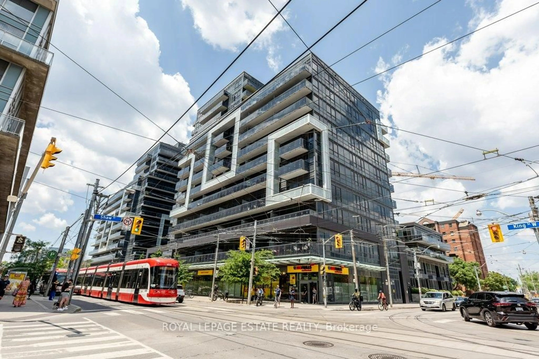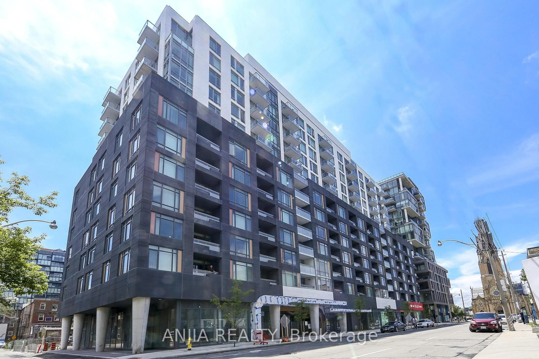Live by the lake in this fabulous mid-rise boutique building on the waterfront. This expansive 1-Bedroom is South-facing with an unobstructed view of the lake, park, trail. This open concept unit offers floor to ceiling windows, a private covered balcony and a large primary bedroom which is King-size bed ready and includes a walk-in closet with plenty of storage, and a separate entrance to the ensuite bathroom. Note - a separate room for the 2-piece for extra privacy. Love outdoor living - enjoy the balcony which adds 66 square feet of additional living space. The Unit also has 1 parking spot and 1 locker which are both owned. What you will love about living here: A well managed building with a great concierge, view of the lake, access to the waterfront trails, transit, large bedroom, Visitor parking, good storage options. Walking distance to Rogers Center, Scotiabank Arena, Bud Stage, King West, Airport, zip across to the island via the water taxi at your doorstep. Amenities include: an Amazing rooftop terrace with panoramic views, BBQ areas, lounging chairs - perfect for friend and family gatherings. Party room - great for entertaining and work from home space. The gym is welcoming with newer equipment. Sauna and steam room are an added bonus after a hard work out. 24-hour concierge + security also a big perk.
Inclusions: All Electric Light Fixtures, Oven, stove, Vent/Hood, Fridge, Built in dishwasher, Washer, Dryer, All custom blinds.
