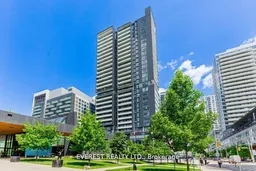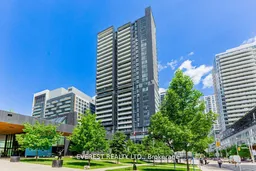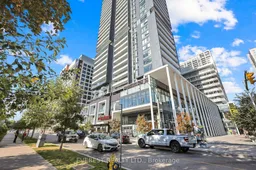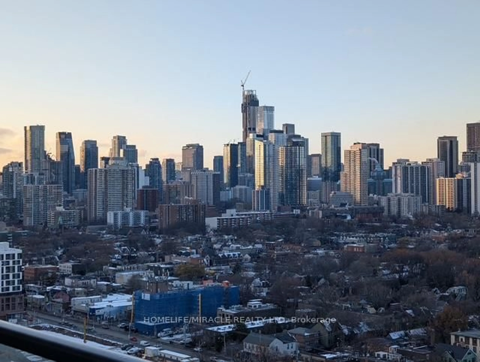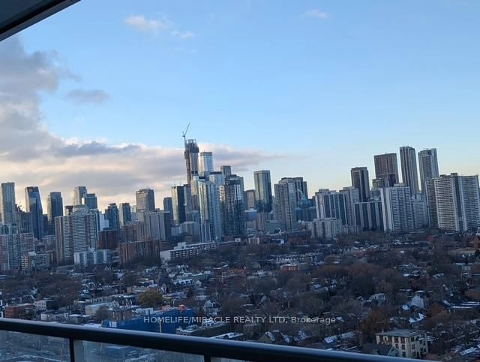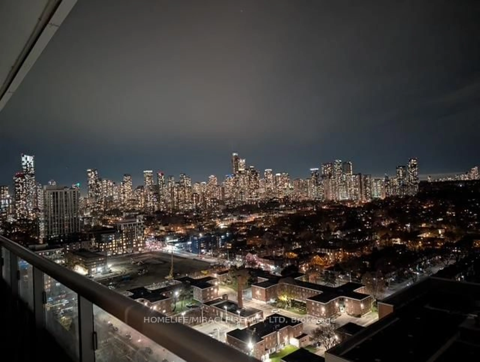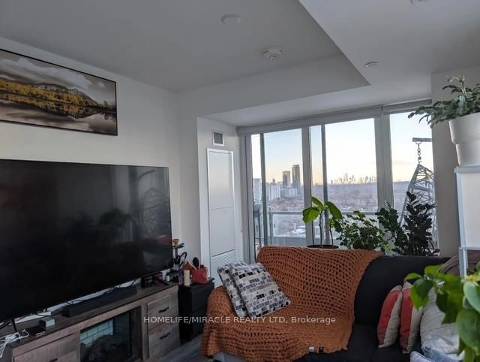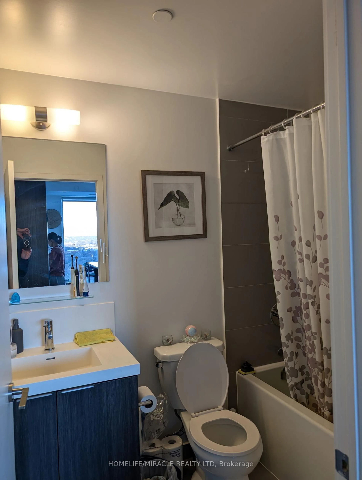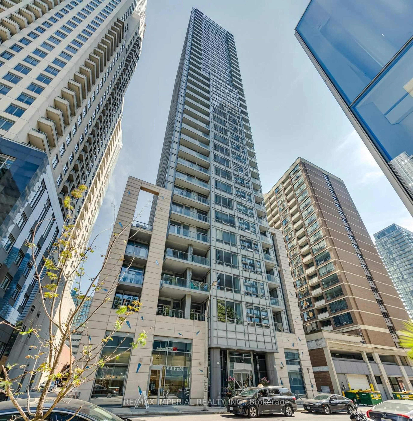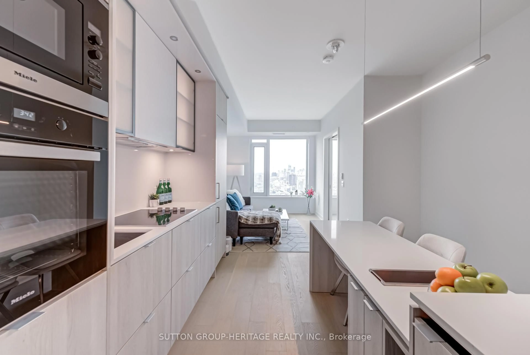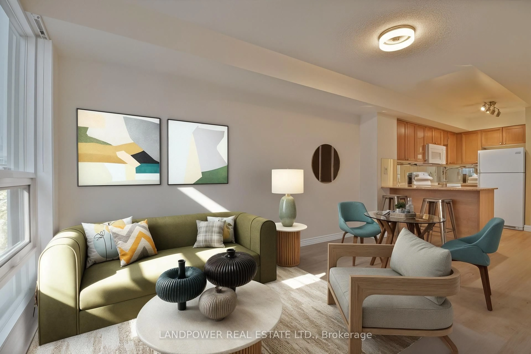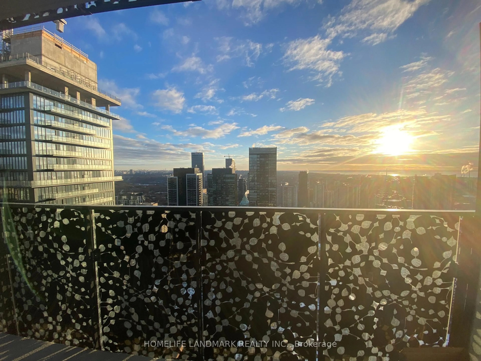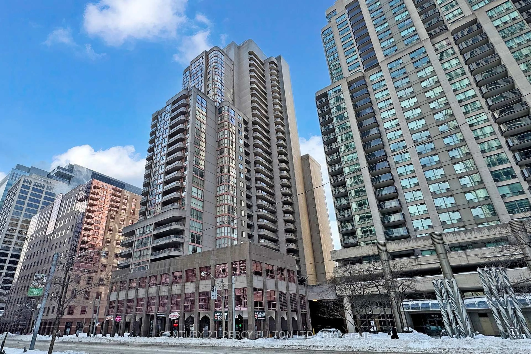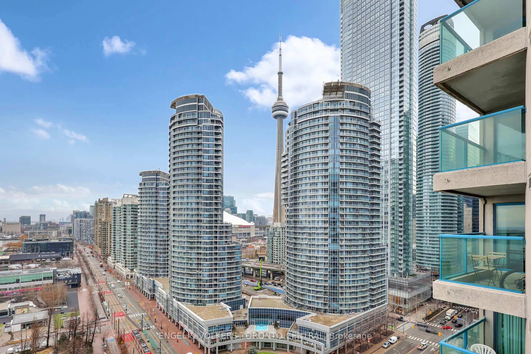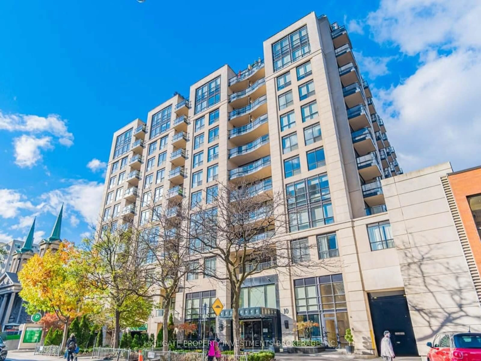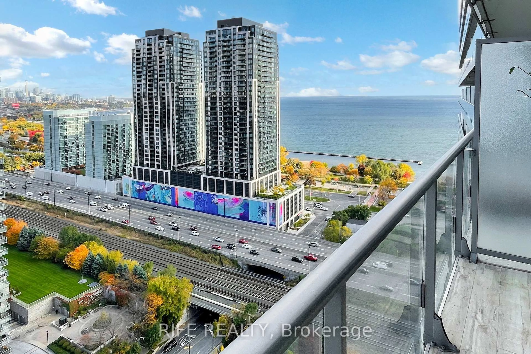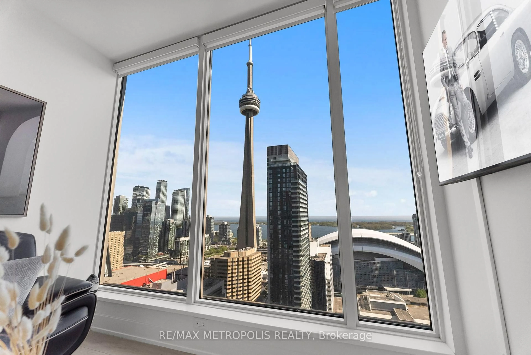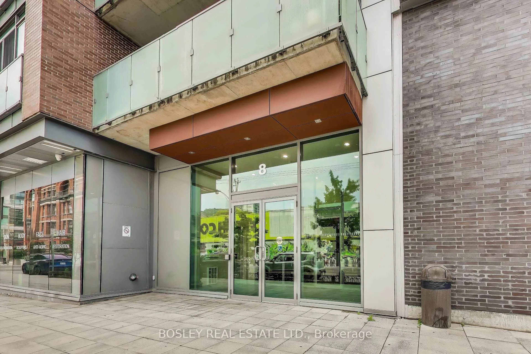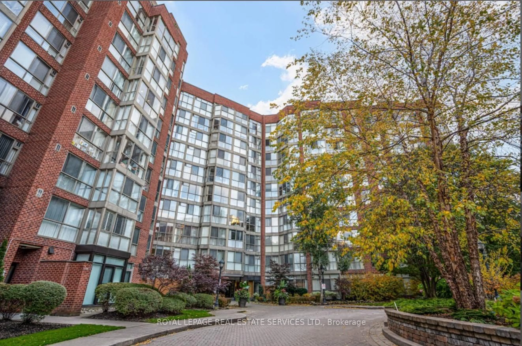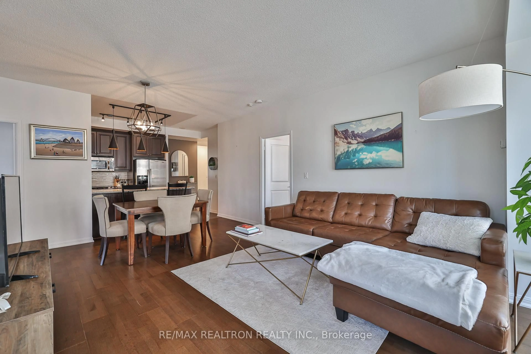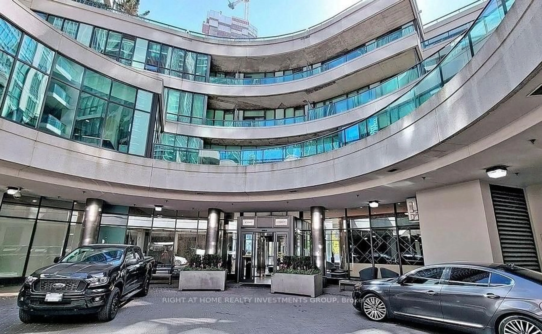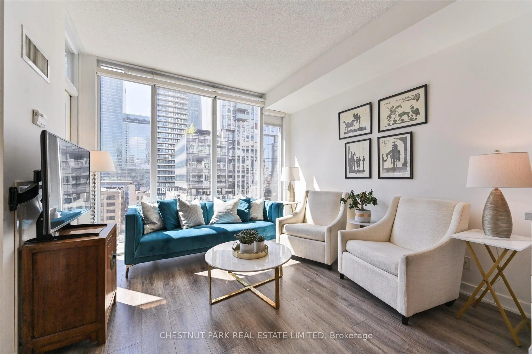225 Sumach St #2511, Toronto, Ontario M5A 0P8
Contact us about this property
Highlights
Estimated valueThis is the price Wahi expects this property to sell for.
The calculation is powered by our Instant Home Value Estimate, which uses current market and property price trends to estimate your home’s value with a 90% accuracy rate.Not available
Price/Sqft$873/sqft
Monthly cost
Open Calculator
Description
Absolutely Stunning 2-bedrooms with 2-bathrooms condominium located in the heart of Regent Park, downtown Toronto. Bright 25th-floor suite at Daniels DuEast Condos With One Parking & One Locker, floor-to-ceiling windows, 9' ceilings, and a sleek open-concept kitchen with quartz counters and stainless/Integrated appliances. Functional layout with a private balcony for everyday fresh air and city views. Exceptional amenities include a gym, yoga studio, party/meeting rooms, kids' zone, rooftop terrace with BBQs & gardens, and a 24-hour concierge. Steps to Regent Park Aquatic Centre, Athletic Grounds, MLSE rink, Freshco, cafés, streetcar, and quick access to DVP/Gardiner, Distillery & Corktown. This is a corner unit with lots of light and clear view, you will love it.
Property Details
Interior
Features
Flat Floor
2nd Br
2.87 x 2.62W/O To Balcony / Closet / West View
Living
4.08 x 3.2Combined W/Dining / Laminate
Dining
4.08 x 3.2Combined W/Living / Laminate
Kitchen
4.08 x 3.2Combined W/Living / Open Concept / Stainless Steel Appl
Exterior
Features
Parking
Garage spaces 1
Garage type Underground
Other parking spaces 0
Total parking spaces 1
Condo Details
Amenities
Concierge, Elevator, Exercise Room, Games Room, Gym, Party/Meeting Room
Inclusions
Property History
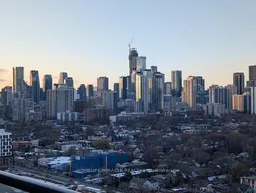 17
17