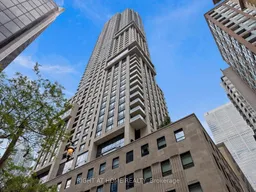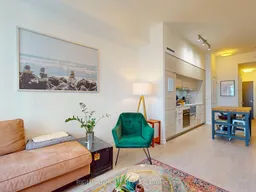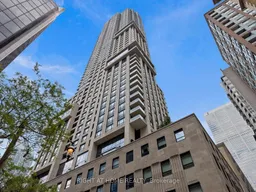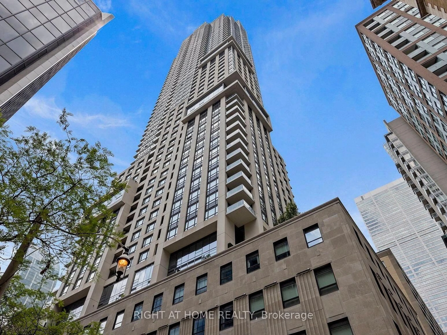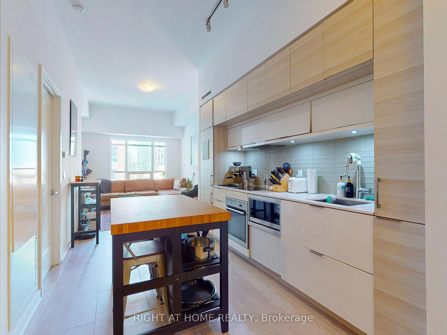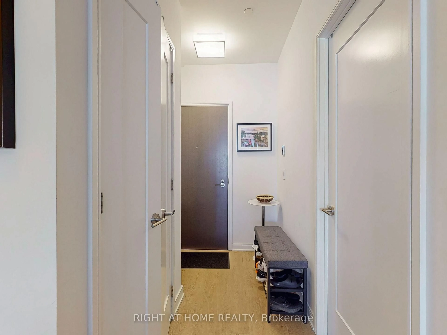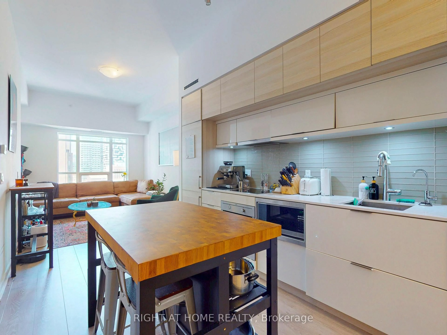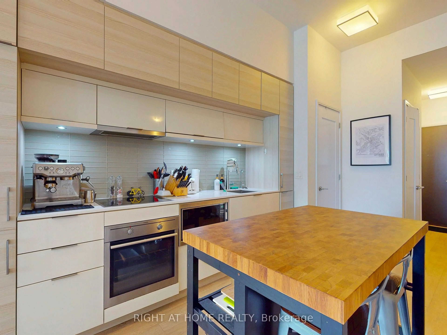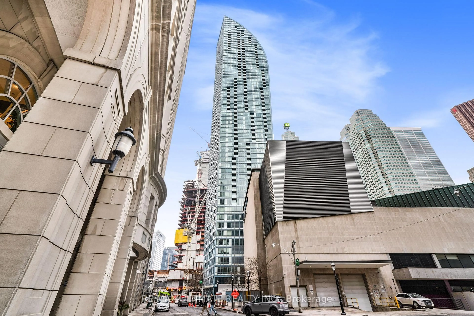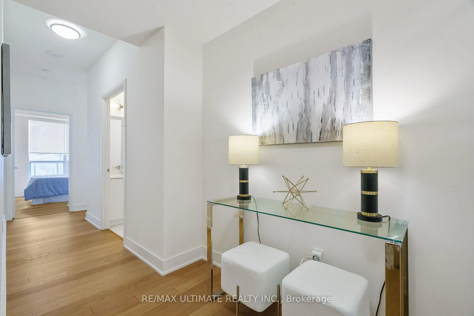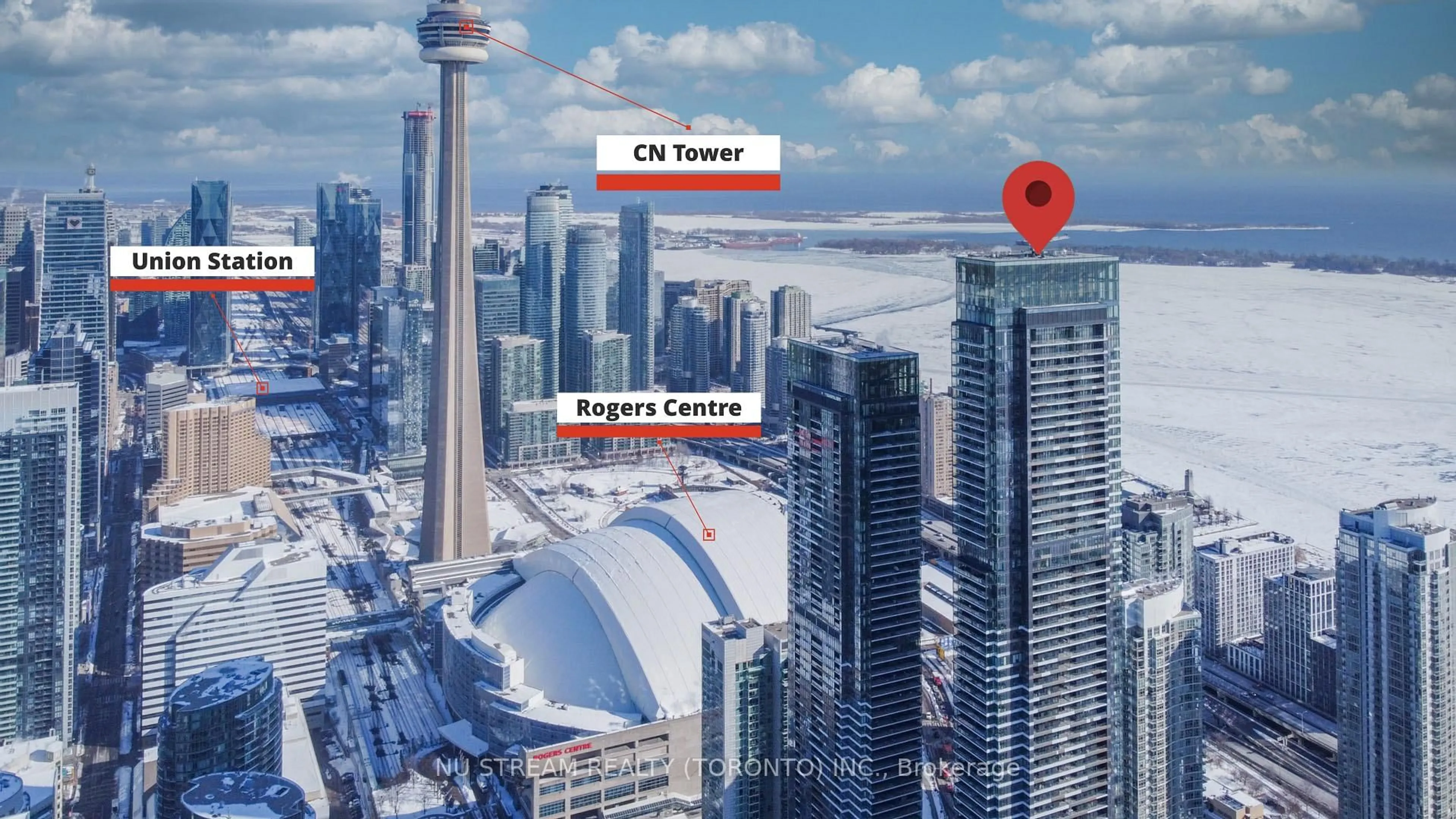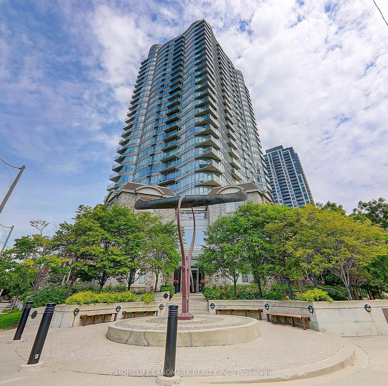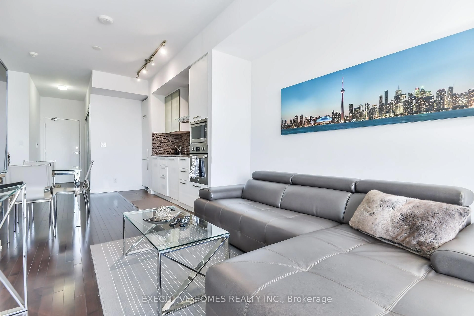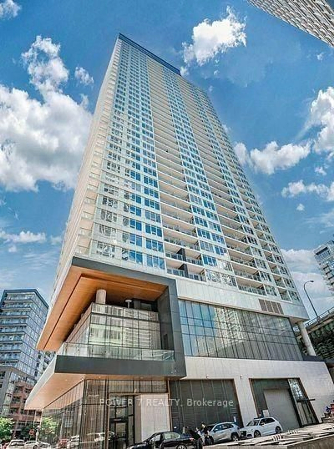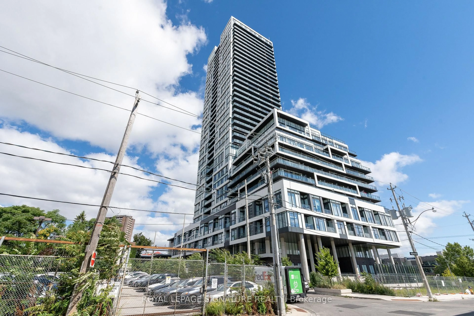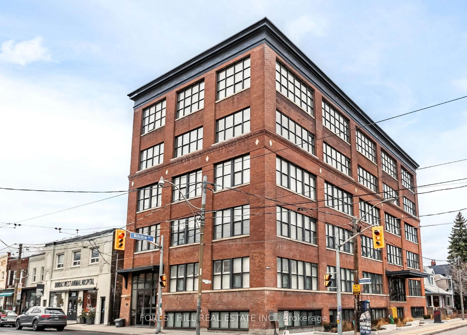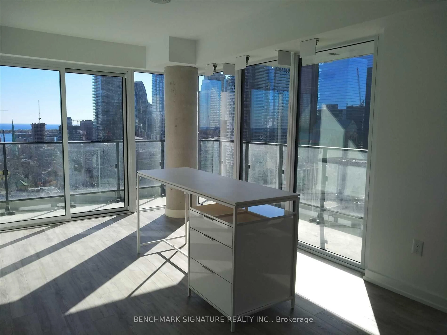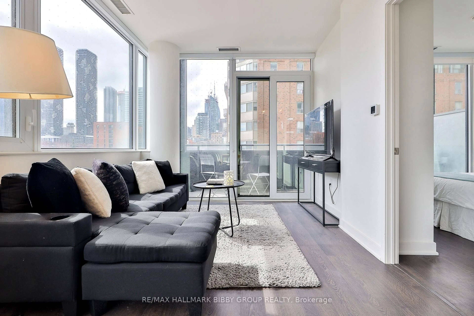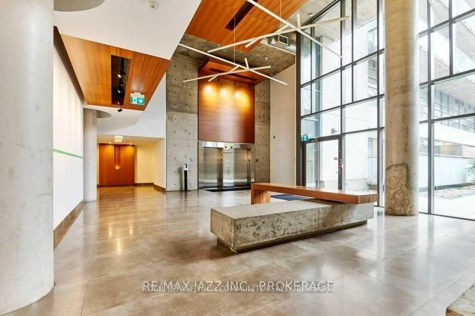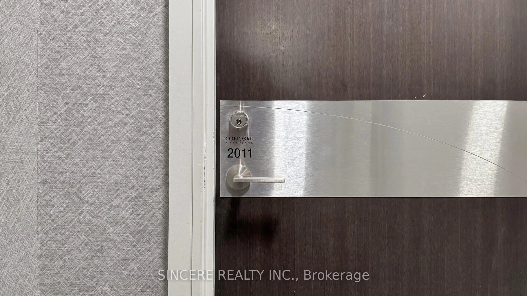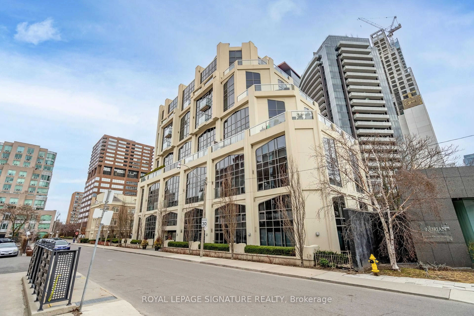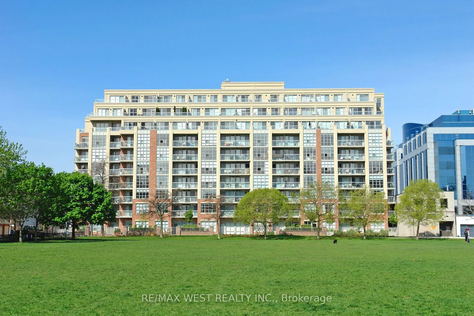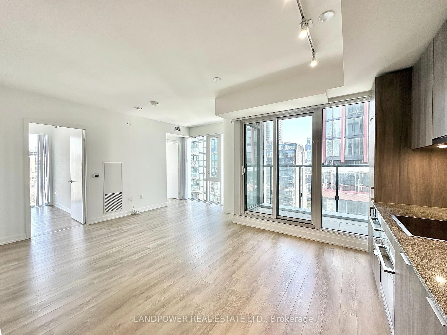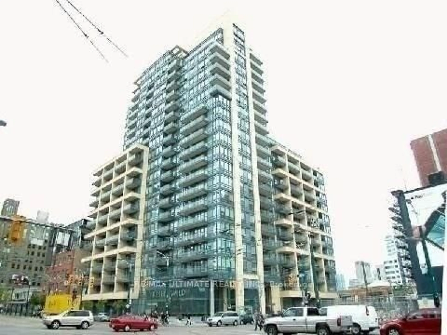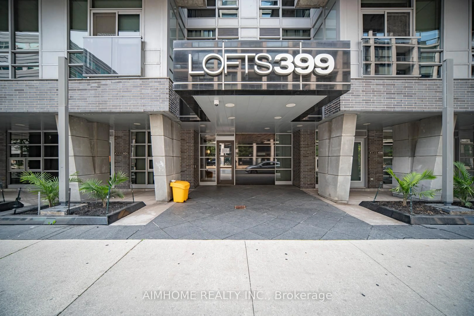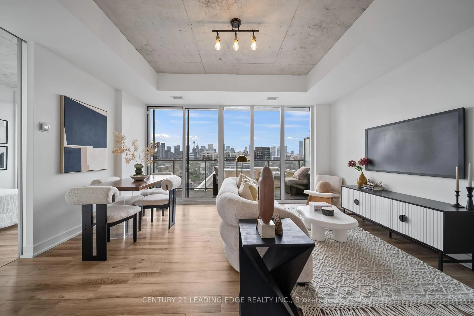88 Scott St #1904, Toronto, Ontario M5E 0A9
Contact us about this property
Highlights
Estimated valueThis is the price Wahi expects this property to sell for.
The calculation is powered by our Instant Home Value Estimate, which uses current market and property price trends to estimate your home’s value with a 90% accuracy rate.Not available
Price/Sqft$944/sqft
Monthly cost
Open Calculator
Description
Welcome to 88 Scott Street, an iconic address where timeless style meets modern convenience in the heart of Toronto's Financial District. This luxurious 1 Bedroom + Large Den suite offers a thoughtfully designed floor plan with high-end finishes and an open-concept layout. The kitchen features integrated appliances, sleek cabinetry, and premium countertops, seamlessly connecting to the living and dining area, enhanced by floor-to-ceiling windows that fill the home with natural light. The spacious bedroom offers comfort and privacy, while the oversized den provides rare versatility it is large enough to be used as a genuine second bedroom, guest room, or private home office, making this suite ideal for todays flexible lifestyle.88 Scott offers residents access to outstanding amenities that rival those of a five-star hotel. Enjoy the state-of-the-art Core Club fitness centre, relax in the stunning Sky Lounge with panoramic city and lake views, or take advantage of the indoor pool, sauna, Wi-Fi lounges, meeting and party rooms, guest suites, and attentive 24-hour concierge service. Every detail of this building has been curated to deliver an elevated urban living experience. The location is second to none, boasting a perfect 100 Walk Score. Steps to Union Station, King Station, the PATH, and surrounded by Toronto's finest dining, shopping, and cultural attractions. St. Lawrence Market, Berczy Park, the waterfront, and the Distillery District are all nearby, offering endless opportunities for work, play, and leisure.
Property Details
Interior
Features
Main Floor
Living
3.05 x 2.95Den
3.05 x 3.05Kitchen
3.52 x 2.51Primary
3.73 x 2.96Exterior
Features
Condo Details
Inclusions
Property History
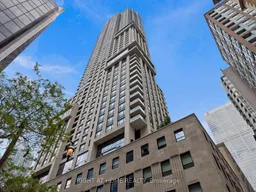 31
31