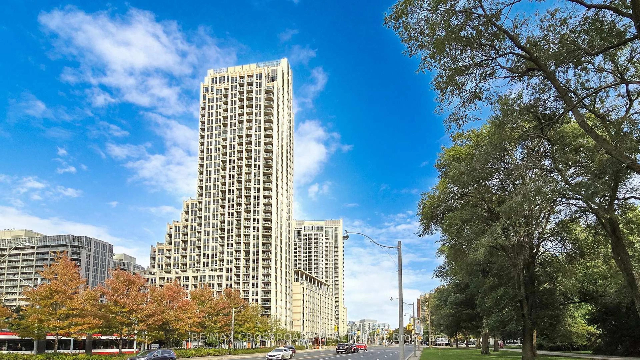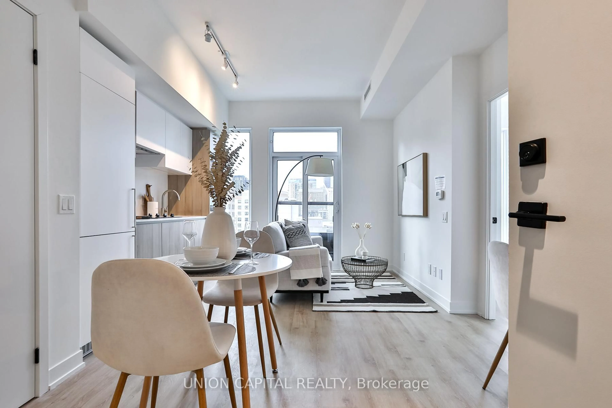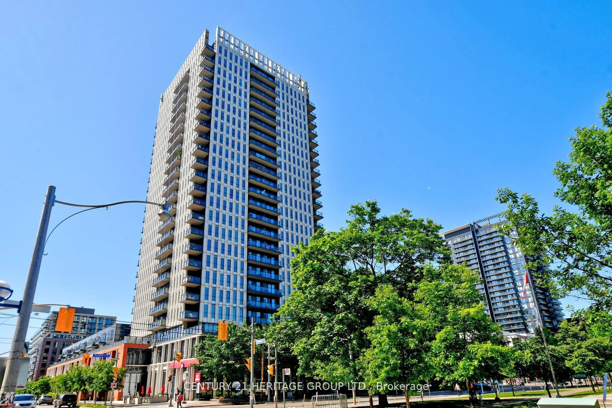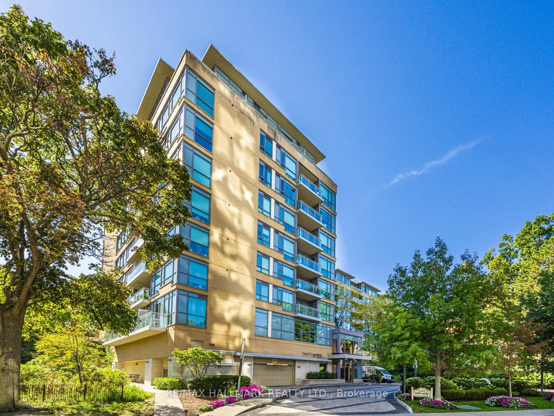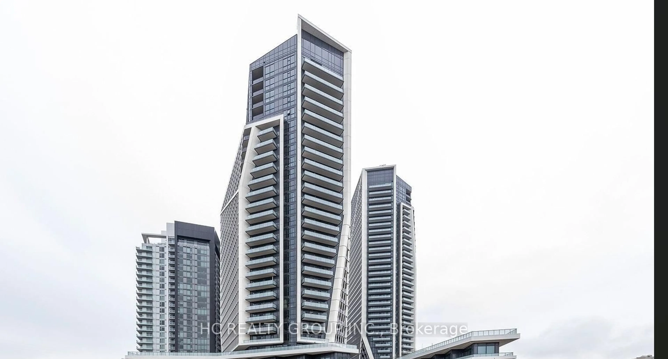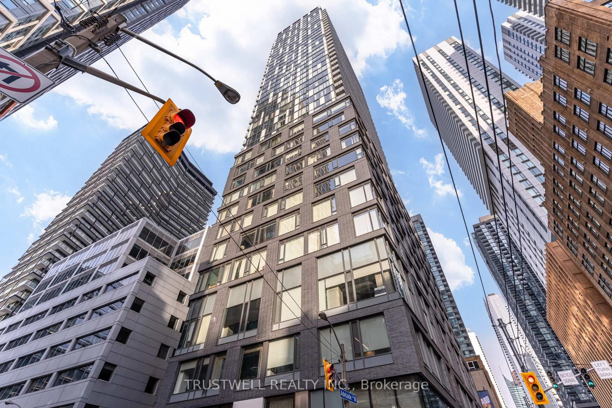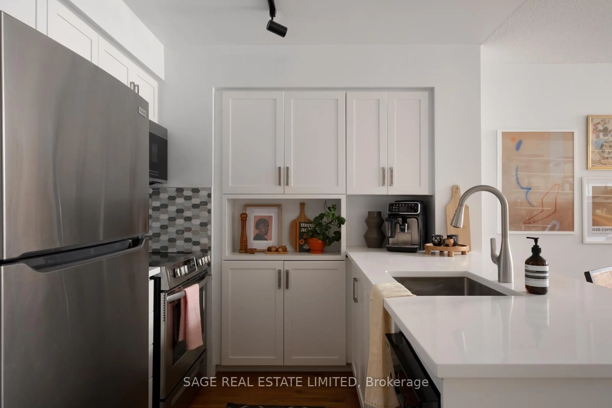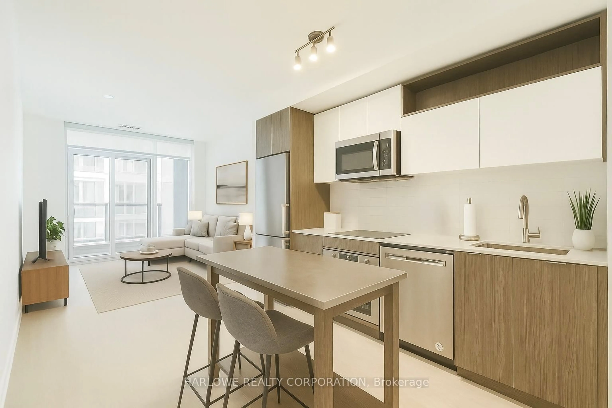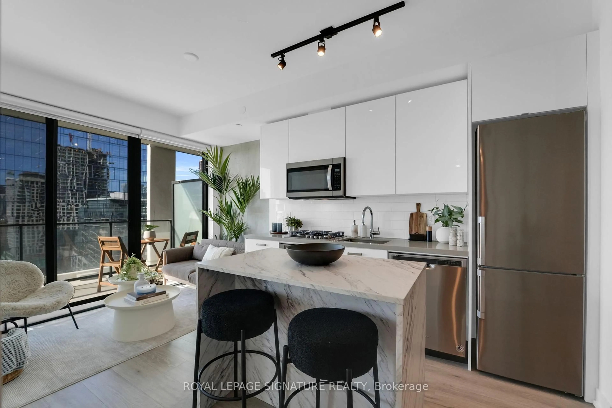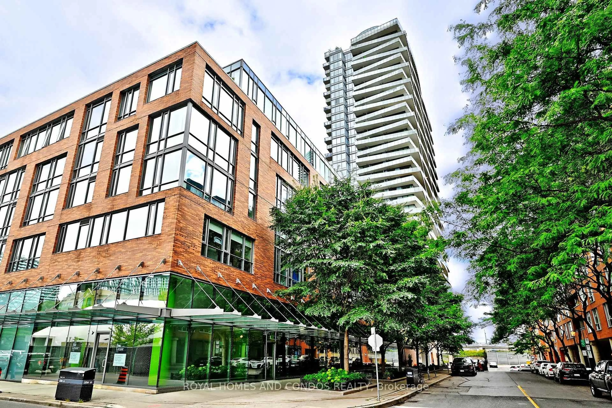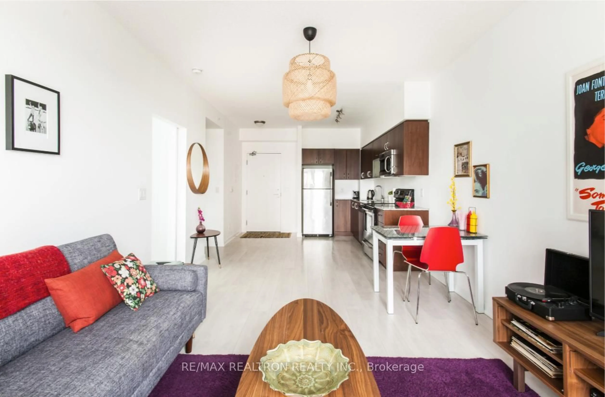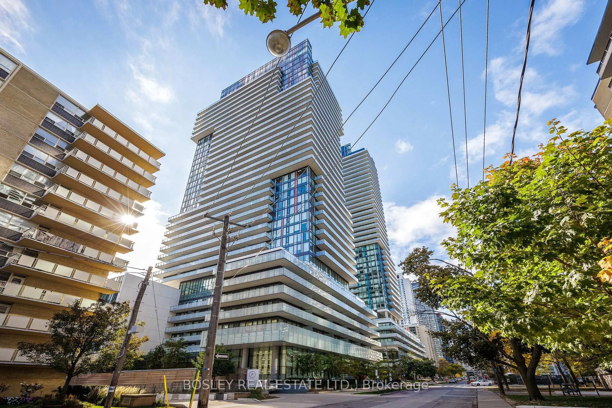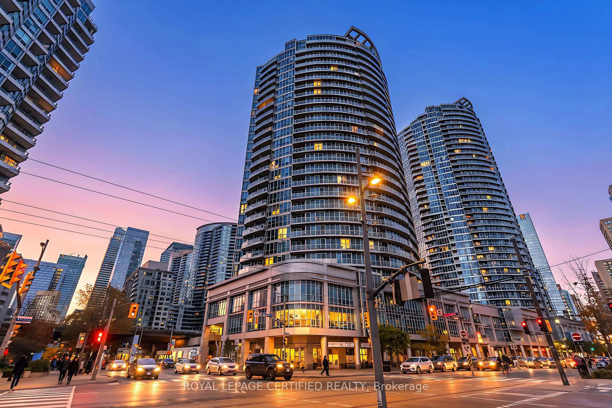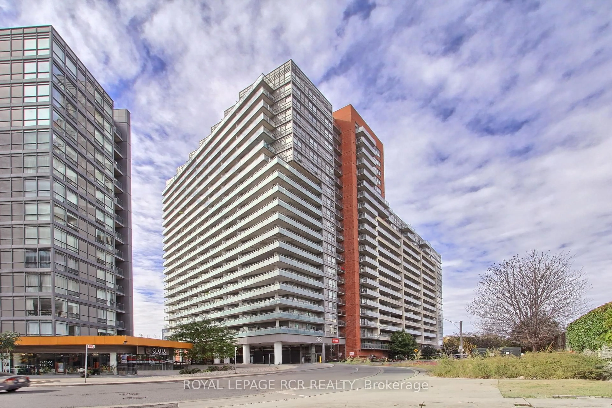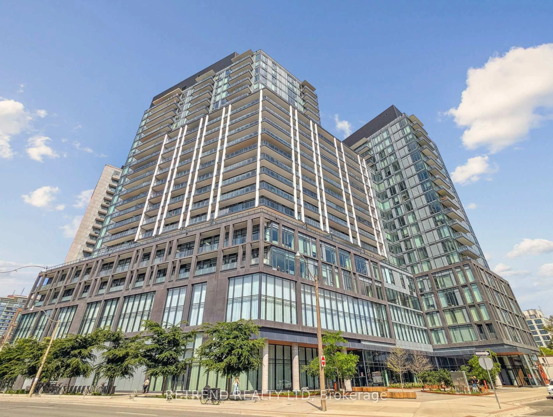Sold 181 days ago
50 Lombard St #1503, Toronto, Ontario M5C 2X4
In the same building:
-
•
•
•
•
Sold for $···,···
•
•
•
•
Contact us about this property
Highlights
Sold since
Login to viewEstimated valueThis is the price Wahi expects this property to sell for.
The calculation is powered by our Instant Home Value Estimate, which uses current market and property price trends to estimate your home’s value with a 90% accuracy rate.Login to view
Price/SqftLogin to view
Monthly cost
Open Calculator
Description
Signup or login to view
Property Details
Signup or login to view
Interior
Signup or login to view
Features
Heating: Forced Air
Cooling: Central Air
Condo Details
Signup or login to view
Property History
Aug 21, 2025
Sold
$•••,•••
Stayed 112 days on market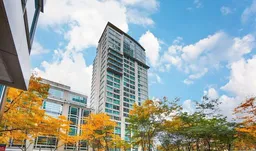 22Listing by trreb®
22Listing by trreb®
 22
22Property listed by ROYAL LEPAGE REAL ESTATE SERVICES LTD., Brokerage

Interested in this property?Get in touch to get the inside scoop.

