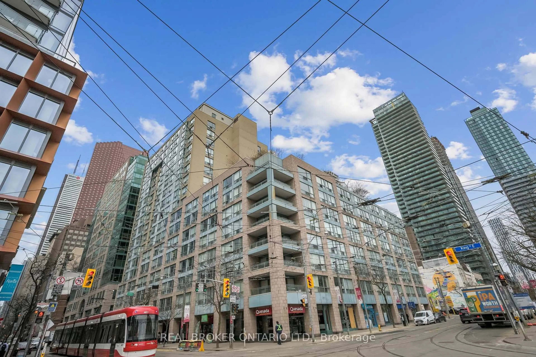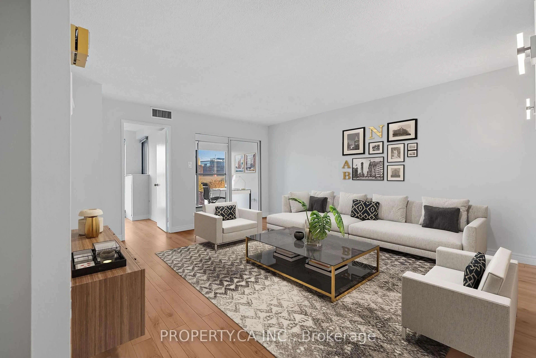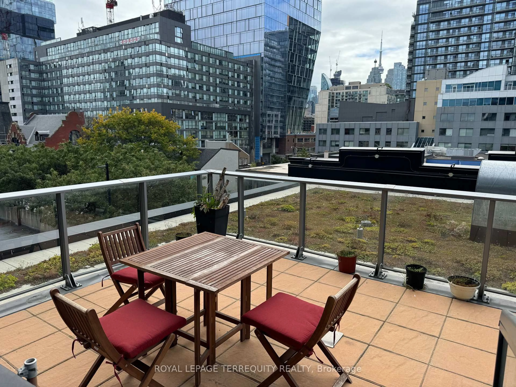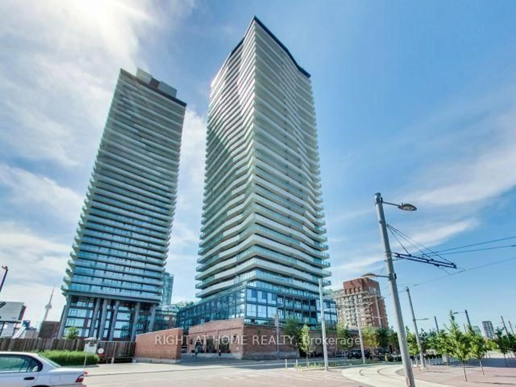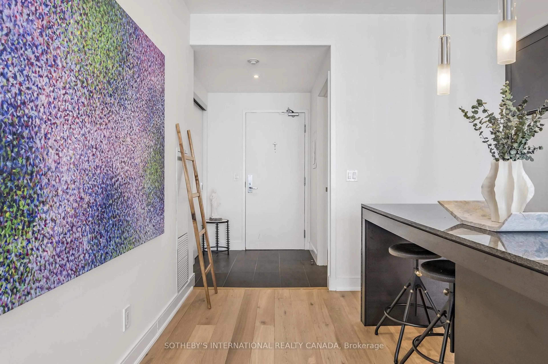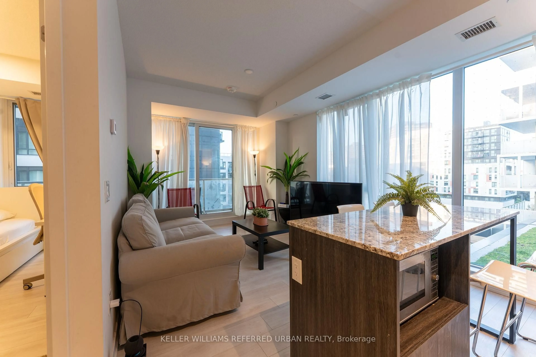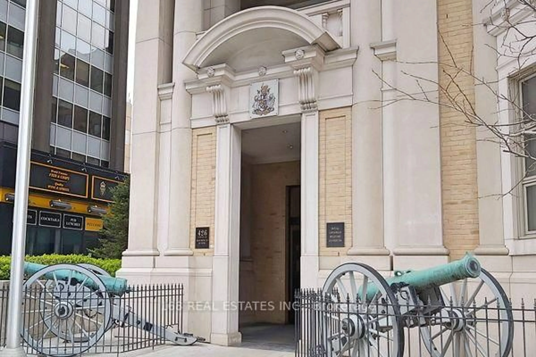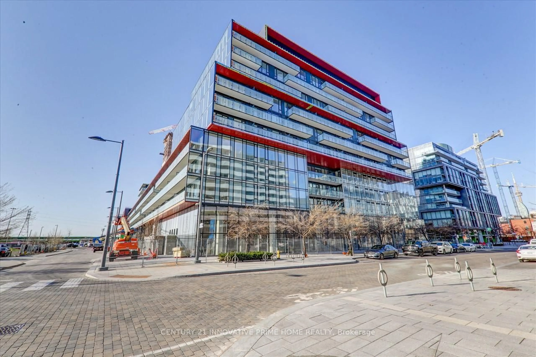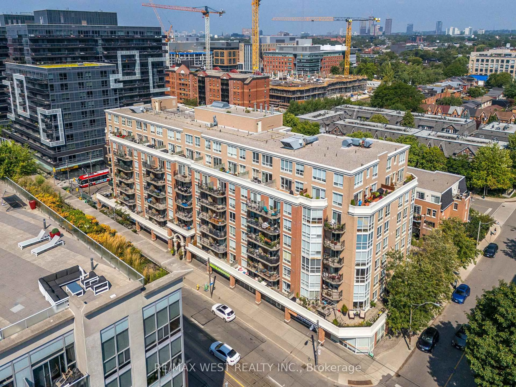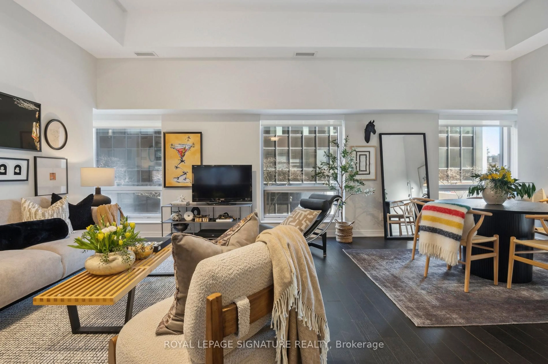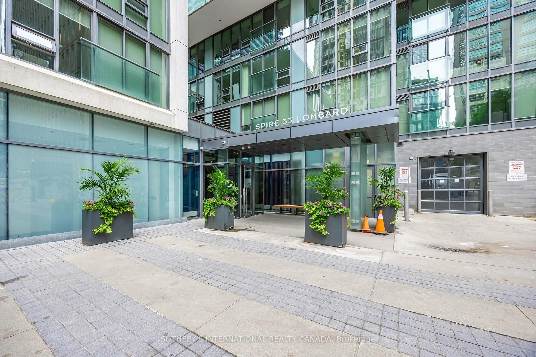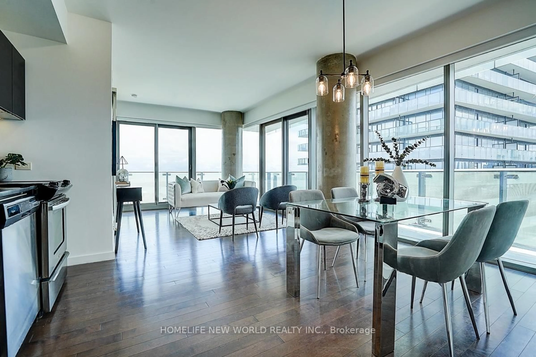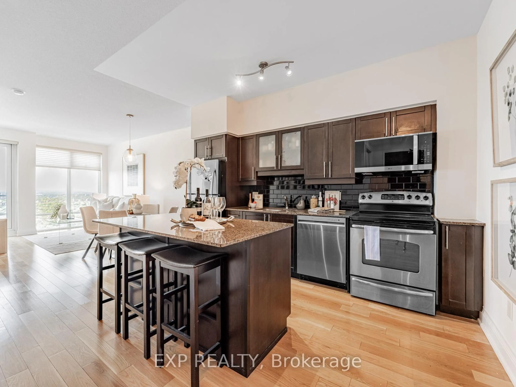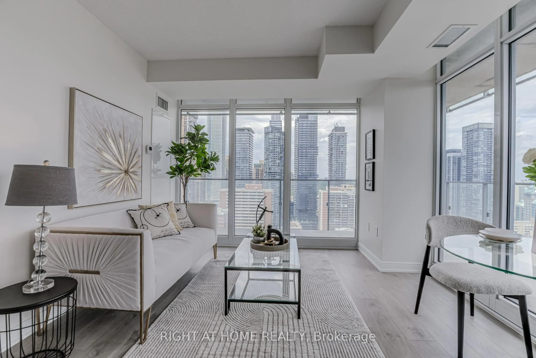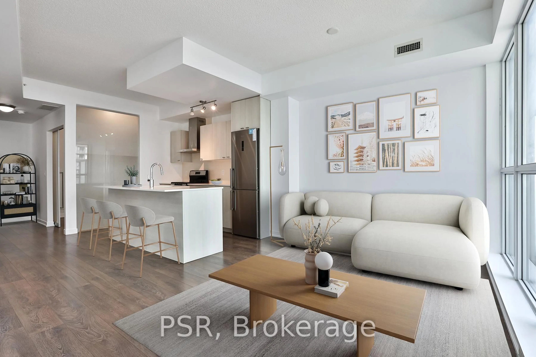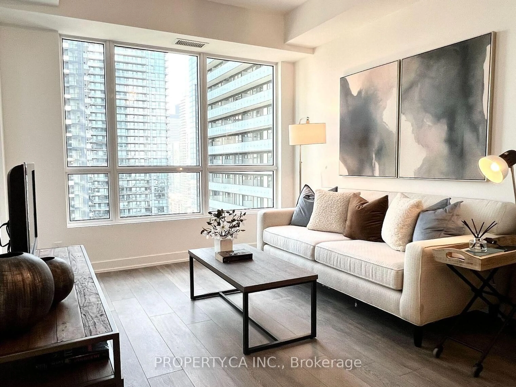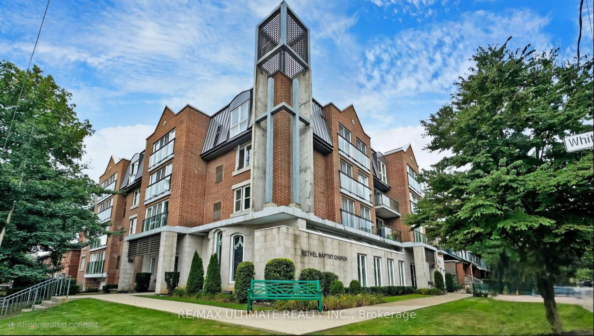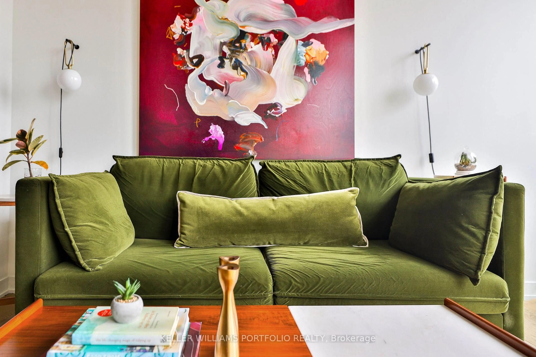Freedom on Frederick! This southwest corner c-suite is the unicorn layout at Rezen and checks every possible box on your shopping list. Seeking incredible natural light? That's a check. Panoramic views? Also check. 870 square feet of adult-scale living space in a tucked away building? We absolutely got you covered. Step inside the suite and you're greeted by a comfortable foyer (not your kitchen). Round the corner and discover free-flowing and cheerful living space with views that go on for days. The natural light is copious and the vibe is always right. Host a bunch of friends at the island as you prep a meal, or wind down at the end of a long day with the TO skyline as your backdrop - the space is equally adept at both. From the living area walk out to a big south facing balcony that you'll find new reasons to hang out on. Come meal time the expansive kitchen will help make annoying collisions with your significant other a thing of the past, and there's enough counter and storage space to run a good sized public sushi bar should you choose to do so (but check condo rules first). The principal bedroom accommodates any size bed + a desk, has its own ensuite, and look out because you might get lost in the massive walk-in closet. The second bedroom is equally well proportioned and both bedrooms benefit from floor to ceiling windows and incredible skyline views. Be the first to enjoy a host of brand new (2025) upgrades including engineered hardwood flooring throughout, quartz kitchen countertops with waterfall island and double undermount sink, 6x new light fixtures, smooth ceilings, and fresh paint throughout. One-touch motorized smart blinds on all windows means you can change the mood at the touch of a button. The suite overlooks quiet Frederick Street, with St Lawrence Market and the quiet allure of old town Toronto at your fingertips. Make this your new place of respite and tranquility in the heart of the city.
Inclusions: Includes all appliances, window coverings, one oversized storage locker (owned), plus one dedicated storage post in the building's secure bike storage room (also owned).
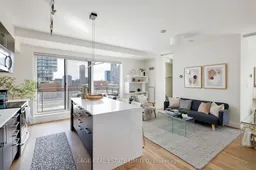 35
35

