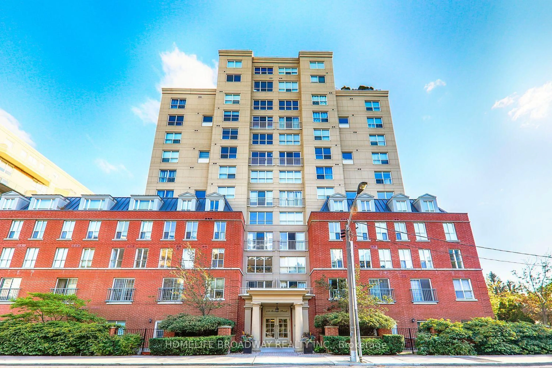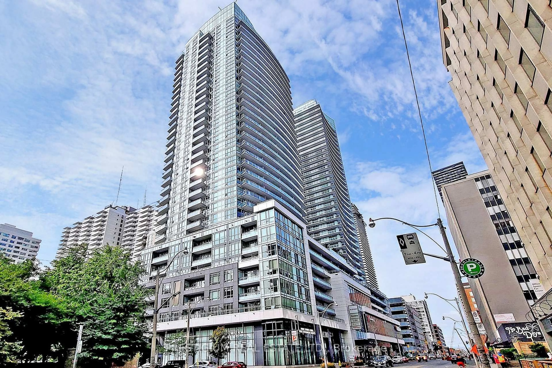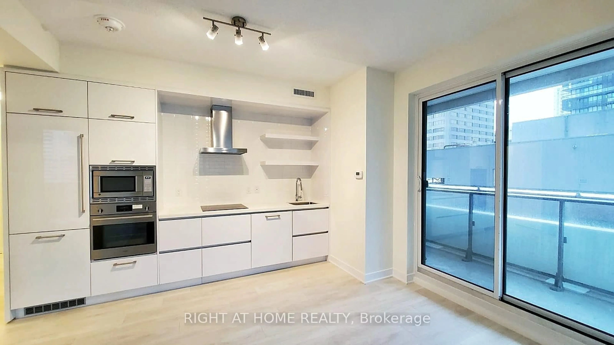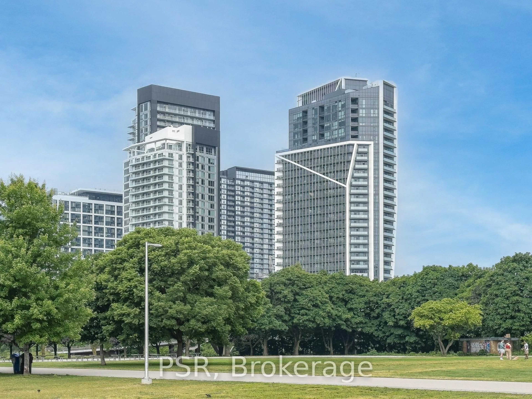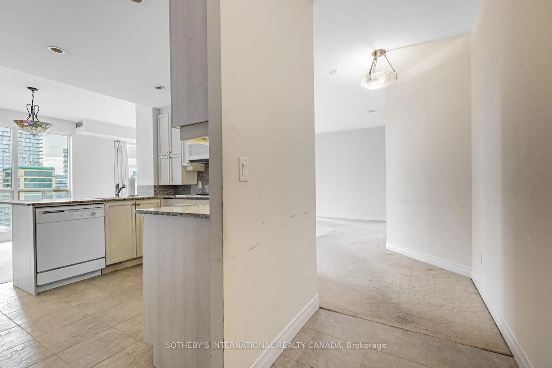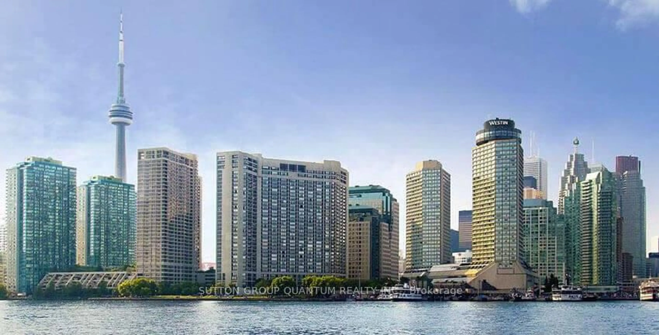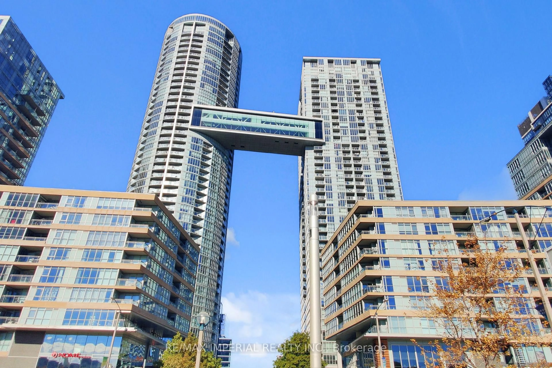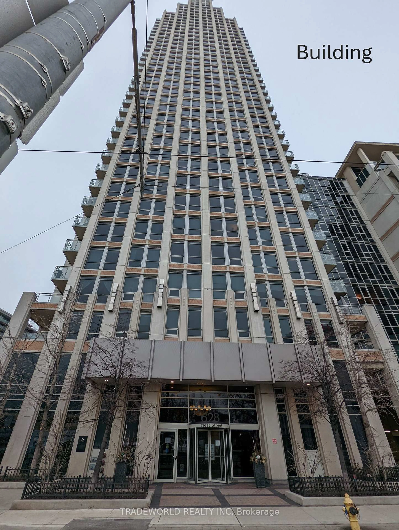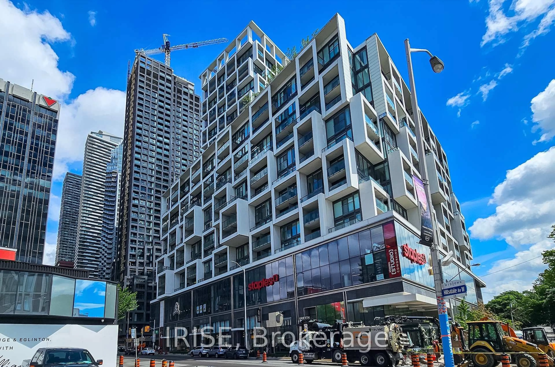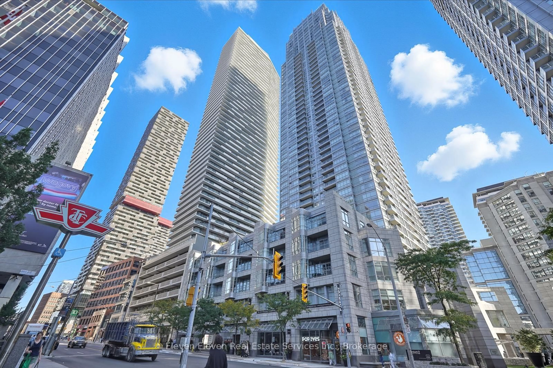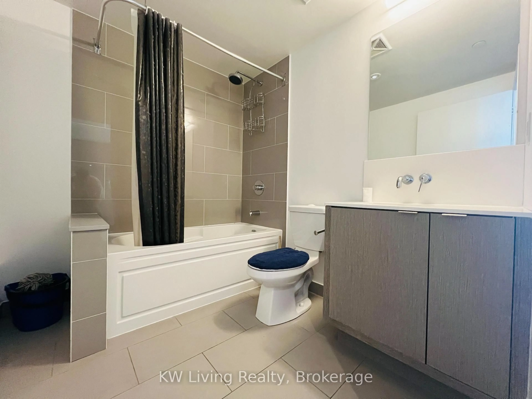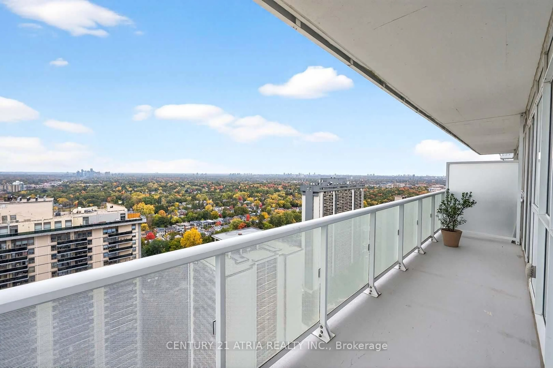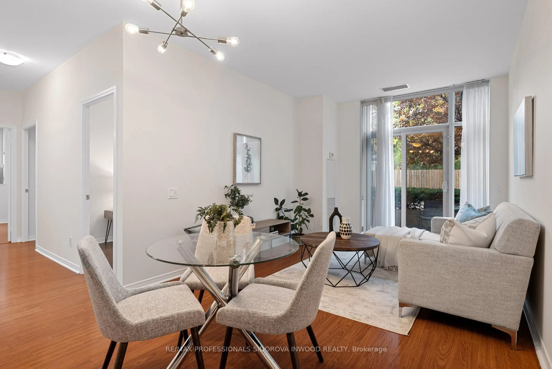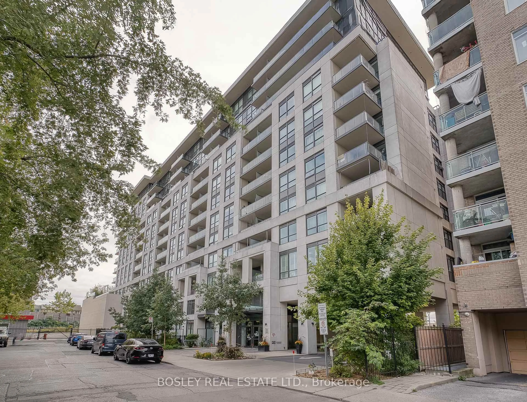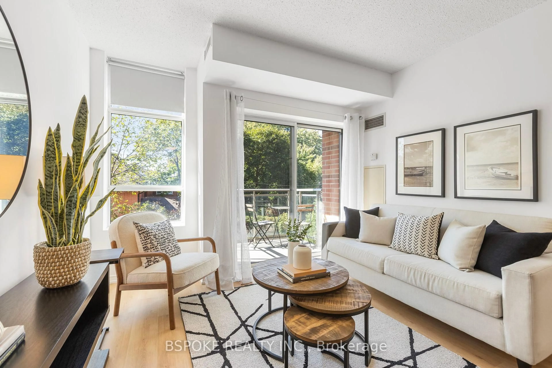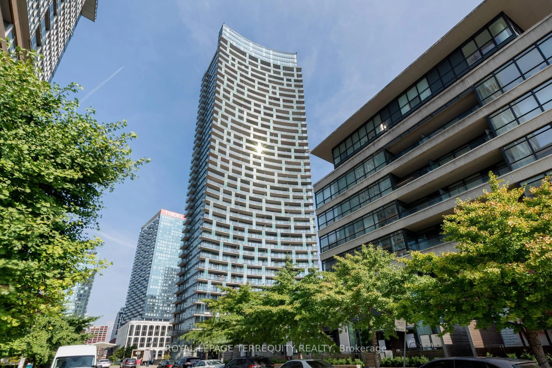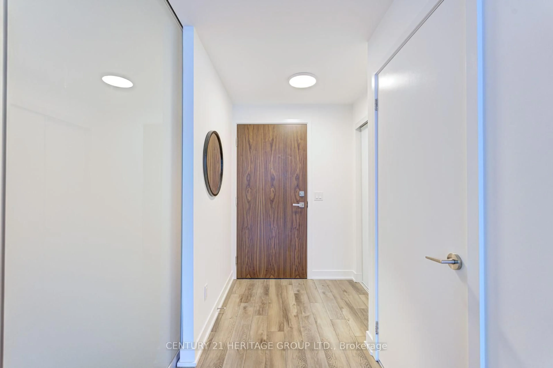Top 5 Reasons You Will Love This Home: 1) Soak in spectacular, unobstructed west-facing views from the 45th floor, with floor-to-ceiling windows capturing dramatic sunsets and filling the space with natural light a stunning backdrop for both daily life and entertaining. 2) Move into a thoughtfully refreshed, turnkey suite with new appliances in Quantum 2 a renowned SOM-designed, Minto-built building that blends architectural pedigree with modern comfort and timeless style. 3) The intelligently designed 1+Den, 1.5-bath layout features soaring ceilings and a flexible den ideal for a home office, guest space, or cozy second bedroom alternative offering versatility to suit your lifestyle. 4) Experience the best of Midtown living, with Eglinton Station, fine dining, boutique shopping, fitness studios, and entertainment venues all just steps from your door an elevated urban lifestyle with unmatched convenience. 5) Enjoy a full suite of premium building amenities, including an indoor pool, state-of-the-art fitness centre, sauna, rooftop BBQ terrace, theatre, guest suites, and 24-hour concierge all within a sought-after and impeccably managed community. One parking space and one locker included. The Eiffel floor plan offers 847 sq ft of total living space (776 sq ft interior + 71 sq ft balcony) a rare opportunity to secure a premier high-floor suite at Quantum 2. EXTRAS: Freshly Painted (2025), Dishwasher (2025), Microwave (2025), Washer & Dryer (2025), Fridge, Stove, Window Coverings, new ELFs (2025).
Inclusions: Washer, Dryer, Fridge, Stove, Microwave, All Electronic Light Fixtures, All Window Coverings
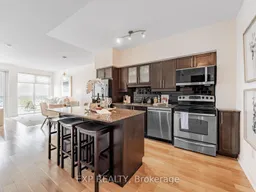 32
32

