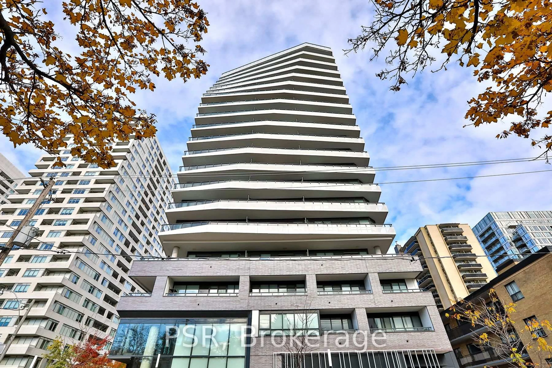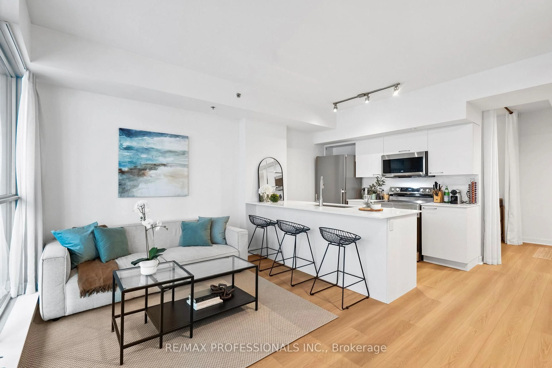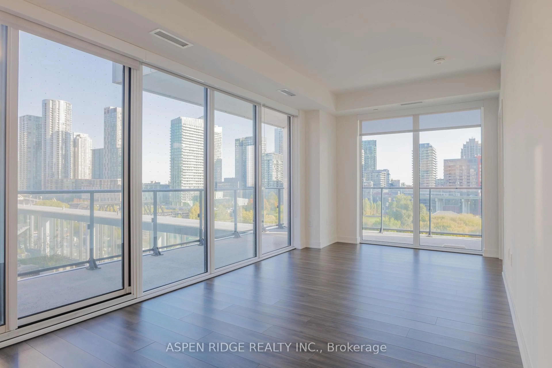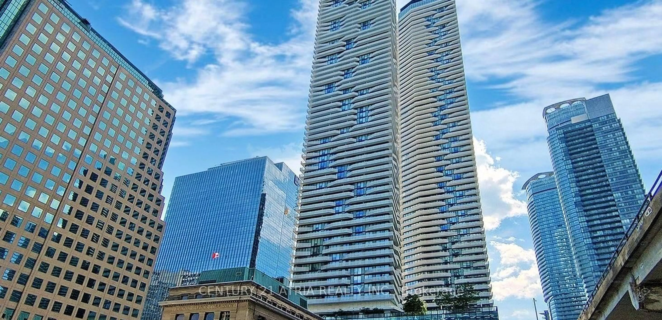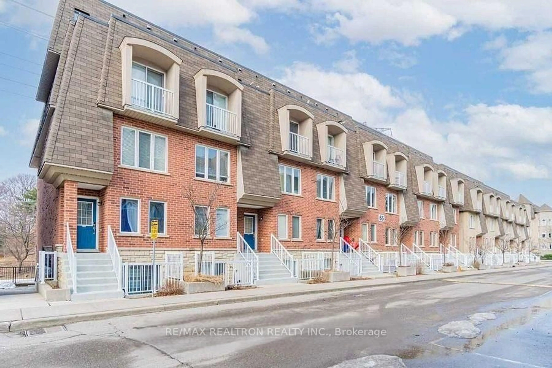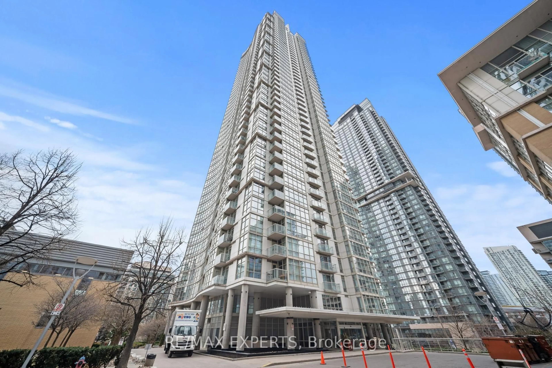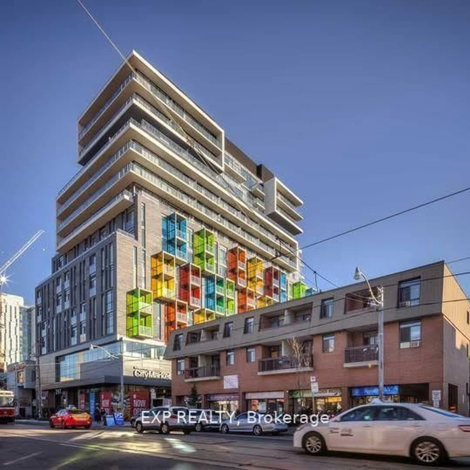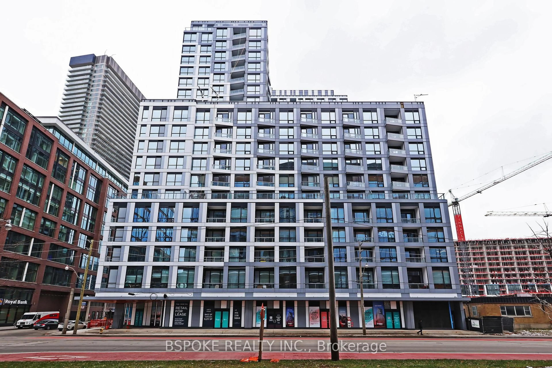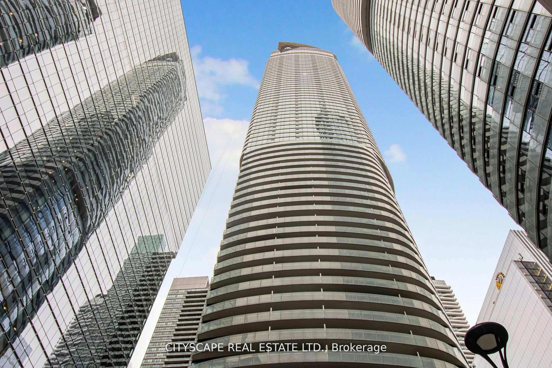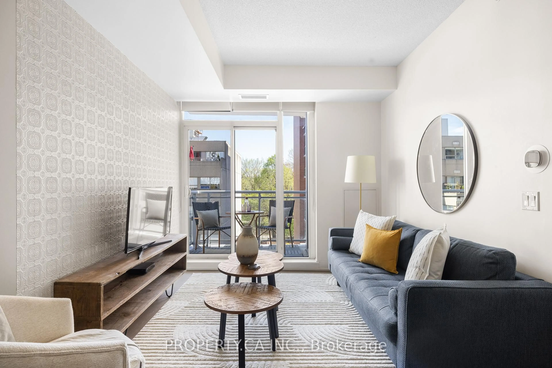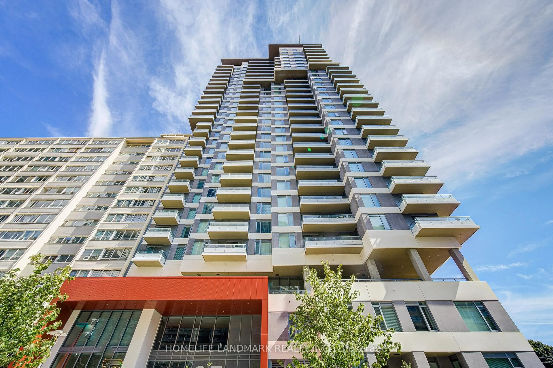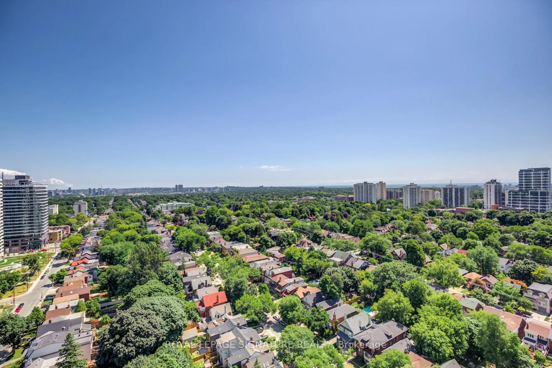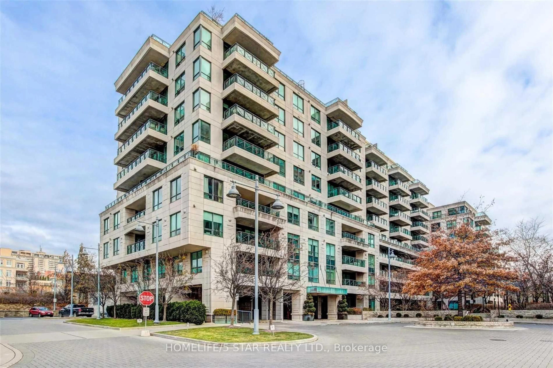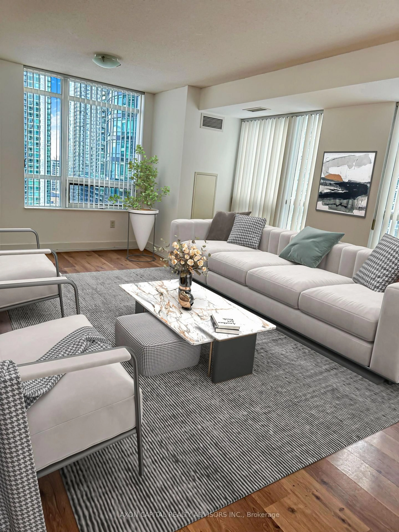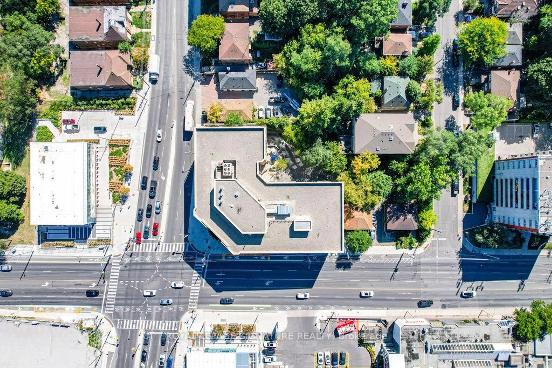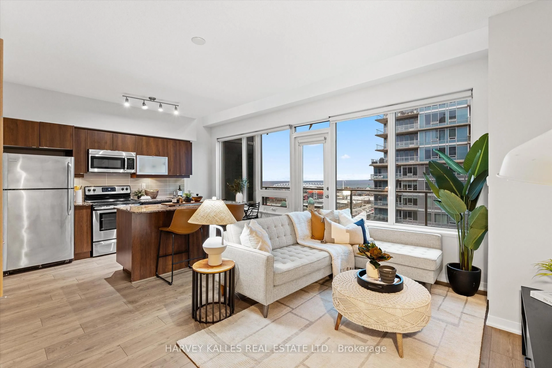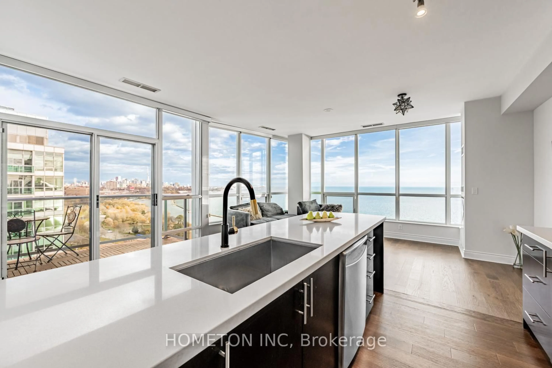Welcome to Suite 2009 at 2221 Yonge Street a stunning 2-bedroom, 2-bathroom corner suite offering sophisticated urban living in the vibrant heart of Midtown Toronto. This beautifully designed residence features a bright, open-concept layout with floor-to-ceiling windows, providing abundant natural light and unobstructed northwest views.Thoughtful upgrades include custom built-in closets, enhanced bathroom storage, and a stylish barn door. Step outside to a spacious wraparound balcony, perfect for entertaining or unwinding in the fresh air.The split-bedroom floor plan ensures both privacy and versatility, making it ideal for professionals, couples, or investors. Located just steps from Eglinton Subway Station, and surrounded by premier shops, dining, and everyday conveniences.Extras: Includes 1 parking space with valet service and a locker. Enjoy exceptional building amenities including a fully equipped fitness centre, yoga room, spa with steam & sauna, rooftop terrace with BBQs, party room, 24-hour concierge, and security.This is a rare opportunity to own in one of Torontos most dynamic and connected communities.
Inclusions: Extras: Includes 1 parking space with valet service and 1 locker. Enjoy exceptional building amenities including fully equipped fitness centre, yoga room, spa with steam and sauna, rooftop terrace with BBQ's and fireplace lounge. Party room, 24-hour concierge and security! All Existing Window Coverings/ELF's/Appliances
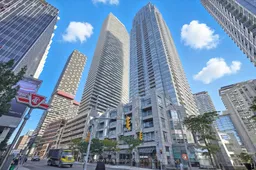 37
37

