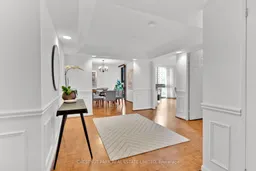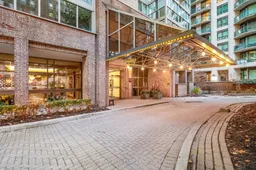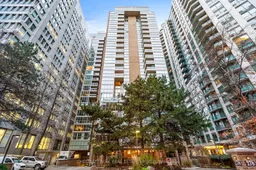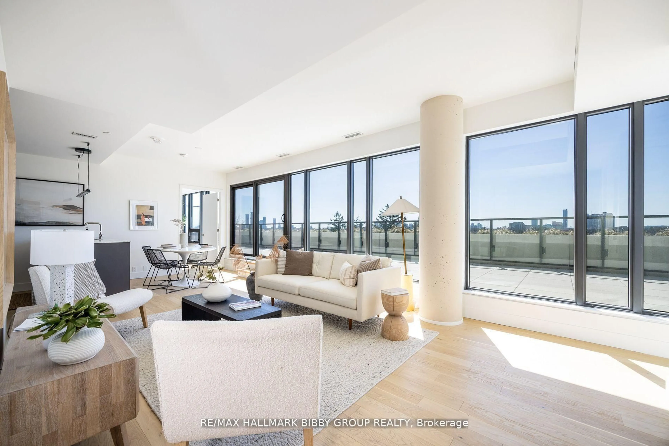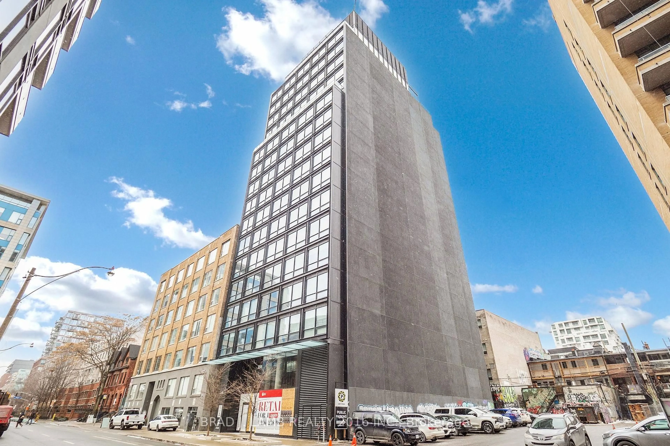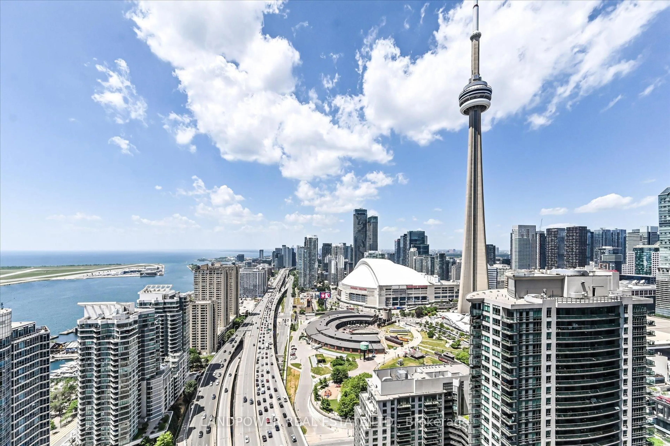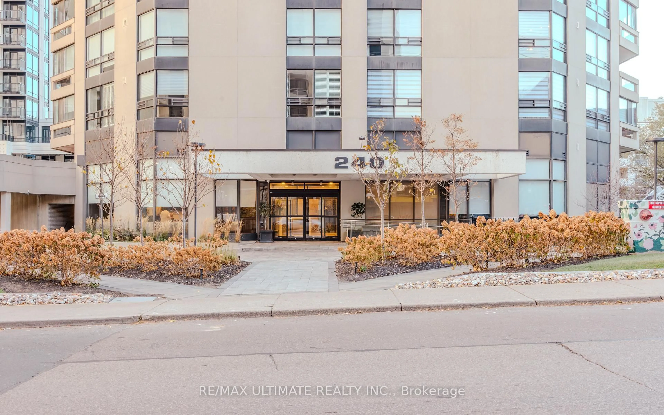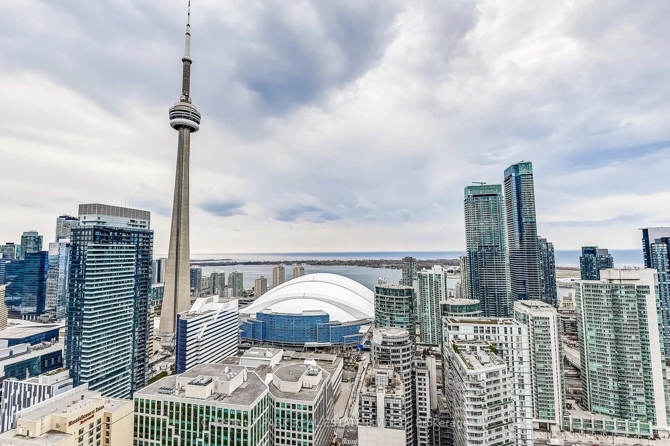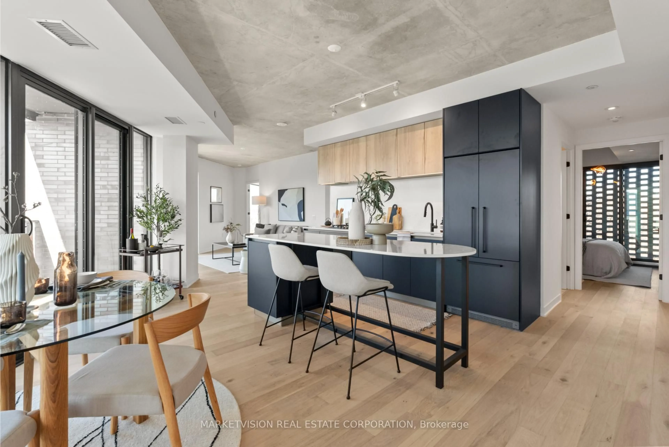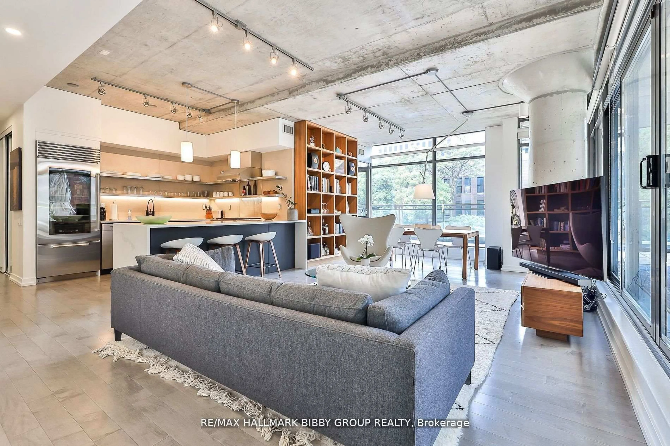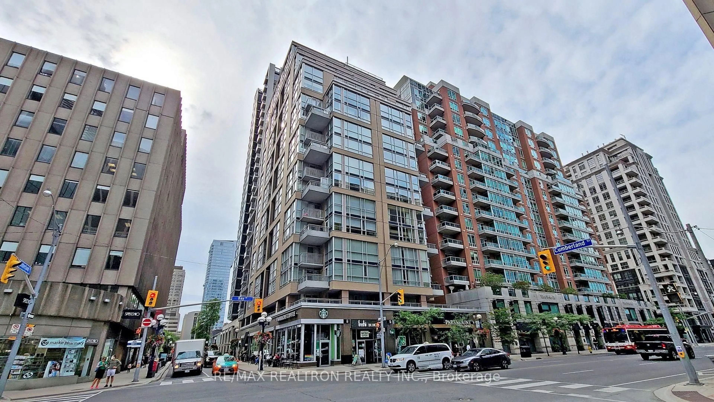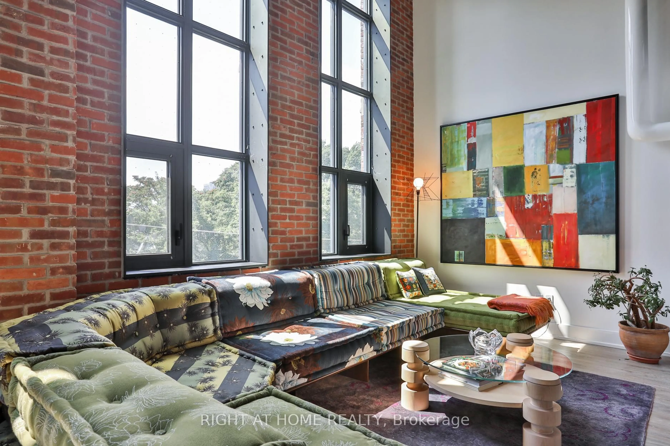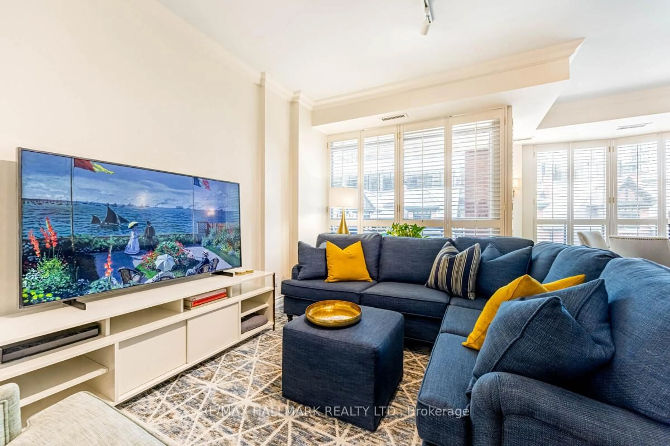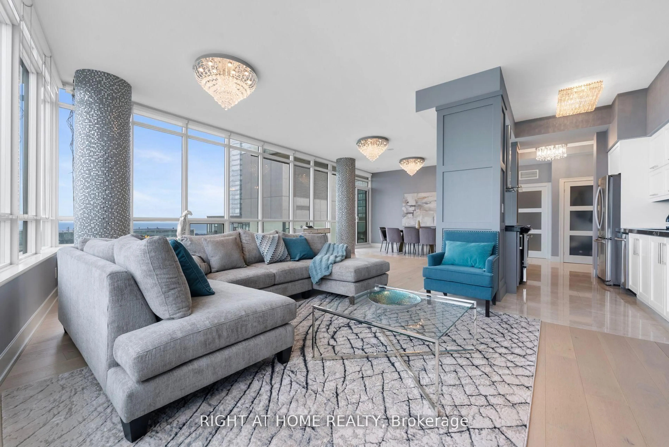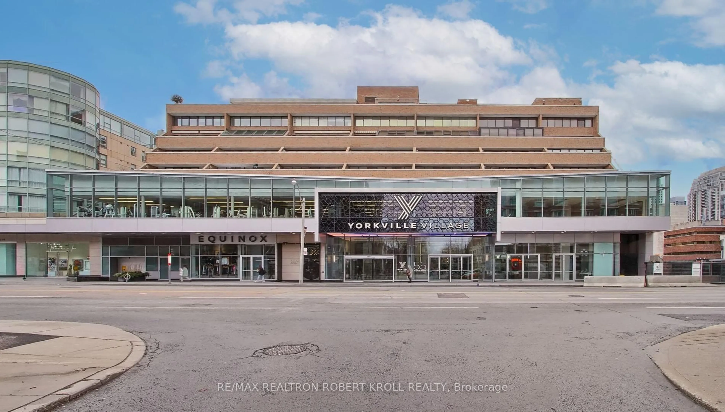Condos like this are a rare find -especially at this price point! Offering over 2,000 square feet of refined living, this sophisticated 3-bedroom suite combines exceptional scale, classic proportions, and enduring quality in one of Toronto's most desirable addresses. A formal gallery-style foyer sets an elegant tone, opening to a grand living room bathed in natural light from expansive east- and south-facing windows. The adjoining sunroom walks out to a lovely balcony with serene treetop views, an unexpected sanctuary in the heart of the city. Thoughtfully tucked away from the principal rooms, the kitchen features a cheerful breakfast area overlooking the ravine, while the separate dining room is ideal for hosting a crowd with style and ease. The private primary suite offers a spacious walk-in closet, a well-appointed ensuite, and a second room that adapts beautifully as an office or additional bedroom. A third bedroom, tucked into its own wing with leafy north views and an adjacent bath, offers ideal accommodation for guests or live-in support. Additional highlights include rare two-car parking and an oversized storage room seldom found in condominium living. Set in the coveted North Tower, quietly positioned away from Bloor Street, this distinguished building is known for its strong sense of community, low turnover, and soon-to-be refreshed common areas. Residents enjoy access to a full suite of amenities: a gym, sauna, hot tub, party room, library, and a ravine-like indoor pool with a terrace nestled among mature trees. Pet lovers will also appreciate the building's accommodating policy, allowing up to two pets per suite with no weight restrictions. All just a short stroll to Yorkville, Yonge & Bloor, the University of Toronto, and some of the city's best green spaces.
Inclusions: See Schedule B.
