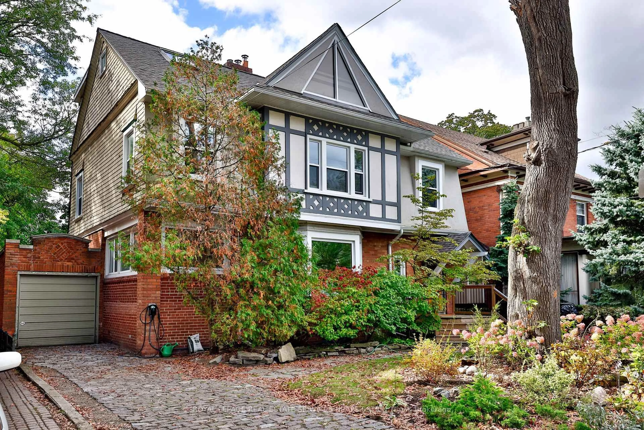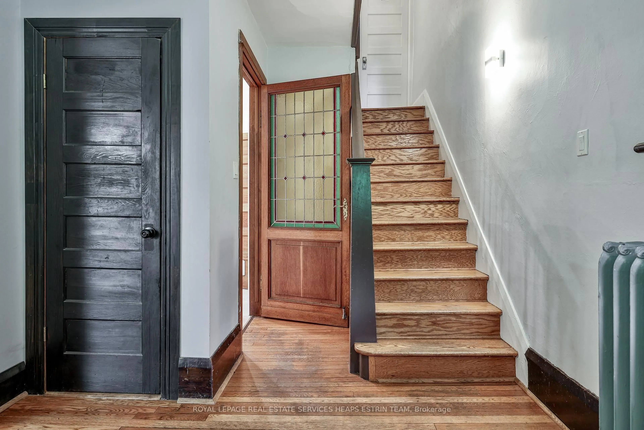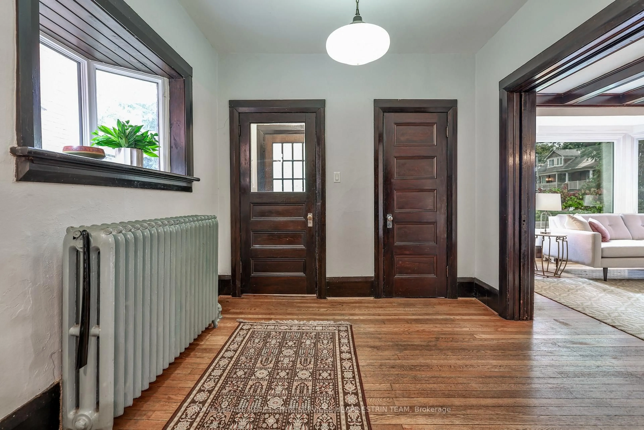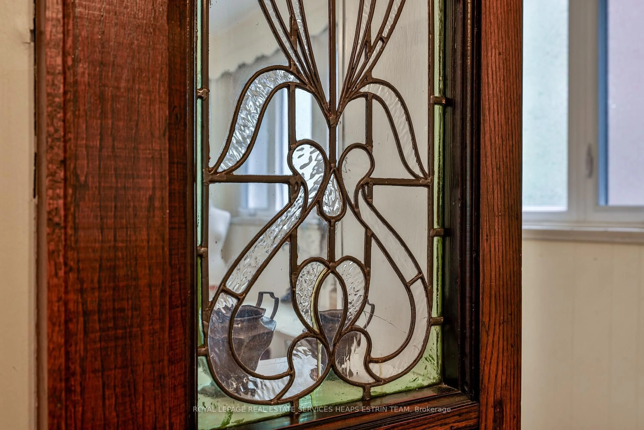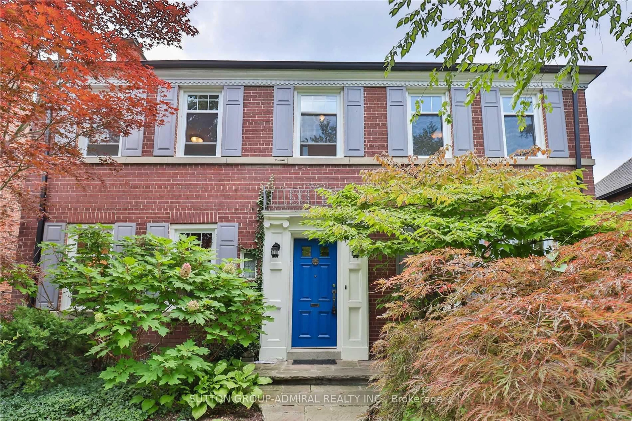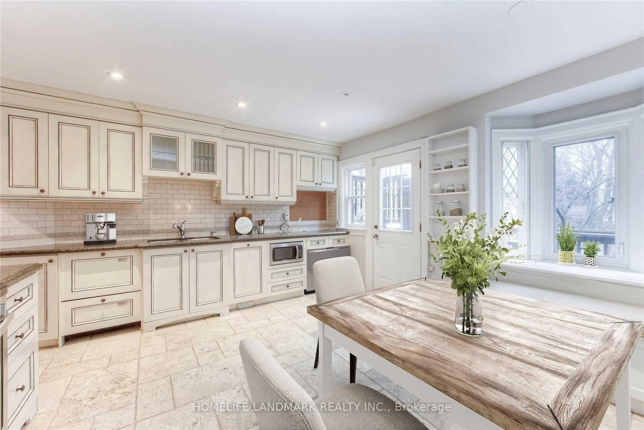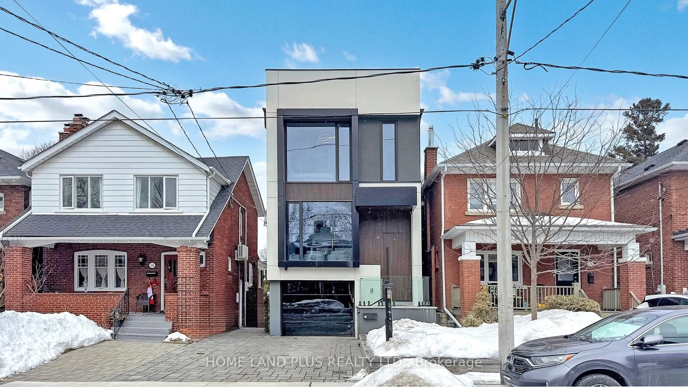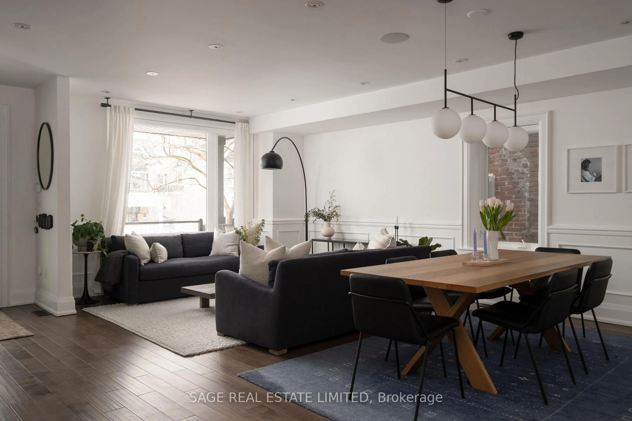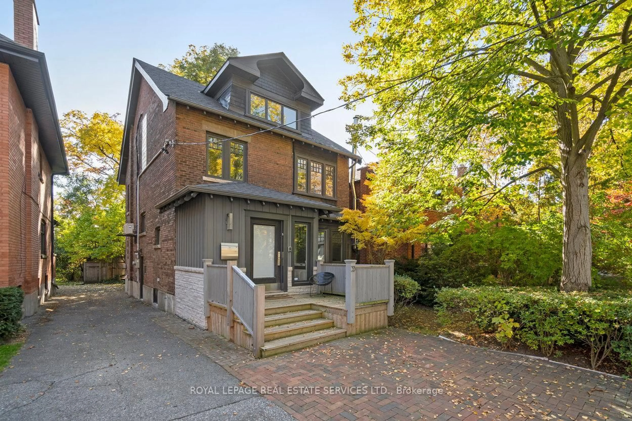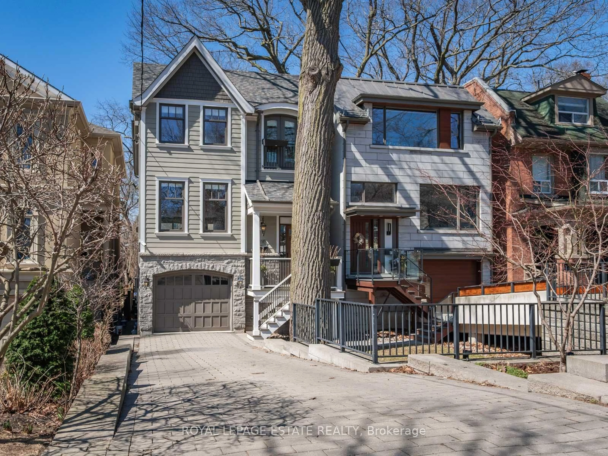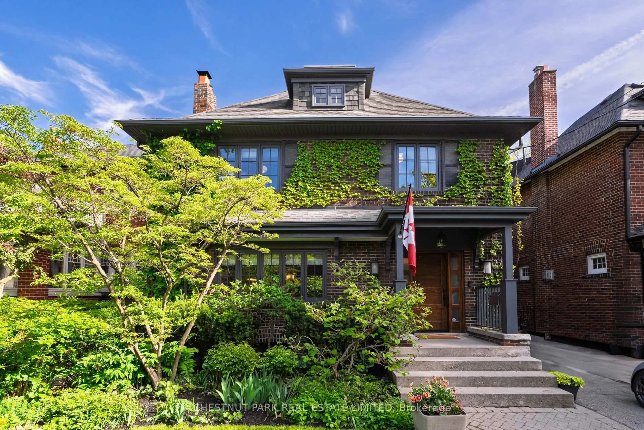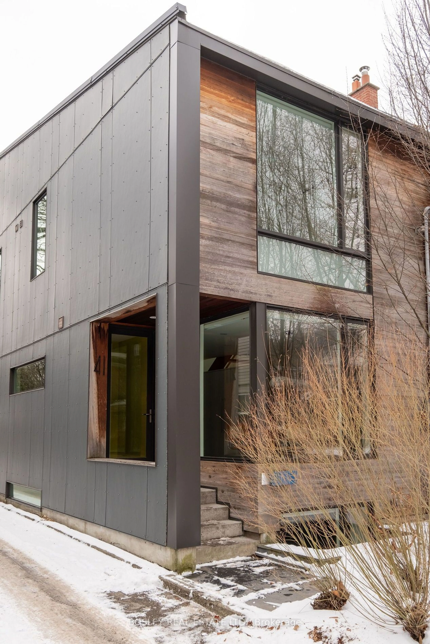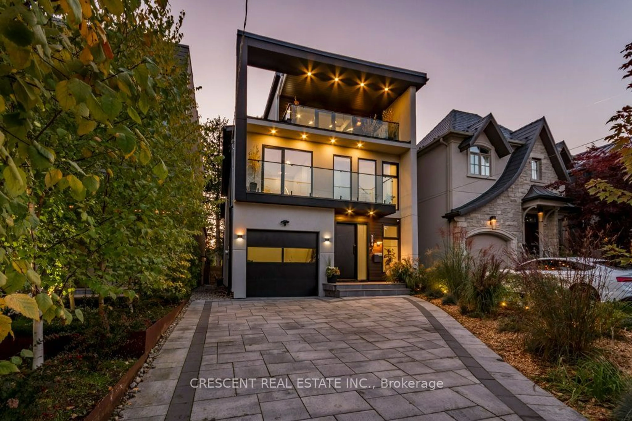292 Indian Rd, Toronto, Ontario M6R 2X2
Contact us about this property
Highlights
Estimated ValueThis is the price Wahi expects this property to sell for.
The calculation is powered by our Instant Home Value Estimate, which uses current market and property price trends to estimate your home’s value with a 90% accuracy rate.Not available
Price/Sqft$776/sqft
Est. Mortgage$13,721/mo
Tax Amount (2024)$12,689/yr
Days On Market63 days
Description
A Rare Opportunity to Create Your Dream Home! Welcome to 292 Indian Road, a gracious Tudor-style residence in the heart of prestigious High Park. With its storybook charm, soaring roofline, and four levels of living space, this home is a canvas for expansive, high-end transformation. Set on a rare, oversized lot, the property features lush front gardens and an expansive backyard- a perfect setting for grand entertaining, perhaps a future pool, or a bespoke outdoor oasis. Inside, the home's inherent elegance shines, from the wood-burning fireplace and bay window in the living room to the formal dining room with wood wainscoting and a built-in buffet. The bright, updated kitchen leads to a sunroom with endless design potential. Upstairs, the second floor offers four spacious bedrooms, one currently a large family room. The third-floor primary retreat is a showstopper, with cathedral ceilings, a private ensuite, and a stunning balcony that feels like a treetop escape. With an attached garage, private driveway, and an unbeatable location in one of Torontos most coveted neighbourhood, 292 Indian Road is a rare chance to create an extraordinary home. Ready to bring your vision to life? This is an opportunity not to be missed.
Property Details
Interior
Features
Main Floor
Dining
5.64 x 3.68hardwood floor / Large Window / O/Looks Dining
Kitchen
4.9 x 2.92Combined W/Sunroom / Window
Sunroom
7.62 x 3.58Tile Floor / Gas Fireplace / Skylight
Study
4.04 x 2.11hardwood floor / Large Window / Combined W/Dining
Exterior
Features
Parking
Garage spaces 1
Garage type Attached
Other parking spaces 3
Total parking spaces 4
Property History
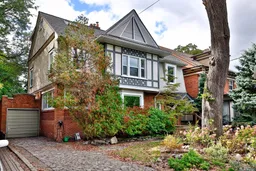 33
33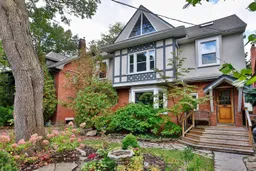
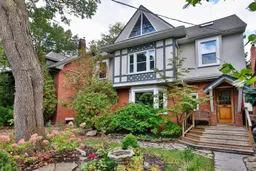
Get up to 1% cashback when you buy your dream home with Wahi Cashback

A new way to buy a home that puts cash back in your pocket.
- Our in-house Realtors do more deals and bring that negotiating power into your corner
- We leverage technology to get you more insights, move faster and simplify the process
- Our digital business model means we pass the savings onto you, with up to 1% cashback on the purchase of your home
