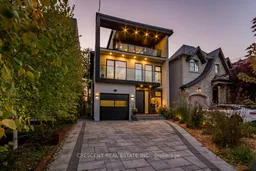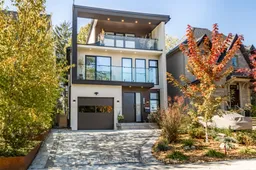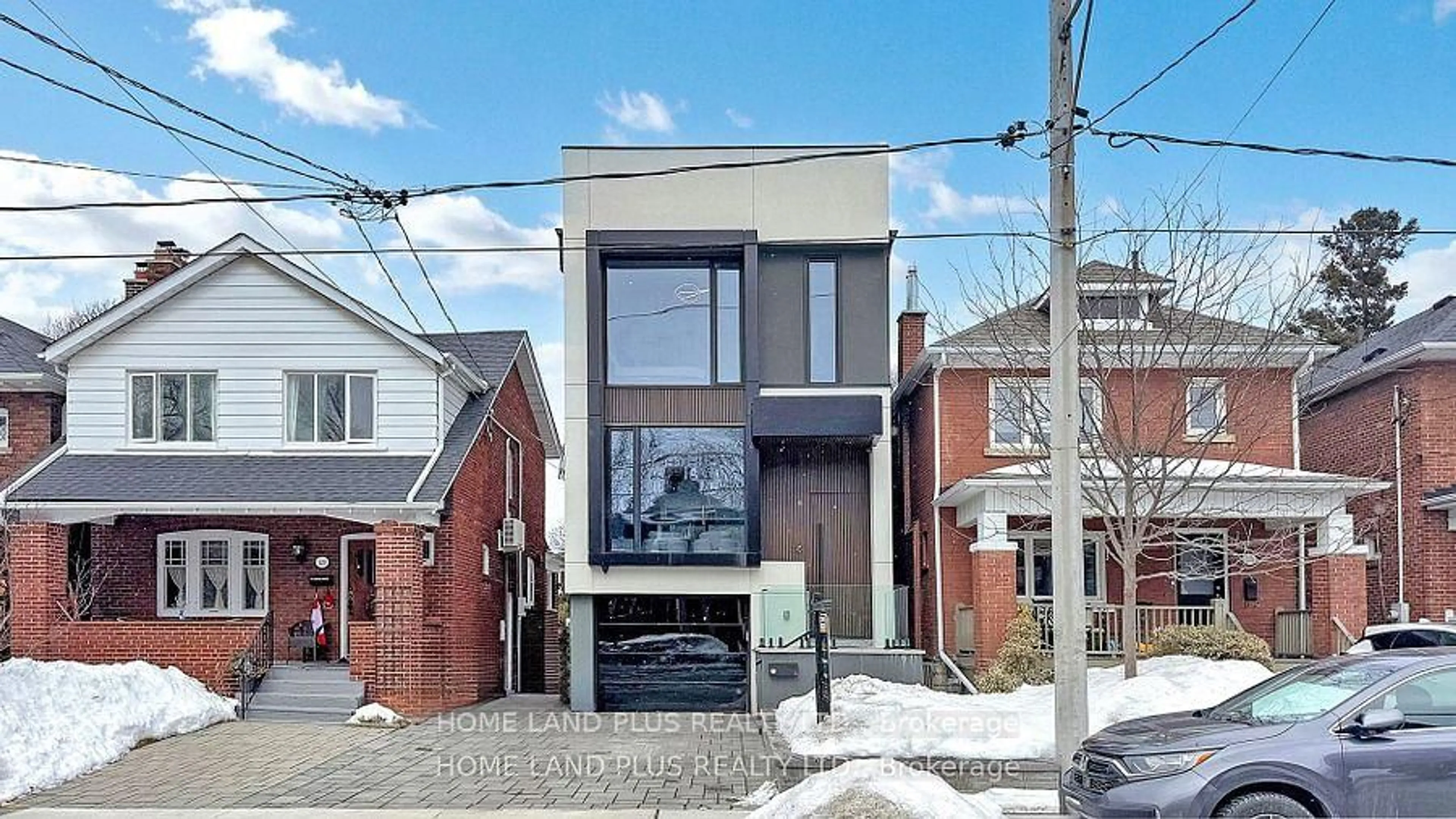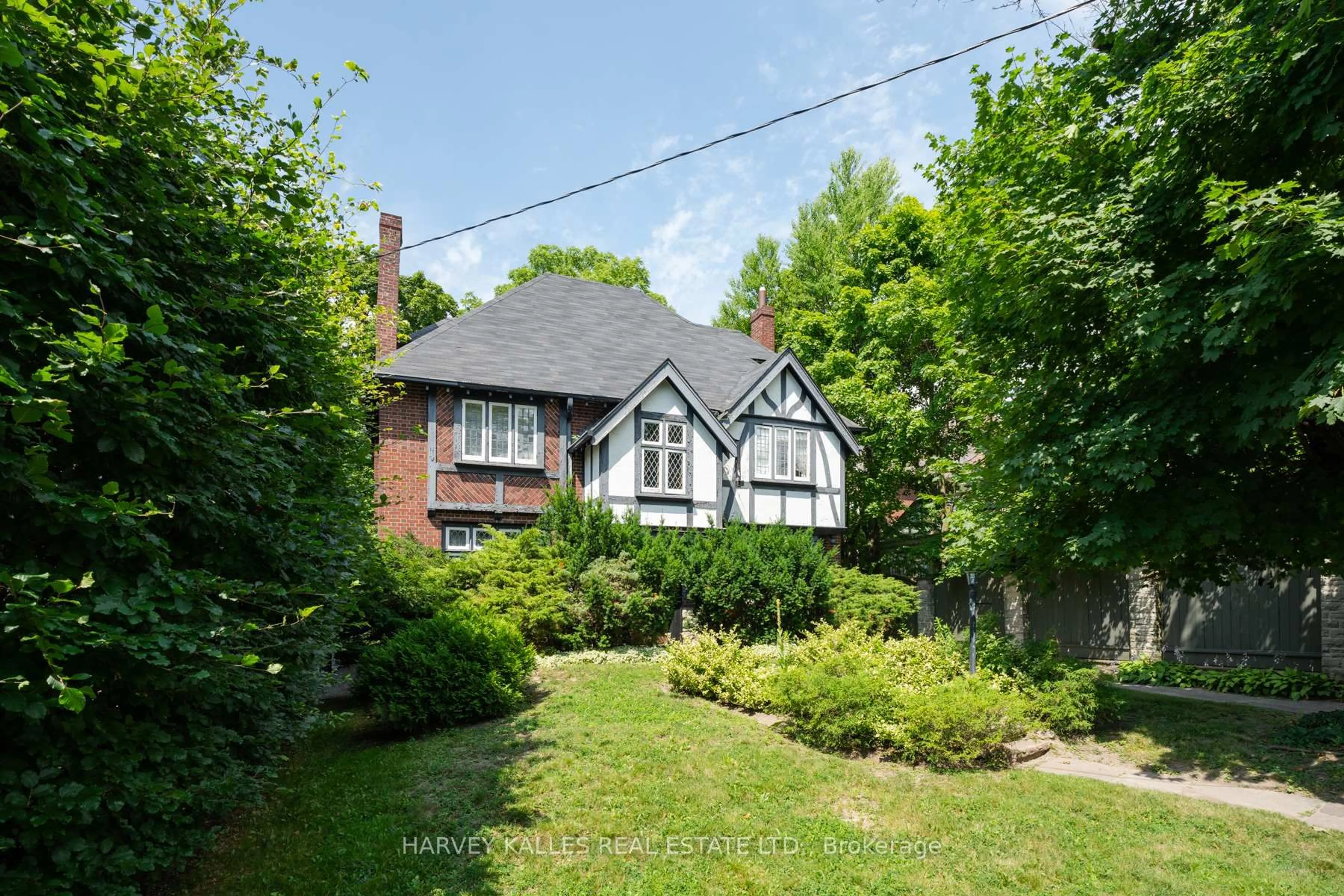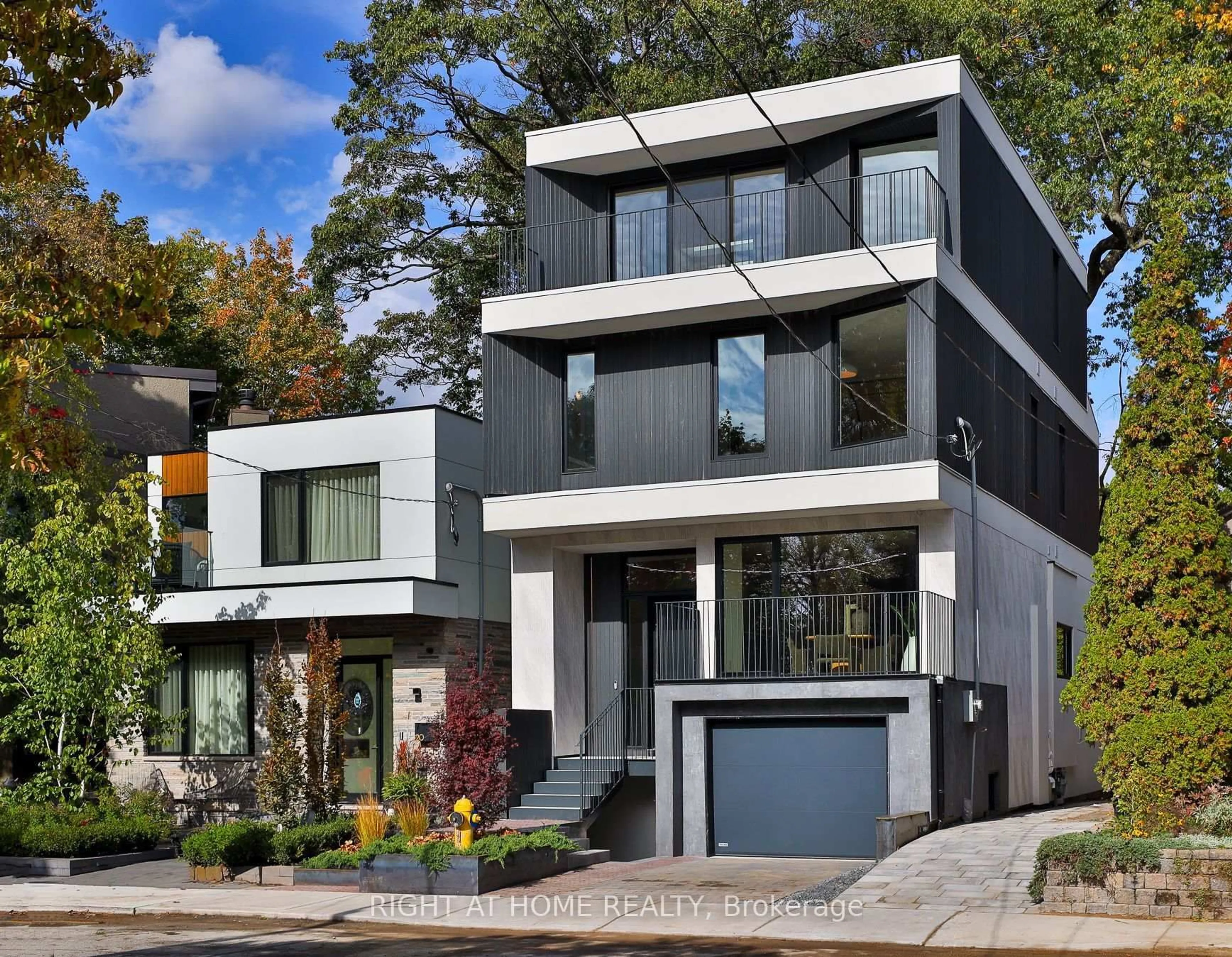Located on iconic Ellis Ave in Toronto's prestigious High Park Swansea, this luxurious residence offers an unrivaled blend of modern sophistication & natural beauty. Steps from lush Rennie Park & the legendary High Park, you'll enjoy easy access to serene walking & biking trails, while being moments from the vibrant city. Inside, the open-concept main floor is an entertainers dream, seamlessly connecting the kitchen, living, & dining areas to a spacious backyard w/a large deck & patio accessed by grand sliding doors. The kitchen features a large island, walk-in pantry servery, two sinks & a wine & alcohol showcase. The living room impresses w/ a custom console w/feature backsplash, while light hardwood floors flow throughout the home, amplifying the natural light from expansive windows. On the 2nd floor, 4 spacious bedrooms offer both comfort & privacy. The primary suite is a true sanctuary, w/ a fireplace, a spa-like ensuite featuring a soaker tub, multi-jet shower, dual vanities, & a private balcony overlooking the spacious backyard. A 2nd bedroom enjoys its own 3-pc ensuite & balcony, while two others share a 4-pc Jack & Jill bath. The 3rd floor provides a unique retreat - a lounge that can double as a second primary suite, complete w/spa hot tub room & accordion doors opening onto a covered rooftop deck. This outdoor oasis includes a BBQ area, dining space, lounge seating, & a retractable awning, perfect for hosting alfresco dining or enjoying warm, relaxing summer evenings. A luxurious 4-pc bath completes this level, offering the ultimate in comfort & indulgence. Luxury living continues in the lower-level w/ a rec room, a home theatre w/ projector, & a sauna w/ ambiance color-changing lights & shower. Every inch of this meticulously designed home has been crafted for those who seek the finest in life. Imagine living in this extraordinary property, enjoying the beauty of nature & proximity to the city - a perfect harmony of elegance & tranquility.
Inclusions: Please list all items you'd like to include for consideration.
