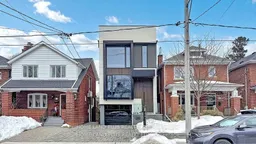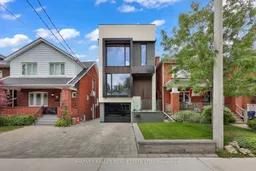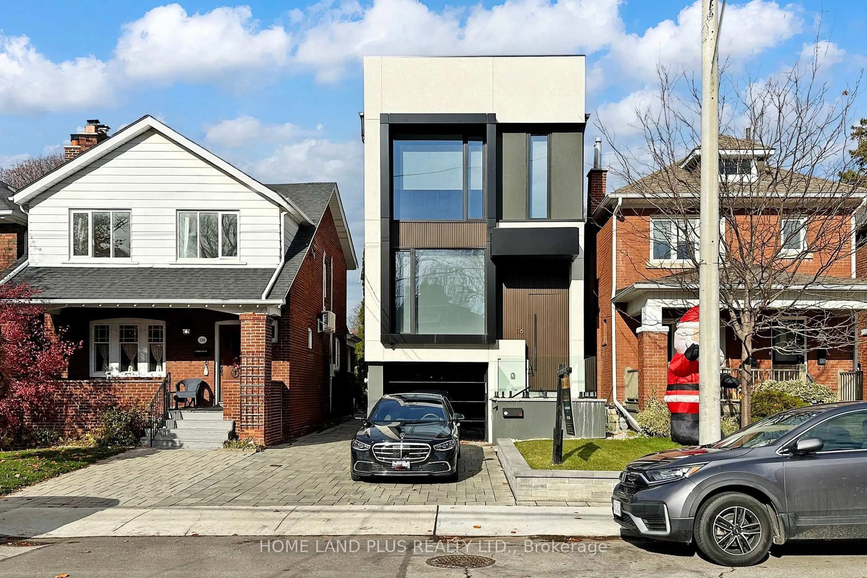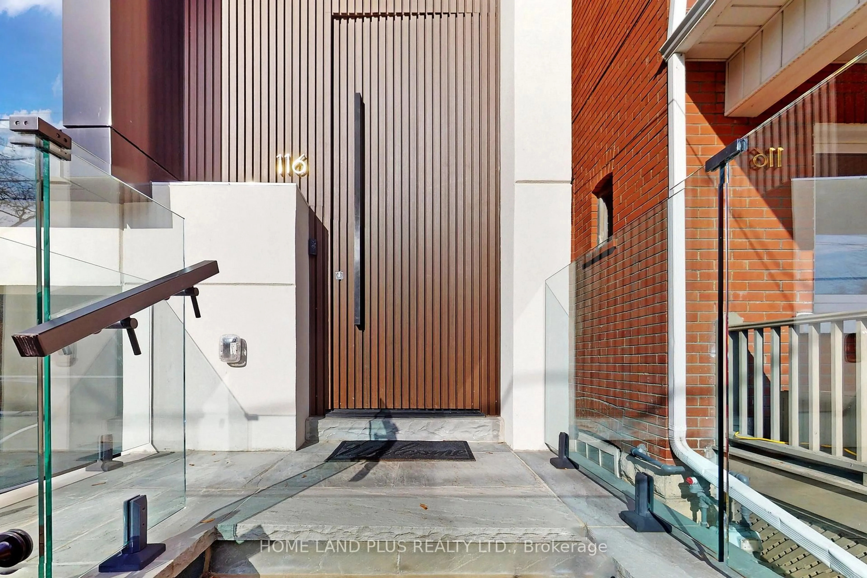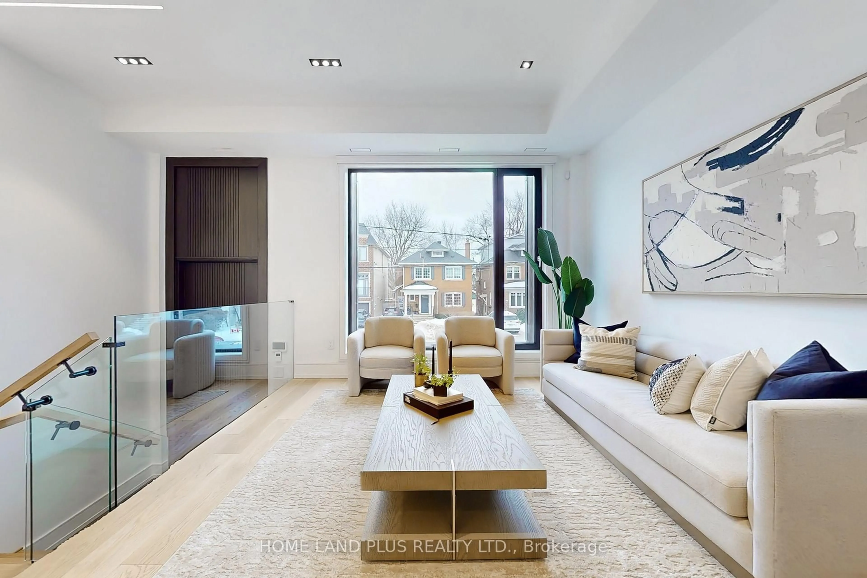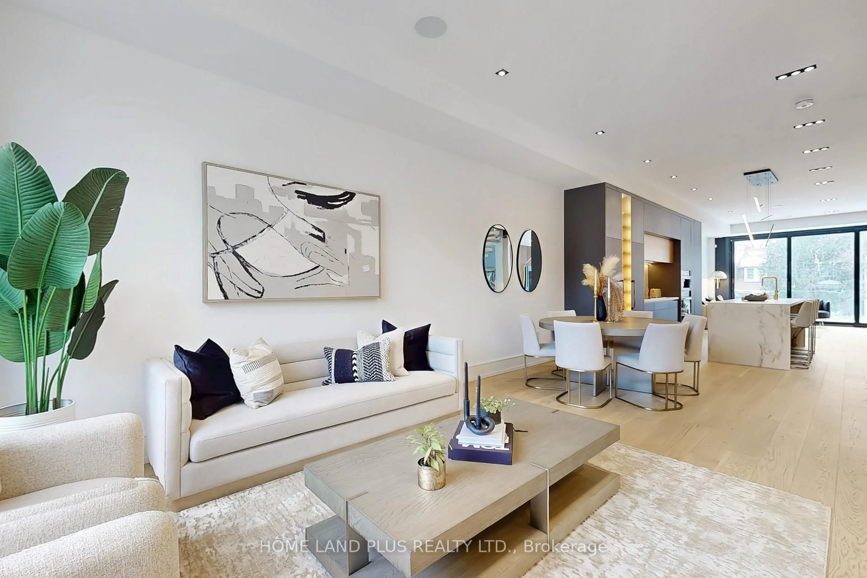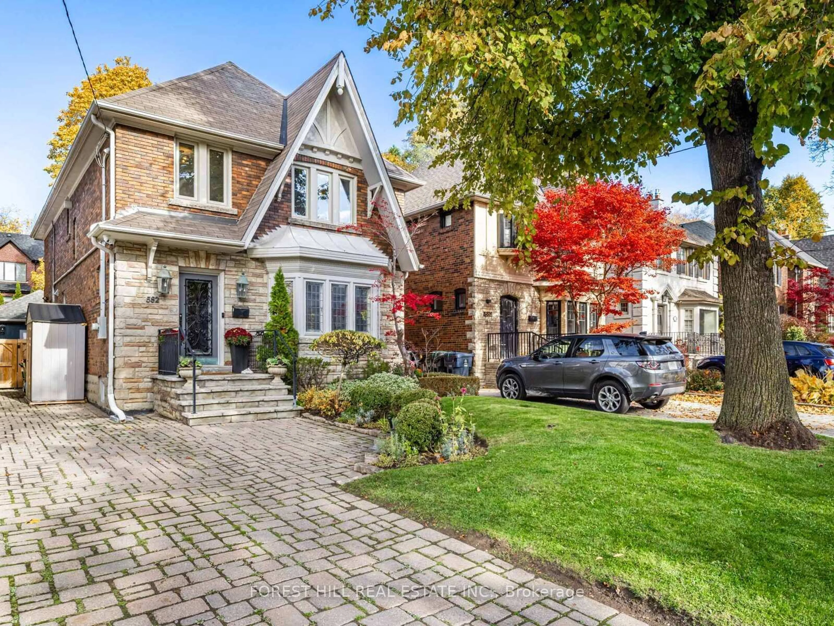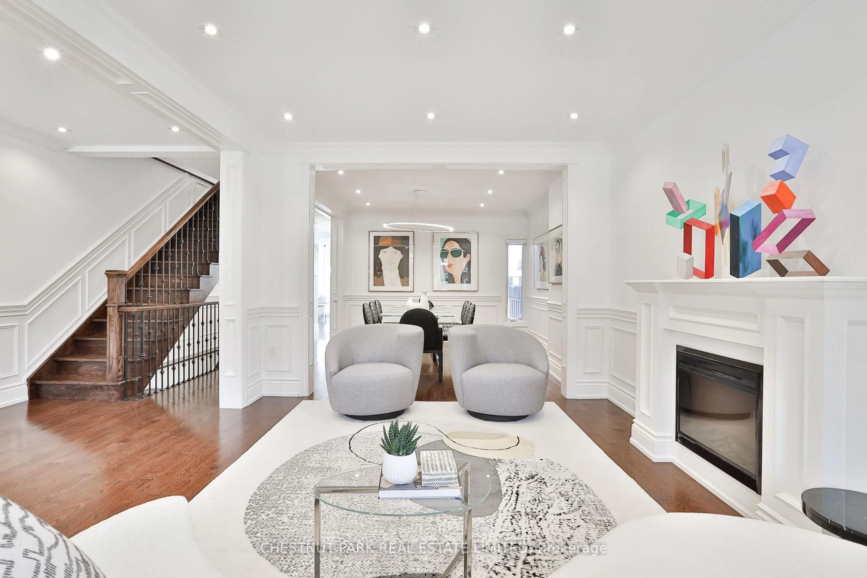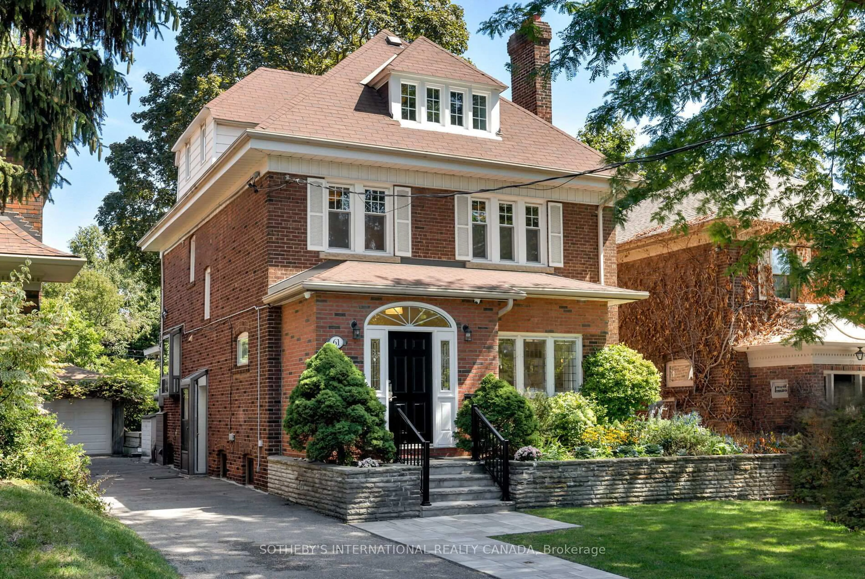Contact us about this property
Highlights
Estimated valueThis is the price Wahi expects this property to sell for.
The calculation is powered by our Instant Home Value Estimate, which uses current market and property price trends to estimate your home’s value with a 90% accuracy rate.Not available
Price/Sqft$1,529/sqft
Monthly cost
Open Calculator
Description
Modern Elegance at 116 Deloraine Ave Welcome to this new built home in Lawrence Park North, featuring a remarkable 9 ft solid mahogany wooden door at the main entrance. The interior boasts a heated foyer and a chef's kitchen equipped with built-in appliances, including a Miele coffee maker, oven, cooktop, and a panelled fridge, freezer, and Bosch dishwasher, entered around a stunning waterfall island. The property is ideally situated within the catchment area of highly sought after John Wanless school. Enjoy enhanced comfort with built-in speakers on the main floor, basement, and master suite, alongside a comprehensive security system with cameras. Additional features include a walkout basement with Heated Floor, access to a private nanny suite, irrigation for the backyard, a deck with glass railing, and more, showcasing sophisticated urban living at 116 Deloraine Ave.
Property Details
Interior
Features
Main Floor
Living
3.75 x 3.47hardwood floor / Picture Window / Combined W/Dining
Dining
3.2 x 3.47hardwood floor / Open Concept / Combined W/Living
Kitchen
4.3 x 4.2hardwood floor / B/I Appliances / Centre Island
Family
4.91 x 5.27hardwood floor / W/O To Deck / Fireplace
Exterior
Features
Parking
Garage spaces 1
Garage type Attached
Other parking spaces 1
Total parking spaces 2
Property History
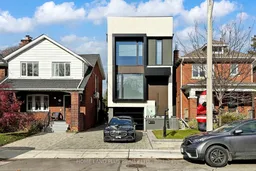 44
44