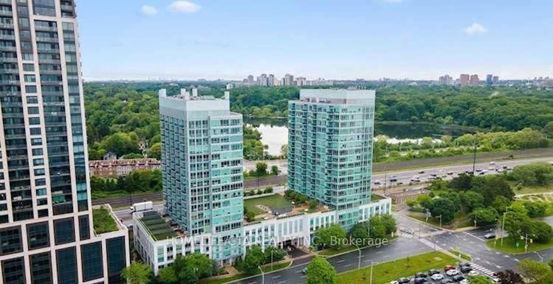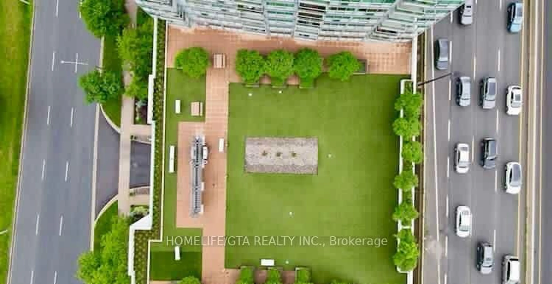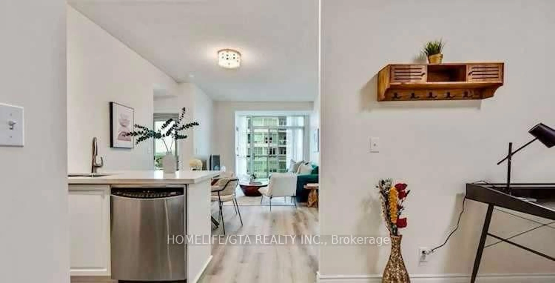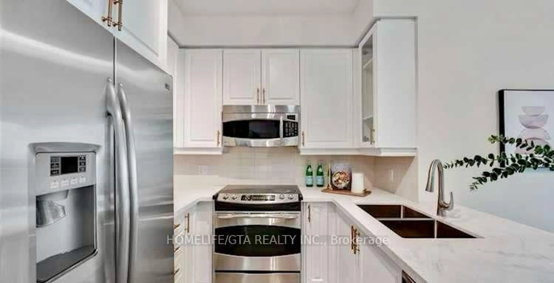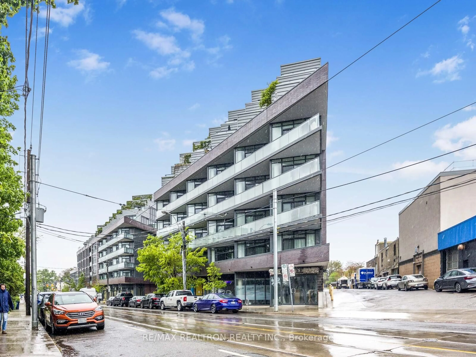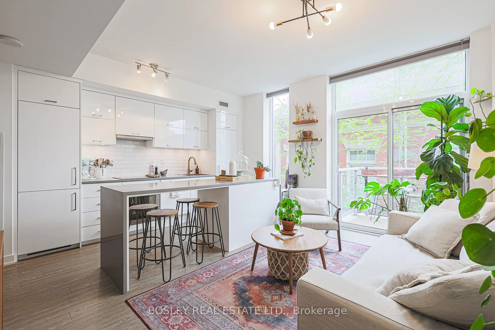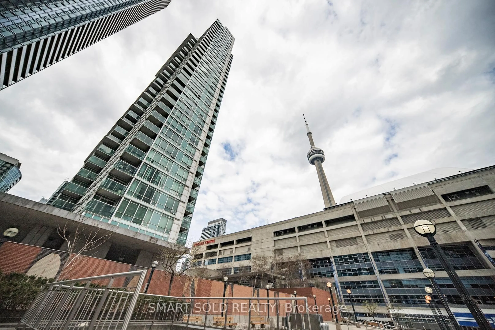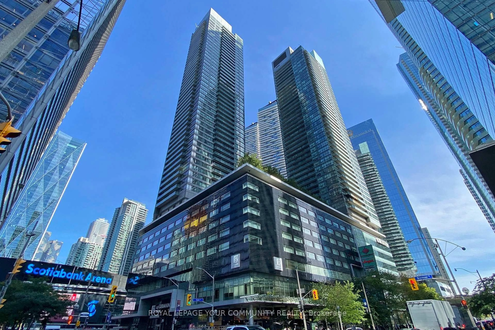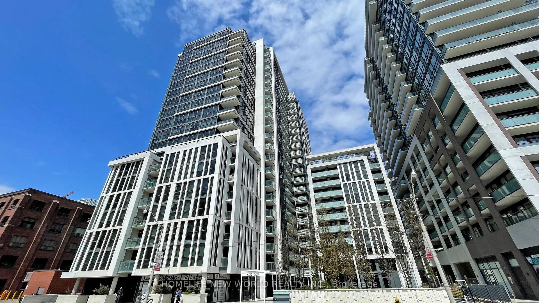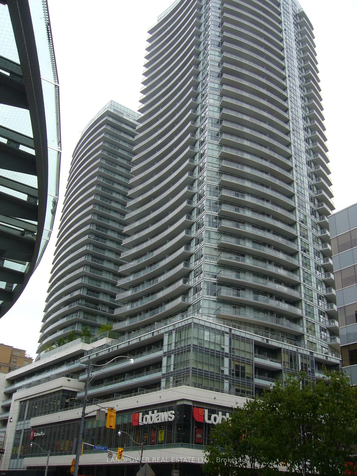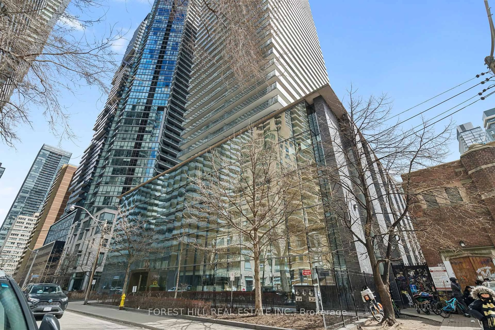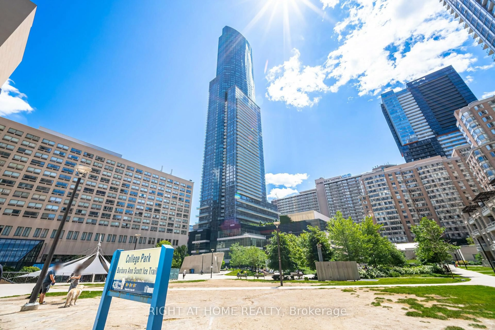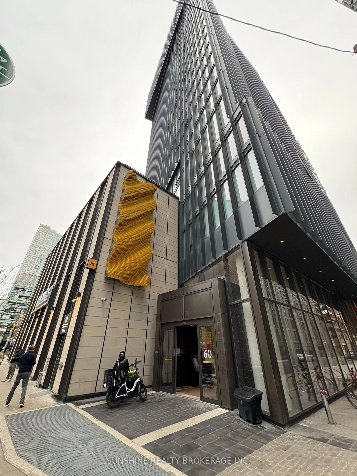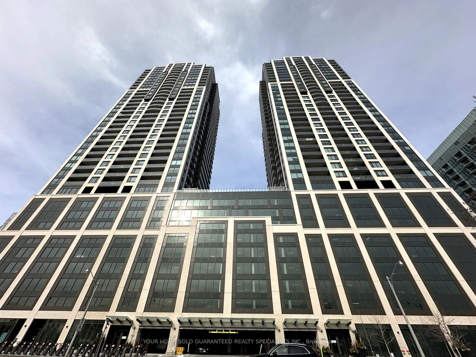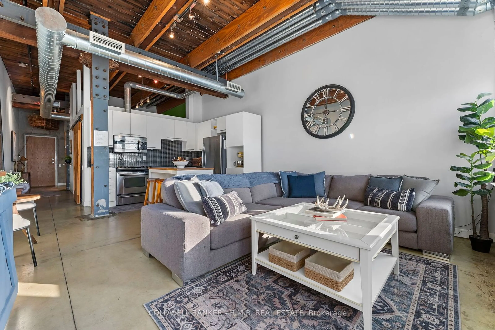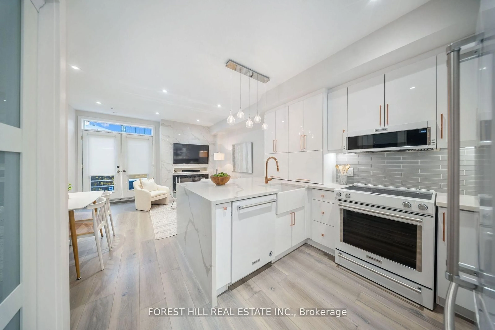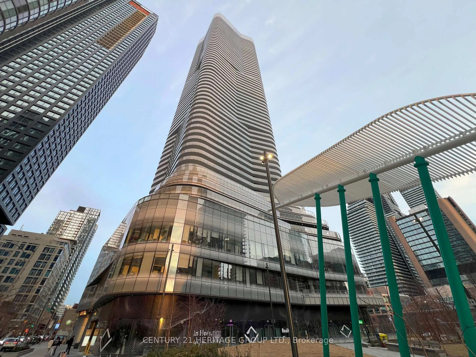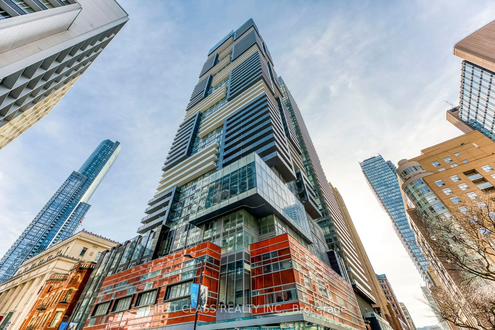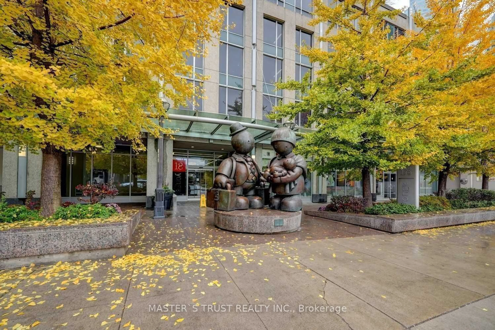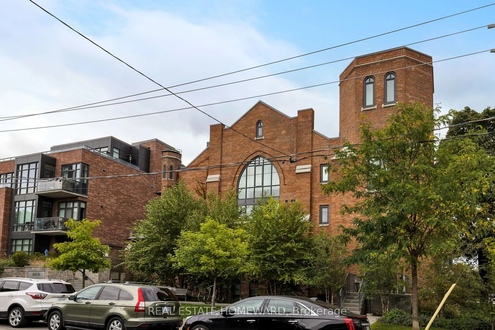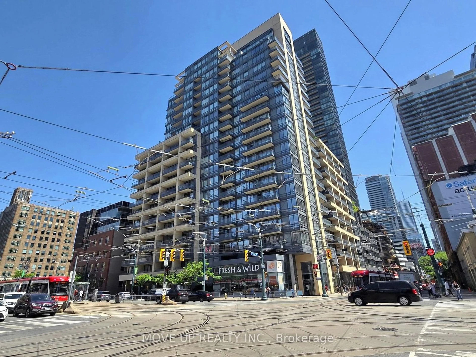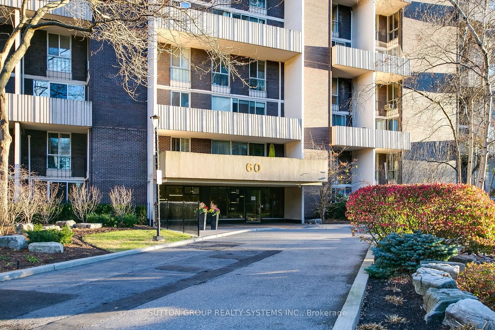1910 Lakeshore Blvd #1605, Toronto, Ontario M6S 1A4
Contact us about this property
Highlights
Estimated ValueThis is the price Wahi expects this property to sell for.
The calculation is powered by our Instant Home Value Estimate, which uses current market and property price trends to estimate your home’s value with a 90% accuracy rate.Not available
Price/Sqft$933/sqft
Est. Mortgage$3,393/mo
Maintenance fees$822/mo
Tax Amount (2024)$2,740/yr
Days On Market25 days
Description
Welcome to a rare offering at Park Lake an exquisite 2+1 bedroom residence designed for the discerning homeowner. This stunning unit features a full bathroom adorned with elegant marble countertops (recently renovated), a sleek modern kitchen (new kitchen sink and faucet) with stainless steel appliances, and beautiful granite surfaces. New Rich hardwood floors run throughout, enhancing the units sophisticated appeal. Soaring 9-foot floor-to-ceiling windows flood the space with natural light and open onto a spacious balcony, where breathtaking, unobstructed views await from the sparkling waters of Lake Ontario and tranquil Grenadier Pond to the lush expanses of High Park and the dazzling city skyline. Perfect for outdoor enthusiasts, this residence boasts a transit score of 78 and an exceptional bike score of 89, ensuring easy commuting and cycling. In the evenings, unwind with peaceful strolls along the scenic boardwalk, taking in the unforgettable sunsets over the lake. The medical clinic just below the building includes a dentist and a pharmacy as well. EV parking is available. Please contact management for further details. Offering the perfect balance of urban convenience and natural beauty, this Park Lake gem is more than just a home its a sanctuary.
Upcoming Open Houses
Property Details
Interior
Features
Main Floor
Living
5.44 x 3.05Kitchen
2.44 x 2.34Dining
5.44 x 3.05Primary
3.81 x 3.05Exterior
Features
Parking
Garage spaces 1
Garage type Underground
Other parking spaces 0
Total parking spaces 1
Condo Details
Amenities
Bbqs Allowed, Gym, Party/Meeting Room, Bike Storage, Rooftop Deck/Garden, Visitor Parking
Inclusions
Property History
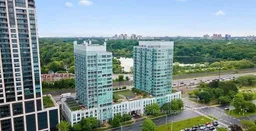 20
20Get up to 1% cashback when you buy your dream home with Wahi Cashback

A new way to buy a home that puts cash back in your pocket.
- Our in-house Realtors do more deals and bring that negotiating power into your corner
- We leverage technology to get you more insights, move faster and simplify the process
- Our digital business model means we pass the savings onto you, with up to 1% cashback on the purchase of your home
