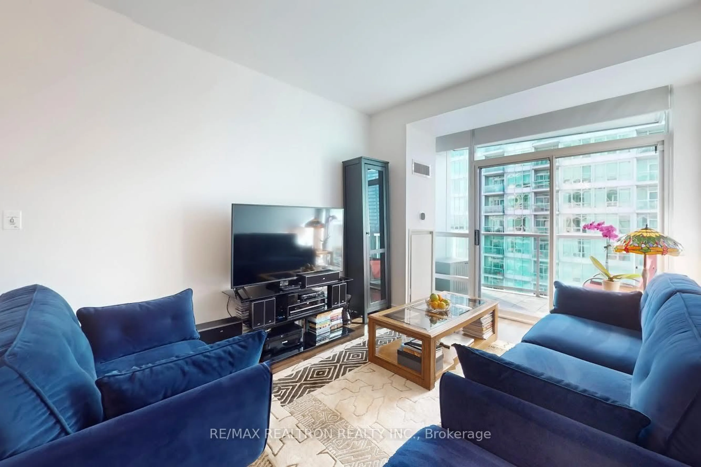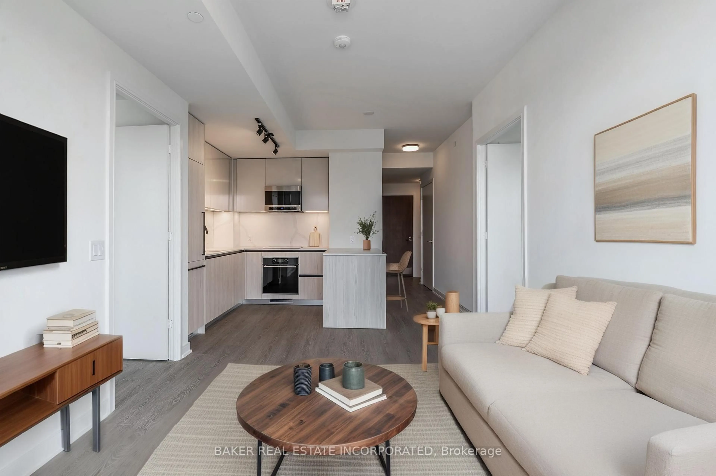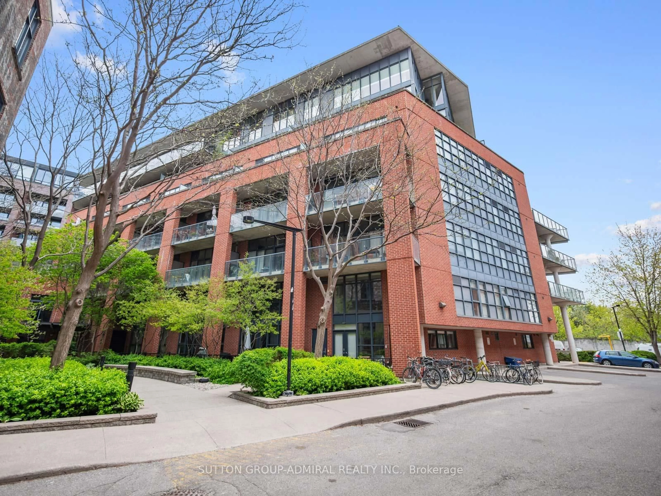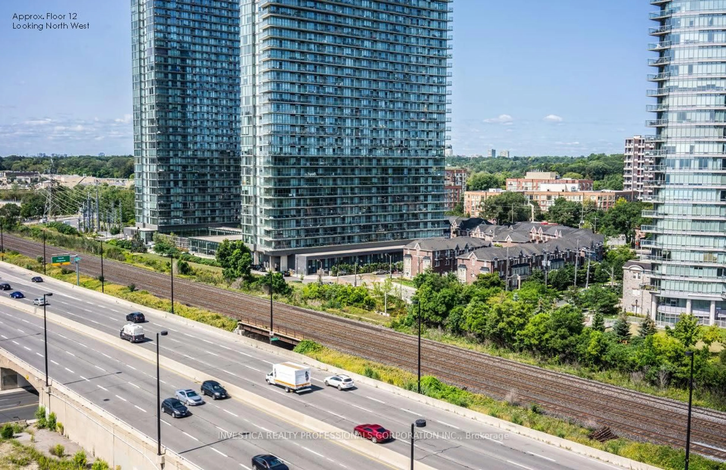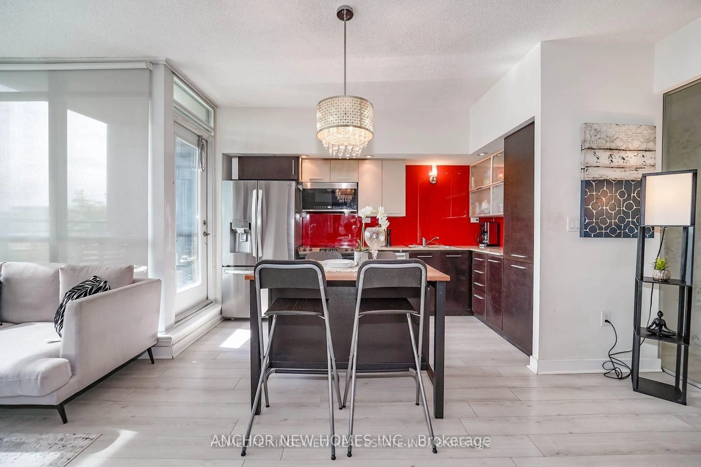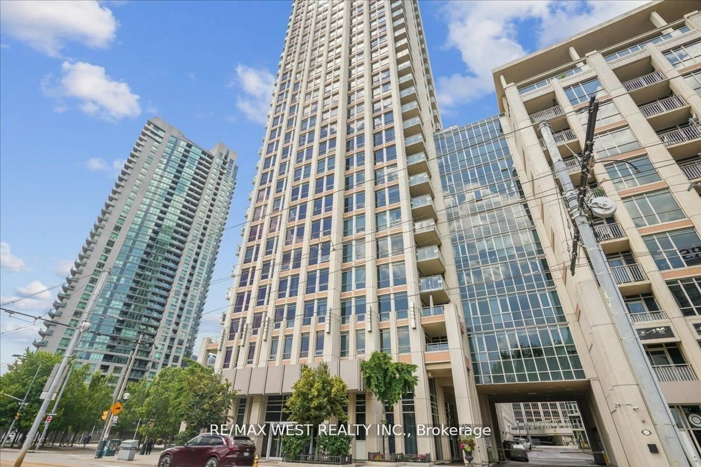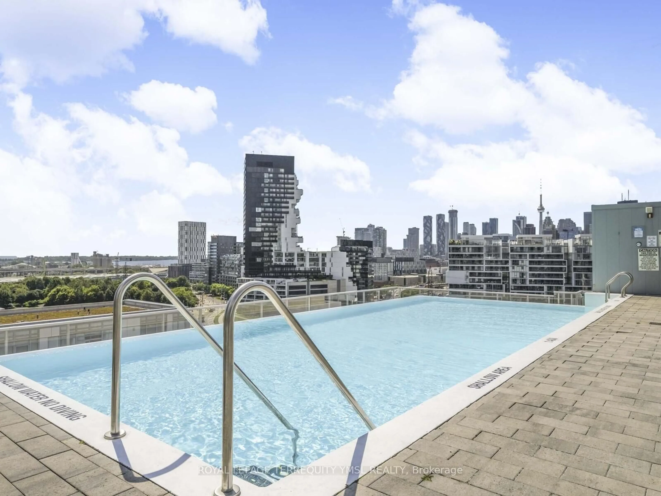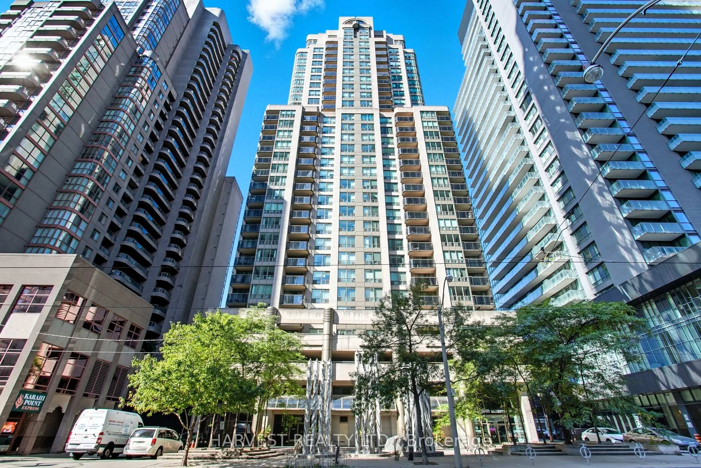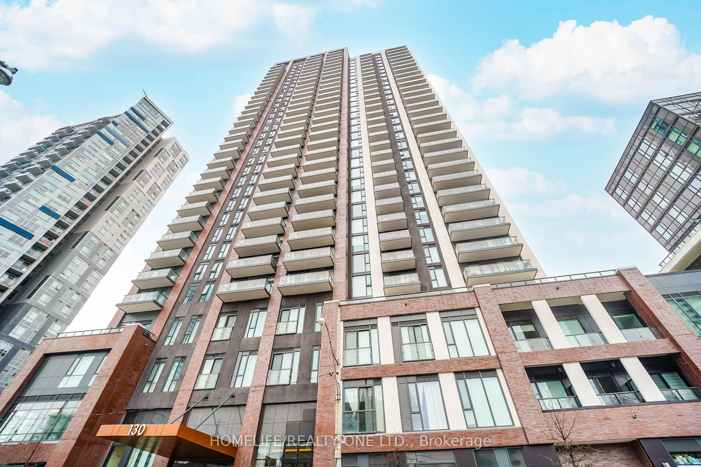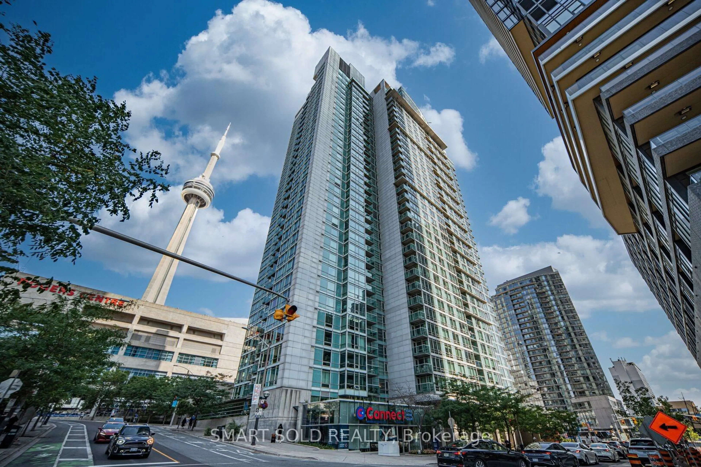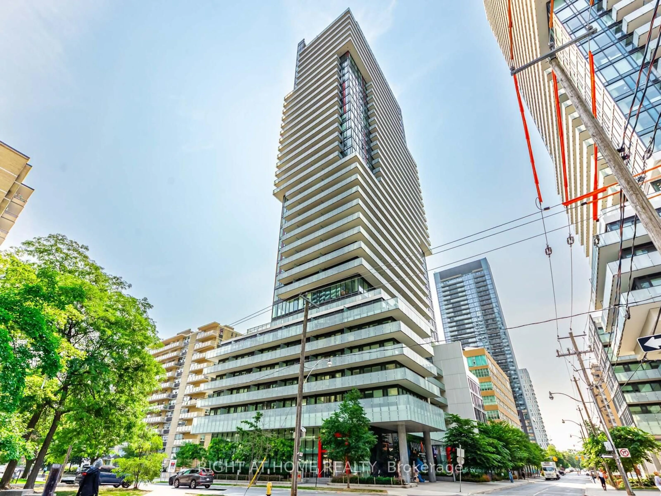Welcome to 36 Howard Park Urban Living in the Heart of Roncesvalles! Step into this stylish and functional 2-bedroom, 2-bathroom condo offering over 700 sq ft of thoughtfully designed living space in one of Toronto's most desirable neighbourhoods. Located in the vibrant and always in-demand Roncesvalles Village, this suite places you just steps from the TTC, local shops, renowned restaurants, and the natural beauty of High Park. Inside, you'll find hardwood floors throughout and a modern kitchen equipped with a gas stove, large quartz island, and panelled fridge. The open-concept living and dining area flows seamlessly onto a spacious private balcony, perfect for entertaining or unwinding after a long day. The large primary bedroom features a 4-piece ensuite, offering comfort and privacy, while the second bedroom and additional full bath provide versatility for guests or a home office. This unit includes one underground parking space and one storage locker. Don't miss your opportunity to live in one of Toronto's most beloved communities! See Virtual Tour!
Inclusions: Fridge, Gas Stove, Vent Hood, Built In Dishwasher. Washer & Dryer. All Electrical Light Fixtures. All Window Coverings. Parking & Locker.
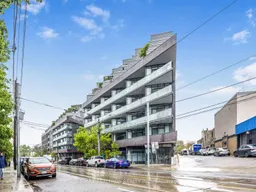 21
21

