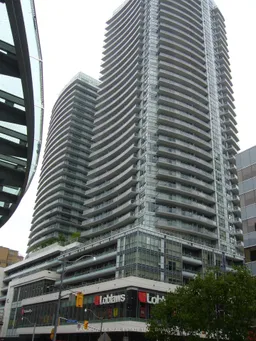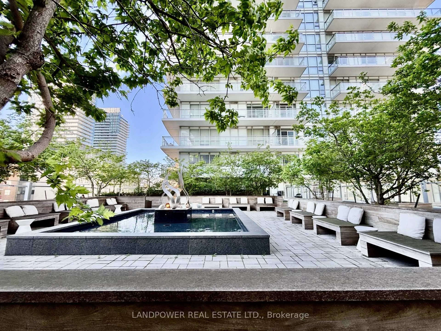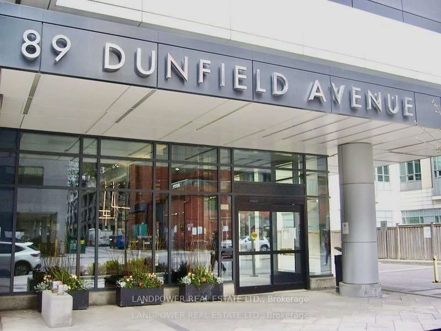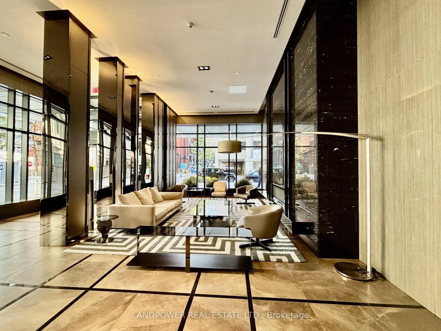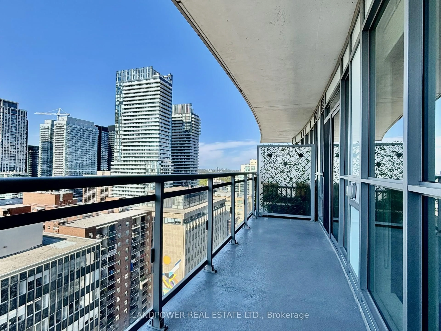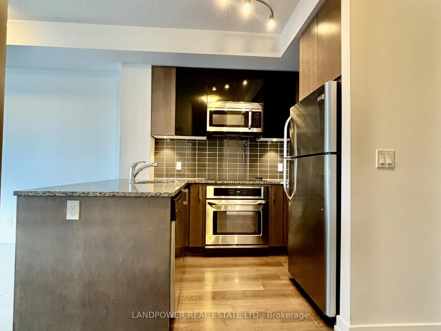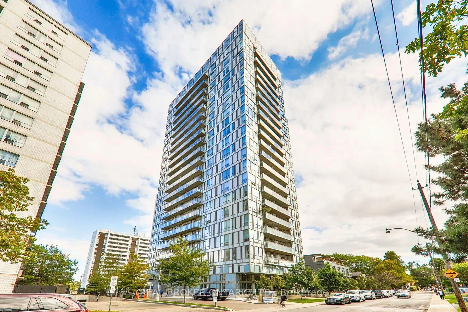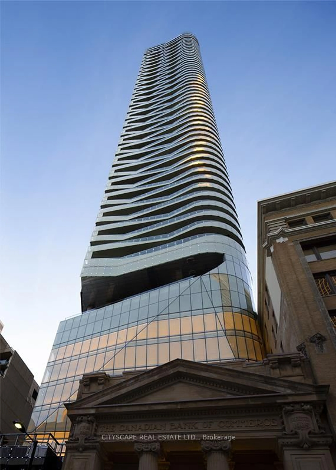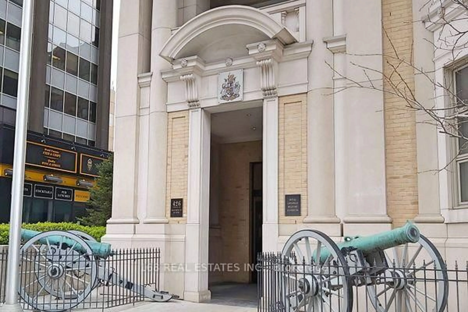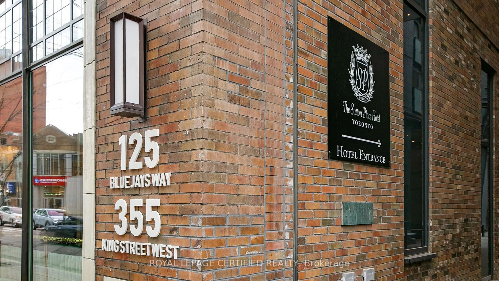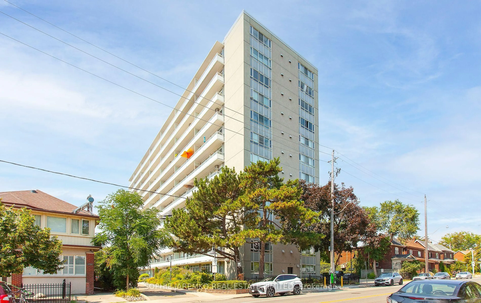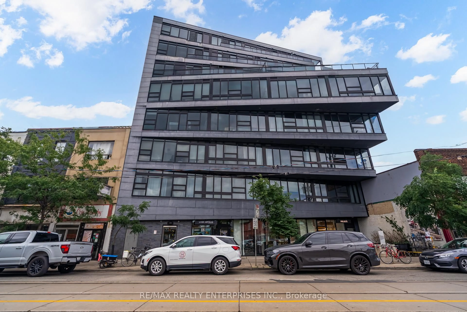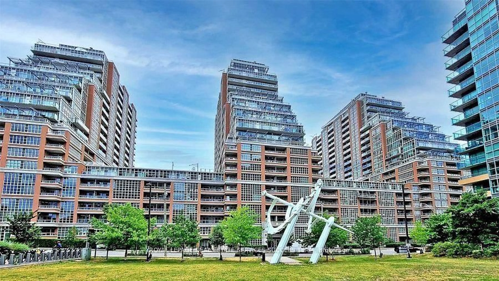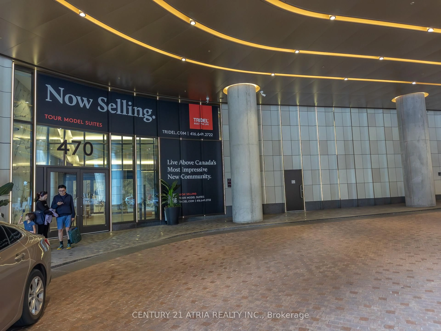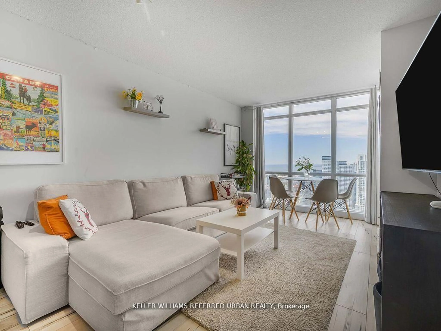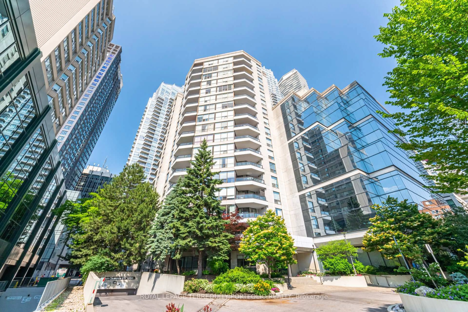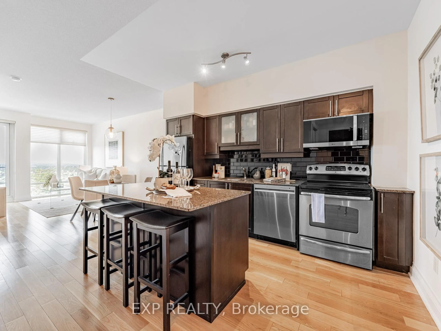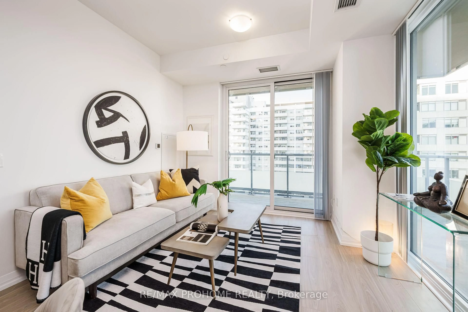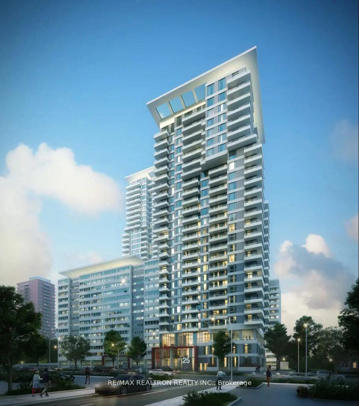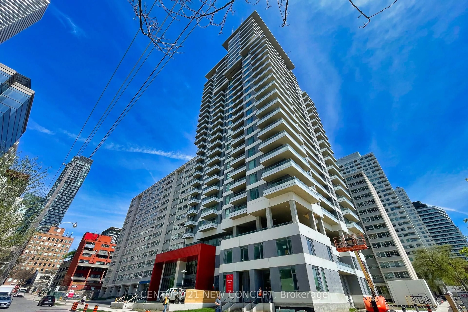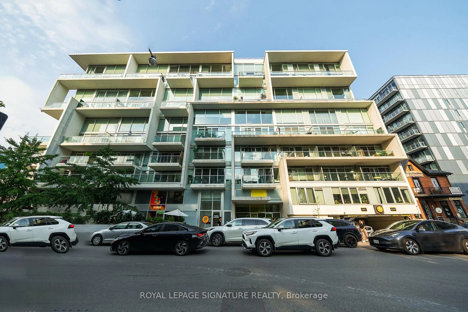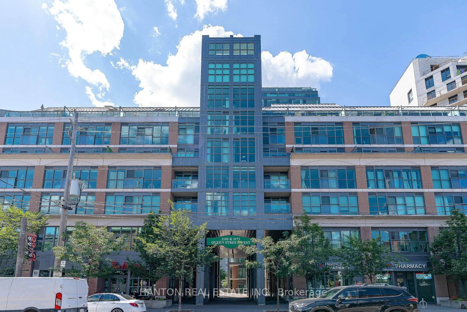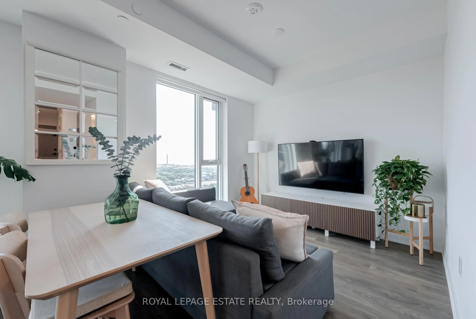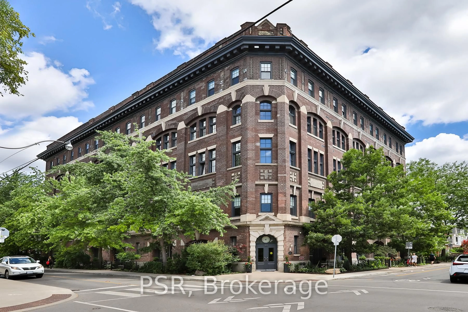89 Dunfield Ave #1704, Toronto, Ontario M4S 0A4
Contact us about this property
Highlights
Estimated valueThis is the price Wahi expects this property to sell for.
The calculation is powered by our Instant Home Value Estimate, which uses current market and property price trends to estimate your home’s value with a 90% accuracy rate.Not available
Price/Sqft$1,171/sqft
Monthly cost
Open Calculator

Curious about what homes are selling for in this area?
Get a report on comparable homes with helpful insights and trends.
+17
Properties sold*
$688K
Median sold price*
*Based on last 30 days
Description
Prestigious Madison Condo At Heart Of Midtown Yonge & Eglinton, One Bedroom Plus Den 564 Sq Feet Plus Full 100 Sq Feet Balcony Terrace In Total 664 Sq Feet, Freshly Painted, Clean And Well Maintained. Great North View , Open Concept Layout, All Windows Floor To Ceiling, 9 Feet Ceiling, Laminate Floor Through-Out, Upgrade Kitchen With Granite Counter, Backsplash And S.S. Appliances, In-Suite Stacked Washer & Dryer, Blackout Blinds In Bedroom, 2 Parking Spots And 1 Locker All Close Together Near Elevator, The 2nd Parking With High Demand Potential For Generating Income, Great 5-Star Building Amenities Including 24/7 Concierge, Party Room, Indoor Pool, Sauna Room, Hot Tub, Two-Storey Gym, Media Room, Guest Suite, Roof Deck Terrace With Bbq And Much More, Convenience Location Direct Access To Loblaws, LCBO And Starbucks, Steps To Subway Station Easy Access To Downtown Core, Public Transit, Restaurants, Banks, Boutique Shops, Soon-To-Open LRT Eglinton Line, Good School Zone.
Property Details
Interior
Features
Flat Floor
Primary
3.07 x 2.84Laminate / Semi Ensuite / Double Closet
Dining
5.26 x 3.1Laminate / Combined W/Living / Window Flr to Ceil
Kitchen
2.75 x 2.02Granite Counter / Breakfast Bar / Backsplash
Den
1.98 x 1.83Laminate / Semi Ensuite
Exterior
Features
Parking
Garage spaces 2
Garage type Underground
Other parking spaces 0
Total parking spaces 2
Condo Details
Amenities
Community BBQ, Gym, Indoor Pool, Party/Meeting Room, Rooftop Deck/Garden, Visitor Parking
Inclusions
Property History
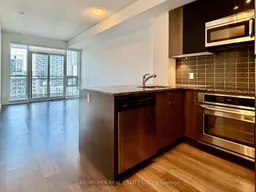
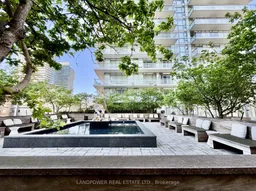 36
36