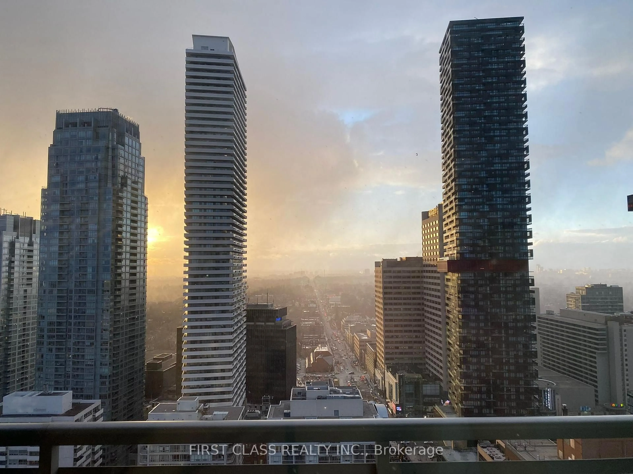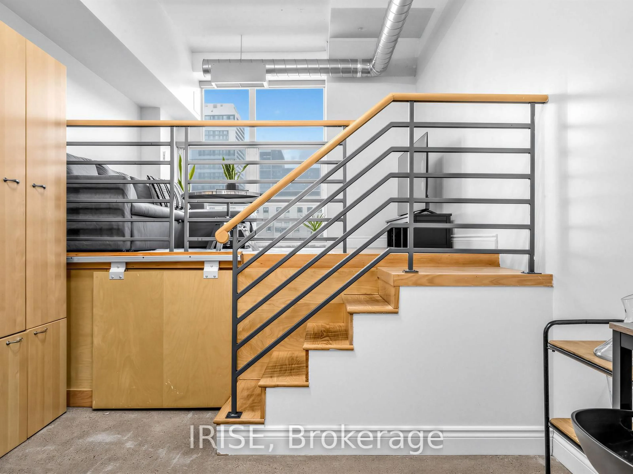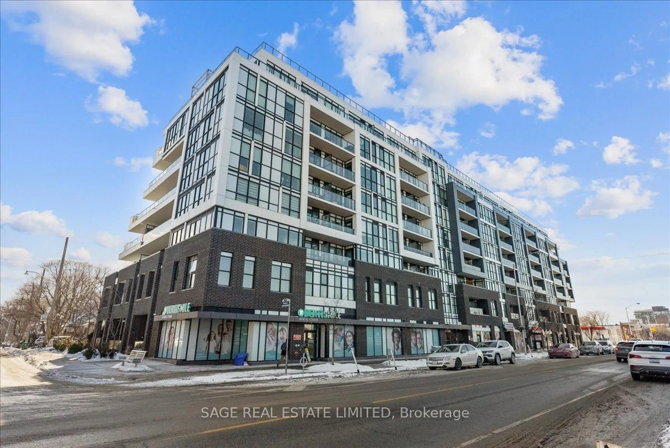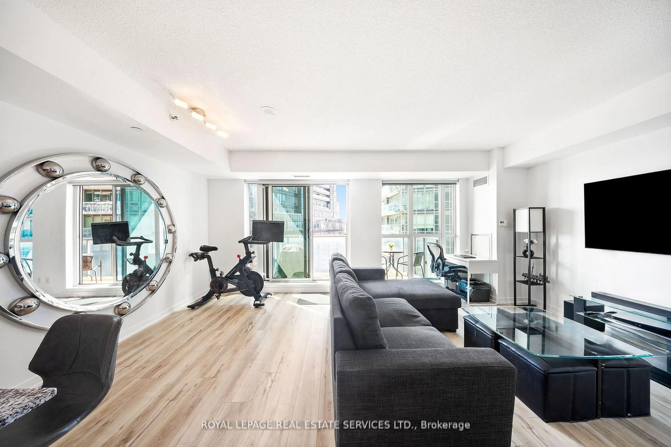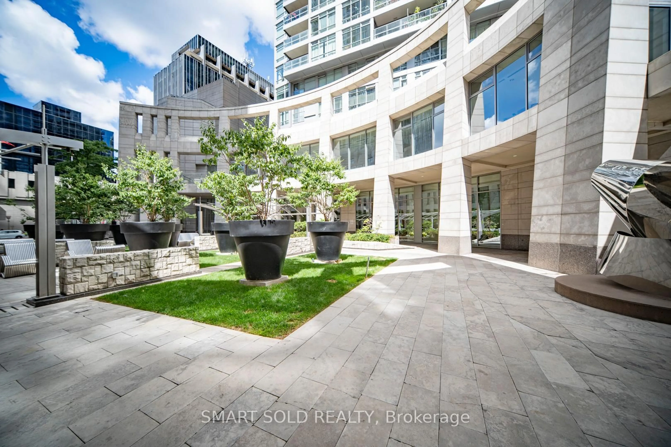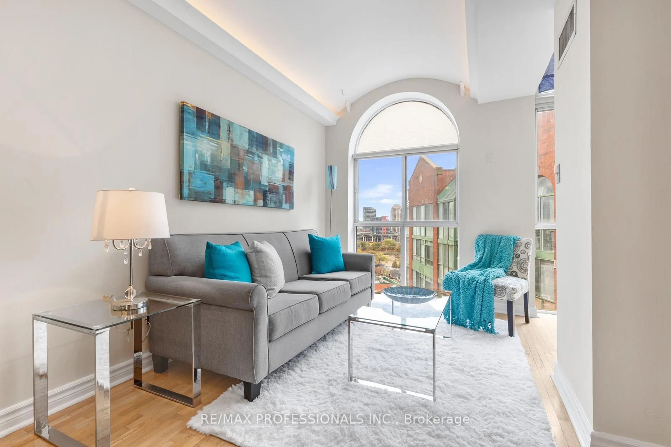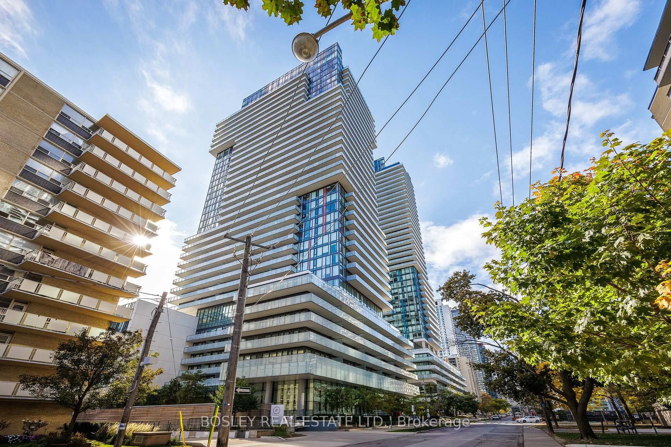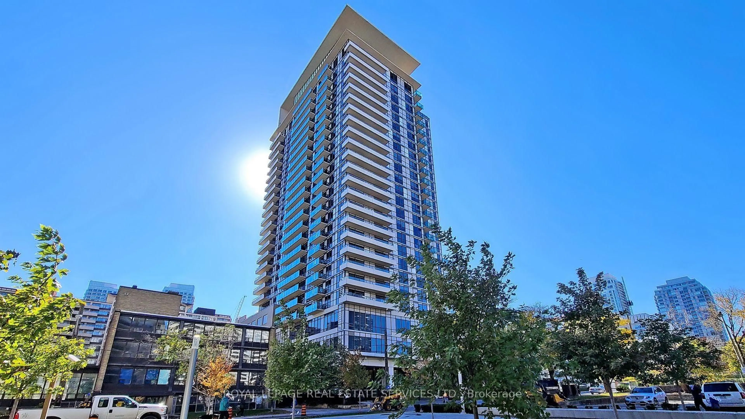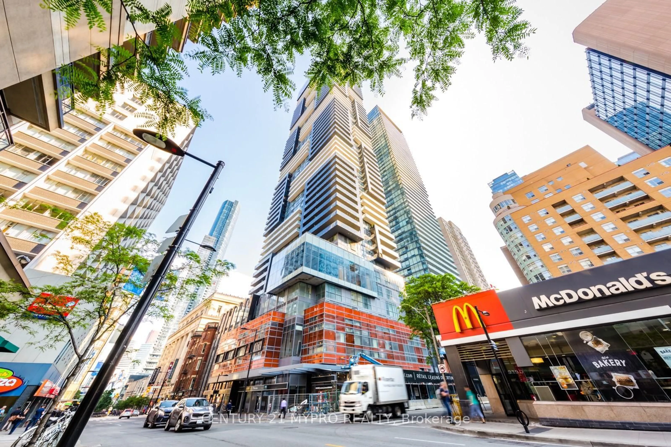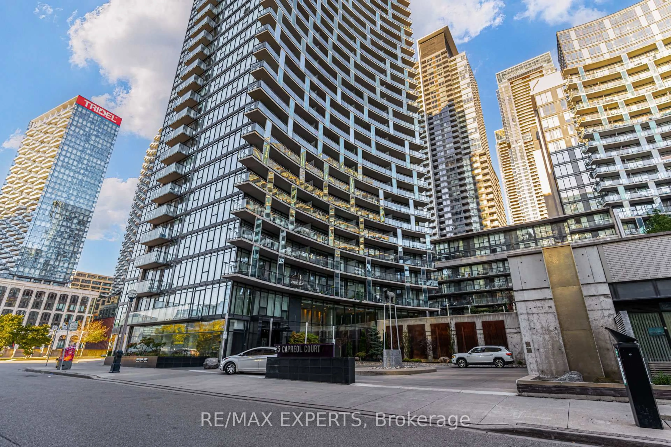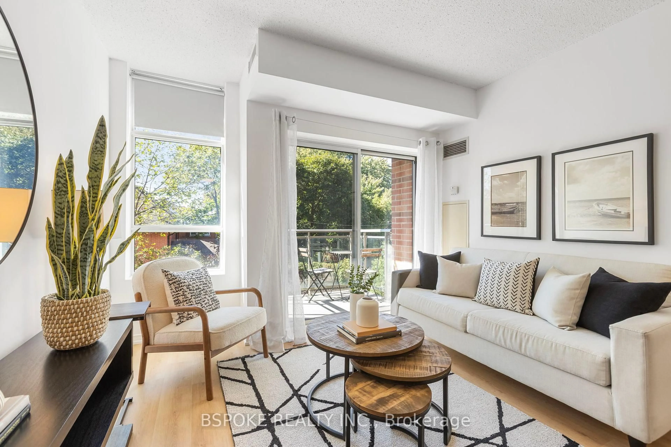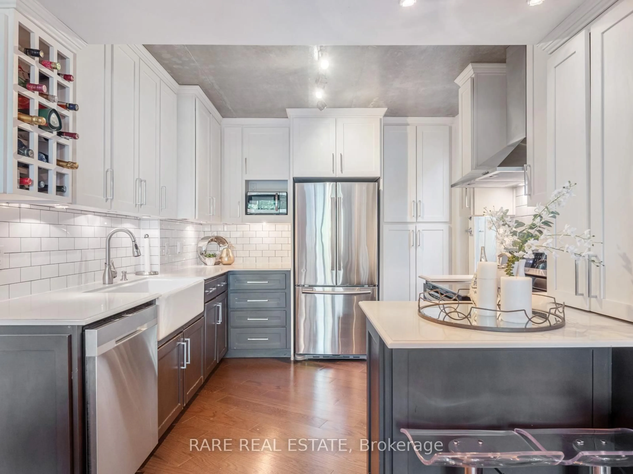Sold 33 days ago
580 Christie St #814, Toronto, Ontario M6G 3E3
In the same building:
-
•
•
•
•
Sold for $···,···
•
•
•
•
Contact us about this property
Highlights
Sold since
Login to viewEstimated valueThis is the price Wahi expects this property to sell for.
The calculation is powered by our Instant Home Value Estimate, which uses current market and property price trends to estimate your home’s value with a 90% accuracy rate.Login to view
Price/SqftLogin to view
Monthly cost
Open Calculator
Description
Signup or login to view
Property Details
Signup or login to view
Interior
Signup or login to view
Features
Heating: Water
Exterior
Signup or login to view
Features
Patio: Open
Balcony: Open
Parking
Garage spaces -
Garage type -
Total parking spaces 1
Condo Details
Signup or login to view
Property History
Jan 23, 2026
Sold
$•••,•••
Stayed 133 days on market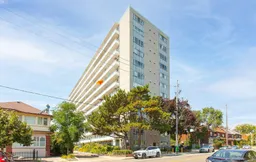 23Listing by trreb®
23Listing by trreb®
 23
23Property listed by SOPHIE JAREMKO REAL ESTATE LIMITED, Brokerage

Interested in this property?Get in touch to get the inside scoop.

