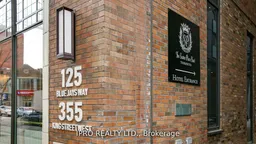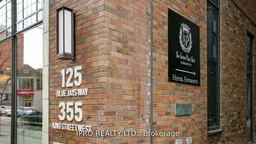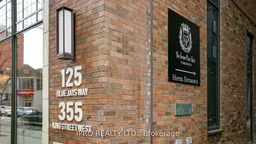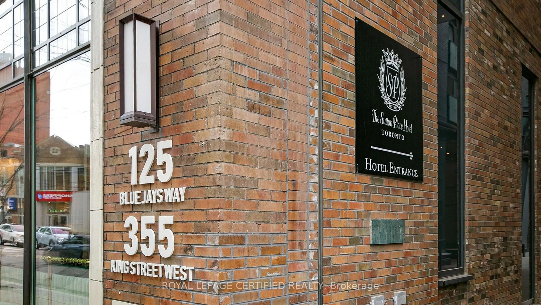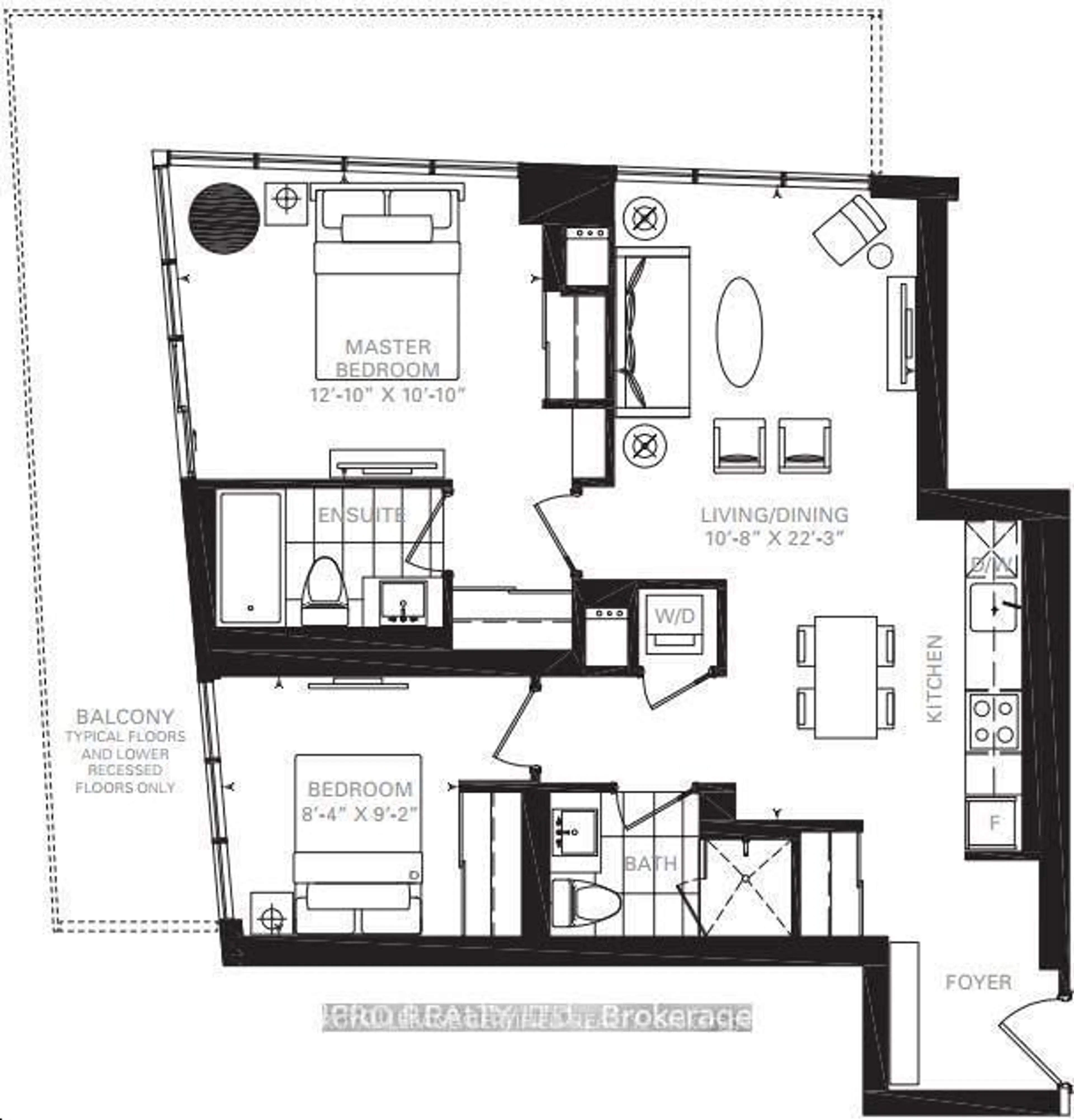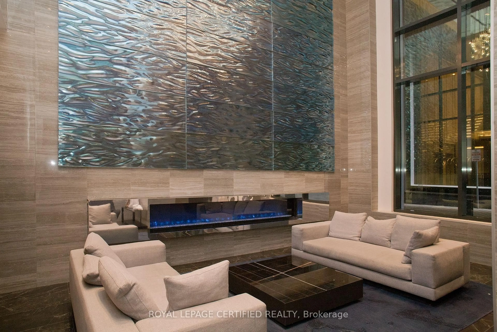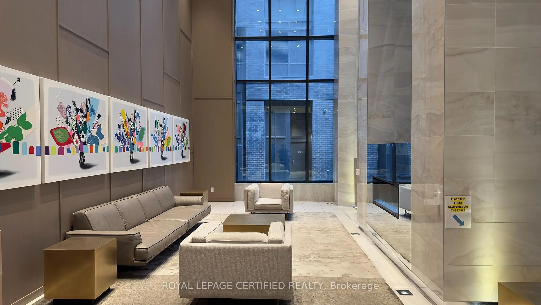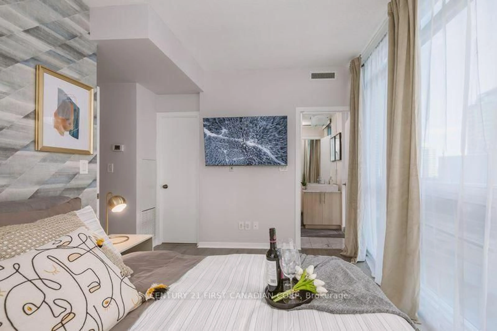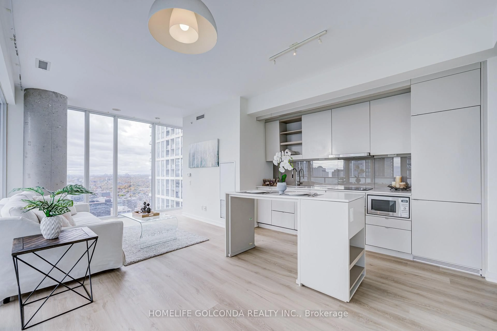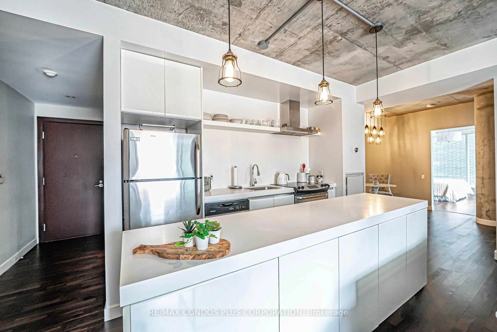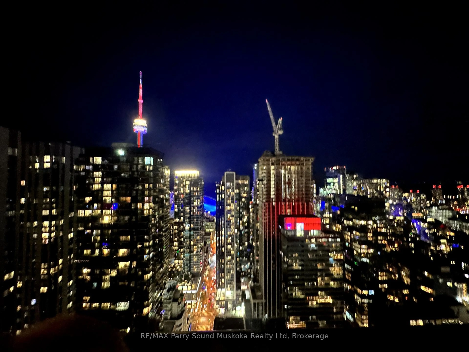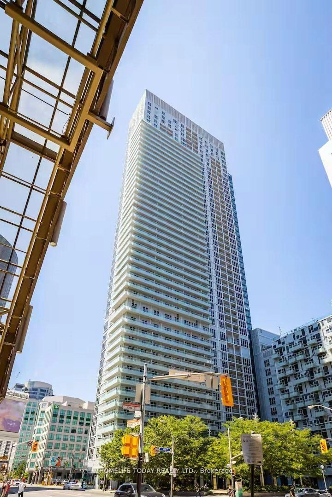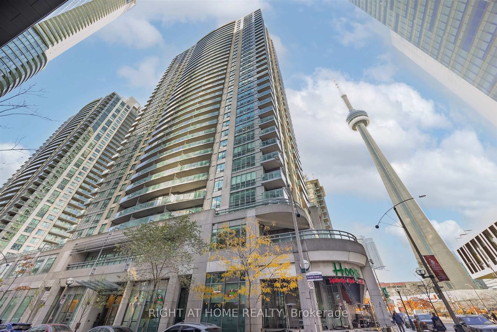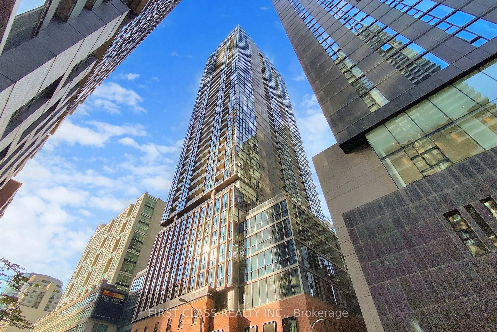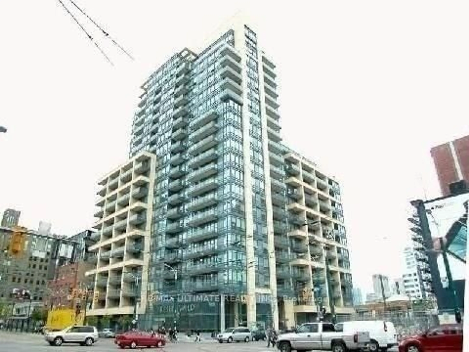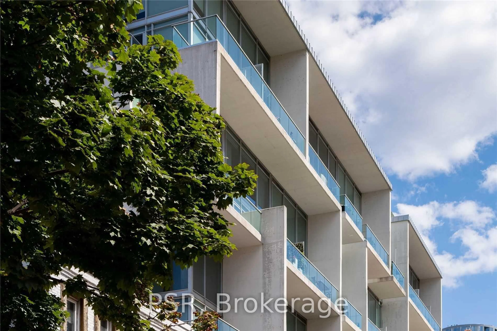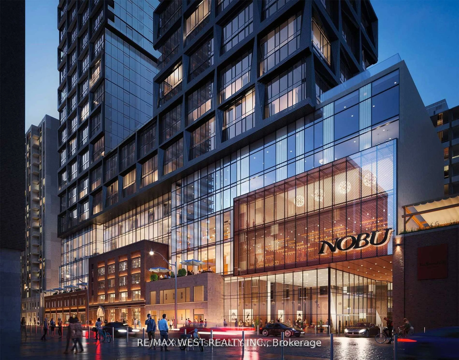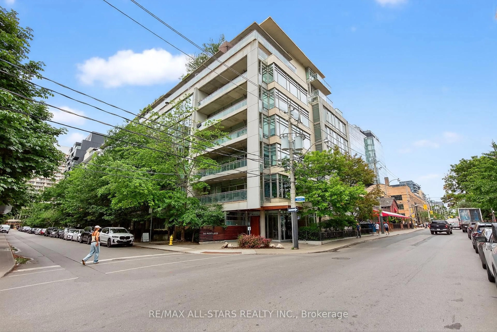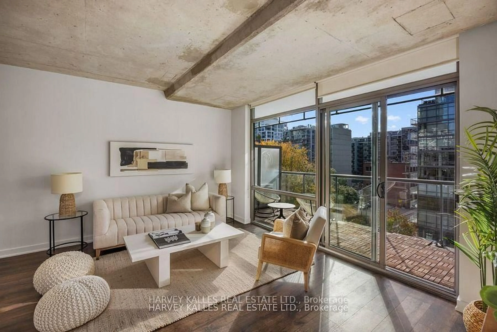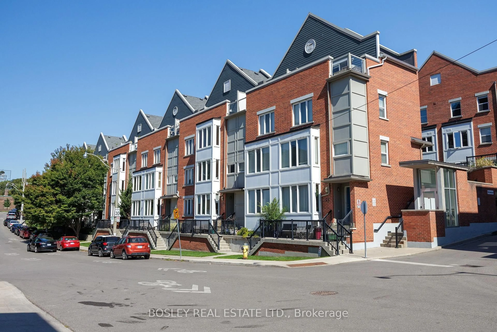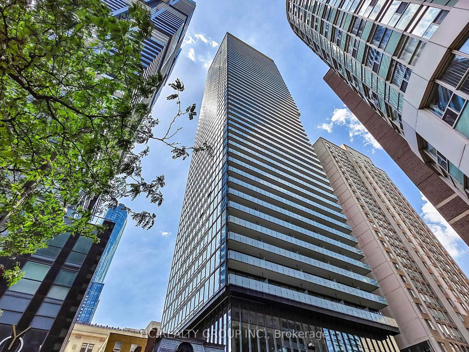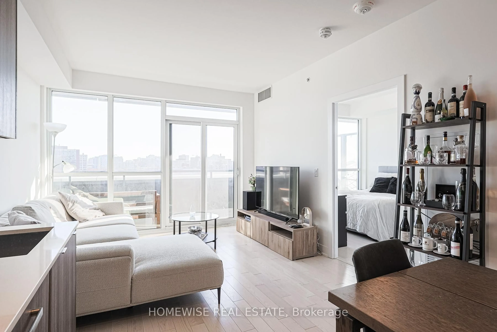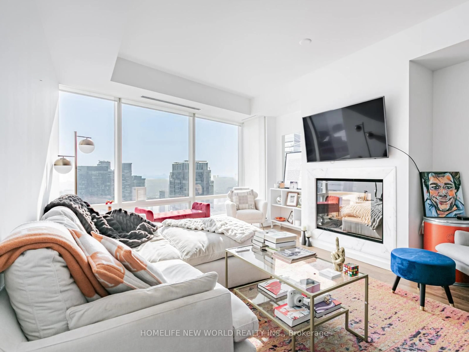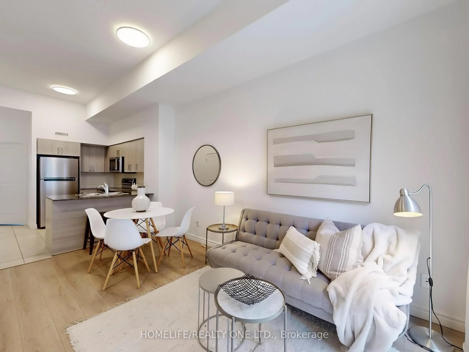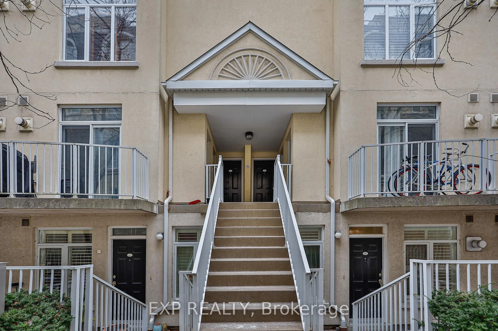125 Blue Jays Way #1905, Toronto, Ontario M5V 0N5
Contact us about this property
Highlights
Estimated valueThis is the price Wahi expects this property to sell for.
The calculation is powered by our Instant Home Value Estimate, which uses current market and property price trends to estimate your home’s value with a 90% accuracy rate.Not available
Price/Sqft$907/sqft
Monthly cost
Open Calculator
Description
Ideal for Investors or End-Users Seeking Convenience and Potential Returns,This2 Br+2Wr Corner Unit in King Blue Condos Boasts a Spacious Terrace Balcony (273sqft) with Stunning Views, 9' Inch Ceilings and Floor-to-Ceiling Windows, Natural Light Floods the Space Creating an Inviting Ambiance. The King Size Master Bedroom with 4Pcs Ensuite Soaker Tub, 24-7 Concierge, Plenty Visitor Parkings in the Downtown Entertainment District, Steps to CN Tower, Rogers Centre, Ripley's Aquarium. Starbucks Cafes and Restaurants. Located directly across the street from the underground PATH, Union Station, Scotiabank Arena, the Financial and Entertainment Districts. Minutes to Toronto's Harbourfront, the multi-use Martin Goodman Walking, Running and Cycling Trail, Dog Park, HTO Beach. The City's Finest Entertainment Lounges, Restaurants and Theatres on King Street West.
Property Details
Interior
Features
Main Floor
Dining
3.39 x 3.76Laminate / Combined W/Living / Open Concept
Foyer
1.96 x 2.81Laminate / Pot Lights
Kitchen
3.29 x 3.14Laminate / Granite Counter / Stainless Steel Appl
Living
3.89 x 3.24Laminate / W/O To Balcony / Open Concept
Exterior
Features
Condo Details
Amenities
Concierge, Gym, Indoor Pool, Rooftop Deck/Garden, Visitor Parking
Inclusions
Property History
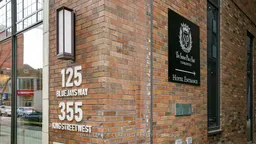 28
28