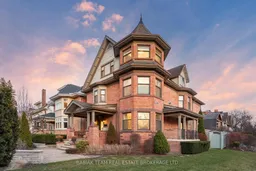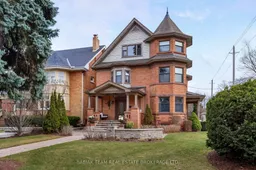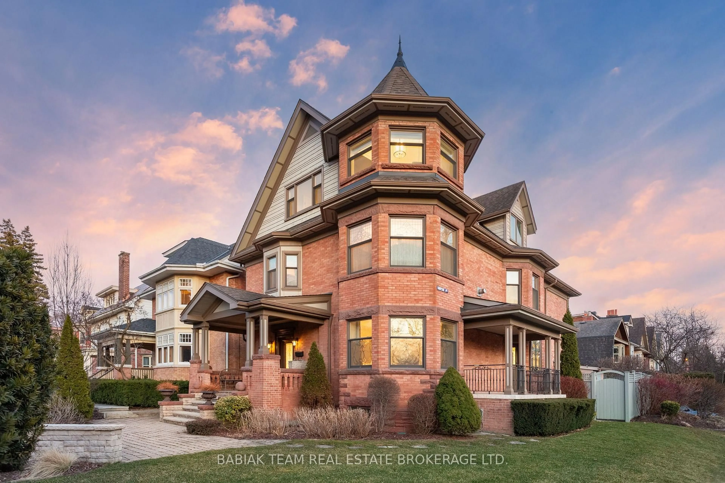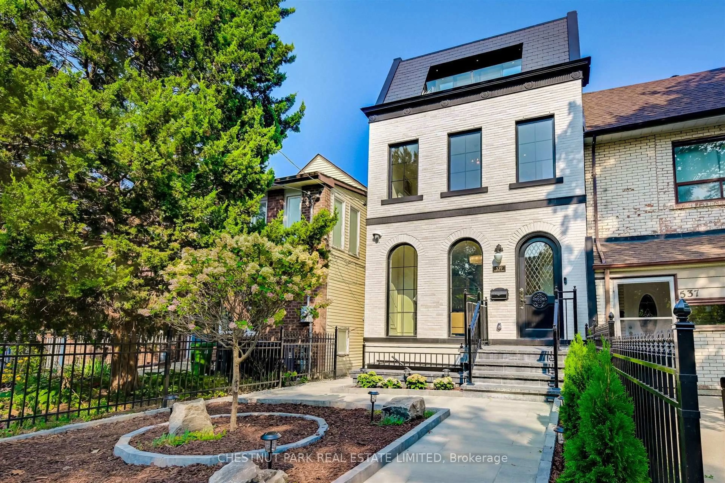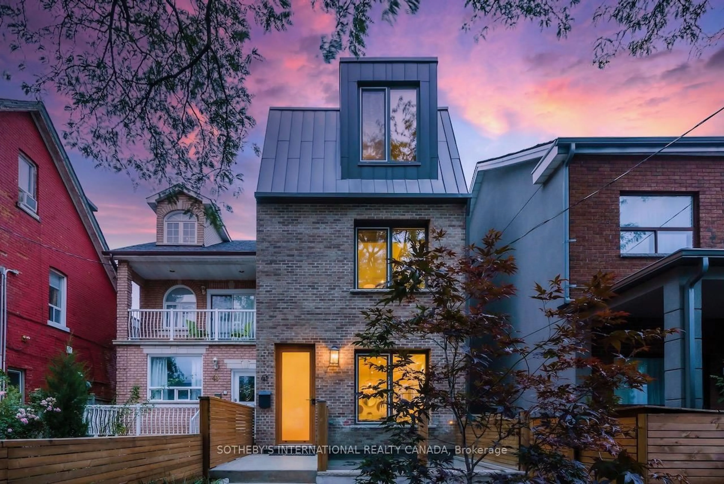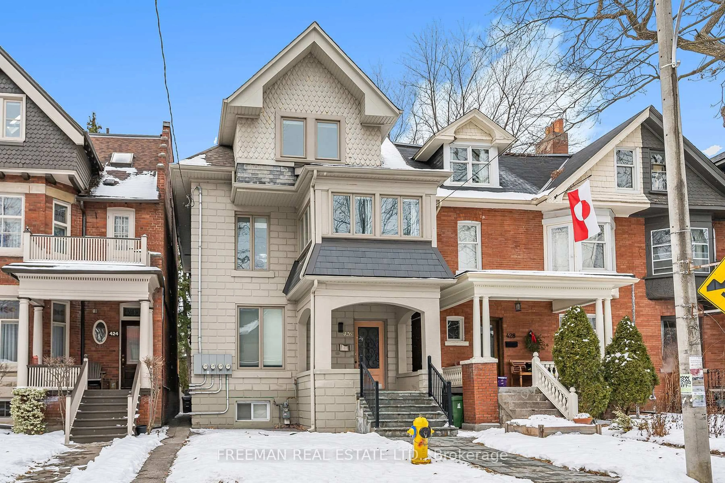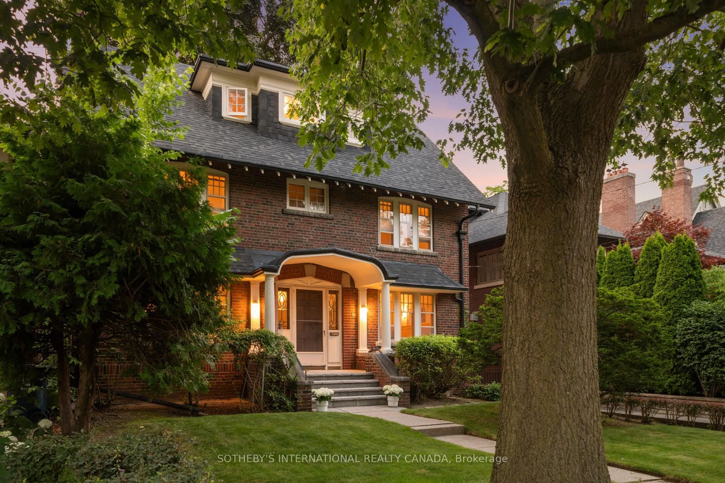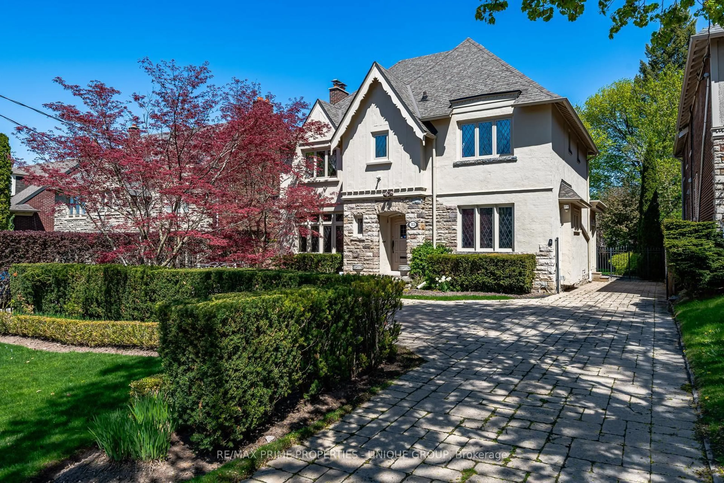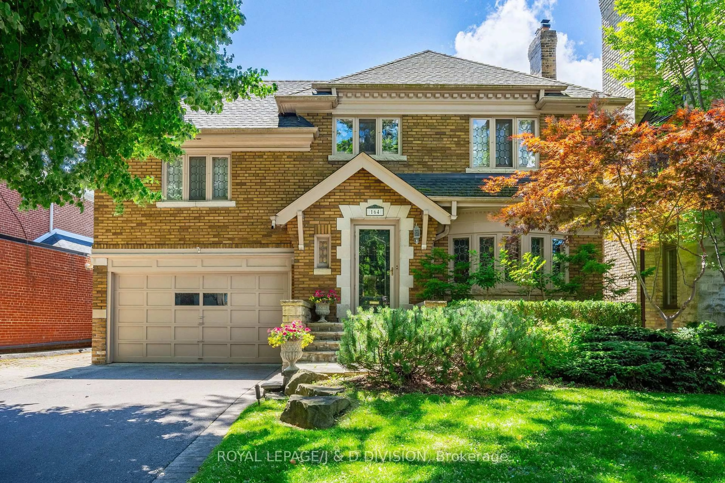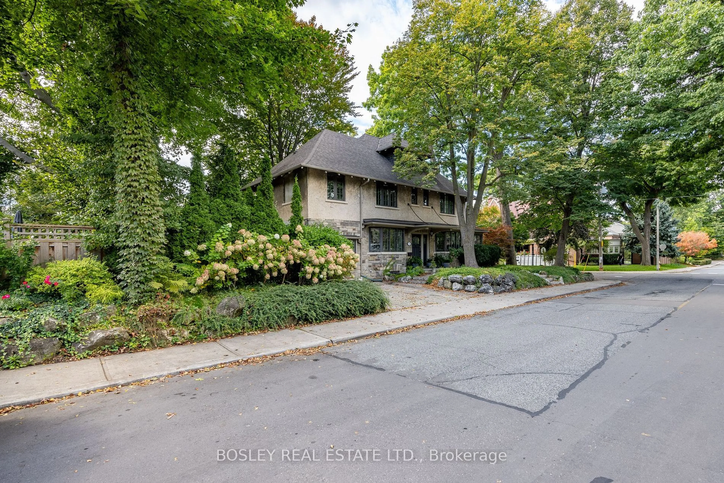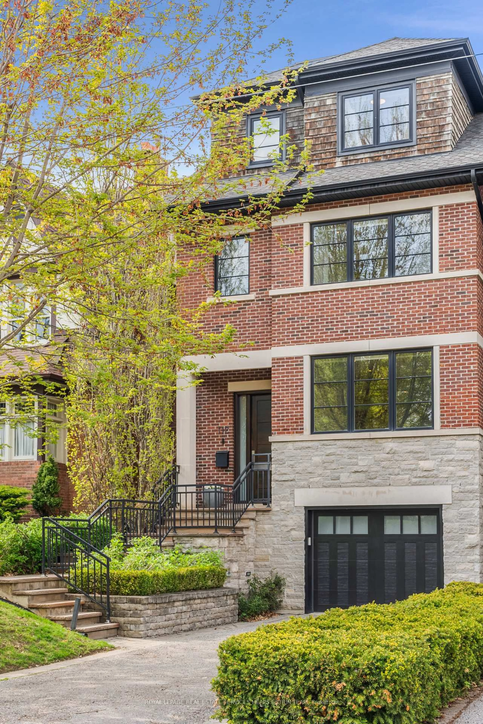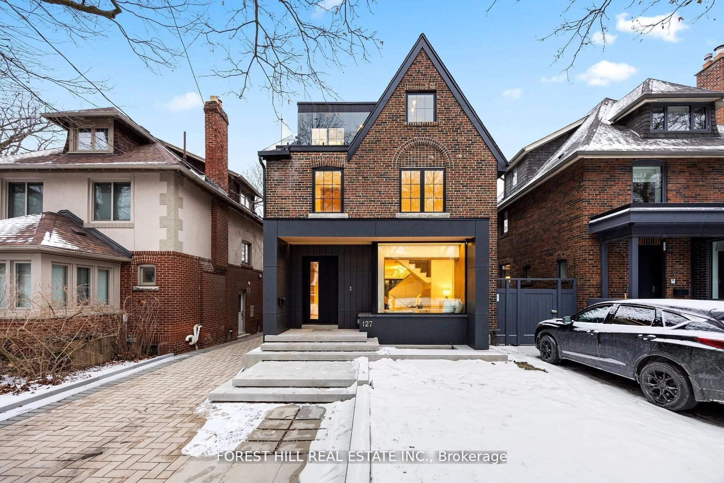A spectacular three-storey Edwardian residence showcasing timeless sophistication and architectural mastery! Located steps from High Park, this iconic home w/ its enchanting turret sits on an elevated, sunny 49 x 140 lot w/ a double private drive.After a meticulous back to the bricks rebuild, it offers over 6,000 sq ft of refined living across four expansive levels, blending grand principal rooms, designer interiors, 6 bedrooms, 6 baths, & remarkable original character.The main level features a grand foyer, a formal living room w/ a gas fireplace & leaded bay windows, an elegant dining room w/ a coffered ceiling, deluxe b/i cabinetry, servery, bay window & terrace w/o. The fabulous gourmet kitchen boasts high-end appliances, a pantry, & a granite island w/ a breakfast bar. Adjacent is the inviting family room w/ custom b/i & a gas fireplace. French doors open to a private, professionally landscaped, south-facing garden w/ a Wiarton stone terrace & b/i BBQ, ideal for al fresco dining. A powder room & mudroom complete the space.The second level offers 4 spacious bedrooms, 3 baths & laundry. The sumptuous primary retreat features two WICs, b/i cabinetry, a balcony overlooking the garden & a 6-pc ensuite spa bath. A lovely guest bedroom has leaded glass bay windows & ens 3 piece bath. A third bdrm designed by a top Canadian interior designer, features delightful decor, b/i window seat & a WIC. The 4th bdrm is perfect for an office. A lux 4-pc family bath rounds out this level.The bright skylit third level boasts a wonderful top-of-the-turret office/bdrm w/ a 12.5 ceiling, sparkling leaded glass bay windows & a WIC. A separate bedroom features a WICC, full ensuite bath & a w/o to a large 19.5 x 14.5 deck w/ 180 degree vistas.The superbly finished lower level has high ceilings, a home theatre, exercise & craft rooms, full bath w/ a steam shower & a climate-controlled wine cellar. A short walk to vibrant Roncesvalles Village, High Park, the lakefront & top schools.
Inclusions: See Schedule B. Easy access to the Bloor subway, GO & UP Express. A rare opportunity to own one of West Toronto's finest homes! Please see attachments for Consent to Advertise. Home inspection, 3D Tour/Video, Floor Plans, House Data & Architectural Plans also available.
