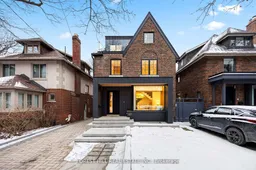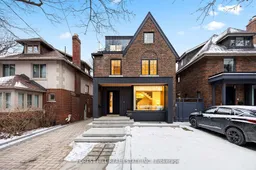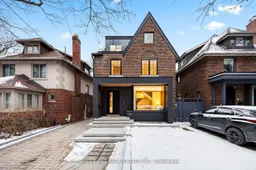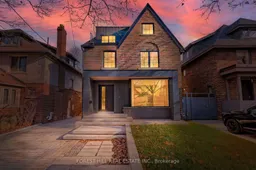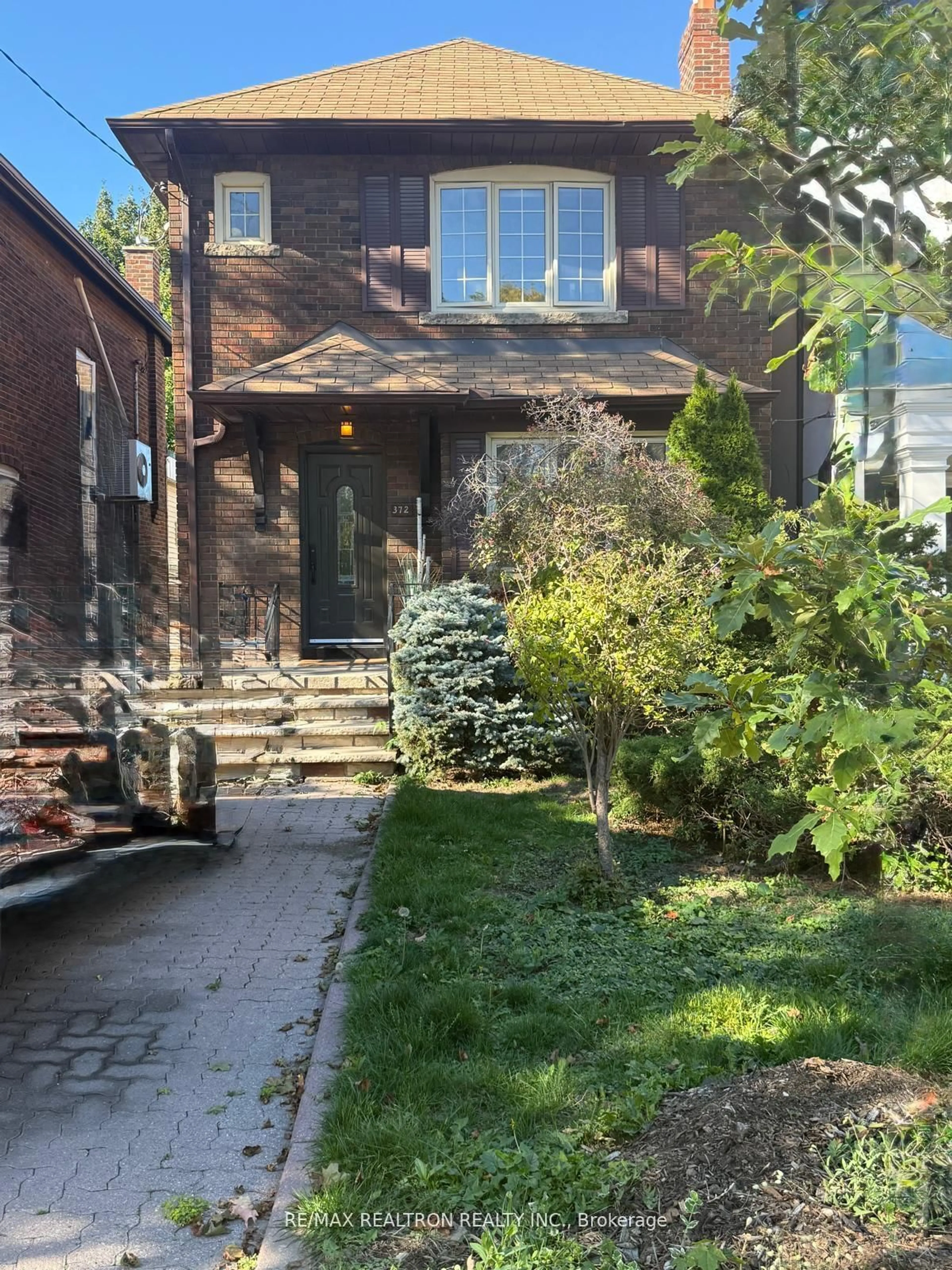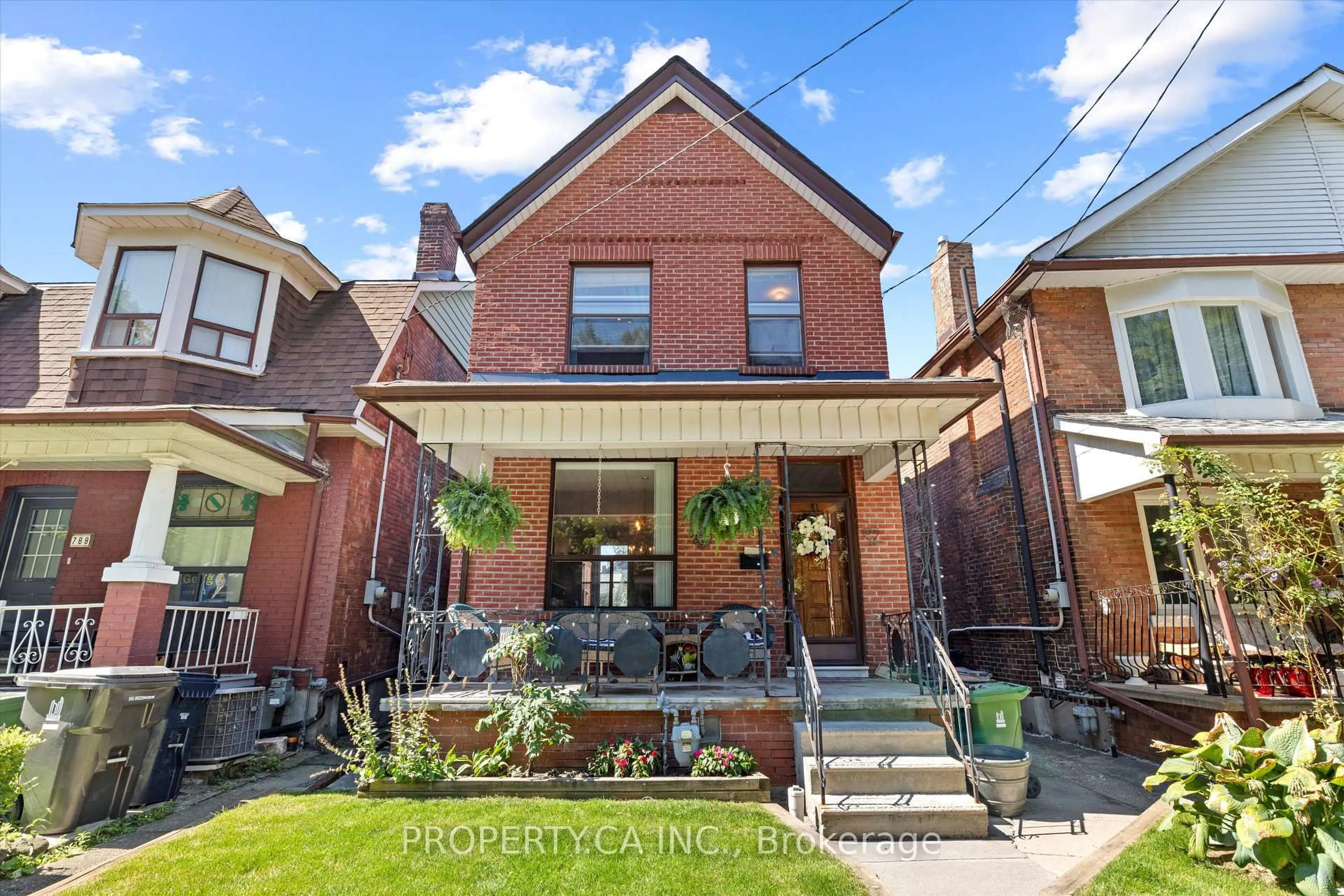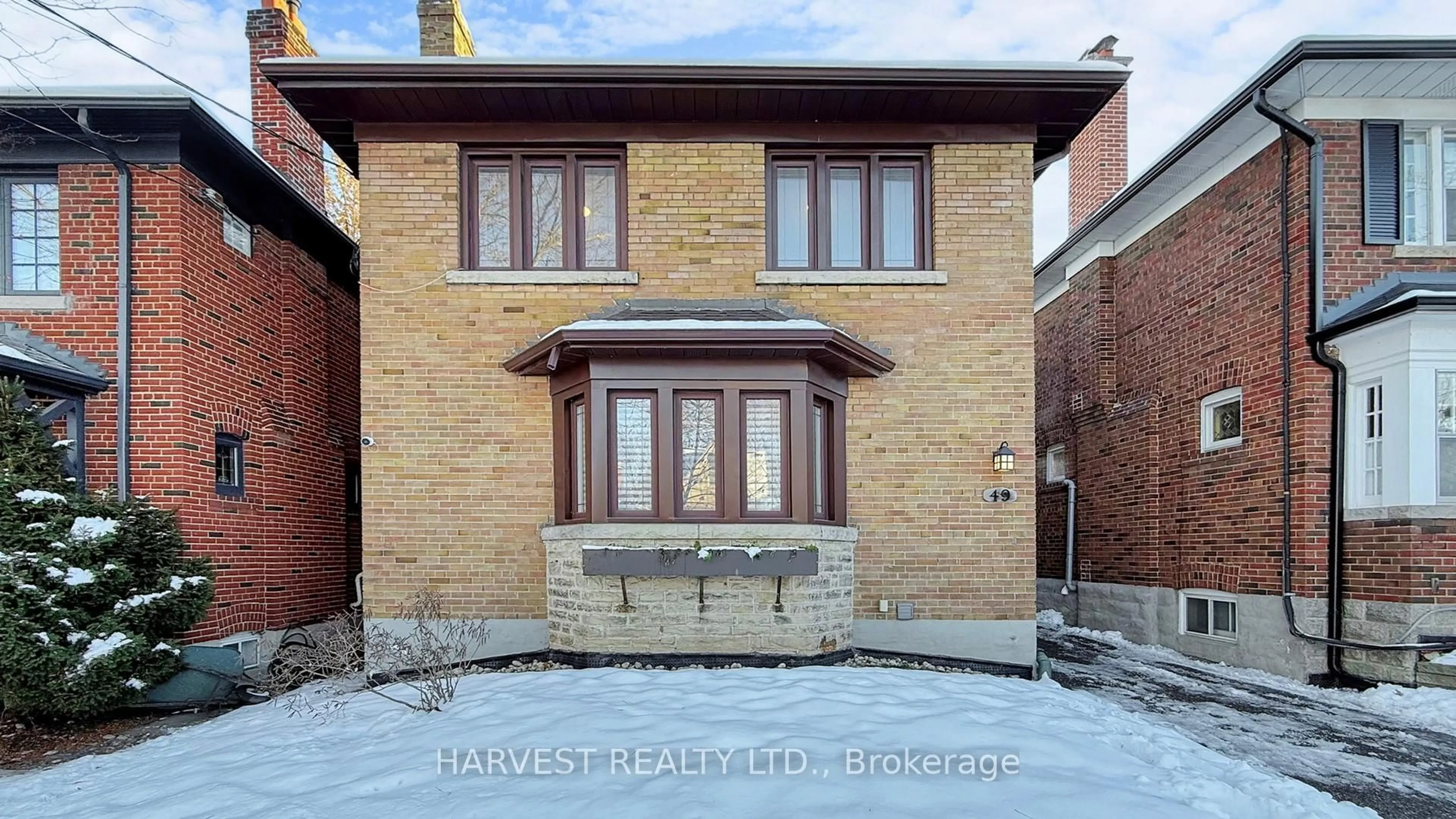Welcome to 127 Welland Ave, a beautifully rebuilt detached home in Prime Rosedale-Moore Park. Designed with exceptional craftsmanship, it features chevron floors, white oak walls with brass inlays, intricate mouldings, and porcelain countertops. Modern conveniences include instant hot water, heated lower-level floors, central vac, and a 3-car private driveway with snow melting. This voice-activated smart home boasts Wi-Fi boosters, security cameras, and automated lighting, sound, and climate control. The chefs kitchen is equipped with Miele appliances, an oversized waterfall island, a breakfast bar & more. Sliding doors from the living room open to a landscaped backyard with a large deck and smart irrigation. The primary suite is a luxurious retreat with vaulted ceilings, wood beams, two terraces, his-and-her closets, a dry bar, and a private office. The spa-like ensuite includes a soaker tub, rain shower, and wall hung toilet. Packed with thoughtful details and high-end features for modern living right in the heart of the city close to the finest schools, shops, and amenities. **EXTRAS** Steps To The Best Schools, Shops, Restaurants, Parks, Ravines & TTC.
Inclusions: All ELF's & Appliances: Miele Oven, Miele Convection Oven, Miele Cooktop, Miele Hood, Thermador Fridge & Freezer, Thermador Dishwasher, LG Washer & Dryer
