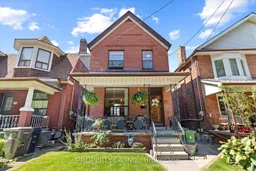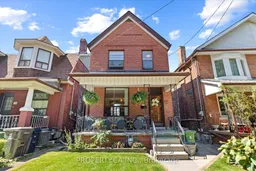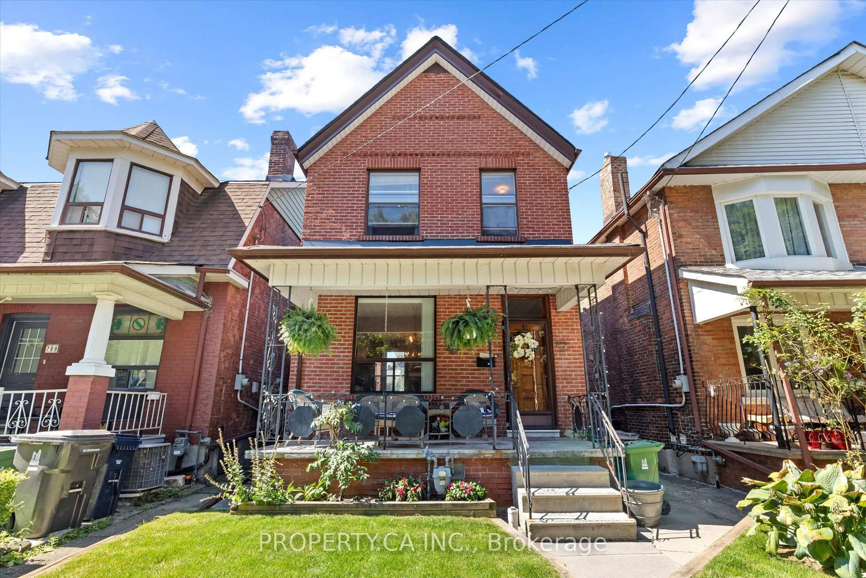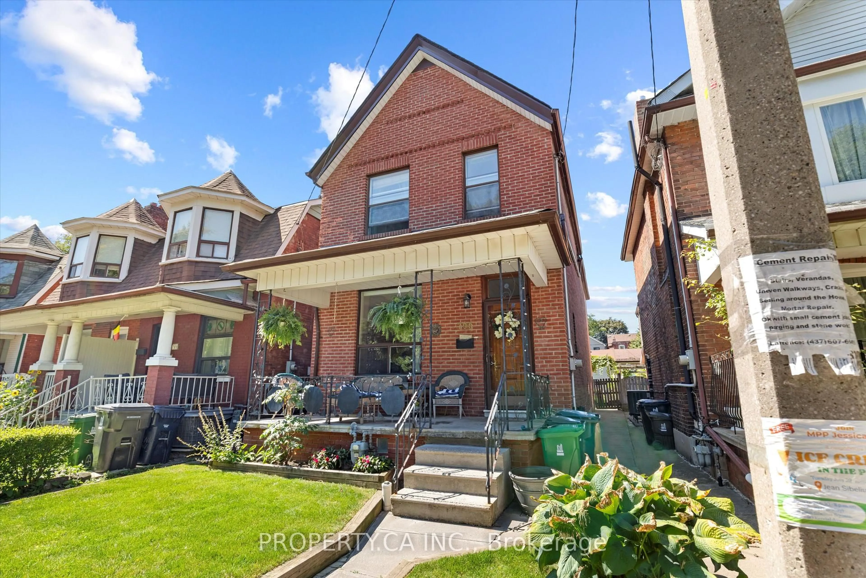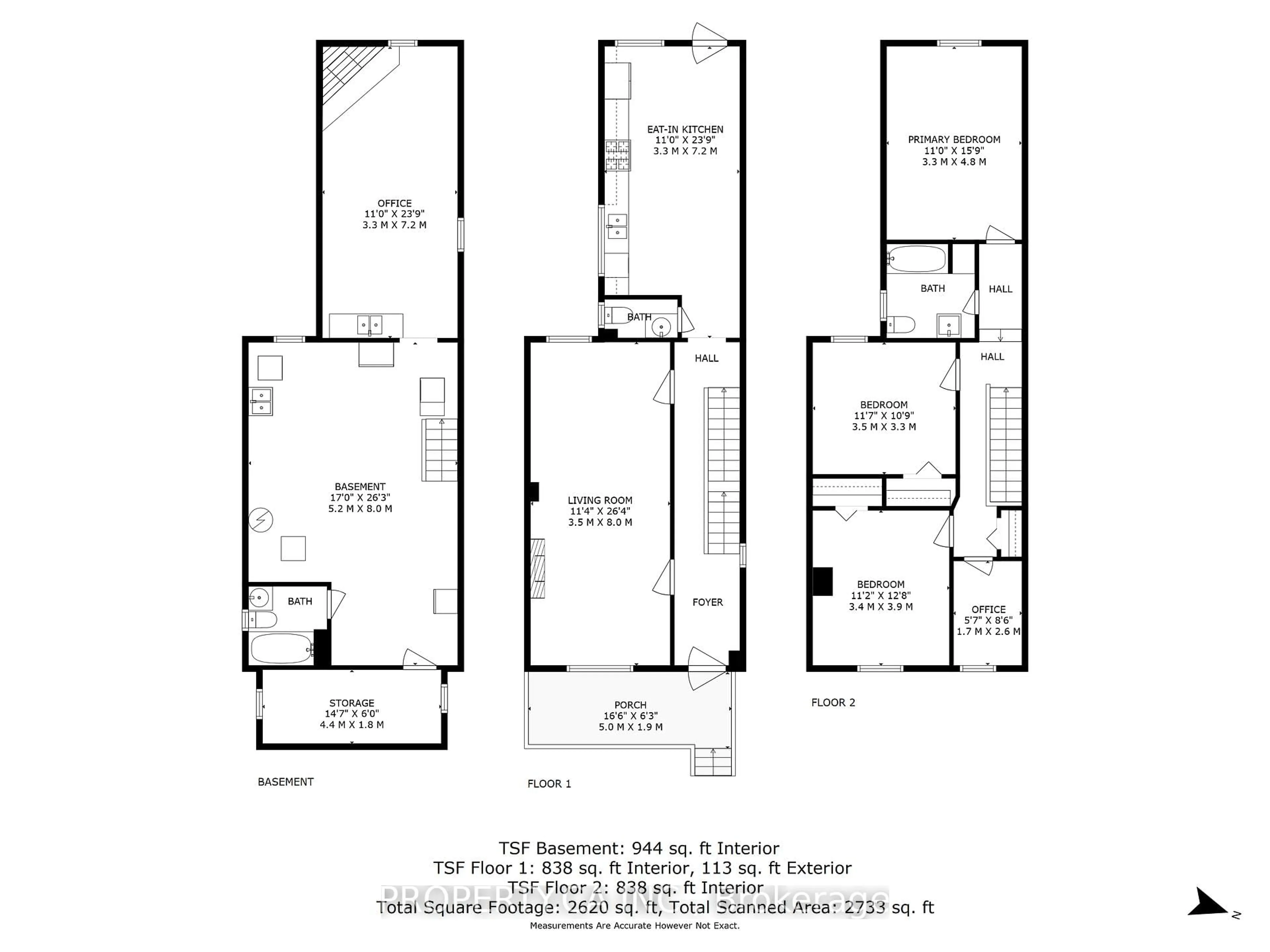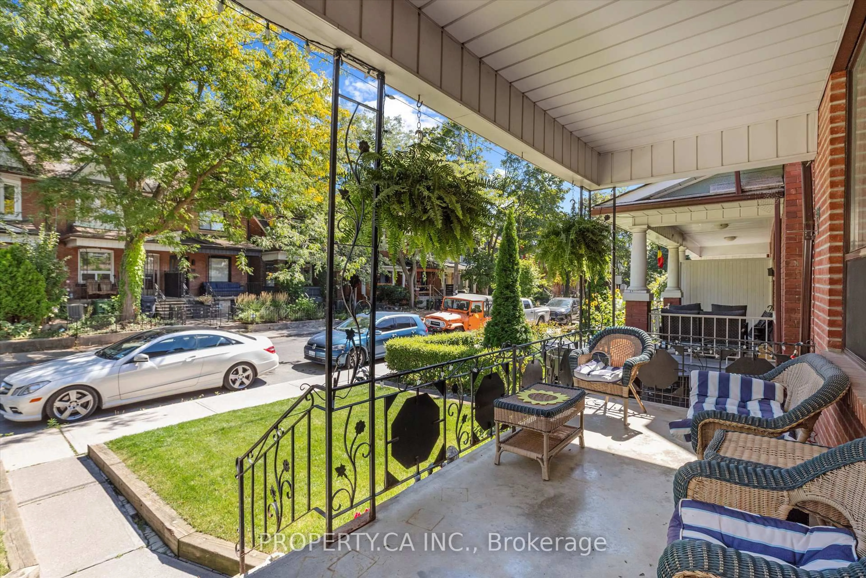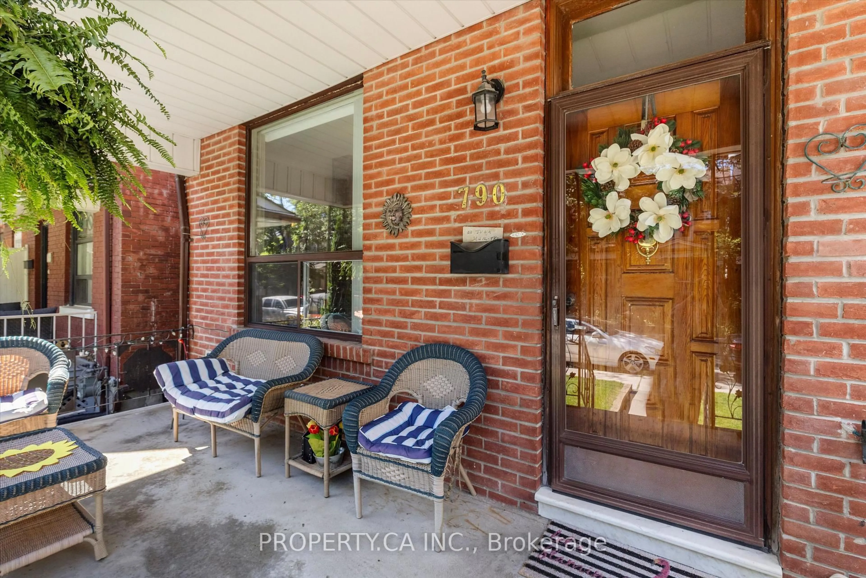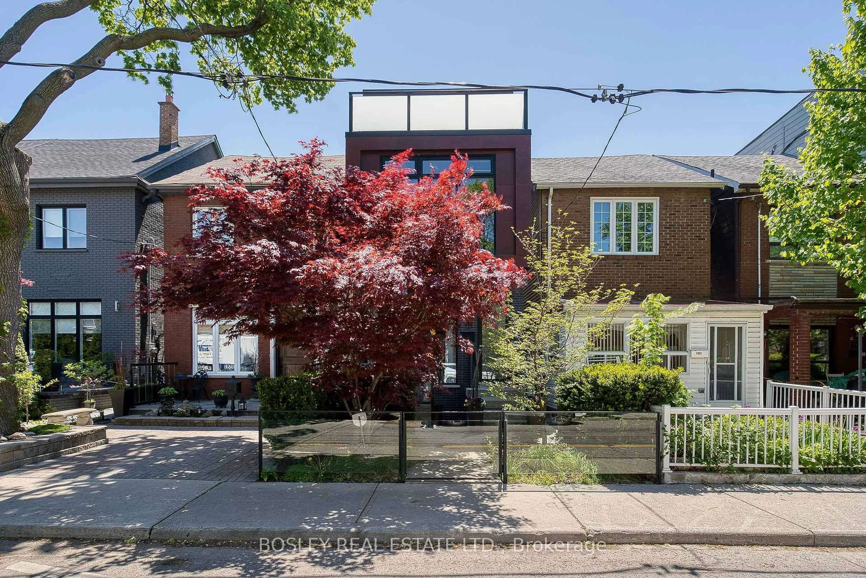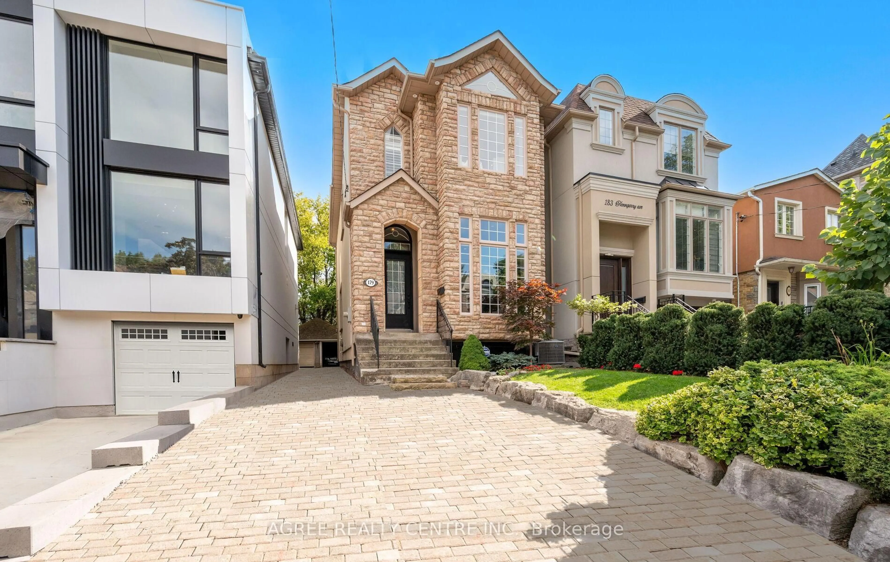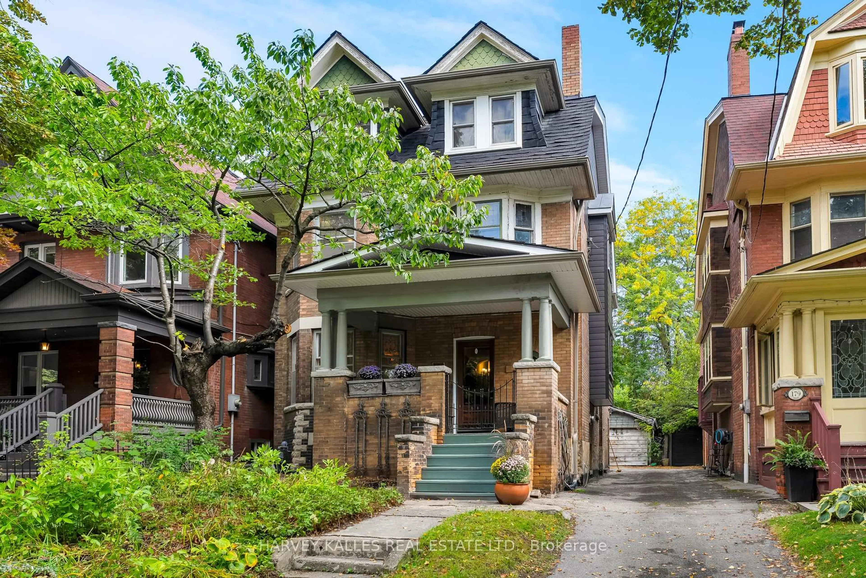790 Manning Ave, Toronto, Ontario M6G 2W6
Contact us about this property
Highlights
Estimated valueThis is the price Wahi expects this property to sell for.
The calculation is powered by our Instant Home Value Estimate, which uses current market and property price trends to estimate your home’s value with a 90% accuracy rate.Not available
Price/Sqft$1,210/sqft
Monthly cost
Open Calculator
Description
For the first time in 53 years, this cherished family home is offered for sale. A truly rare detached property in the heart of the Annex, sitting on a 25 ft 136.8 ft lot. This charming 3-bedroom, 3-bathroom home presents a one-of-a-kind opportunity to create your dream residence. The property includes a full 2 12-car garage with laneway access, providing parking for multiple vehicles and offering exceptional potential for a two-storey laneway home - ideal for multi-generational living, a private guest suite, or generating rental income in one of Toronto's most desirable neighbourhoods. Inside 790 Manning, you'll find over a century of history, including a traditional cantina, two wood-burning fireplaces, large rooms and the warmth of a home that has been lovingly cared forby the same owners for over 5 decades. Step outside and enjoy a serene vegetable garden complete with a grapevine - a piece ofEuropean heritage in the city - and an oversized lot that feels like a true urban retreat. Whether you're looking to restore a piece of Toronto's history, modernize with a luxury renovation or capitalize on multi-unit income potential, this Annex property offers unmatched flexibility and future value. Steps from location landmarks like Christie Pitts, Vermont Square Park, Fiesta Farms, Bathurst & Christie subway station, Koreatown, Tiny's Cafe, and amazing schools like Palmerston Ave Junior School, Essex, Central Tech & University of Toronto.
Property Details
Interior
Features
Main Floor
Living
8.0 x 3.5Combined W/Dining / Brick Fireplace / Parquet Floor
Dining
8.0 x 3.5Combined W/Living / Parquet Floor / Enclosed
Kitchen
7.2 x 3.3W/O To Yard / Ceramic Floor / Granite Counter
Exterior
Features
Parking
Garage spaces 2.5
Garage type Detached
Other parking spaces 0
Total parking spaces 2.5
Property History
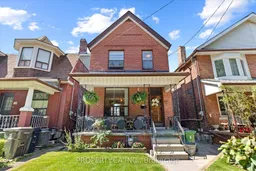 41
41