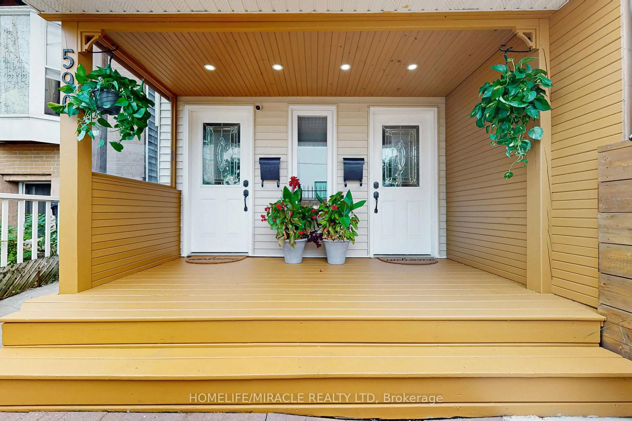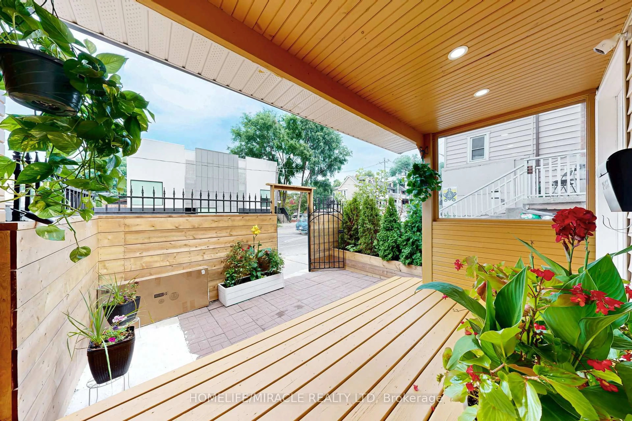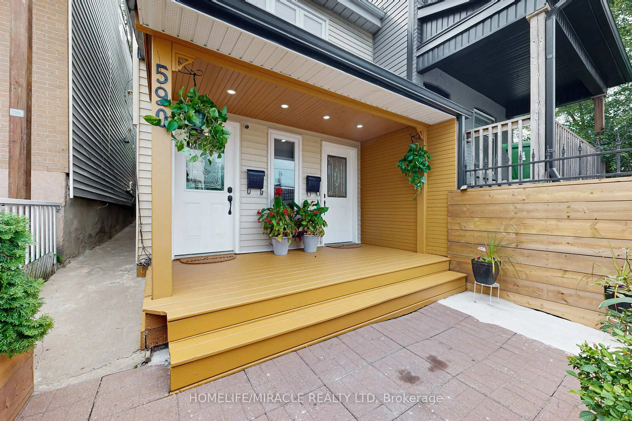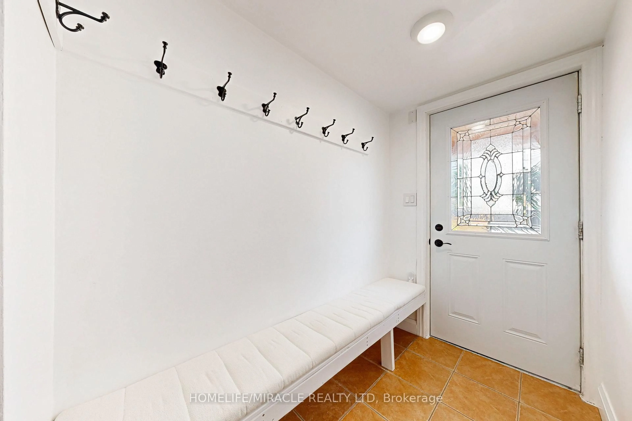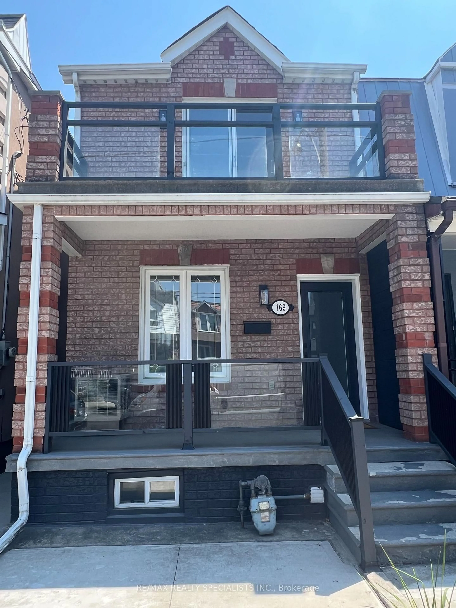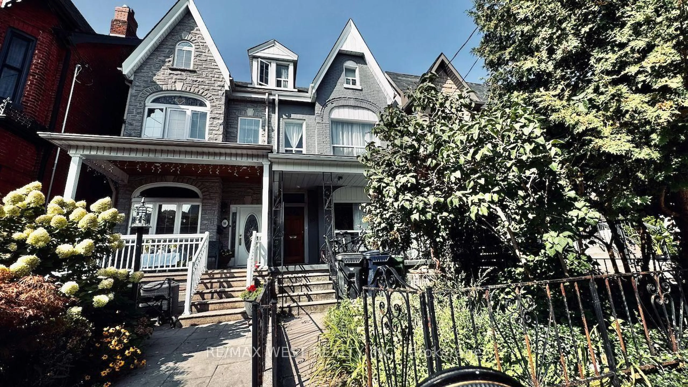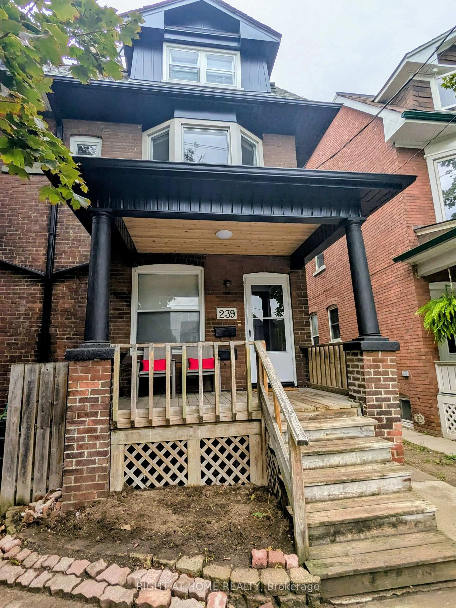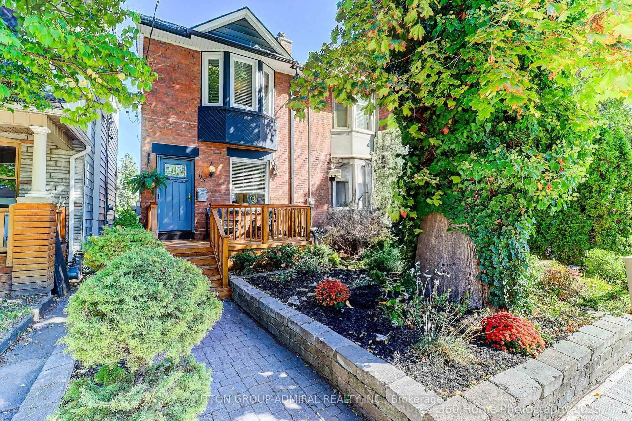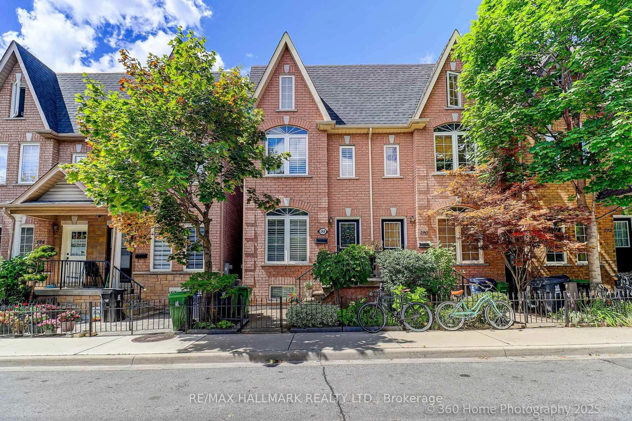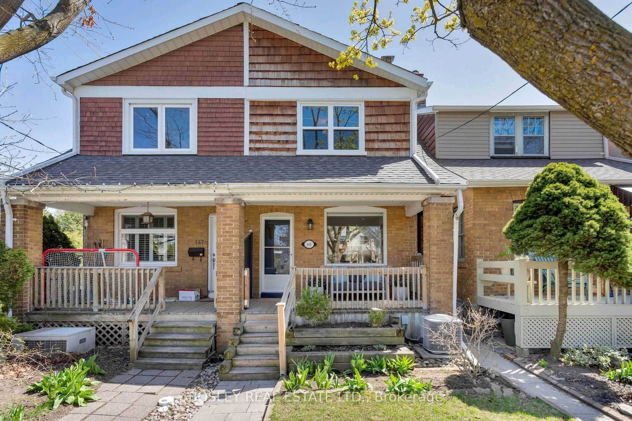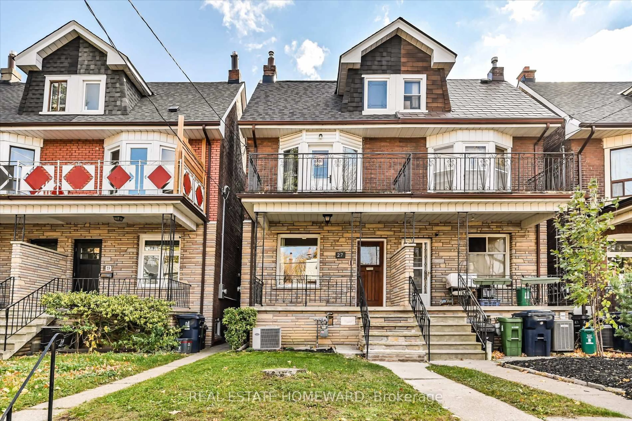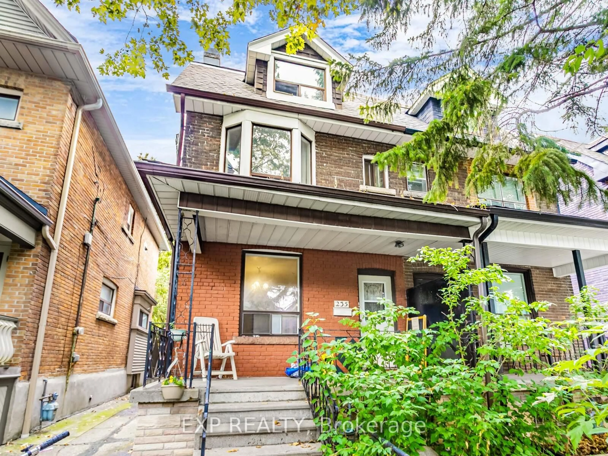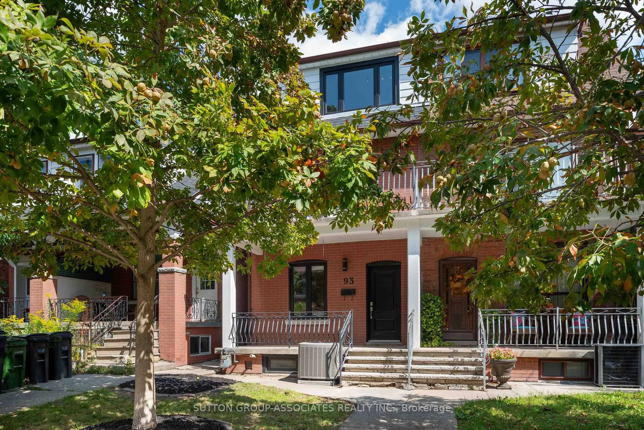590 Jones Ave, Toronto, Ontario M4J 3H3
Contact us about this property
Highlights
Estimated valueThis is the price Wahi expects this property to sell for.
The calculation is powered by our Instant Home Value Estimate, which uses current market and property price trends to estimate your home’s value with a 90% accuracy rate.Not available
Price/Sqft$787/sqft
Monthly cost
Open Calculator

Curious about what homes are selling for in this area?
Get a report on comparable homes with helpful insights and trends.
+7
Properties sold*
$1.5M
Median sold price*
*Based on last 30 days
Description
Welcome To This Beautifully DUPLEX - Renovated Semi Detached Home In The Heart Of Toronto's Beloved Blake-Jones CommunityWith Approx. 1800sq ft Living Space ( Inc. Basement), True Urban Oasis Blending Timeless Elegance With Modern Charm. ThisSpacious 4+1 Bedroom Residence Features A Stunning Chefs Kitchen Complete With Granite Countertops And A Breakfast Bar,Perfect For Everyday Living And Entertaining. The Main Floor Offers Distinct Living And Dining Areas, Enhanced By A Cozy ElectricFireplace, Along With A Versatile Rear Bedroom Or Office Space & A Stylishly Updated 4-Piece Bath. Upstairs, One Finds ThreeGenerous Sized Bedrooms And A Bright Family Bathroom, Accented By A Skylight That Fills The Space With Natural Light. EnjoySeamless Indoor-Outdoor Living With Two Private Decks-- Pergola-Covered Area Ideal For Relaxing Or Entertaining Guests. The FullyFinished Basement Apartment, Featuring A Sleek Kitchen With Quartz Countertops, a spacious living area, & A Separate Entrance,Offers Excellent Income Potential Or An Ideal Setup For Airbnb. Don't Miss The Opportunity To Own This Truly Exceptional Home InOne Of The City's Most Sought-After Neighbourhoods! 5 Mins to Donland Subway and Close to Community Centre-, Schools-
Property Details
Interior
Features
2nd Floor
Primary
3.06 x 3.14 Pc Bath / Vinyl Floor / Window
3rd Br
3.02 x 3.3Closet / Vinyl Floor / Window
4th Br
3.16 x 2.46W/O To Patio / Vinyl Floor / Window
Exterior
Features
Property History
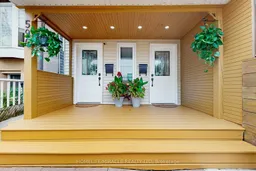 41
41