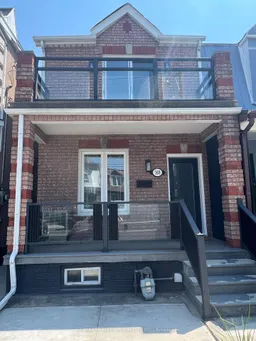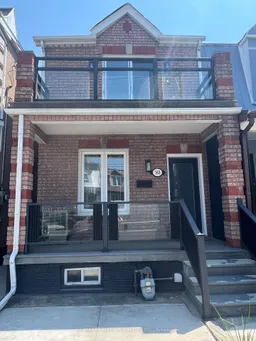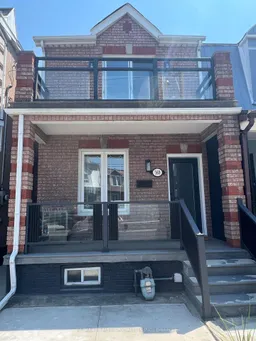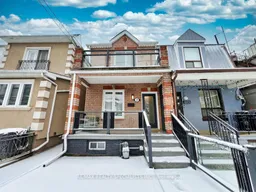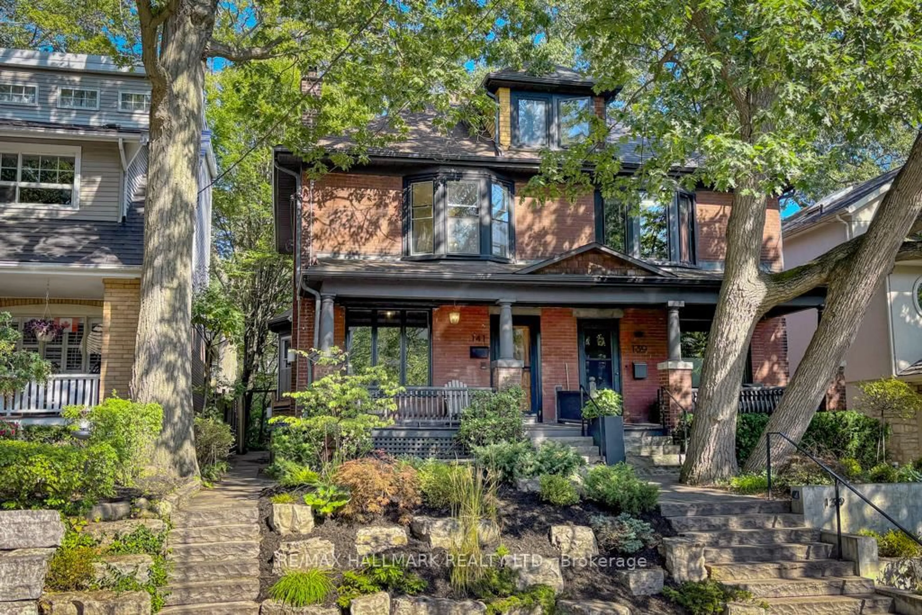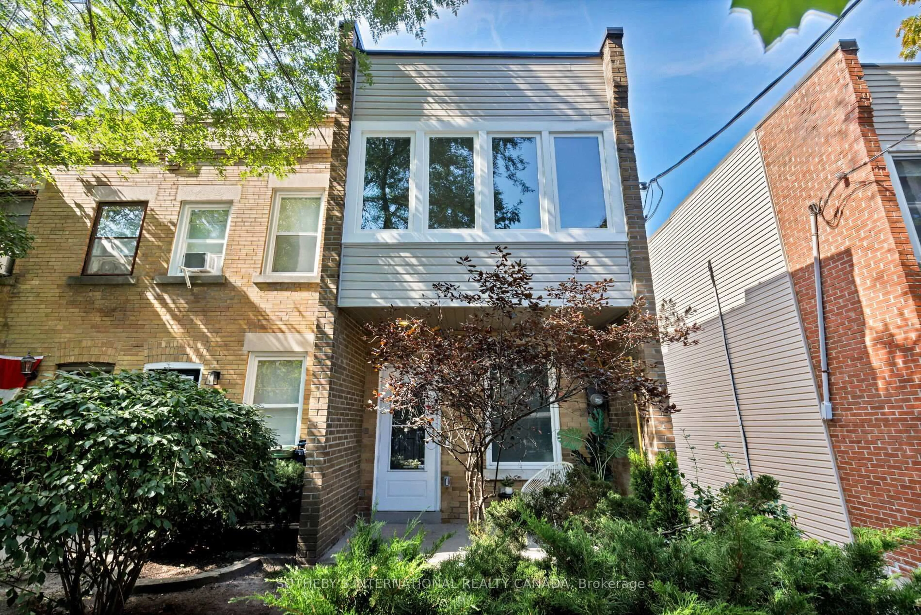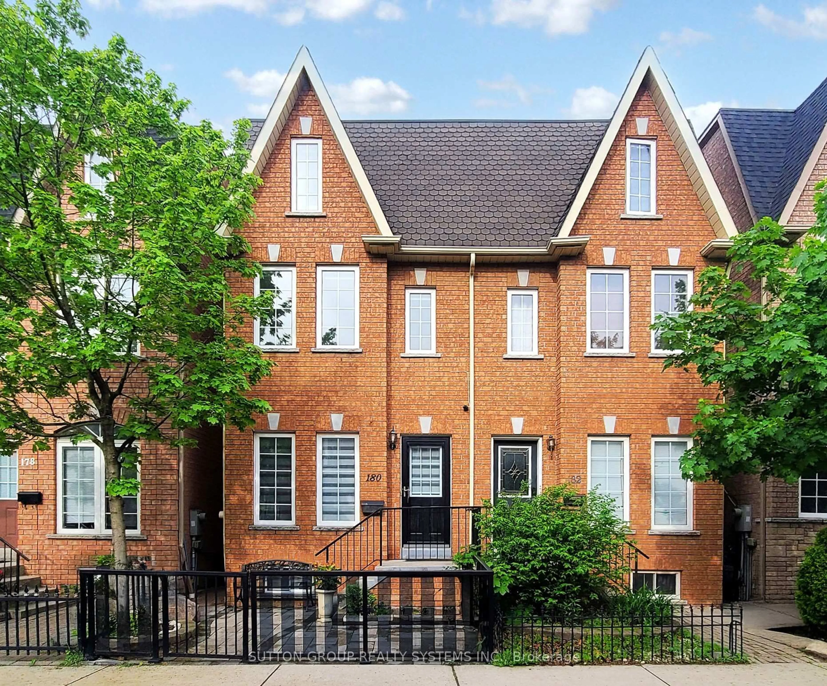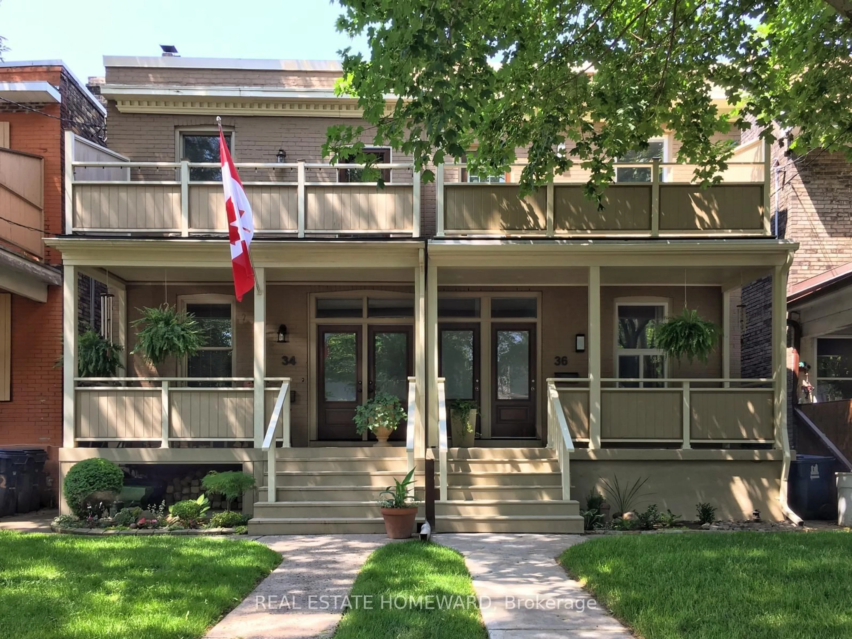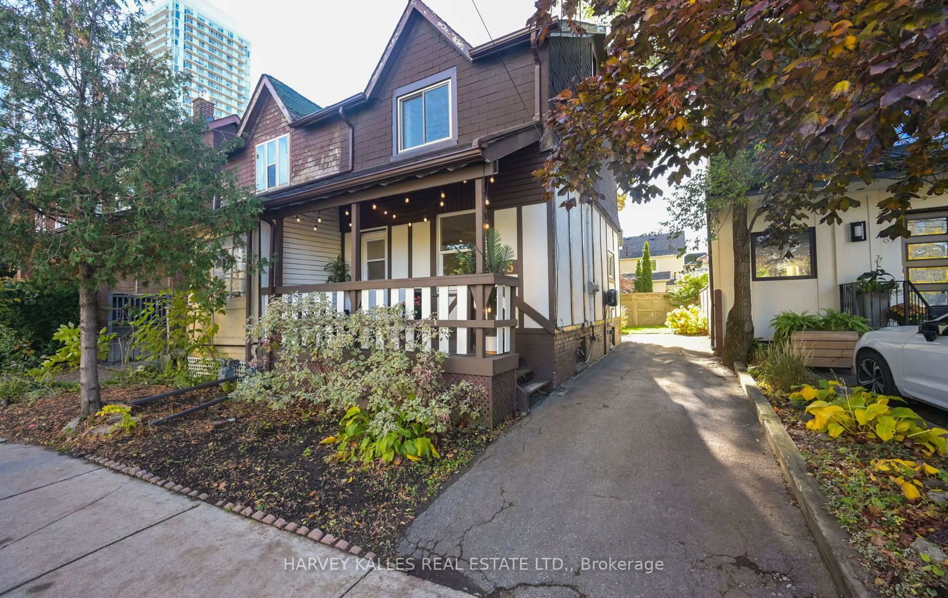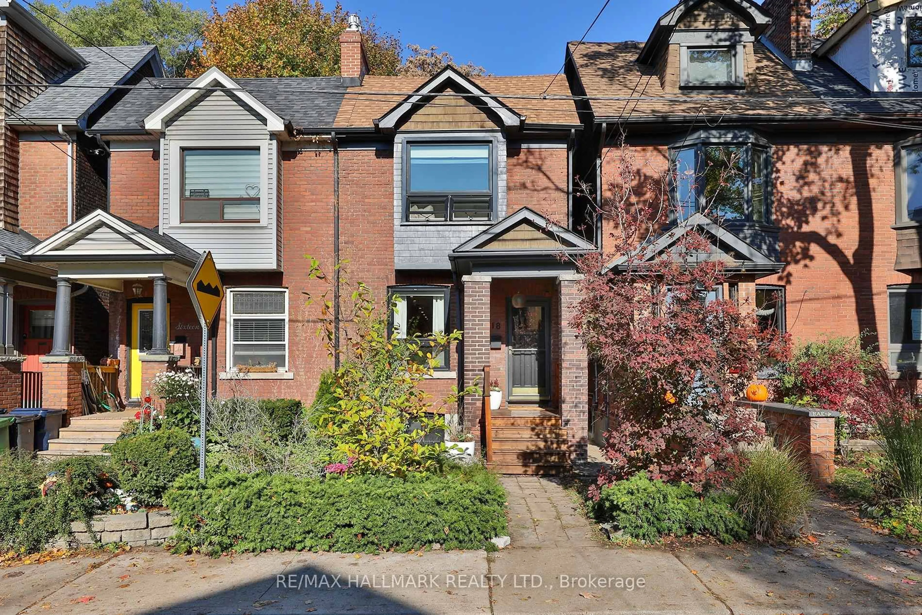Almost Totally Professionally Renovated W/Great Workmanship and Great Quality Materials*Better than new nestled in the heart of Toronto, this charming semi-detached home featuring 3 spacious bedrooms (3rd Bedroom with Walk-In closet) & Beautiful 4 Pc. Bathroom on 2nd Floor*Main Floor Open Concept Modern Kitchen W/Breakfast Area & Dining Room W/Brand New Stainless Steel Appliances & Ceramic Backsplash & High Ceilings W/Pot Lights*Open Concept Living/Dining Room W/High Ceiling & Pot Lights *Professionally Finished Basement with Kitchenette W/Eat-In Area, Living Room, 3 Pc. Washroom, Cold Room, Laundry and Separate Entrance to Private Fully Fenced Backyard*This property offers incredible flexibility for families or those seeking rental income opportunities. Single car garage through laneway providing added convenience in the city. Located near shops, trendy restaurants, and excellent transit options, this property combines comfort with urban living whether you're looking to move in or getting some income, 169 Lappin Avenue is full of possibilities!!!
Inclusions: Main Floor Kitchen: Brand New Stainless Steel Fridge, Stove, Hood/Fan & B/I Dishwasher* Basement Kitchenette W/Existing Fridge*Living Room Curtain & Rod, All Electrical Light Fixtures, Central Air Conditioner "as is".
