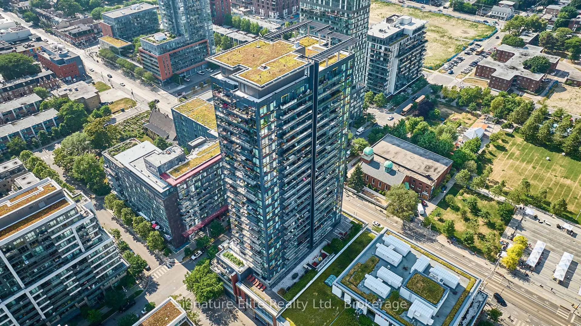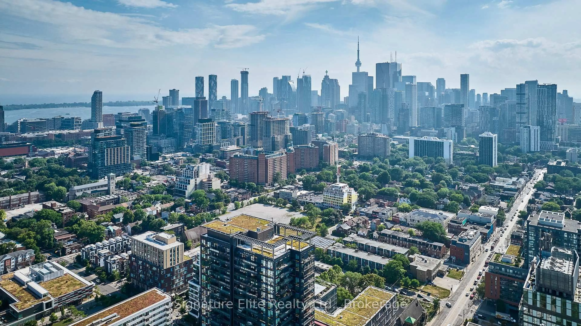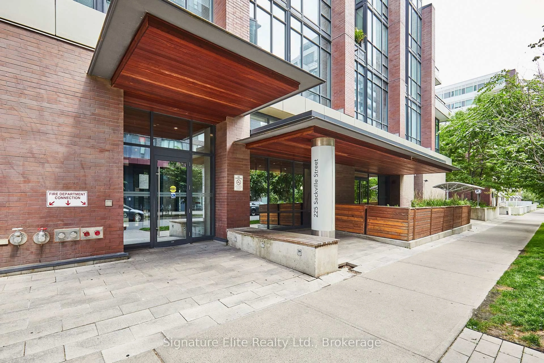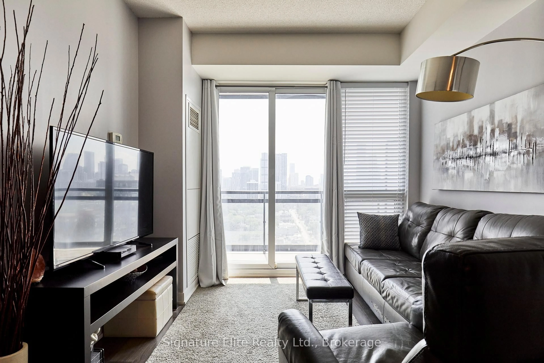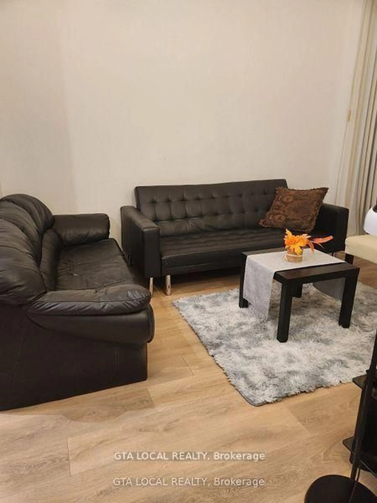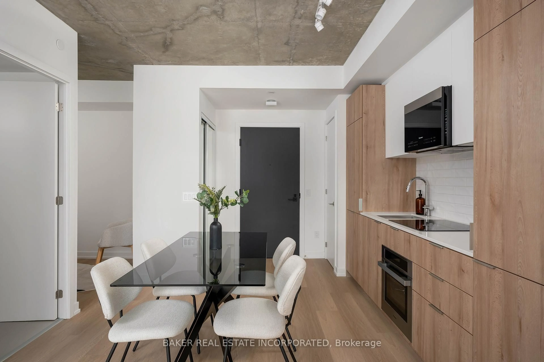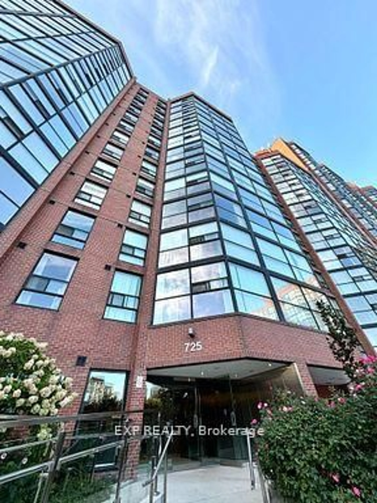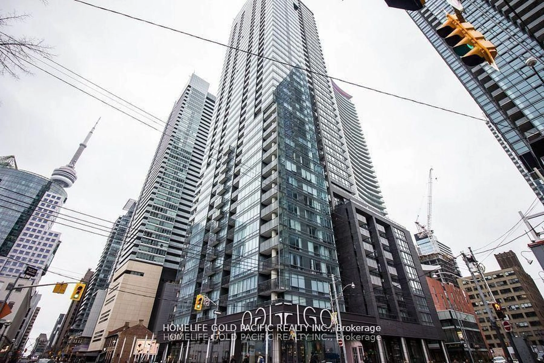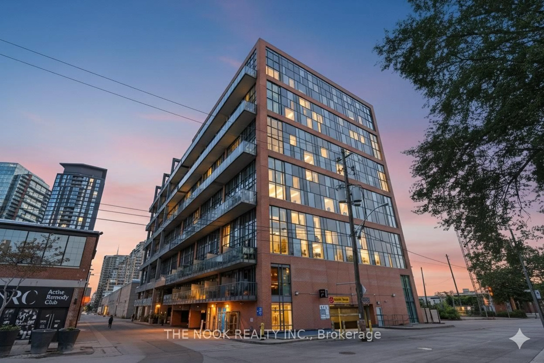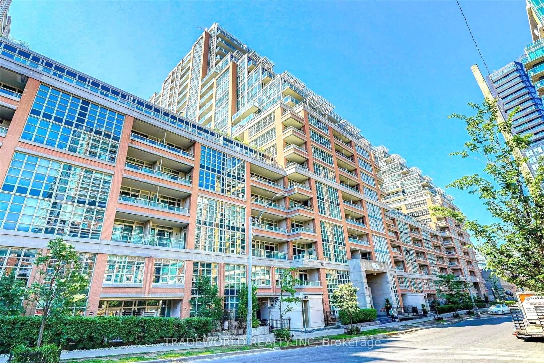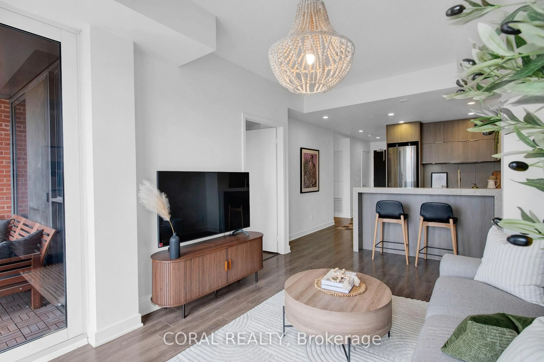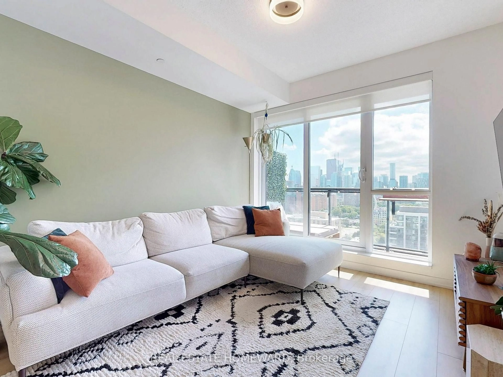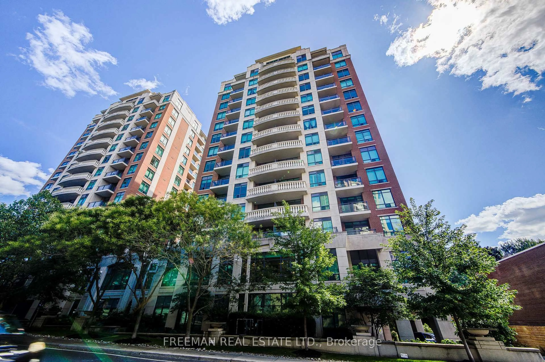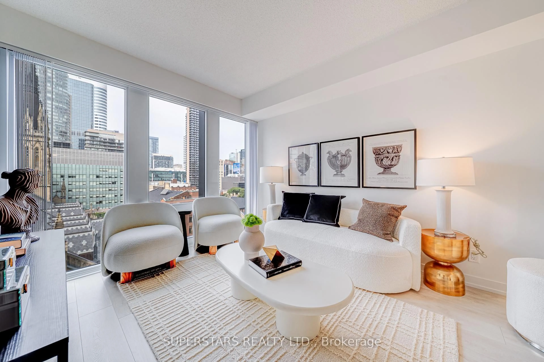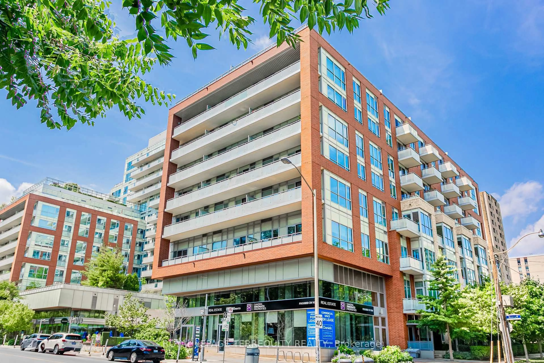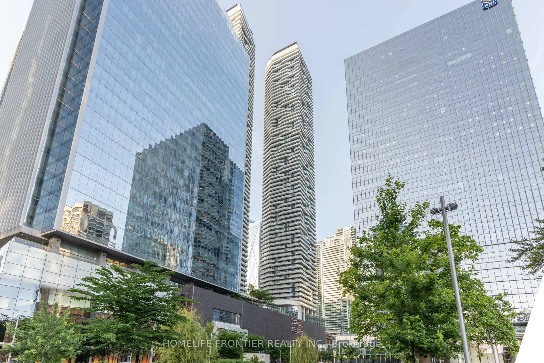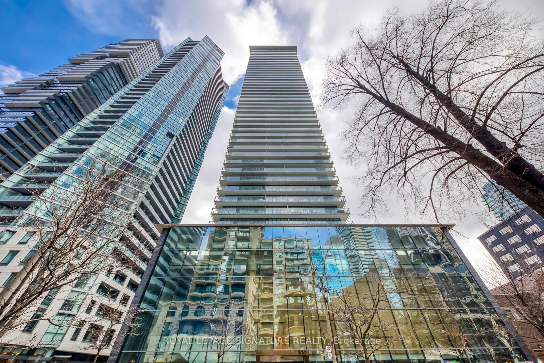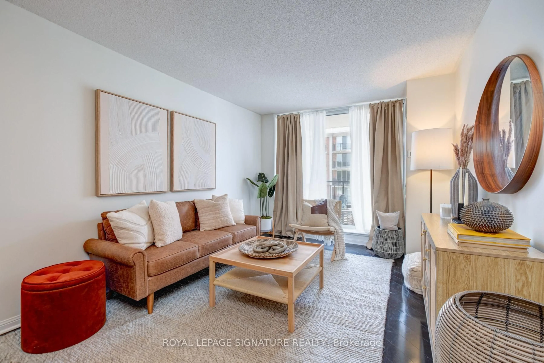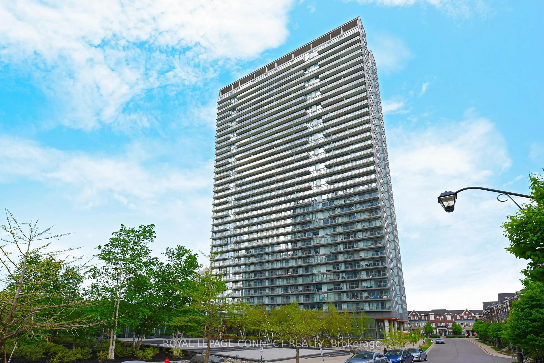225 Sackville St #1907, Toronto, Ontario M5A 0B9
Contact us about this property
Highlights
Estimated valueThis is the price Wahi expects this property to sell for.
The calculation is powered by our Instant Home Value Estimate, which uses current market and property price trends to estimate your home’s value with a 90% accuracy rate.Not available
Price/Sqft$927/sqft
Monthly cost
Open Calculator

Curious about what homes are selling for in this area?
Get a report on comparable homes with helpful insights and trends.
+10
Properties sold*
$603K
Median sold price*
*Based on last 30 days
Description
Welcome to 225 Sackville Street #1907 - a smartly laid out condo in the heart of one of Toronto's most rapidly evolving and high-demand neighbourhoods. This functional suite offers a great layout with a rare two-bathroom configuration, open living space, and a separate enclosed den - perfect for working from home, guest use, or added storage. The unit includes modern finishes, ensuite laundry, and a private locker for added convenience. Set in a highly rentable location with TTC at your doorstep, this building is ideal for both end-users and investors. Walk to TMU (formerly Ryerson), the Eaton Centre, Dundas Square, and everything downtown Toronto has to offer. Just across the street, enjoy a six-acre community park and access to the state-of-the-art Regent Park Aquatic Centre. Residents benefit from 24-hour concierge service and top-tier building amenities including a fitness centre, party room, media room, and rooftop space with panoramic views. This is a well-managed building surrounded by new development, cultural institutions, and daily essentials. Whether you're looking to move in or lease out, this condo delivers lasting value and urban convenience in equal measure. A fantastic opportunity to own in a neighbourhood with everything at your fingertips - Don't miss it!
Property Details
Interior
Features
Flat Floor
Living
4.36 x 3.4W/O To Balcony / Open Concept
Dining
4.36 x 3.4Combined W/Living
Kitchen
2.77 x 3.4Breakfast Bar / Quartz Counter / Backsplash
Primary
3.06 x 2.79Window Flr to Ceil / Double Closet / 4 Pc Ensuite
Exterior
Features
Condo Details
Amenities
Bbqs Allowed, Concierge, Gym, Party/Meeting Room, Rooftop Deck/Garden
Inclusions
Property History
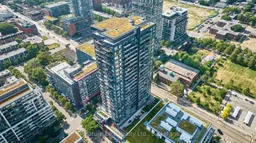 42
42