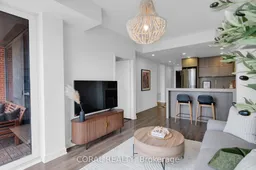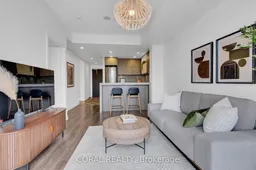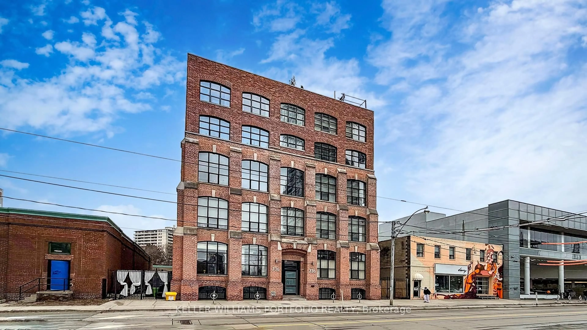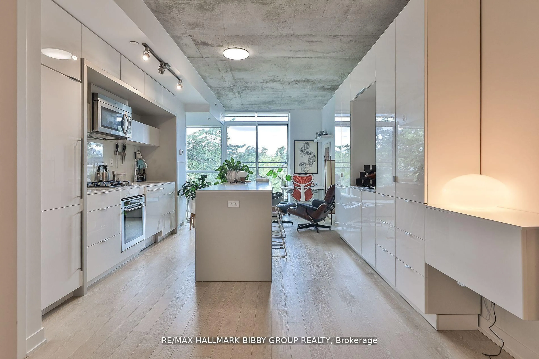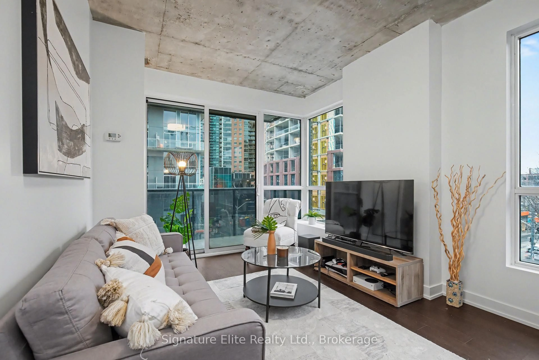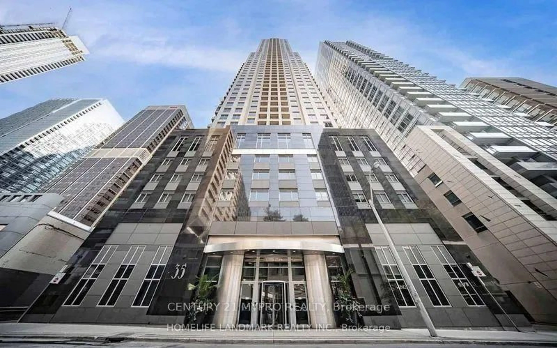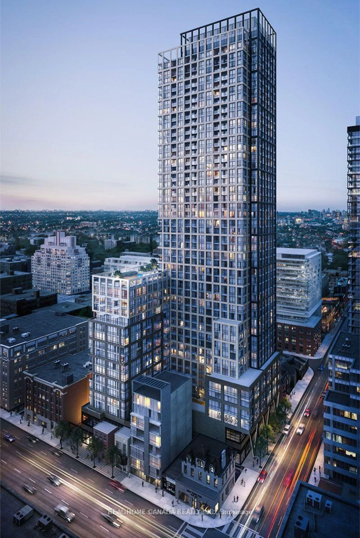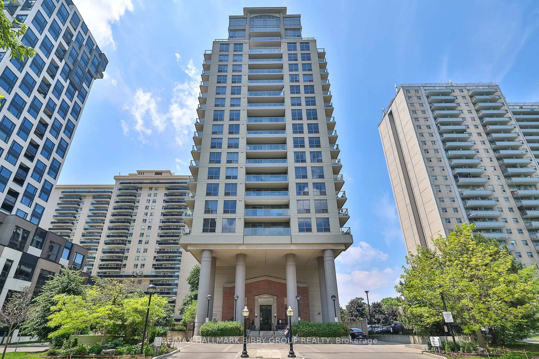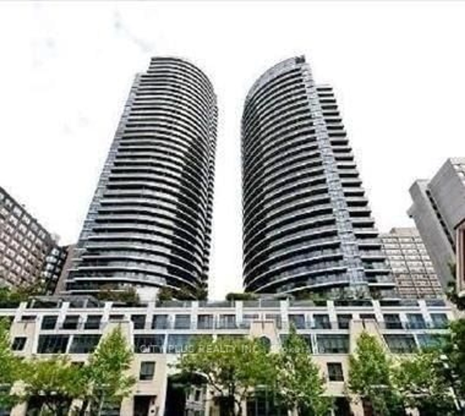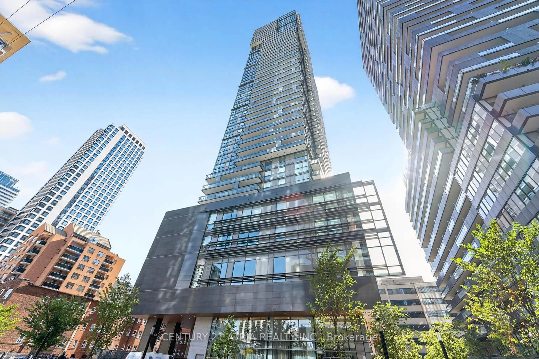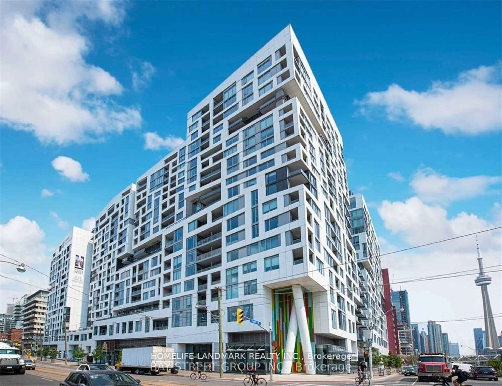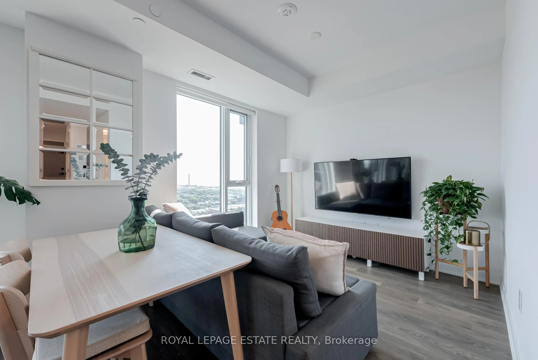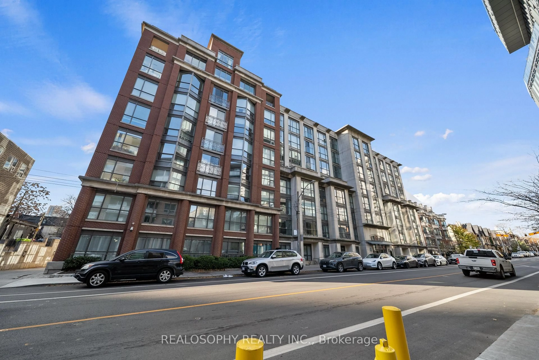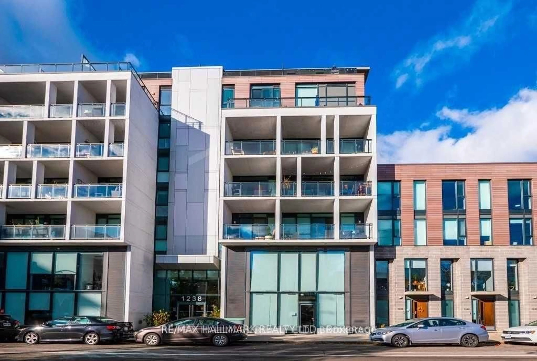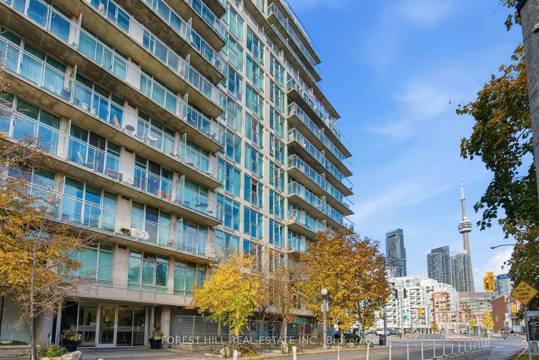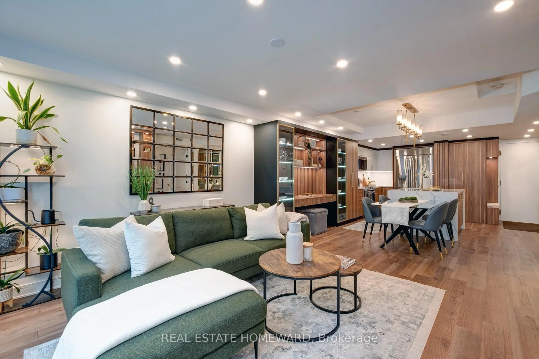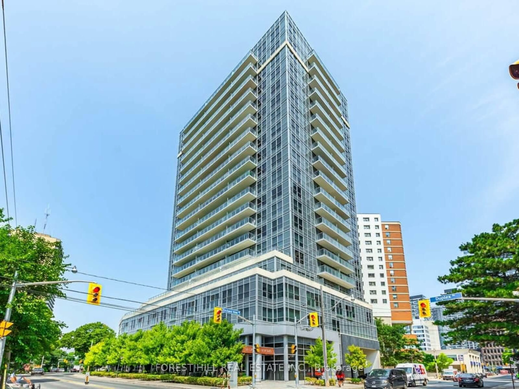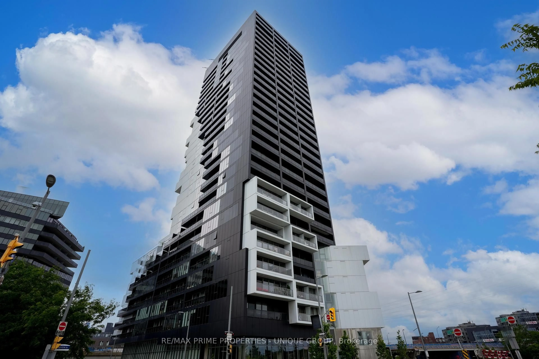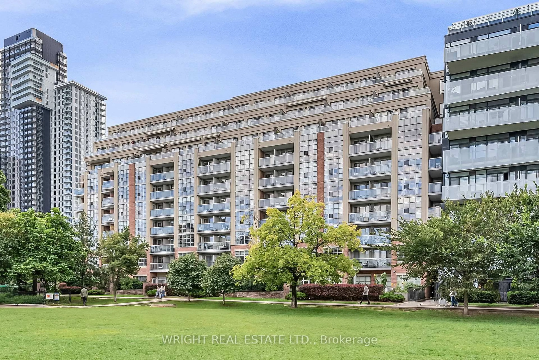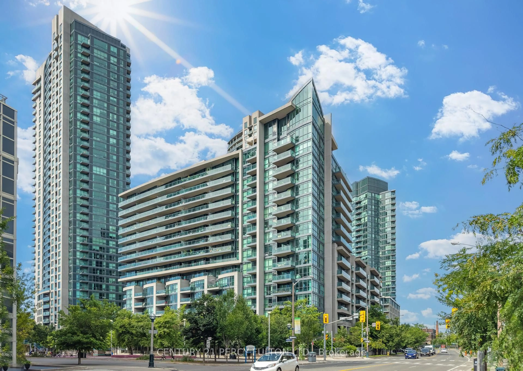Welcome to unit 523 at One Park Place, a beautiful 1-bedroom + den suite facing north over an unobstructed lush park in the heart of a vibrant, family-friendly community. This thoughtfully laid-out unit features 2 full washrooms, a multipurpose den that can be enclosed, perfect as a guest room, home office, or even a cozy child's bedroom. Enjoy the comfort of fresh paint, included parking and locker, and a suite designed for both function and style. The building boasts unmatched amenities: a fully equipped gym, basketball court, pickle ball/squash courts, and a stunning 4th-floor terrace with BBQs and ample seating ideal for entertaining or relaxing on summer evenings. Pet lovers rejoice! This is a dog-friendly building in a neighbourhood where pups are part of the community. Families will love the free public skating rink and swimming pool just across the street, while outdoor enthusiasts can easily access nearby bike paths, the DVP, Lakeshore, and TTC streetcars at your doorstep. Whether you're picking up groceries, grabbing coffee, or dining out, this area has all the retail conveniences you need no car required. One Park Place offers not just a home, but a tight-knit community where you can truly feel connected.
Inclusions: s/s fridge, wall oven, dishwasher, stovetop range, white stacked washer/dryer, hood fan, blinds and curtain rod
