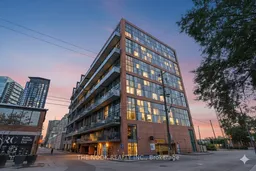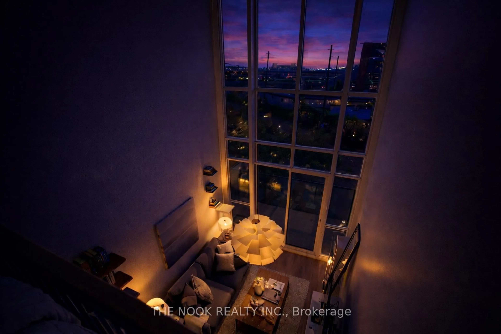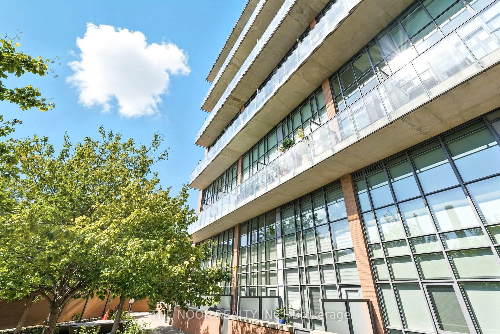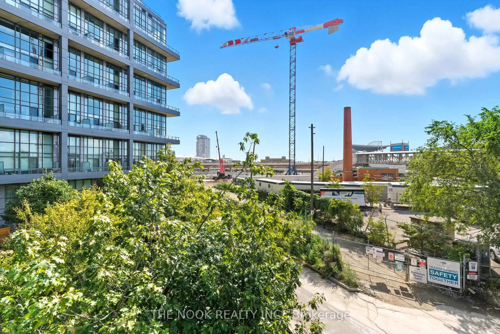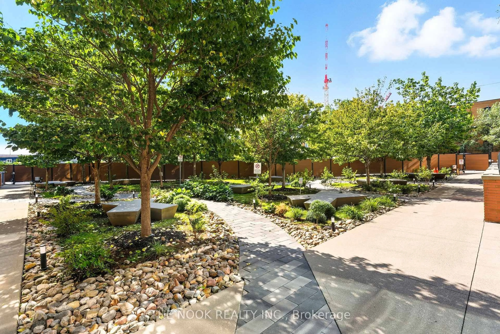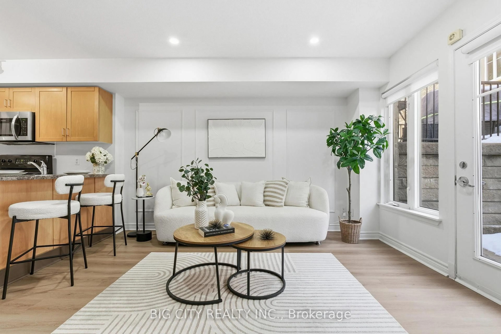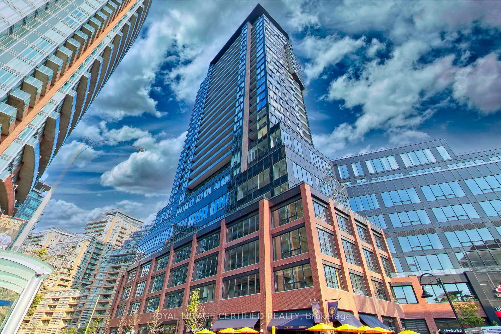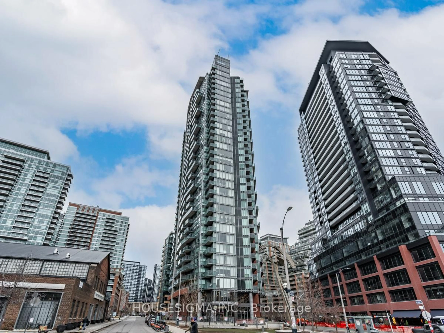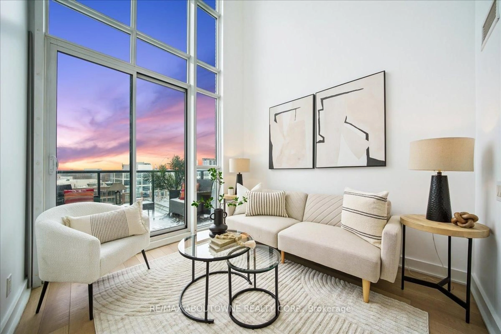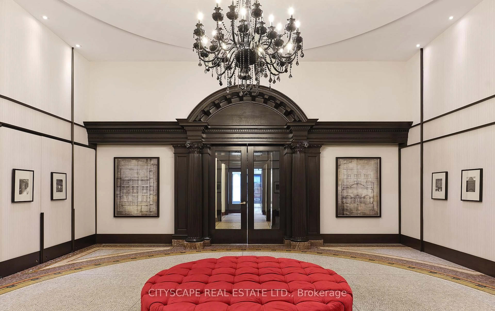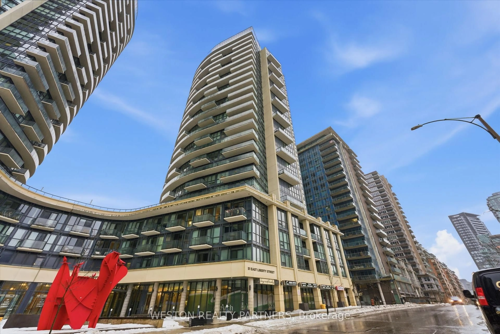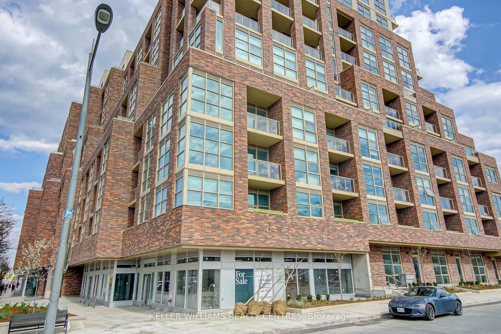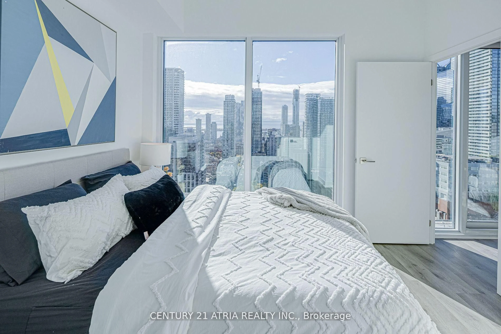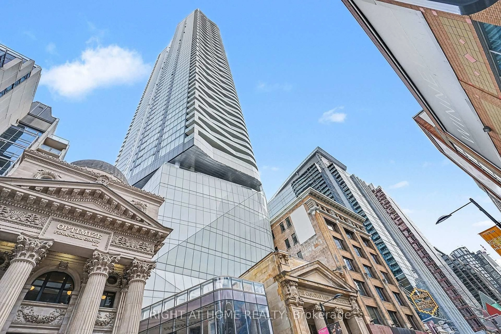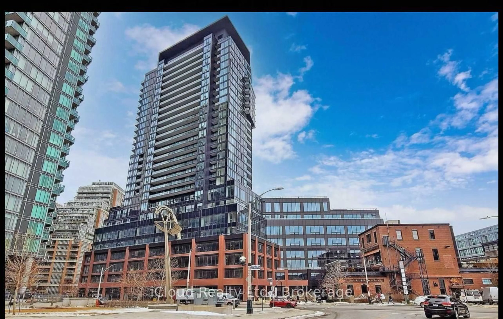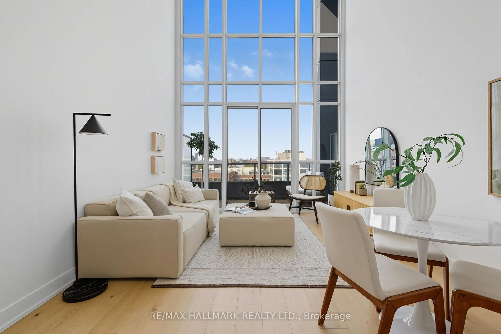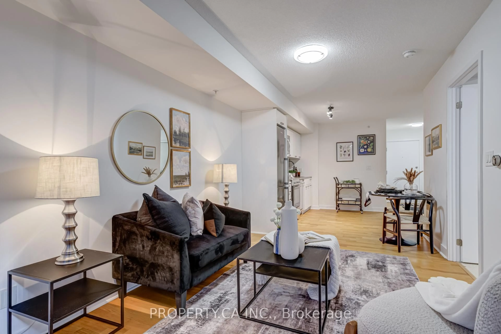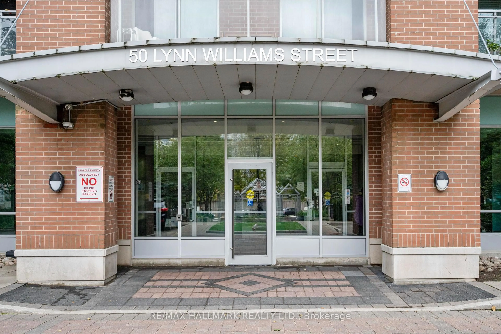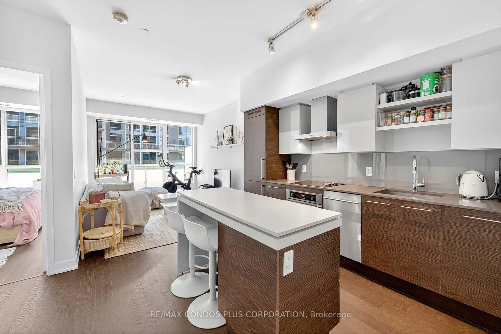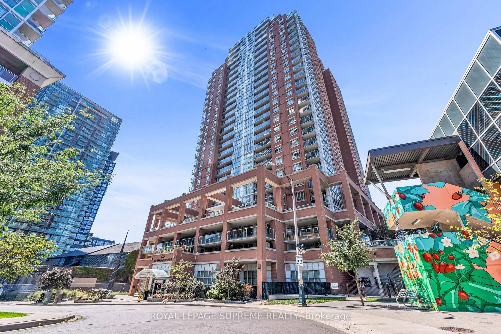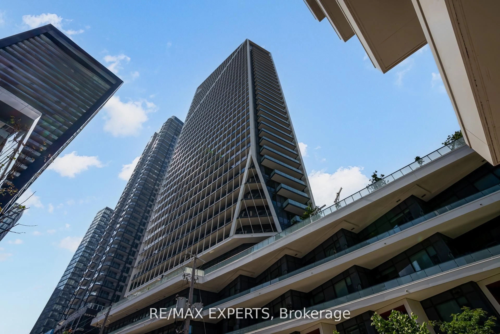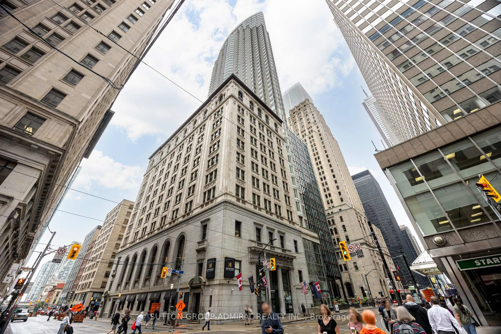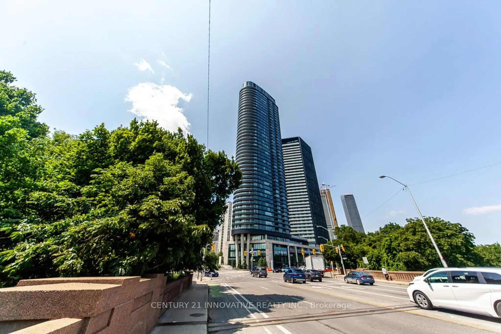5 Hanna Ave #309, Toronto, Ontario M6K 0B3
Contact us about this property
Highlights
Estimated valueThis is the price Wahi expects this property to sell for.
The calculation is powered by our Instant Home Value Estimate, which uses current market and property price trends to estimate your home’s value with a 90% accuracy rate.Not available
Price/Sqft$897/sqft
Monthly cost
Open Calculator
Description
Experience elevated urban living in the centre of Liberty Village. This thoughtfully designed 1 bedroom, 2 bathroom condo delivers an exceptional balance of comfort, efficiency, and style, all framed by unobstructed south facing views that provide natural light from morning through evening.The layout is both practical and inviting. An open concept living and dining area offers flexibility for everyday living and entertaining, while maintaining clear separation from the private bedroom space. The contemporary kitchen is finished with built in appliances including fridge, stove, dishwasher, microwave, and in suite washer and dryer, creating a seamless and functional workspace.Hardwood flooring and custom blinds add warmth and refinement throughout. The spacious primary bedroom features excellent storage and convenient access to a sleek, modern bathroom designed with clean lines and timeless finishes. A second full bathroom enhances day to day functionality and offers added convenience for guests, a rare and valuable feature in a one bedroom residence.Set within one of Toronto's most dynamic neighbourhoods, this location places you steps to Exhibition GO, TTC access, waterfront trails, shops, cafes, restaurants, fitness studios, and daily essentials. Whether commuting downtown or working locally, the accessibility is unmatched.Ideal for professionals, first time buyers, or investors seeking strong long term demand in a proven community, this residence offers low maintenance living in a vibrant setting. A smart opportunity to own in one of the city's most established and consistently sought after enclaves.
Property Details
Interior
Features
Main Floor
Living
2.77 x 3.1hardwood floor / Combined W/Dining / W/O To Balcony
Dining
2.77 x 3.1hardwood floor / Open Concept
Kitchen
3.66 x 2.74Granite Counter / Modern Kitchen
Exterior
Features
Condo Details
Amenities
Bus Ctr (Wifi Bldg), Exercise Room, Party/Meeting Room, Recreation Room, Rooftop Deck/Garden, Visitor Parking
Inclusions
Property History
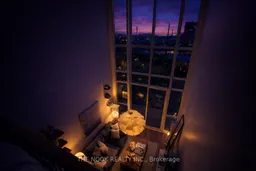 48
48