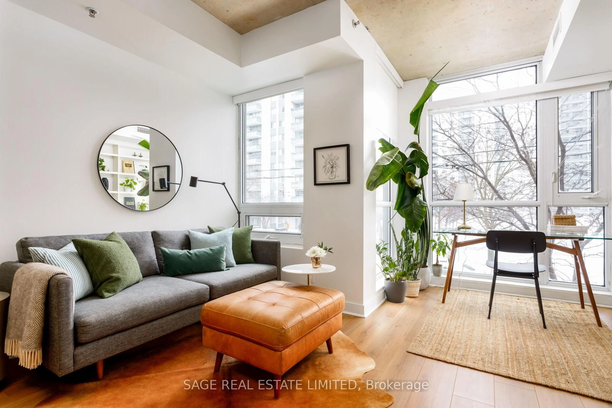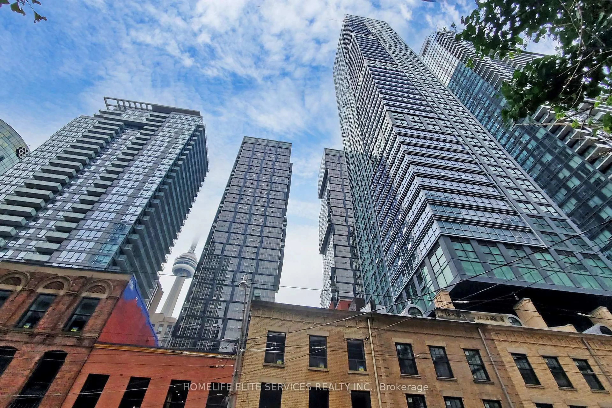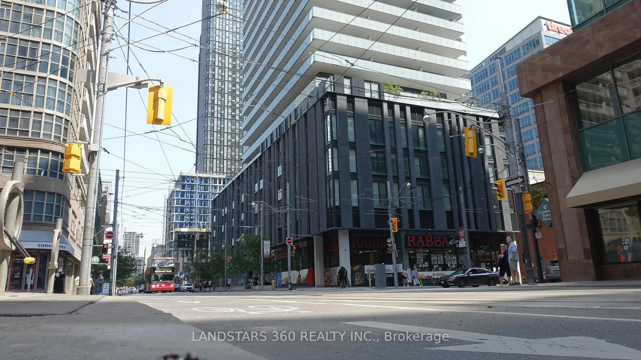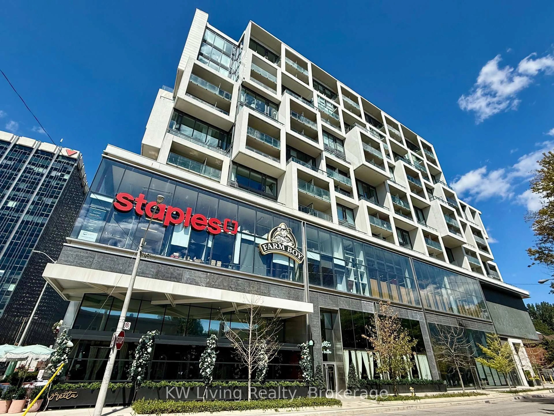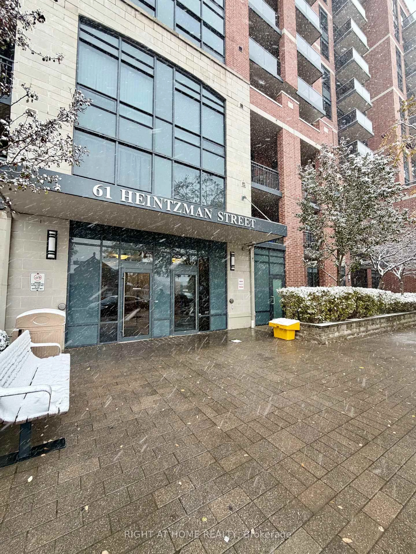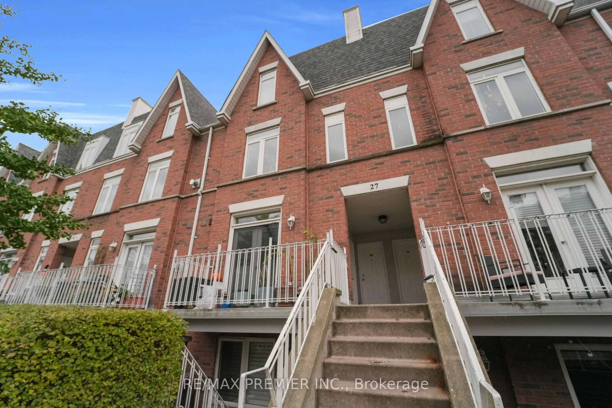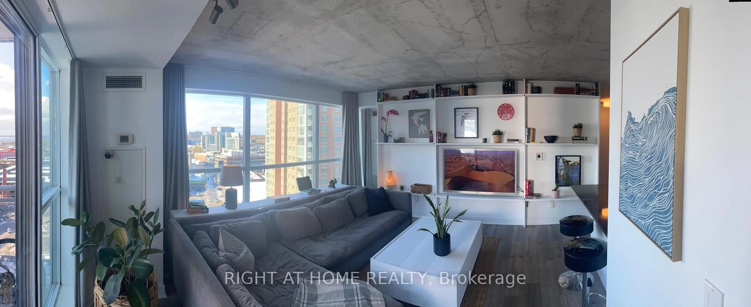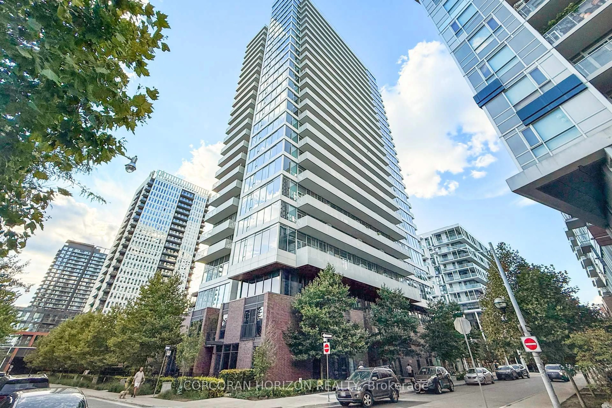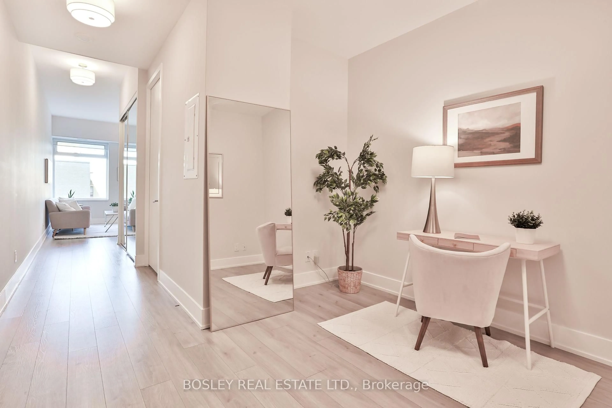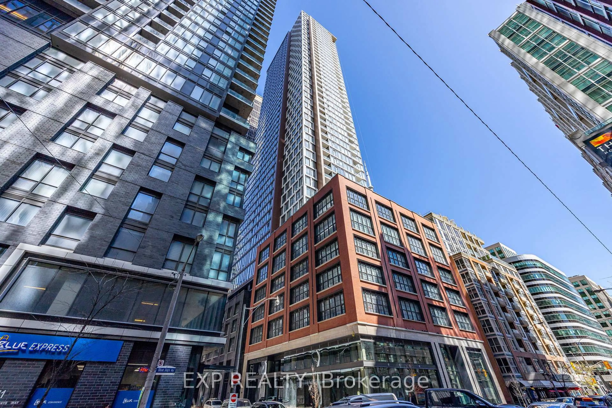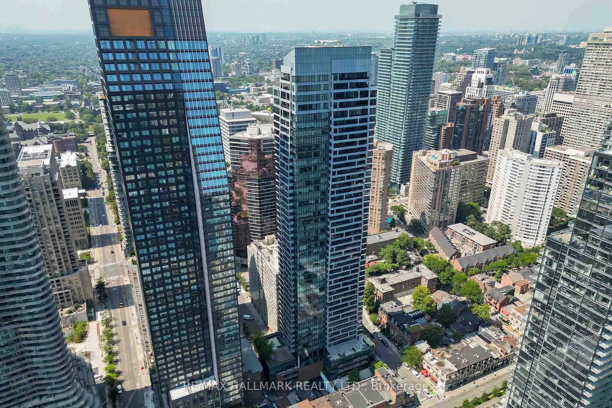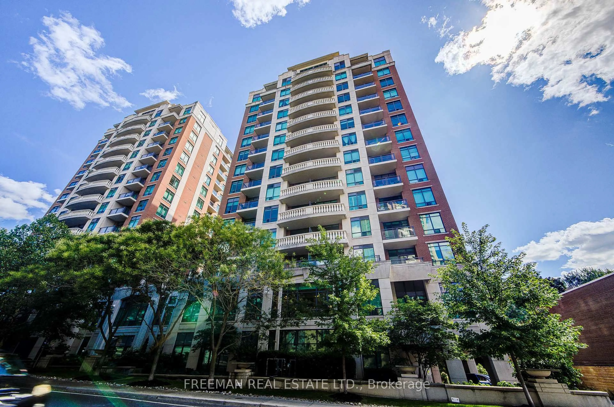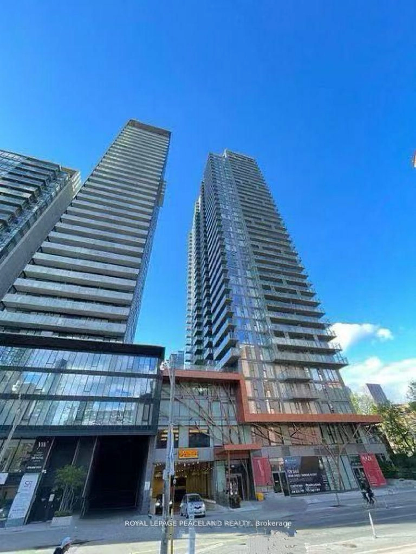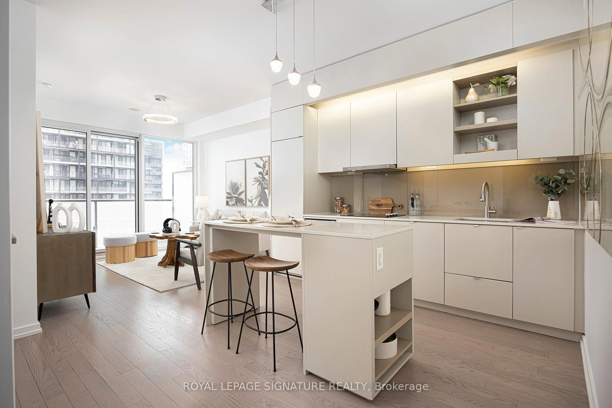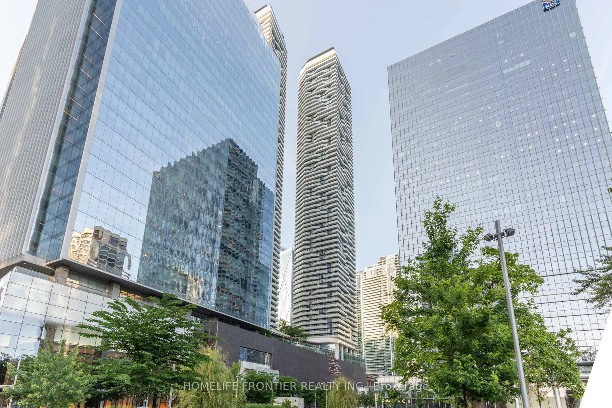Unbeatable Location. Functional Layout. Room to Breathe. This thoughtfully designed and spacious 1-bedroom, 1-bathroom condo with parking is the perfect place to call home. The ideal open-concept layout features a generous kitchen with a peninsula offering ample counter space for casual breakfasts, entertaining, or prepping your favourite meals. A dedicated dining area is a rare find in condo living, providing a true sense of home where you can dine and host without compromising your living space. The bright and airy living room flows seamlessly to an inviting balcony perfect for your morning coffee or winding down in the evening. The large bedroom includes a walk-in closet and a dual-access ensuite, providing both privacy and convenience for guests. A spacious front entryway adds an elegant first impression and extra room for storage or decor. Comes complete with one parking spot though you may never need it with Lawrence Subway Station just steps away. Located in one of Toronto's most prestigious Uptown neighbourhoods, you're minutes from TTC subway & bus routes, grocery stores, parks, shops, cafés, restaurants, and the public library. Whether you're a first-time buyer, investor, or downsizer seeking function without compromise, this home offers comfort, convenience, and lifestyle in one perfect package.
Inclusions: All existing light fixtures, stove, refrigerator, microwave, dishwasher, washer & dryer (2024) Thermostat (2024)
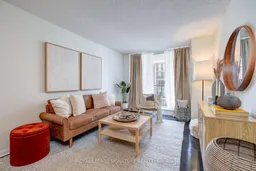 20
20

