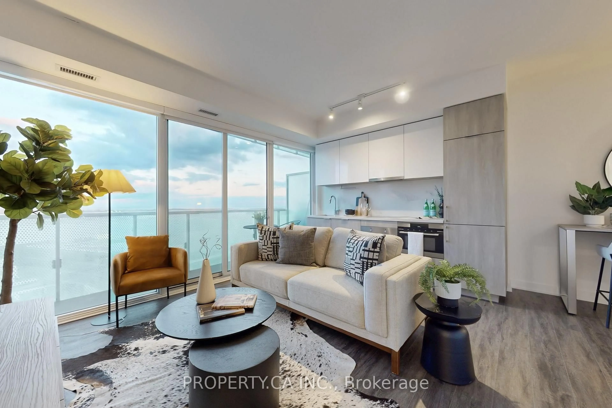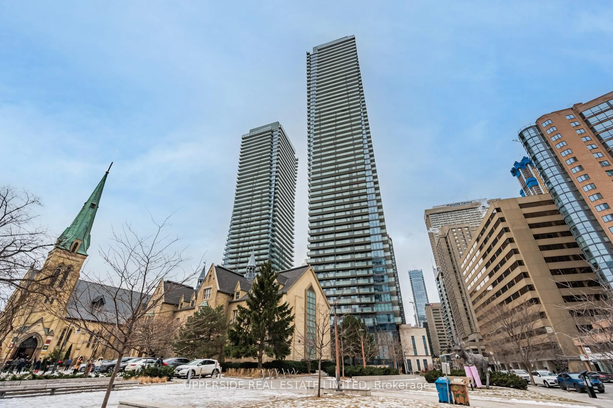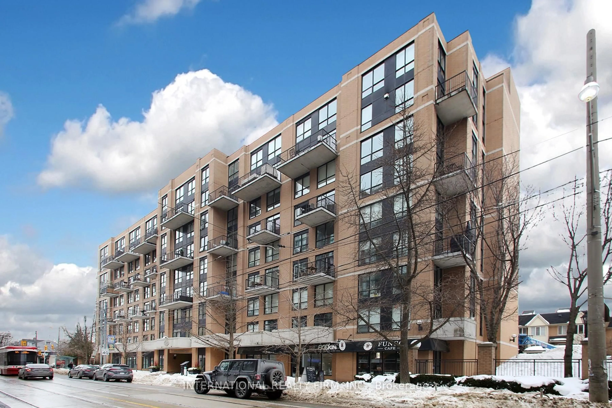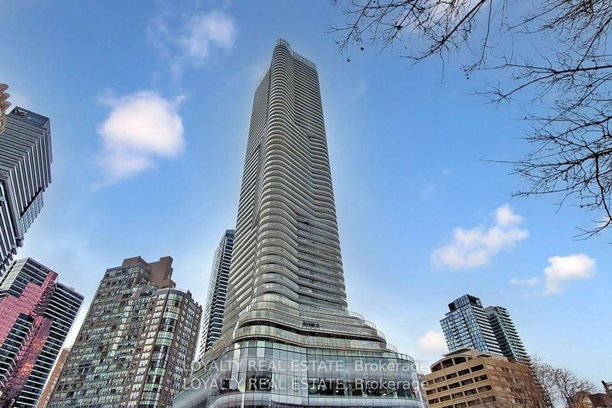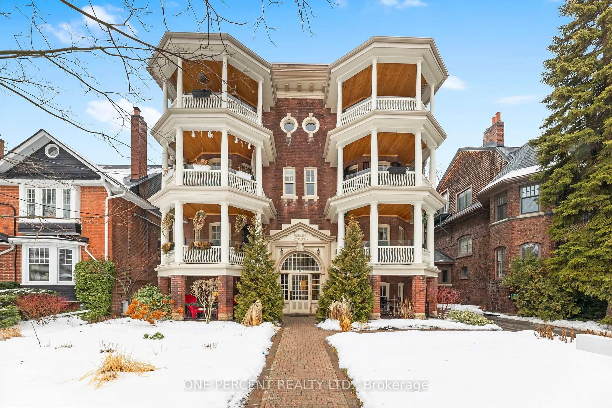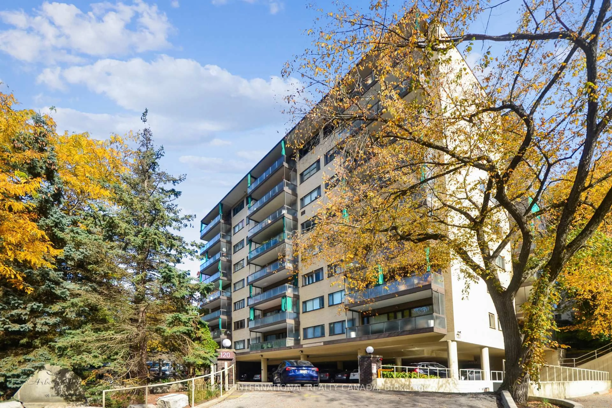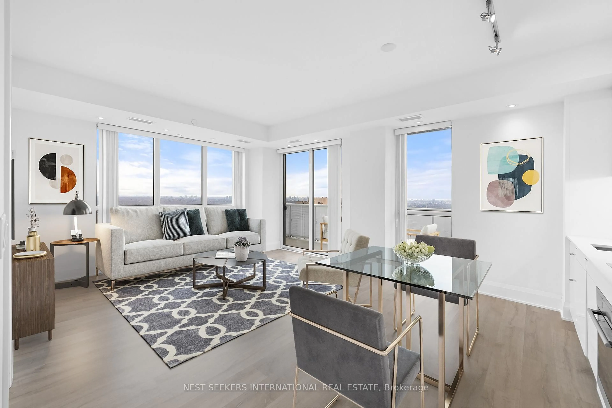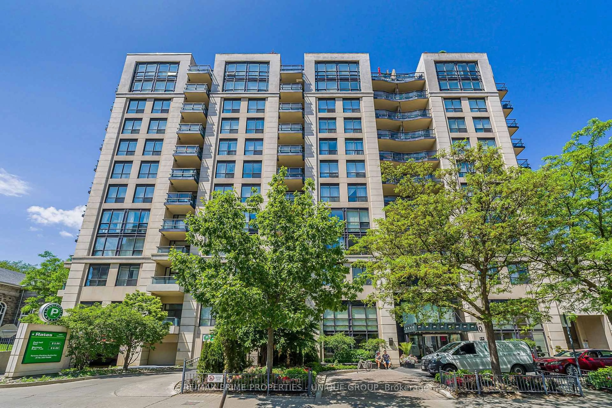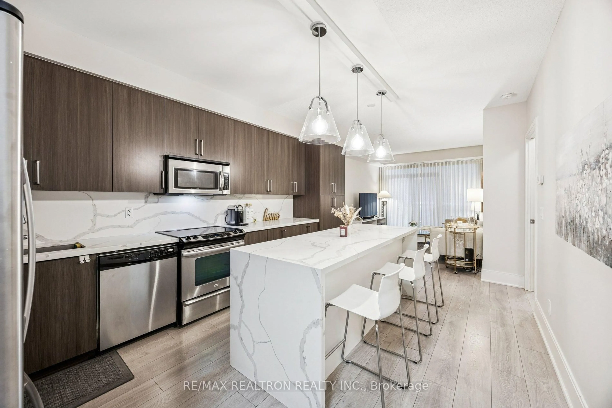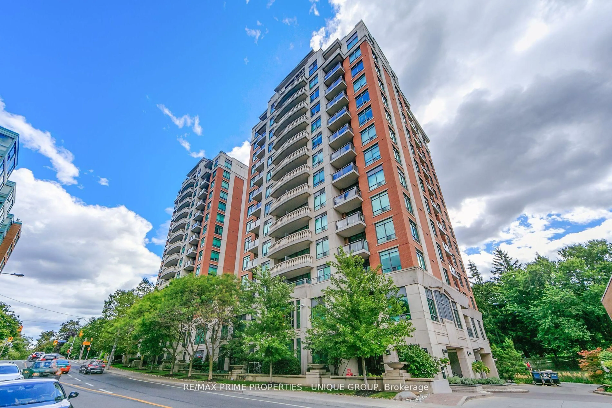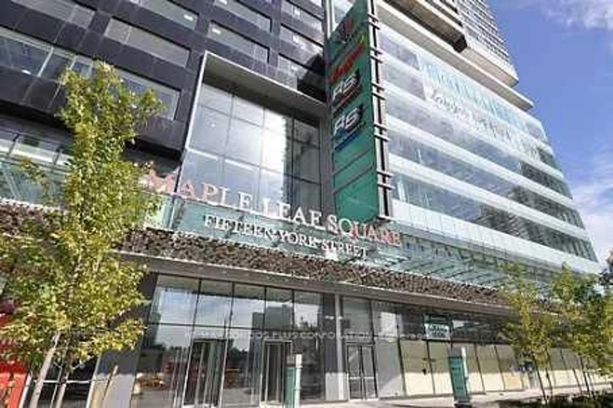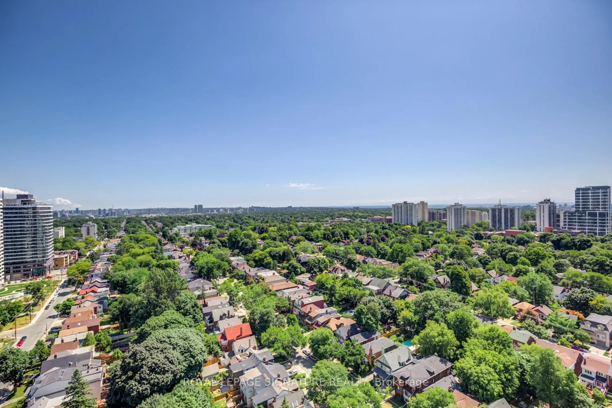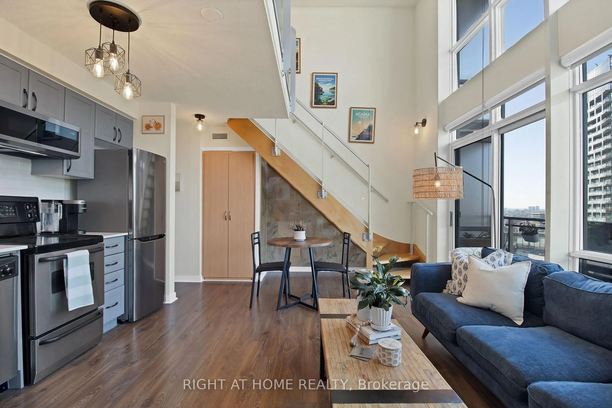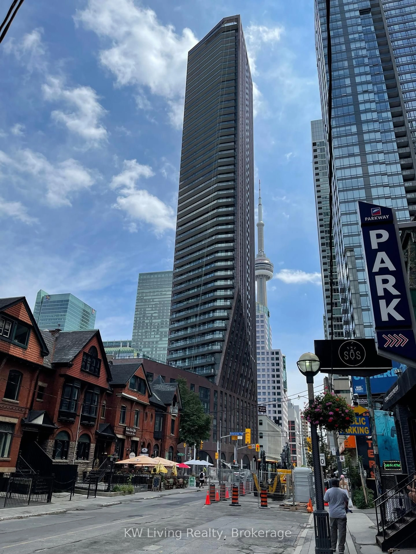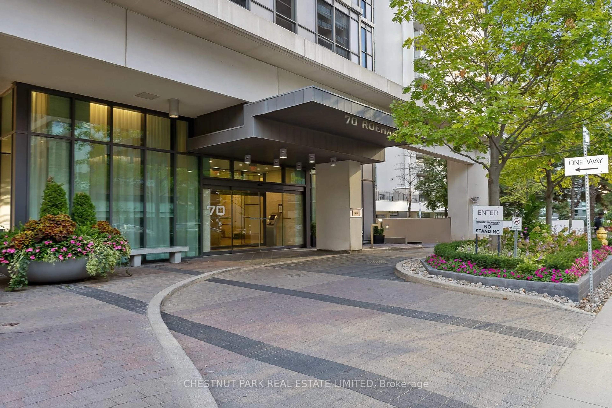Welcome to Unit 1213. A thoughtfully designed 2-bedroom, 2-bathroom penthouse-level residence in the heart of Danforth Village. Set on the top floor of this Tridel-built community, this light-filled 840 Sq. Ft. suite impresses with soaring 9-foot ceilings, a desirable split-bedroom layout, and unobstructed east-facing views of the city skyline and treetops. From the moment you enter, a generous foyer leads into an open-concept kitchen, living, and dining area-ideal for entertaining or everyday comfort. Expansive windows flood the space with natural light, creating an airy and inviting atmosphere high above the city. The primary bedroom features a large window with clear views, a walk-in closet, and a private 4-piece ensuite. The second bedroom, positioned on the opposite end of the suite, also enjoys an expansive window, its own walk-in closet, and easy access to a second full bathroom-perfect for guests or family. An additional versatile niche offers space for a home office, reading corner, or extended dining setup. Ensuite laundry adds everyday convenience. Included with the suite are one parking space and a locker, providing sought-after convenience in the city. Residents of 8 Trent enjoy access to a well-managed building with excellent amenities: a rooftop terrace with BBQs and skyline views, a fully equipped gym, a stylish party/meeting room, bike storage, visitor parking, and a secure entry system with evening security. Ideally located just steps from Main Subway Station, Danforth GO, shops, cafés, and parks-this vibrant, transit-connected neighbourhood offers the perfect blend of community charm and urban convenience. A rare opportunity to own a top-floor suite with panoramic views in one of Toronto's most dynamic neighbourhoods.
Inclusions: See Schedule B
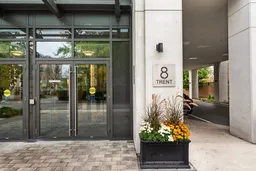 40
40

