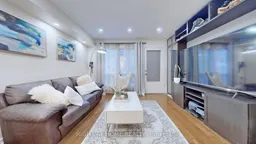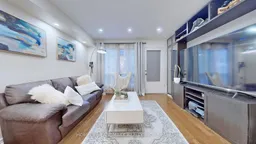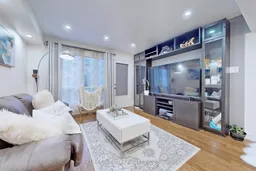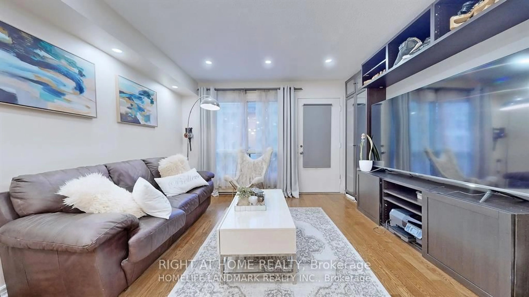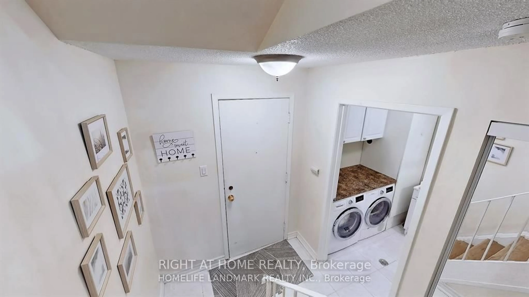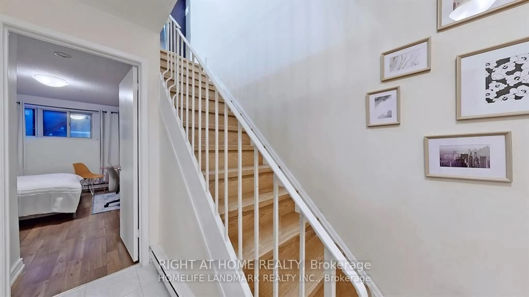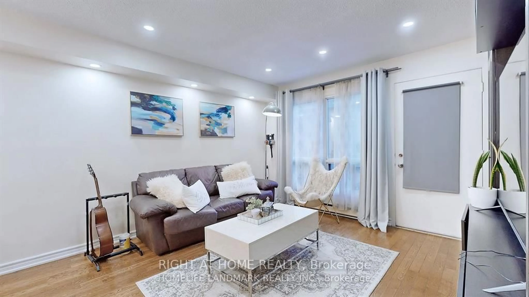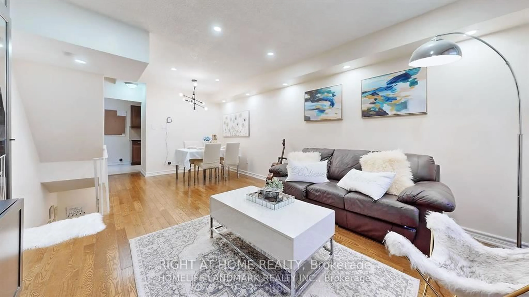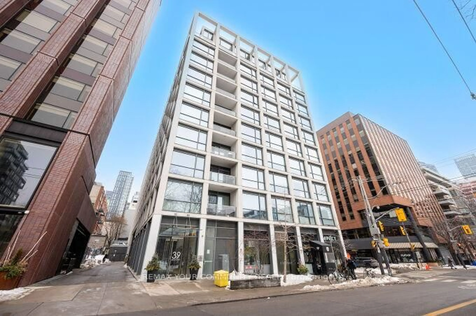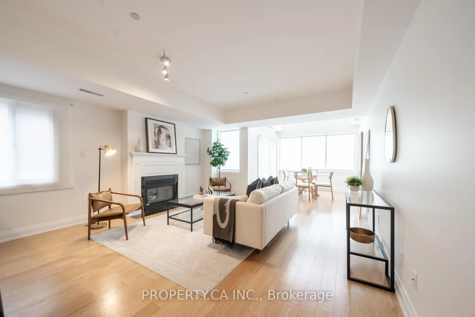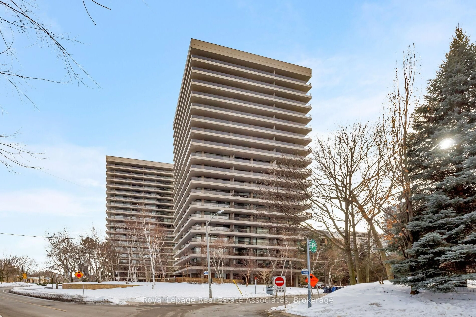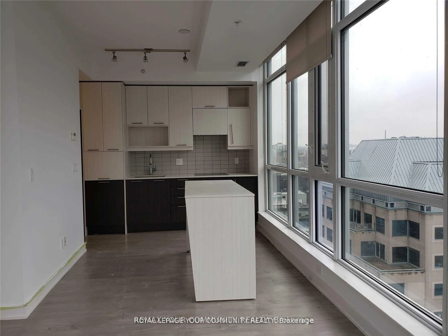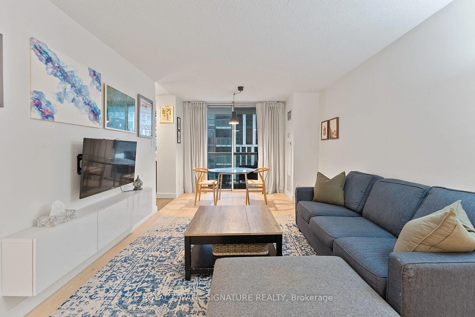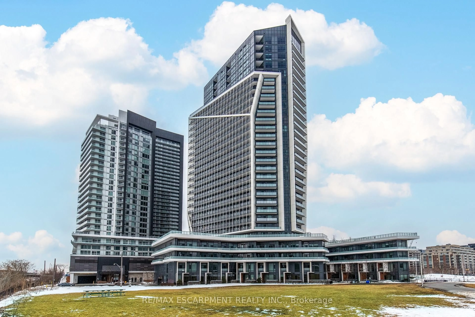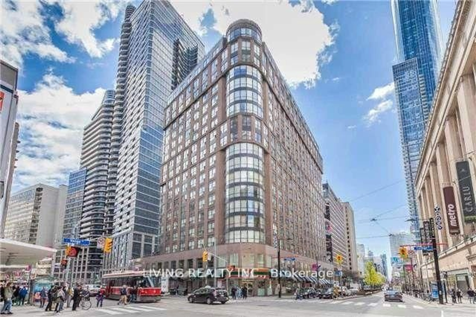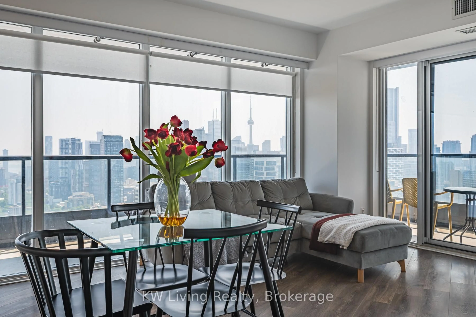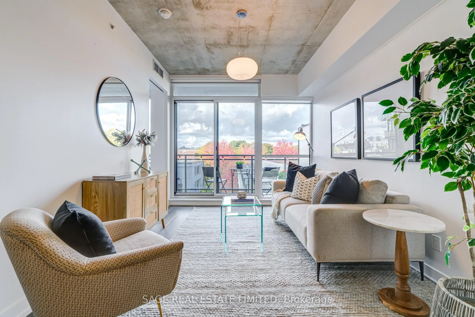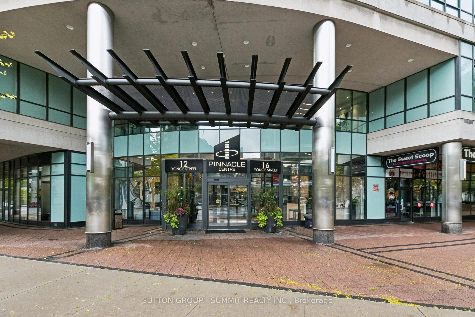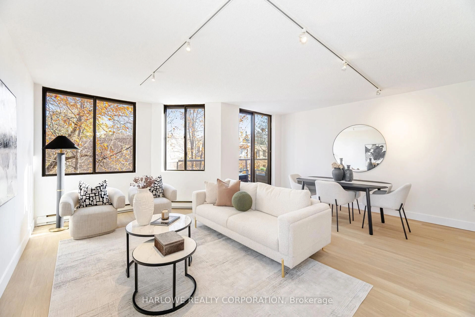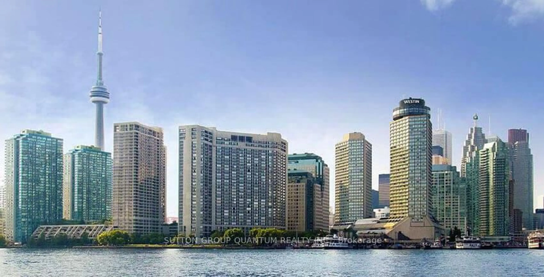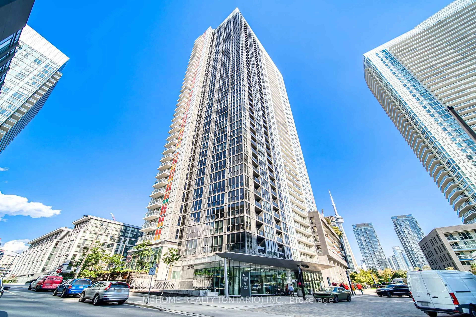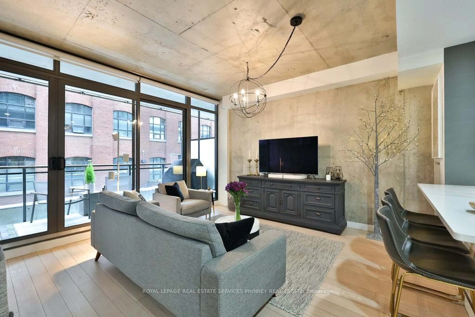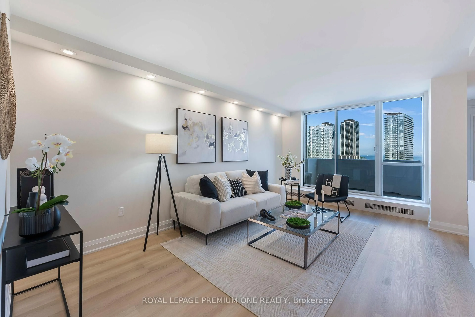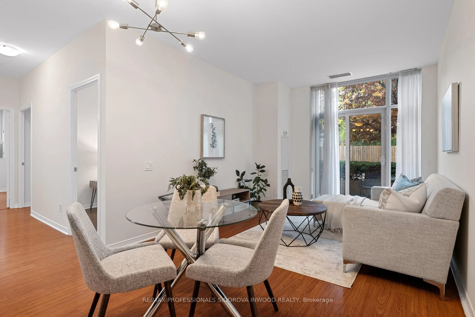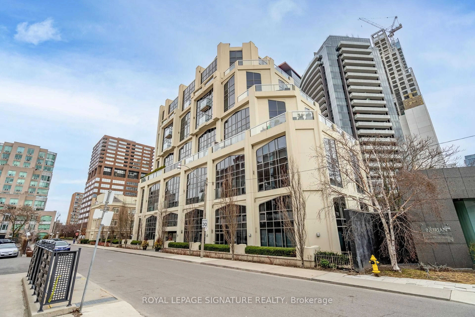1209 Queen St #82, Toronto, Ontario M4M 3H4
Contact us about this property
Highlights
Estimated valueThis is the price Wahi expects this property to sell for.
The calculation is powered by our Instant Home Value Estimate, which uses current market and property price trends to estimate your home’s value with a 90% accuracy rate.Not available
Price/Sqft$687/sqft
Monthly cost
Open Calculator
Description
Discover city living at its finest at 1209 Queen St East. This cozy home blends historic charm with modern convenience. Freshly painted throughout the home, coupled with bright spaces on the main floor with delicate finishes of smooth ceilings, Illuminated by pot-lights throughout the main floor. This property is boasting new flooring on the stairs, and the spacious interiors welcome you into a gourmet kitchen with very large cabinets for storage. Retreat to the master suite or unwind in the tranquil backyard retreat. With over 1300 sqft,3 bedrooms, 2 full bathrooms, and stylish updates, this home offers the perfect balance of comfort and style. Don't miss out on this prime Leslieville opportunity! Nestled on four floors, this captivating residence offers a unique living experience where everyone can savour their own space amidst the bustle of city life. From the cozy nooks on the upper levels to the expansive living areas below, each floor exudes its own charm and character, providing the perfect balance of privacy and togetherness for modern living. Want more? Windows and the exterior sidings are NEW. New deck and exterior stairs on the way, funding already accounted for. Perfect for small families and couples
Property Details
Interior
Features
2nd Floor
Living
7.22 x 3.87hardwood floor / Open Concept / Walk-Out
Kitchen
3.87 x 2.71Ceramic Floor
Exterior
Features
Parking
Garage spaces 1
Garage type Underground
Other parking spaces 0
Total parking spaces 1
Condo Details
Inclusions
Property History
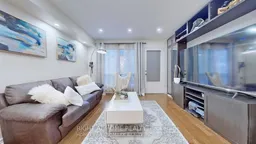 18
18