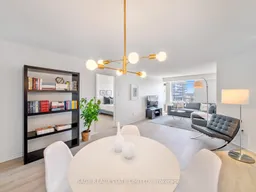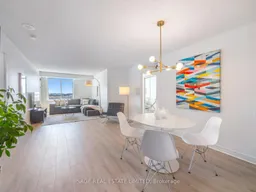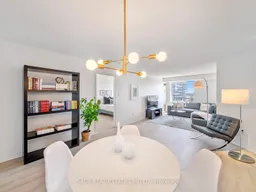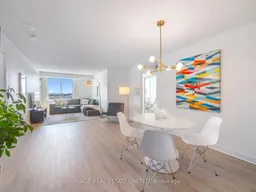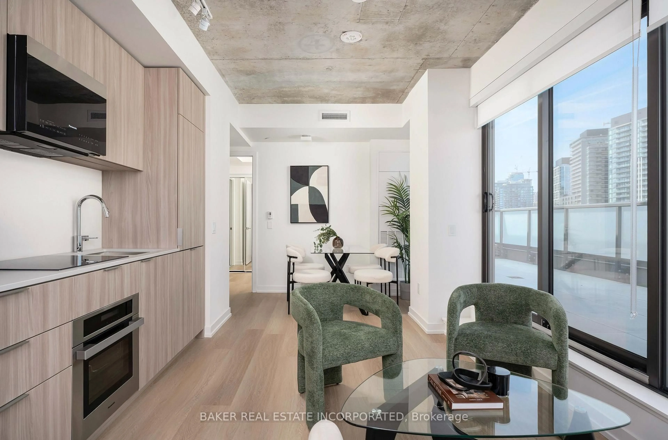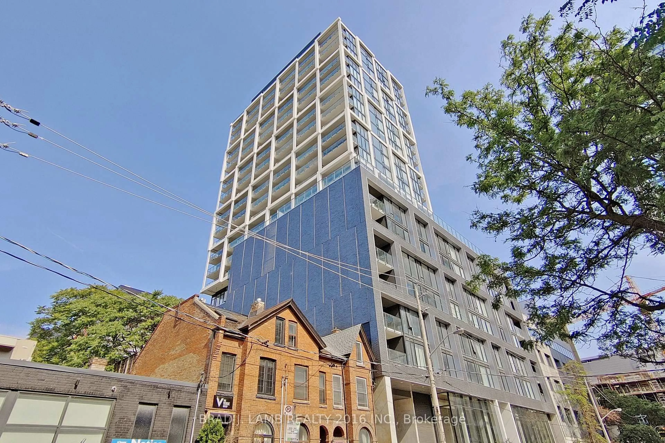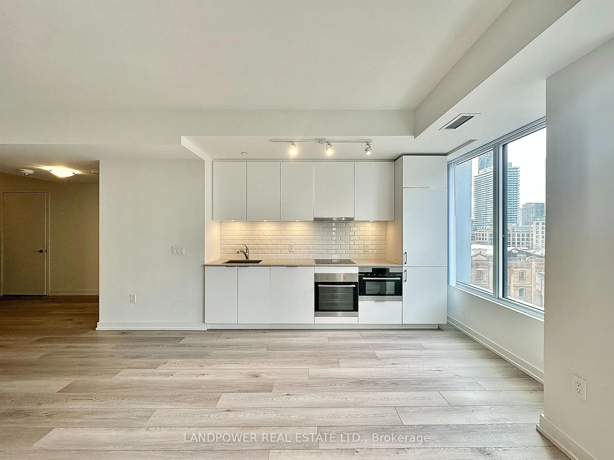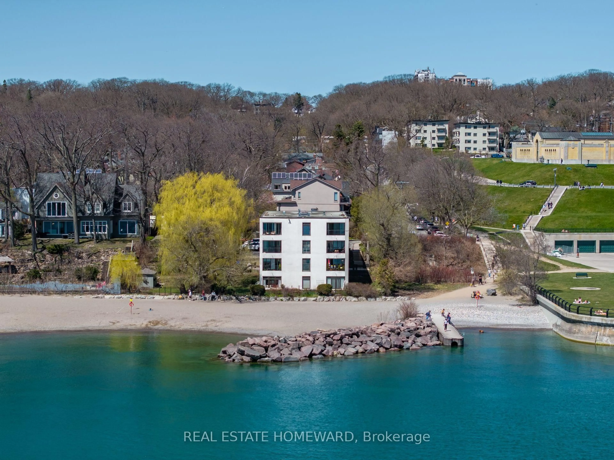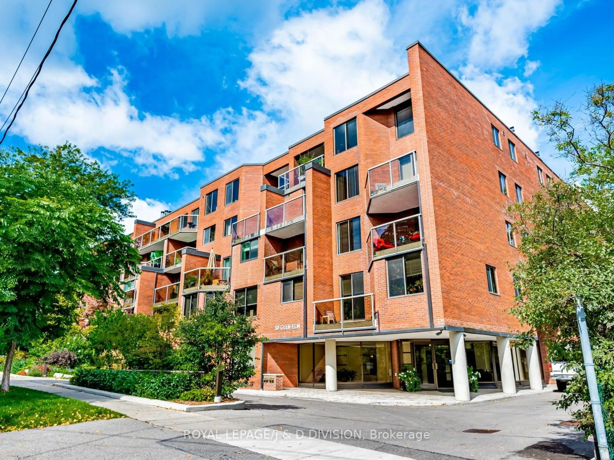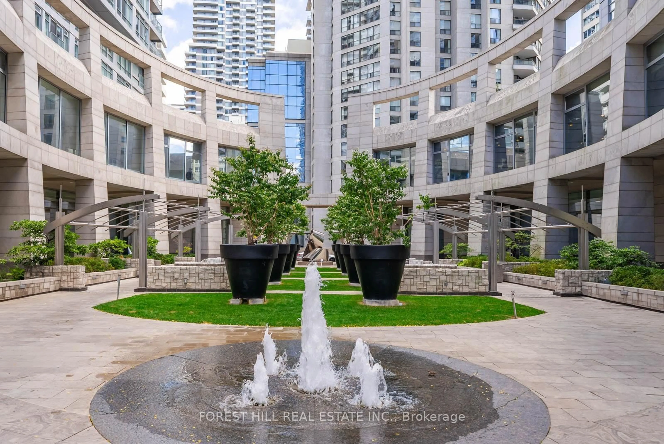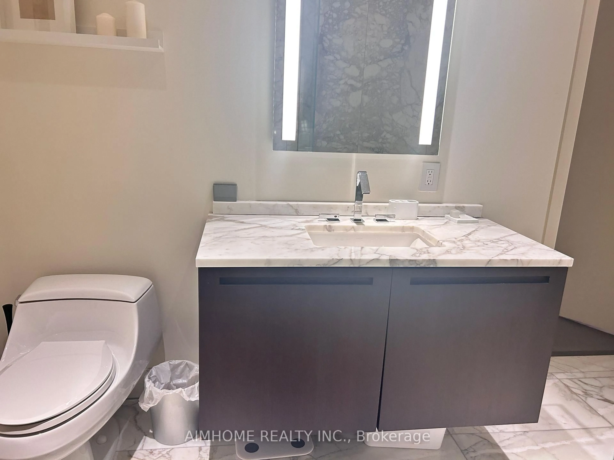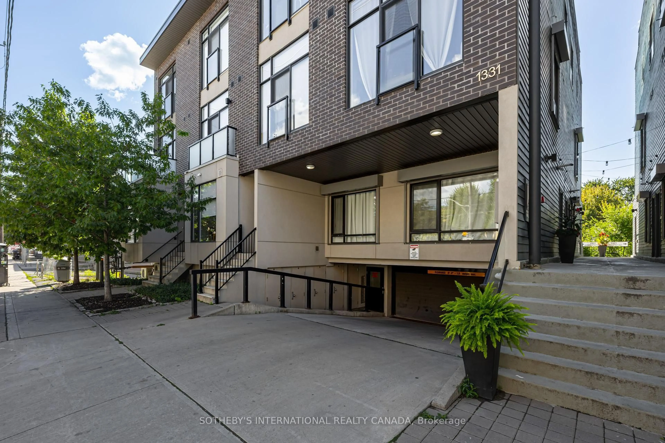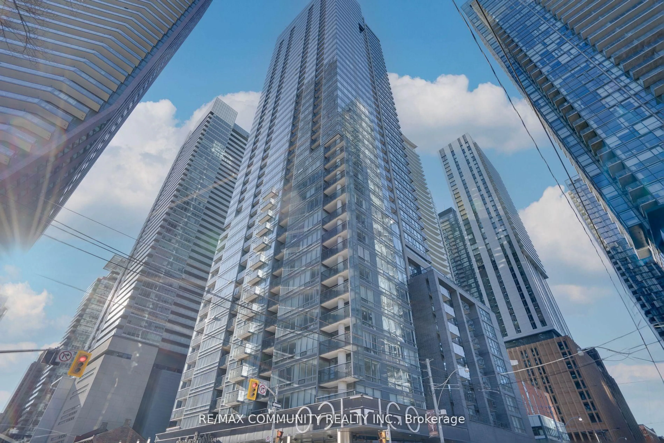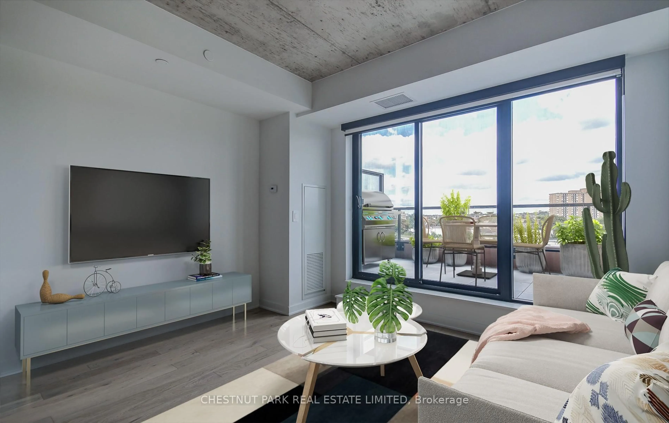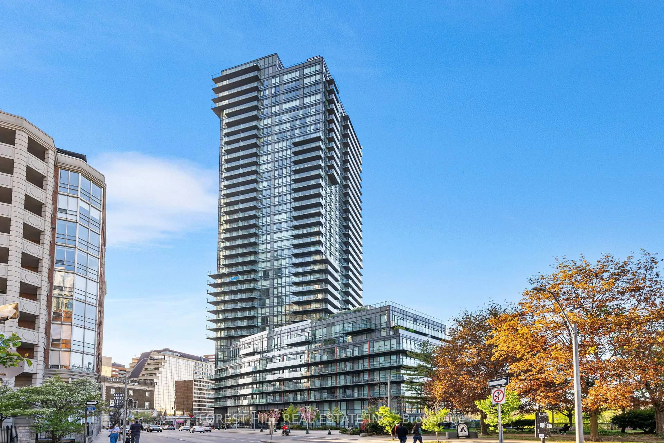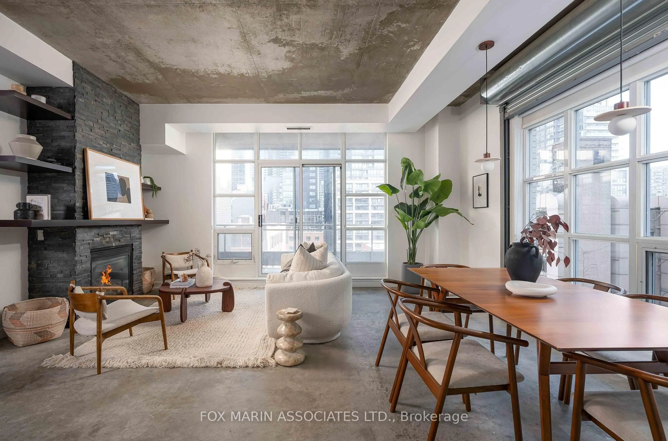Located in the enchanting Distillery District, this stylish 2 bdrm, 2 bath suite at the Lindenwood will pull at your heart strings! 1035 sqft of dreamy, modern living. Newly renovated kitchen with stainless steel appliances, sleek quartz countertops & custom cabinet doors. Desirable split bedroom plan is an ideal layout for guests & growing families alike. Extra large primary bedroom with a 4 pce ensuite & walk- in closet. Generously sized second bedroom with double closet too. New EVOKE flooring throughout. Both baths fully renovated back to the studs (2017 &2024). Oversized laundry room allows for coveted extra storage. Superb south view of the lake overlooking the unique buildings of the historic Gooderham & Worts Distillery. Parking included. Walk across the street to the pedestrian friendly Distillery District home to trendy cafes, boutique shopping, galleries & fantastic restaurants. Minutes to downtown, parks, trails & Cherry Beach. TTC at the door. The Ontario Line future Corktown station will be walking distance, at Parliament and King. 4 mins to Gardiner Expressway/Lake Shore Blvd East. Be sure to check out the rooftop- perfect outdoor space with south west views to relax & unwind. Nothing to do here- just move in! **maintenance fee includes all utilities**
Inclusions: Fan Coil Unit; Stainless Steel Appliances- fridge, stove, B/I dishwasher, Range-hood/fan; Front load Washer & Dryer; All Electric Light Fixtures; All Window Coverings; Bathroom Mirrors.
