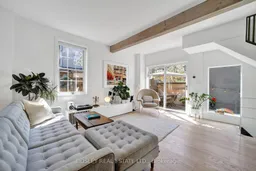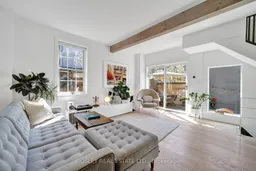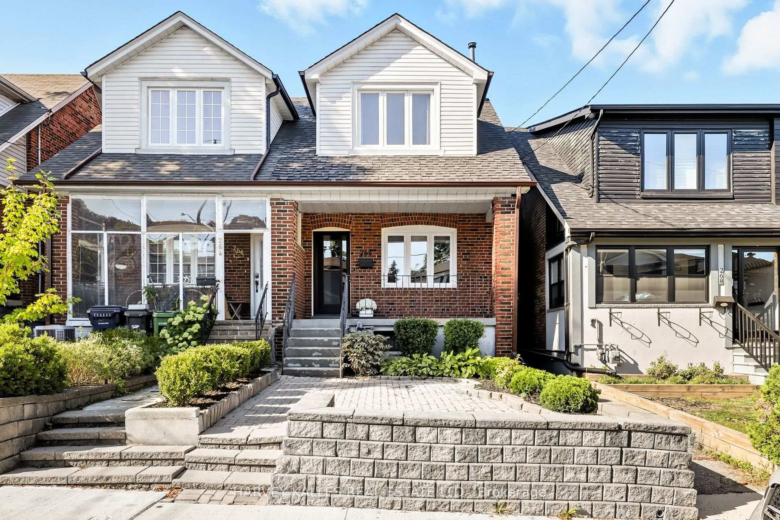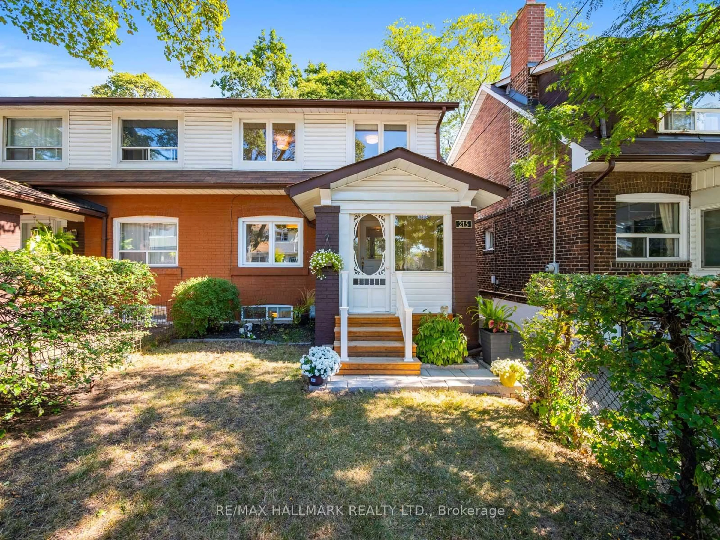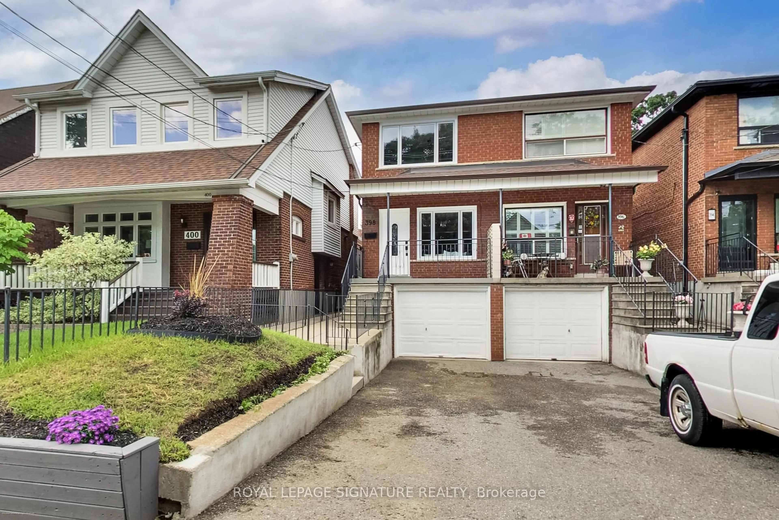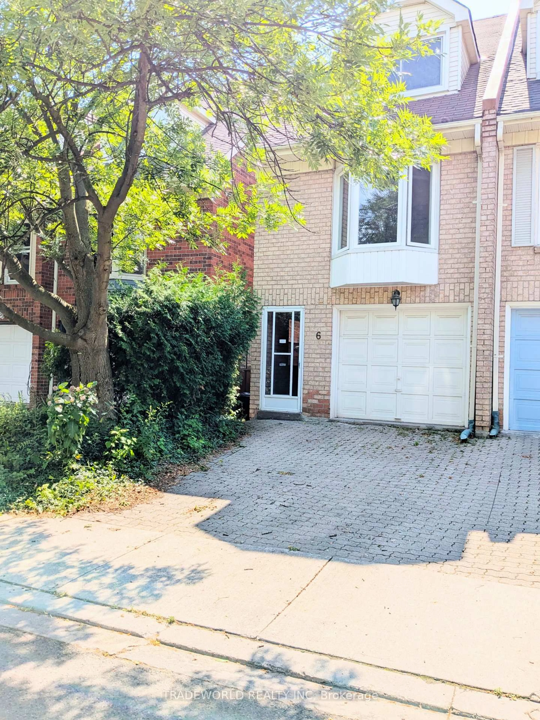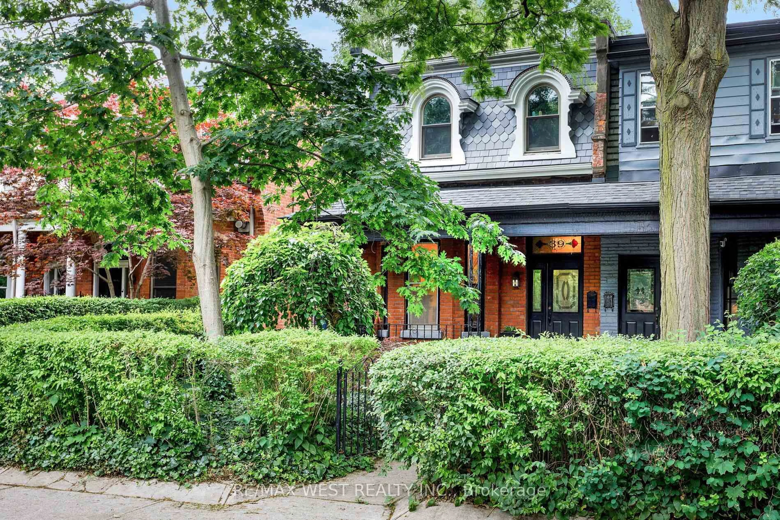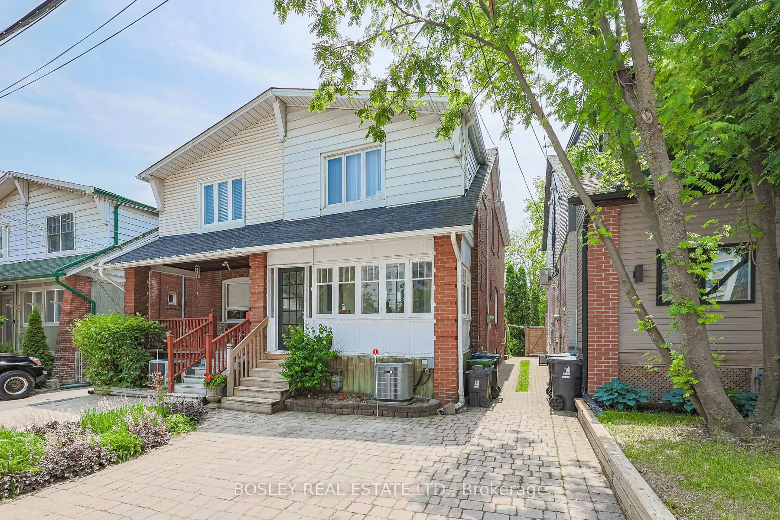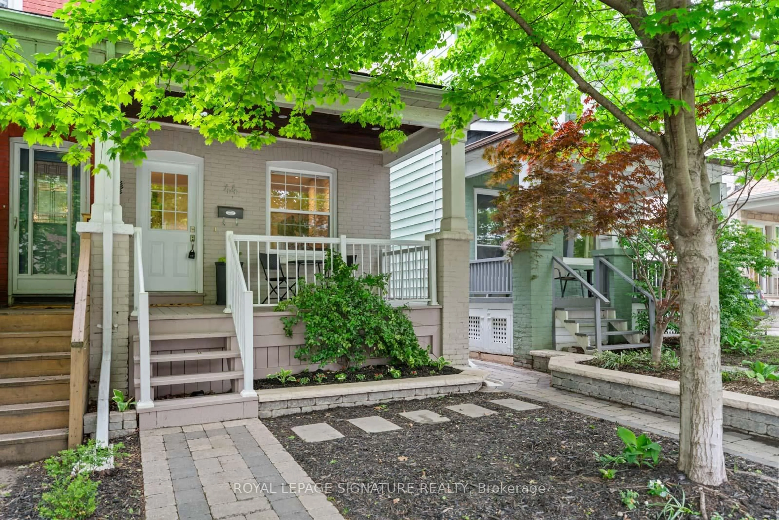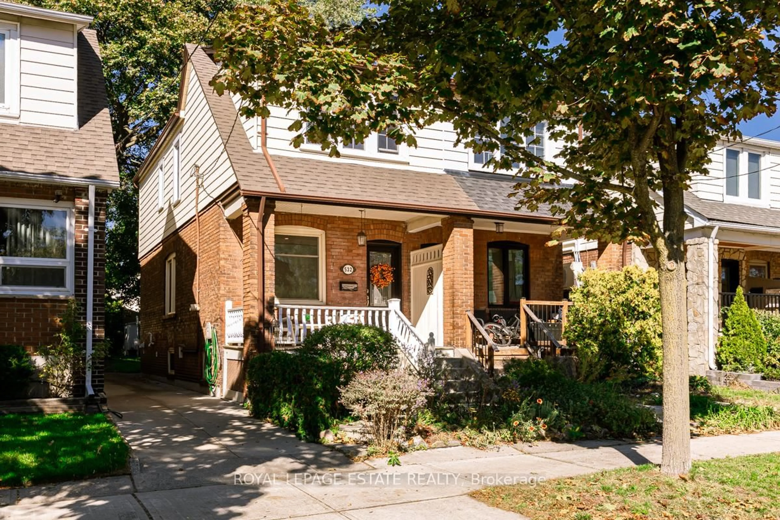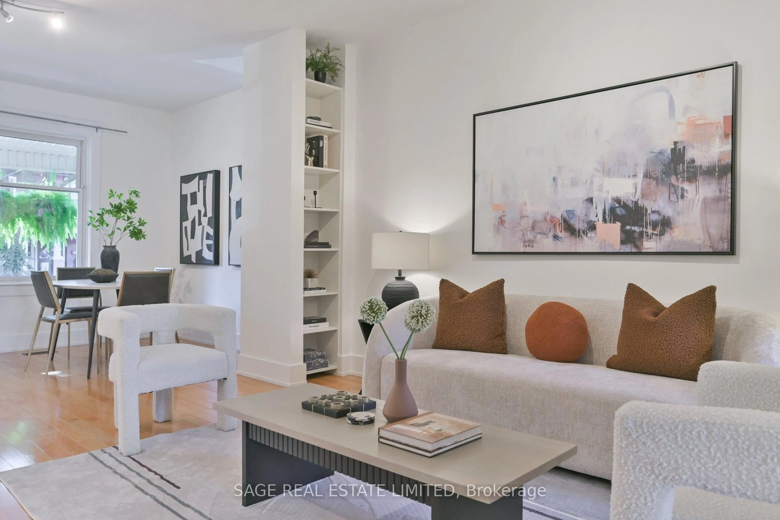A Home That Feels Like A Secret, But One You'll Be Proud To Share. Tucked Away In A Peaceful, Tree-Lined Enclave & Bathed In Natural Light, This Delightful Home On Virtue St. Is A True Hidden Treasure. Offering A Perfect Blend Of Character, Comfort, & Modern Updates, This Once 3 Bdrm, (Converted To A 2 Bdrm), 2 Bath Home Is A Rare Find In One Of Toronto's Most Sought-After Westend Neighbourhoods. From The Moment You Arrive, You'll Be Charmed By The Welcoming Front Yard W/A Gravel Walkway That Leads You To A Proper Mudroom/Foyer - Ideal For Dropping Your Bags & Easing Into The Serenity Of Home. Step Inside To Discover A Beautifully Opened-Up Main Level, Featuring Brand New Hardwood Floors & A Stylish, Reno'd Kitchen Showcasing Stainless Steel Appliances And Gas Range. This Turn-Key Gem Is Move-In Ready. The Inviting Side Yard, Accessible Through Sliding Glass Doors, Is Your Private Summer Retreat. Enjoy Outdoor Dining On The Deck, Host Bbq's, Unwind In The Sun-Drenched Yard Surrounded By Lush Gardens On Either Side Of The Path-Perfect For Green Thumbs And Entertainers. The Versatile Lower Level Is Thoughtfully Designed For Relaxation And Functionality, Offering Ample Space For A Third Bedroom, Or Cozy Media Lounge. Bonus: A Workshop, 2pc Bath, And A Spacious Laundry Area W/ Storage. Upstairs, The Sun-Filled Second Level Features A Generous Primary Bedroom Large Enough For A King-Sized Bed, Complete With South/West Facing Windows That Contains An Ideal Nook For A Home Office Or Reading Space. The Main Bath Is A Luxurious Retreat W/ A Deep Soaker Tub And Separate Standing Shower - Perfect For Unwinding In Style. The Second Bdrm, W/ It's East-Facing Window, Welcomes The Morning Sun And Is Perfect For Guests, Kids Room, Or Home Office. Located On A Quiet, Cul-De-Sac W/ An Unbeatable Walk Score, This Home Puts You Just Steps From Parks, Schools, Cafes, TTC, And The Vibrant Dining Scene Of Roncesvalles Village.
Inclusions: All Existing Light Fixtures, All Stainless Steel Appliances, Washer, Dryer, All Window Coverings. GB&E. NEST Thermostat.
