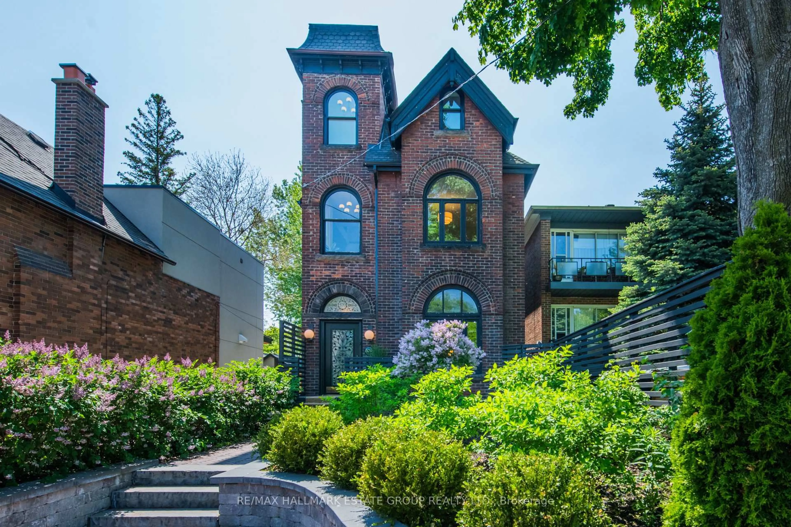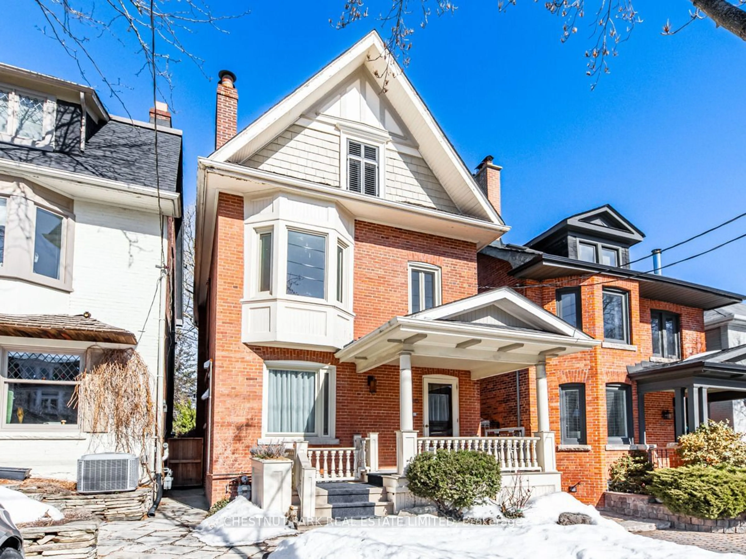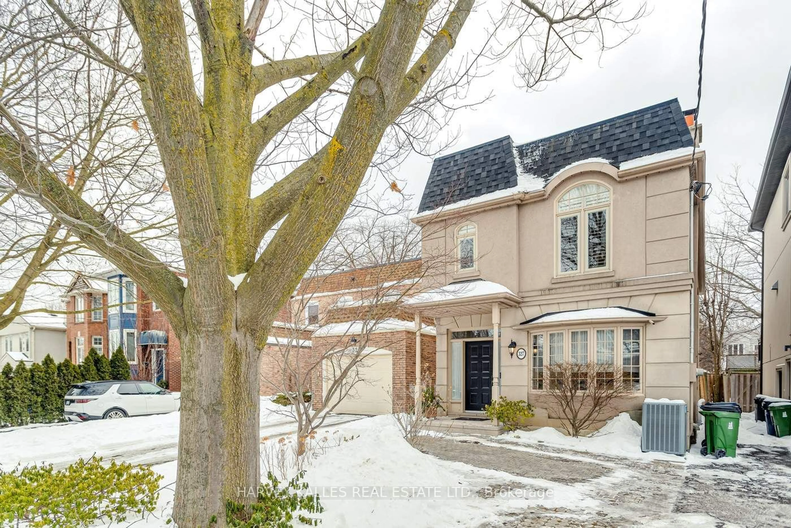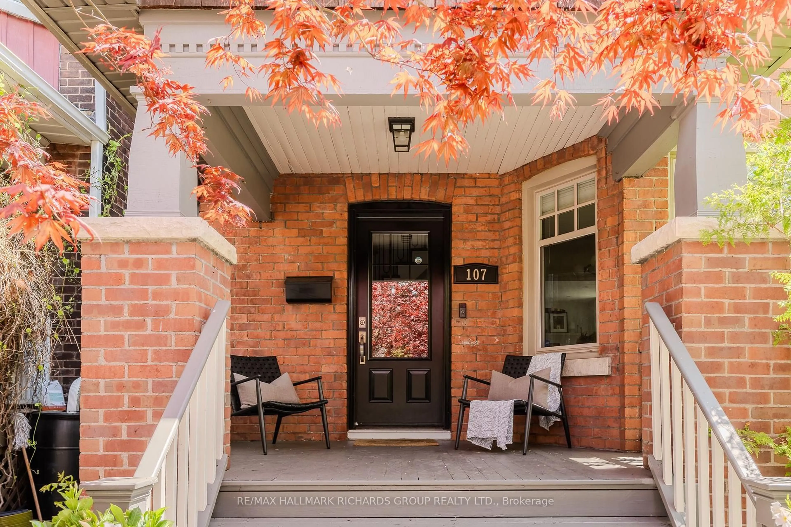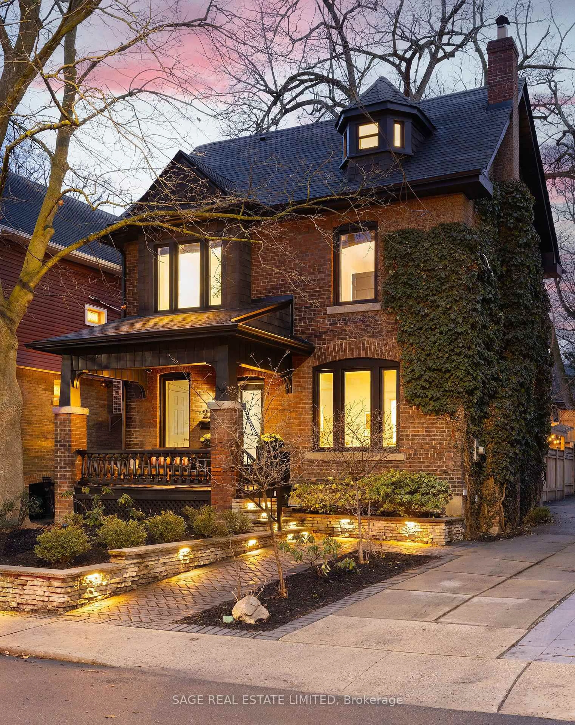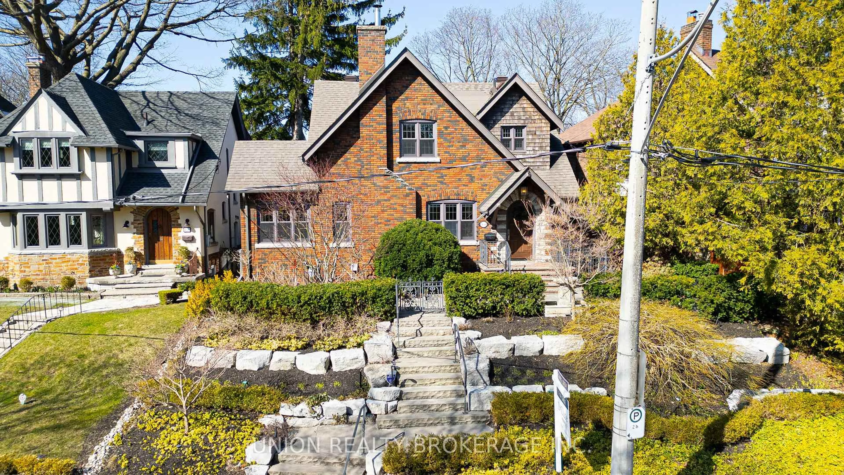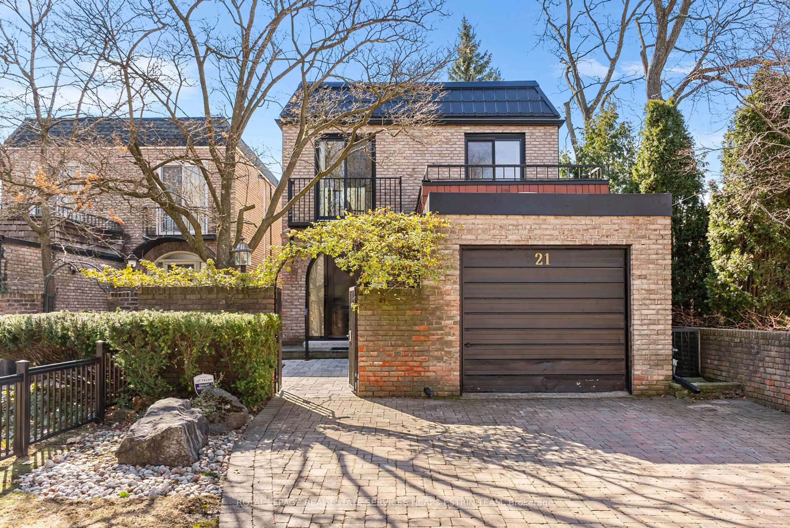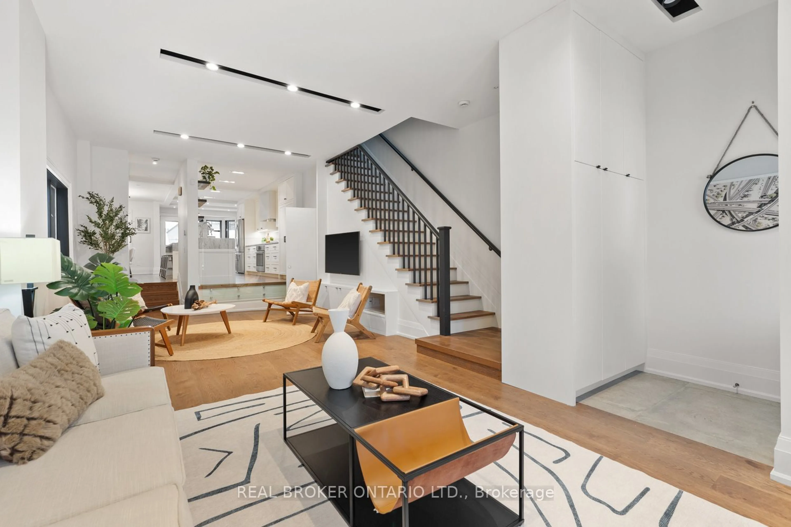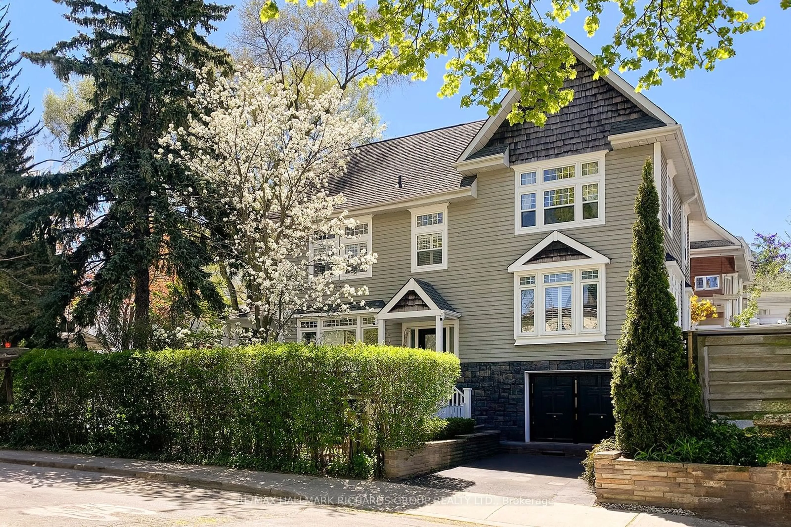Ideally situated on a peaceful cul-de-sac lined with high-end homes, 49 McBain Avenue is nestled in one of Toronto's most sought-after neighbourhoods. This beautifully renovated residence combines modern sophistication with timeless comfort, making it perfect for families, downsizers, and professionals seeking a serene retreat close to the city's conveniences.The expansive main floor features a large family room with striking windows that bathe the space in natural light while overlooking the spacious backyard. A gas fireplace serves as the focal point in the elegant living room. The high-quality kitchen opens to the dining room and connects seamlessly to the family room, offering excellent flow and a walkout to the backyard, making the home perfect for indoor and outdoor entertaining.The primary suite is a tranquil haven, with a generously sized bedroom, a spacious en suite, and a walk-in closet, and features heated floors throughout. The second and third bedrooms provide comfort and versatility, while the fourth bedroom, currently styled as a bright office, may easily be converted into a bedroom. A four-piece family bathroom completes the upper level.The lower level offers a comfortable recreation room with an adjacent four-piece bathroom, making it ideal for an additional bedroom or in-law suite/caregiver suite. Ample storage includes two storage rooms, two closets, and a laundry room.The attached garage with a lofty ceiling and direct home access ensures convenience, especially during colder months, while a driveway accommodating three vehicles makes private parking effortless. The lovely, quiet cul-de-sac is perfect for families, fostering a friendly environment for neighbours and children alike. **EXTRAS** Located within an exceptional school district (Northlea E&MS, Northern SS, Leaside HS), close to top private schools. Steps from upscale shops & restaurants on Bayview & Mount Pleasant, easy access to TTC & highways for seamless commutes.
Inclusions: See Schedule B
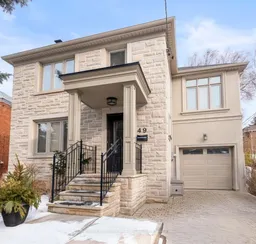 36
36

