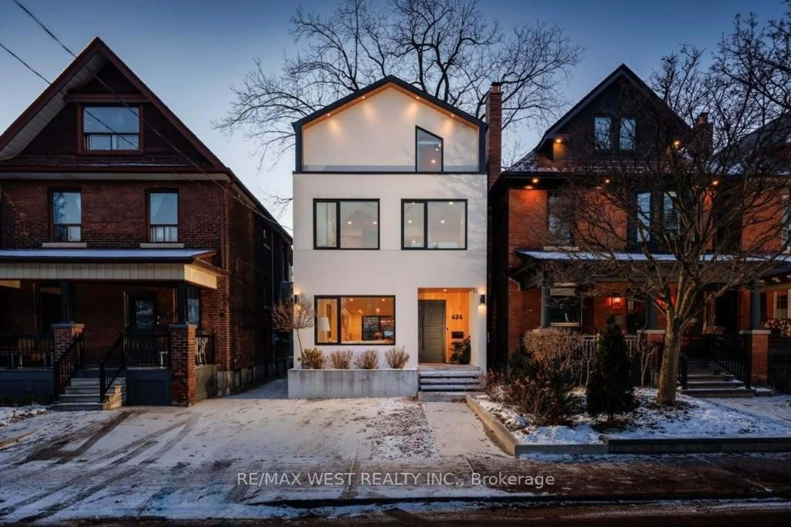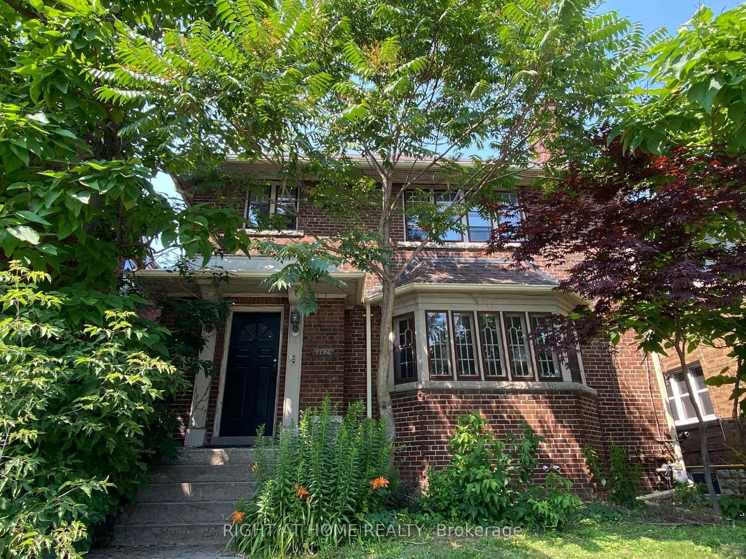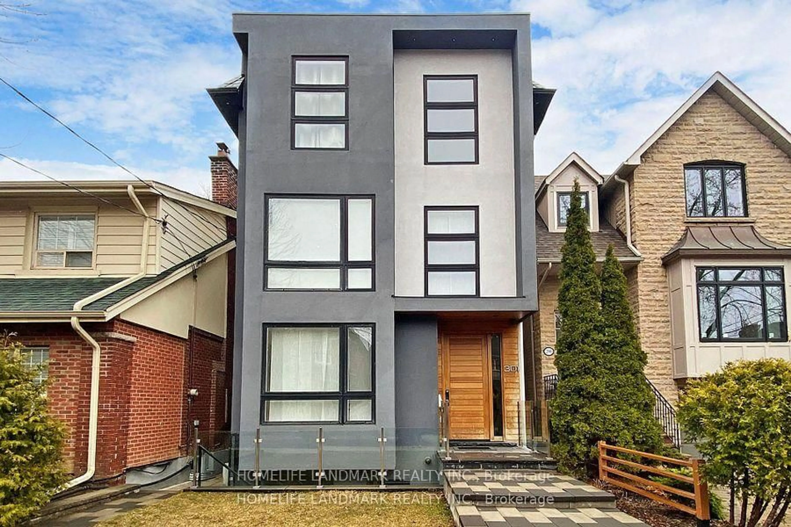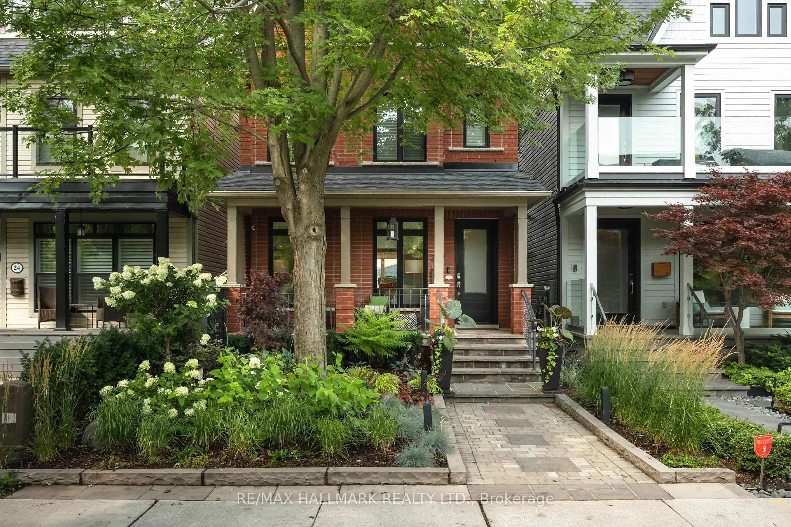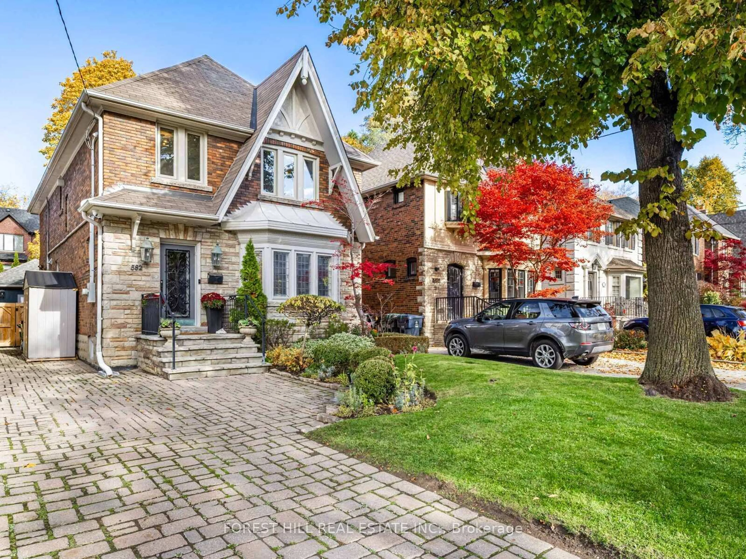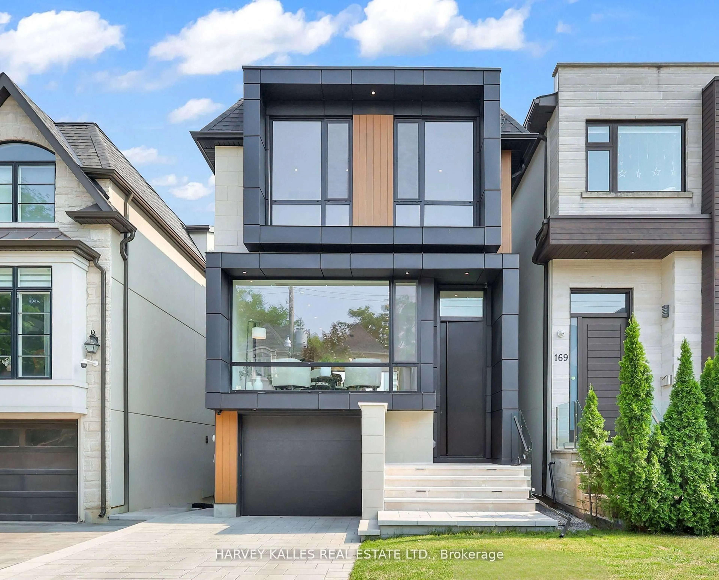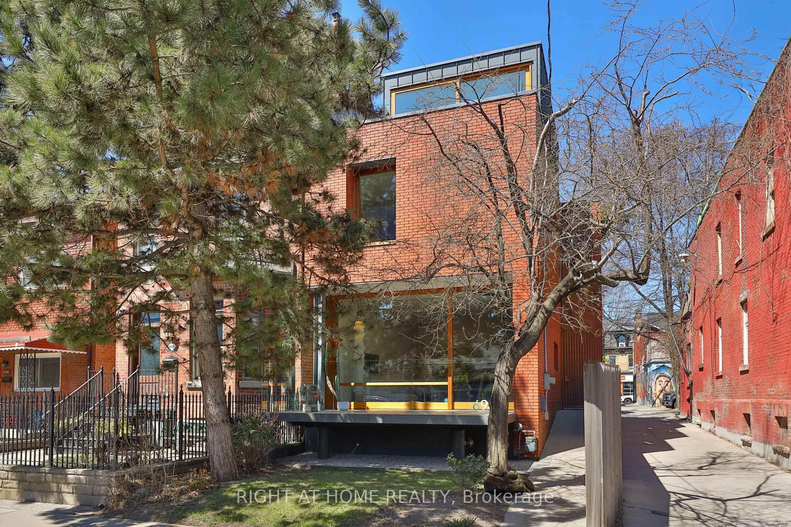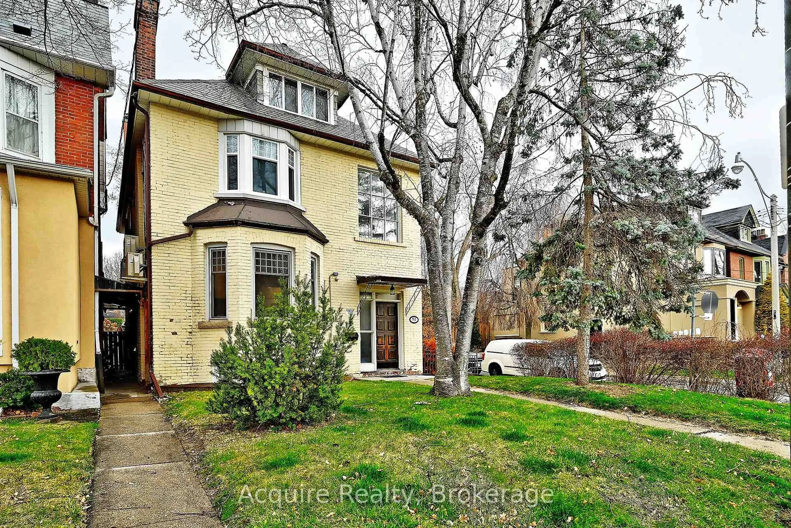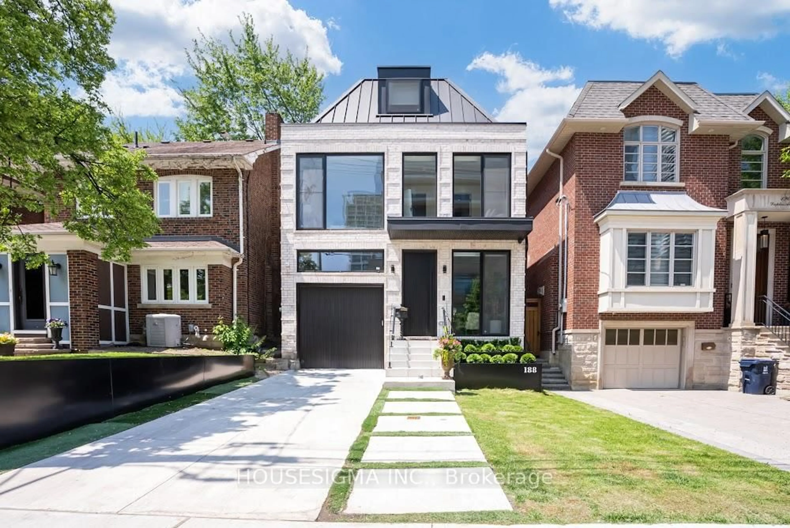Stunningly sophisticated design in this rebuilt solid brick classic Beach family home. Beautifully appointed overlooking Ivan Forest Gardens, just steps to Queen, Glen Manor park for winter skating and the Glen Stewart ravine walking trails. Lane access to private pad parking and detached garage, extensive professional landscaping and just the right balance of privacy and accessibility in the ideal prime Beach location.With three bedrooms, including an expansive primary suite on the second level, a dedicated office on the main and additional living space in the lower level, this semi-open design offers all the space for entertaining, family life and work at home, without the need for a third floor. Quality construction, fine finishes, private outdoor living spaces and that Glen Manor charm all combine to set this home apart and above. Don't miss this opportunity.
Inclusions: Wolf Fridge, Microwave, Wolf Oven, Range Hood, Miele Dishwasher, Wolf Warming Drawer in Island, Wine Fridge in Island, TV in Kitchen, Chest Freezer in Basement, Samsung TV in Living room, White cabinet in furnace room, All Existing Electric Light Fixtures, All Existing Window Coverings, Recycling/Garbage Bin and Storage Unit, Pond Pump, Pond Filters, Fountain and Fountain Pump, Gas Burner & Equipment (2025), Air Conditioner (2023).
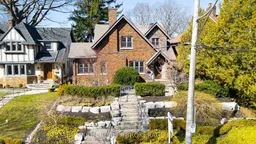 50
50

