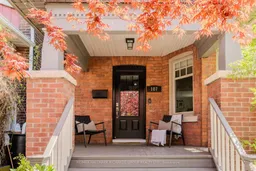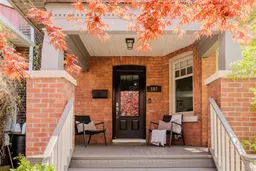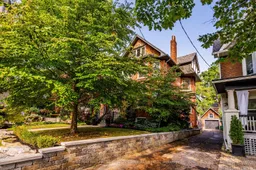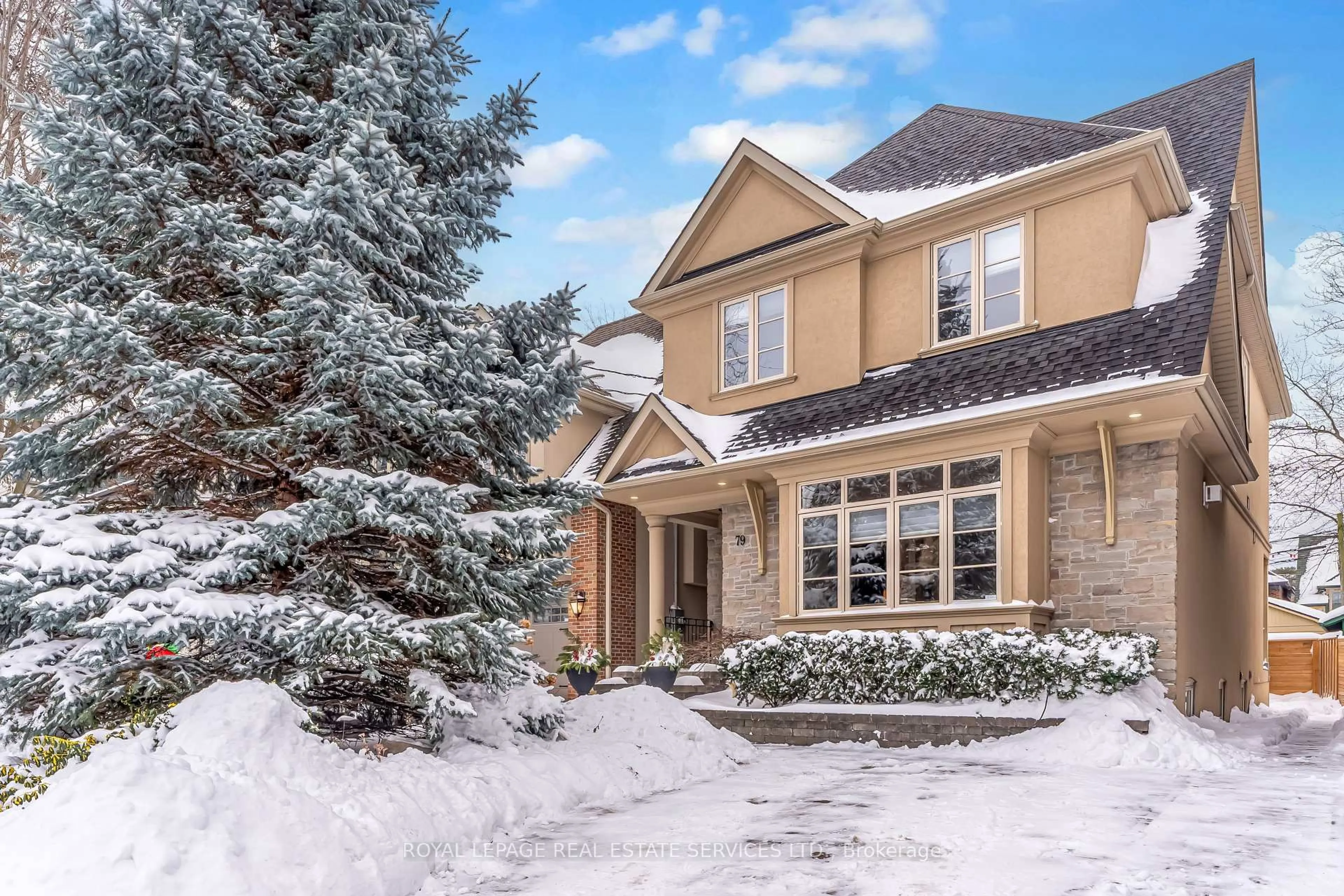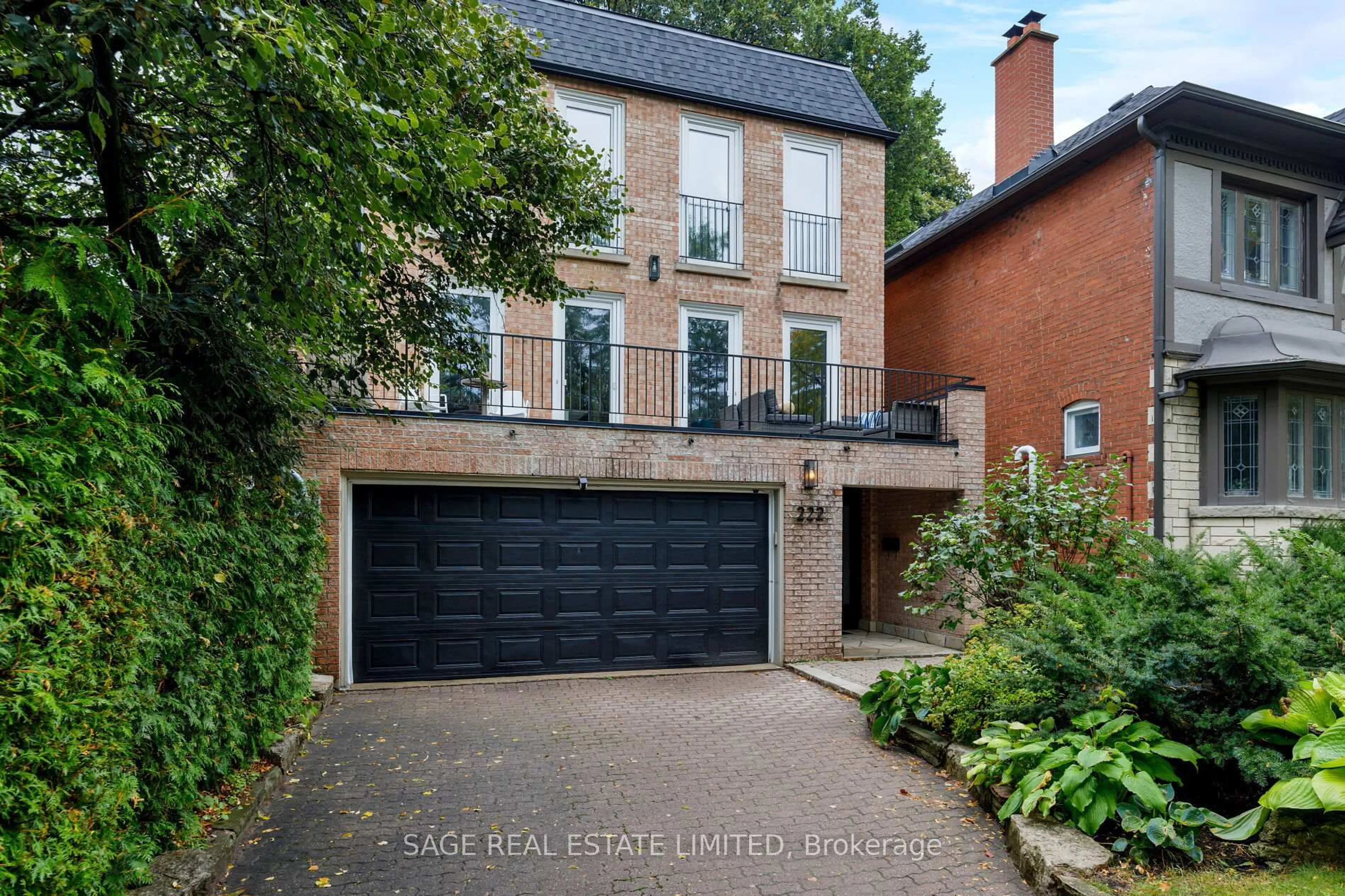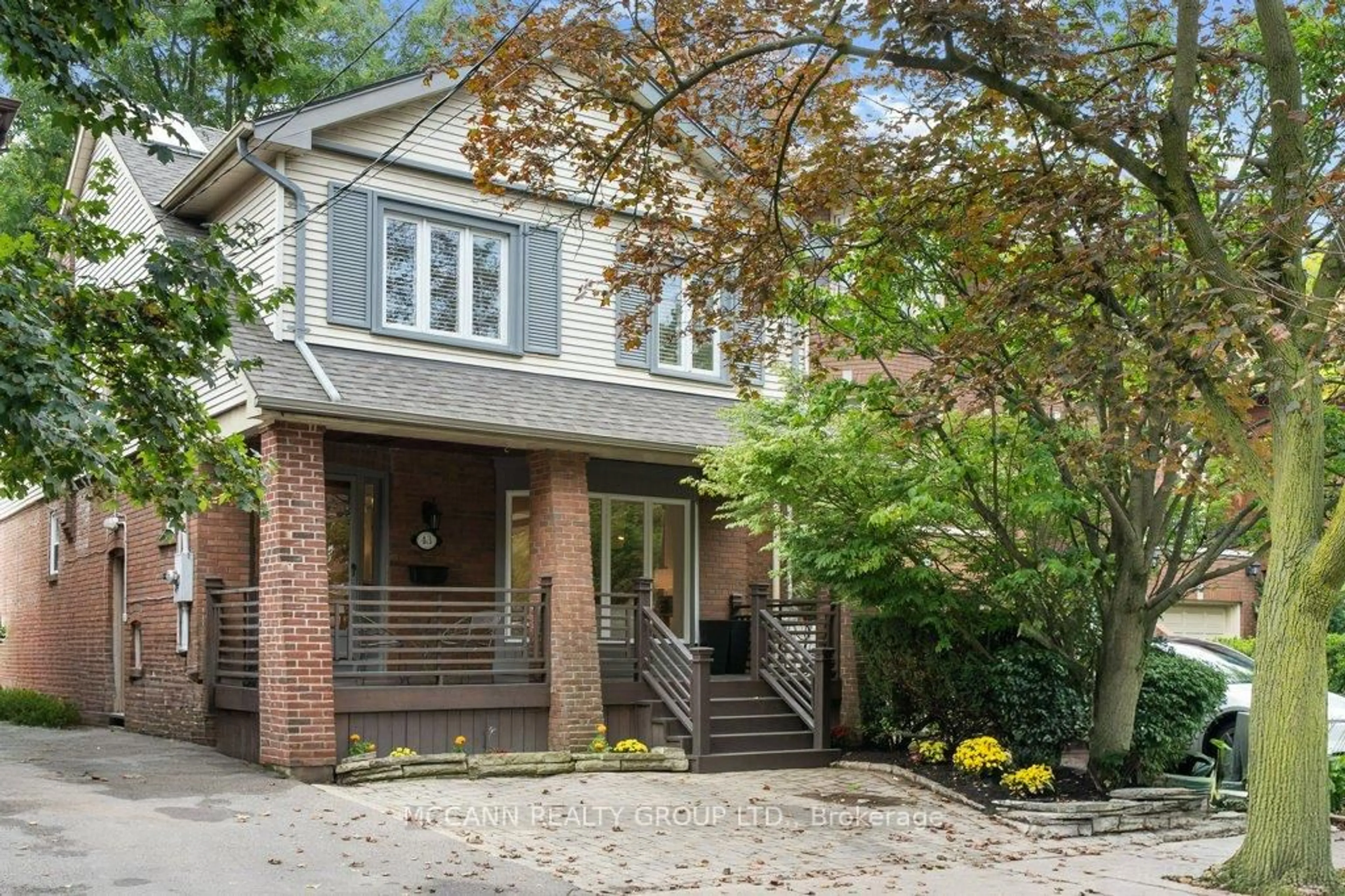Welcome to 107 Lee Avenue, a stunning 3-storey red brick home in the heart of The Beach, blending classic charm with modern luxury. Set on a generous sized lot with ample parking in drive, a detached garage, lush gardens, and a sleek swim spa/pool. This is a true forever home! Featuring 4+1bedrooms, 4 bathrooms, a spacious, light-filled living area, and elegant dining room with wood burning fireplace- this home seamlessly blends comfort and style. The functional layout features a family friendly mudroom with beautiful millwork and a banquet style eat in kitchen for casual family dining. The lower level offers high ceilings, large windows, and a versatile layout, equipped with a wet bar- ideal for a family room, gym, or guest suite. Thoughtful updates preserve the warmth of this refreshed century home while adding functional touches for today's lifestyle. An inviting front porch complemented by a backyard perfect for gatherings creates an ideal setting for family life in The Beach. Steps to Queen St., the lake, shops, restaurants, and top-rated schools: Williamson Rd Jr PS, Glen Ames Sr PS & Malvern CI.
Inclusions: S/S Fridge, S/S Stove, S/S Dishwasher, Built-in Microwave, Washer, Dryer, All Window Coverings (as is condition), All Electric Light Fixtures, Basement Wine Fridge
