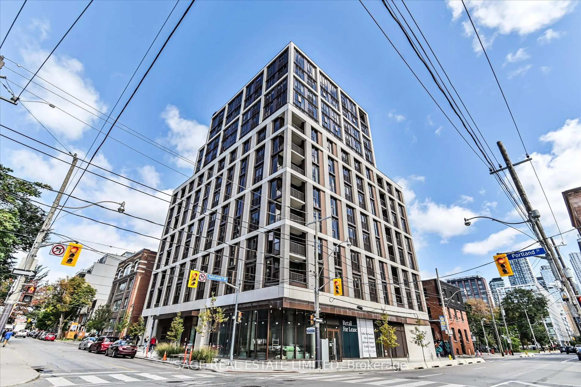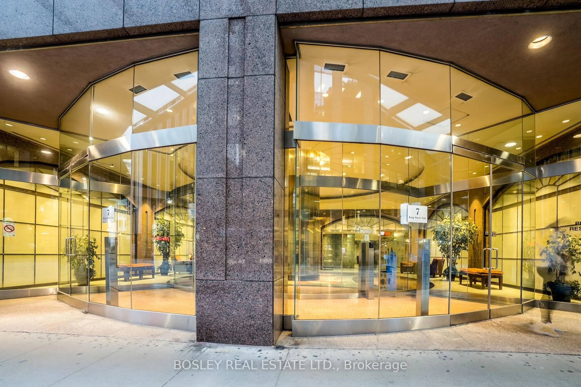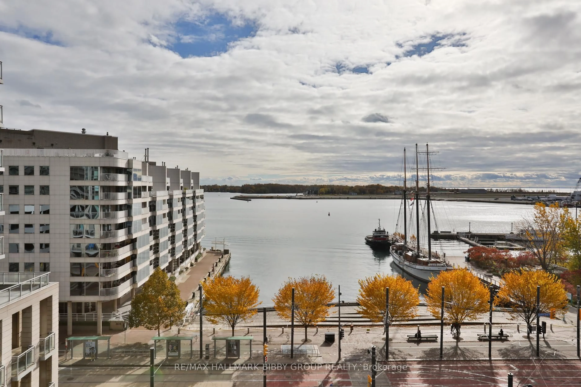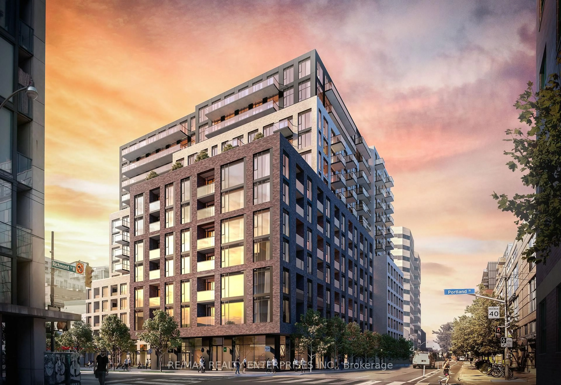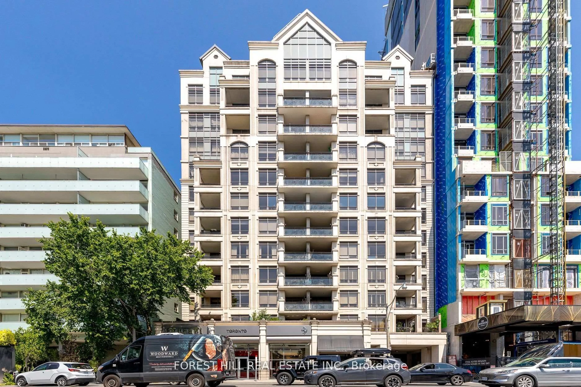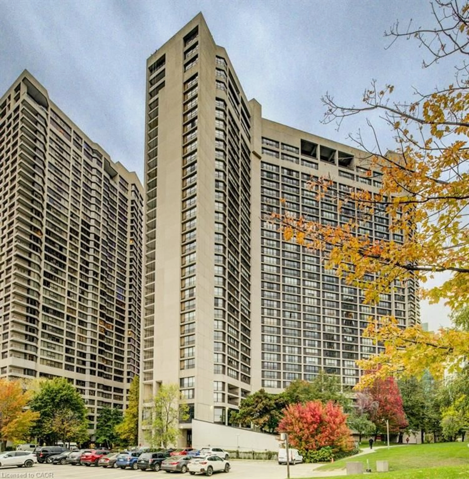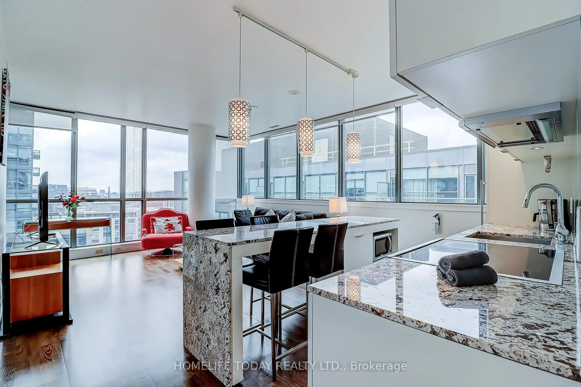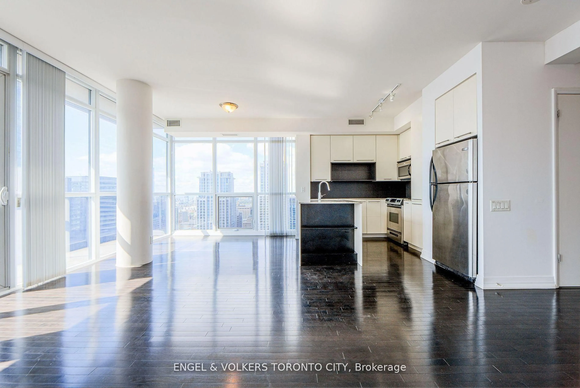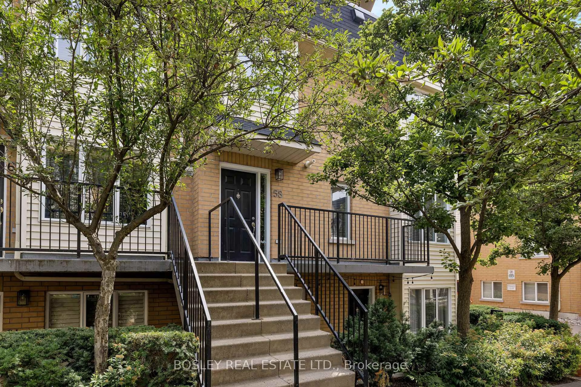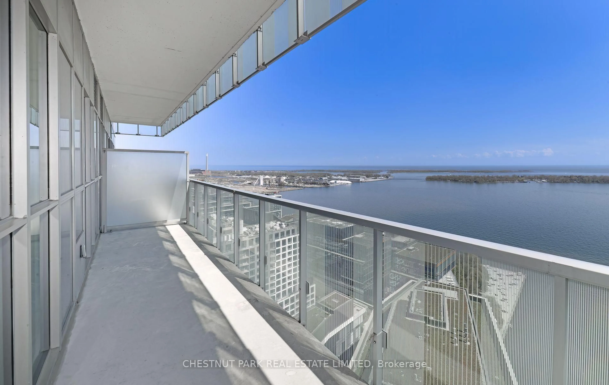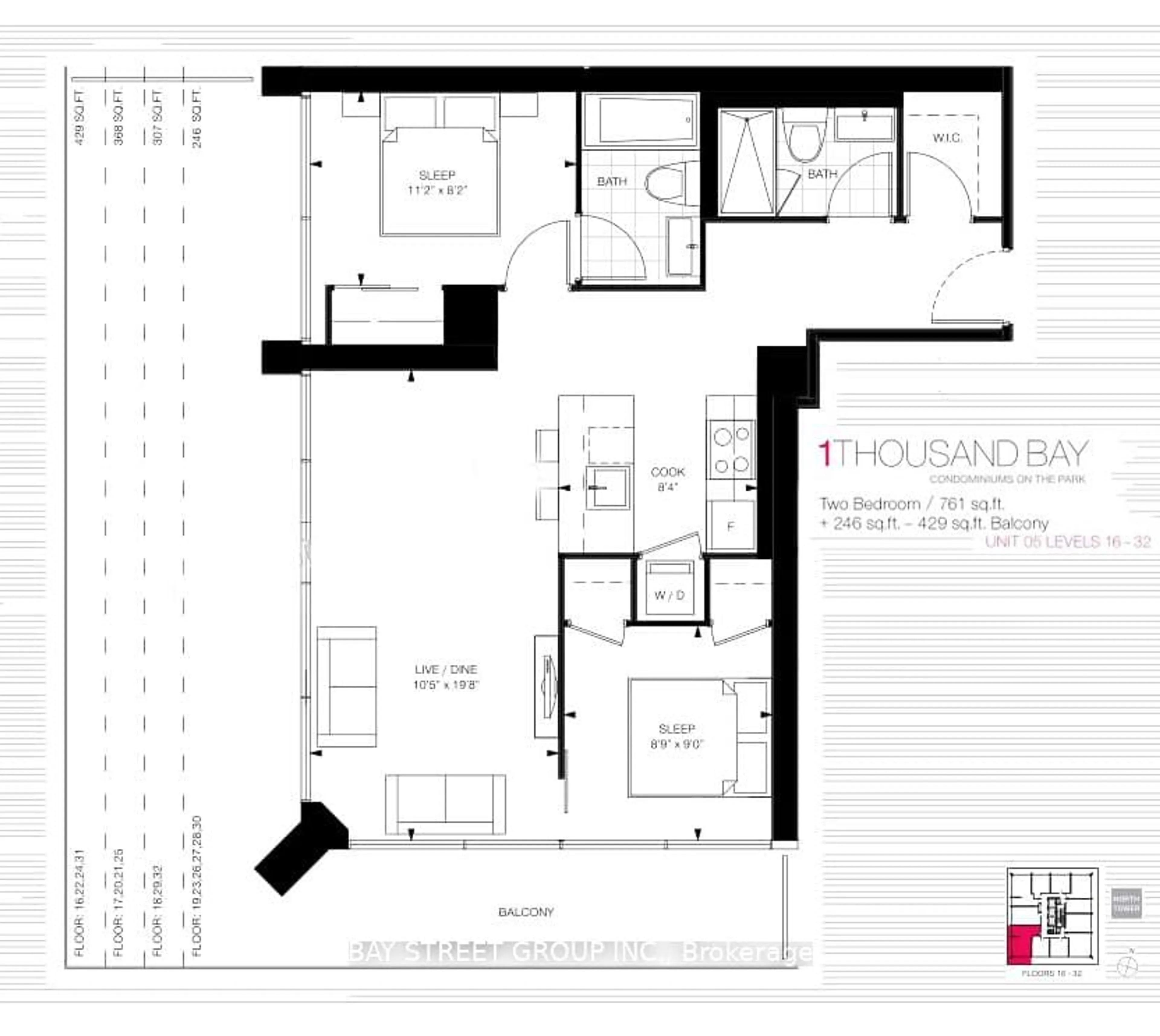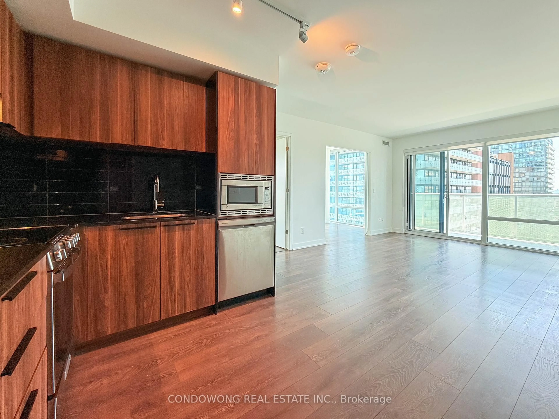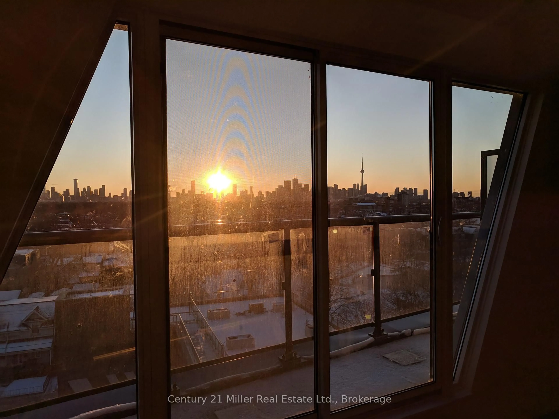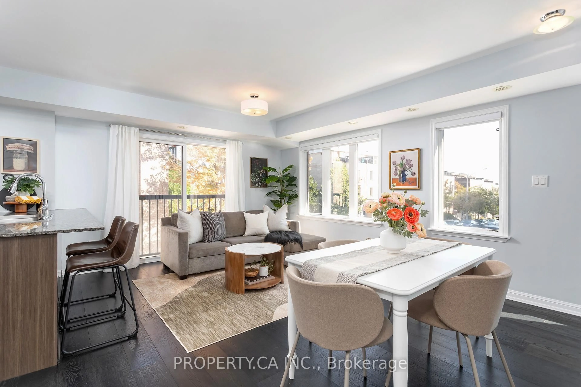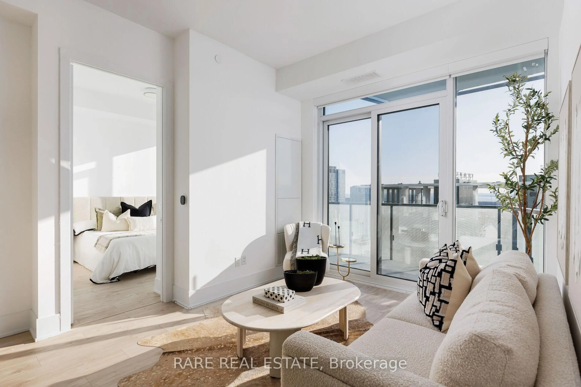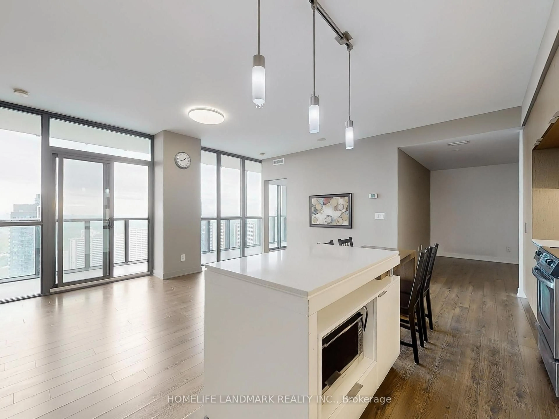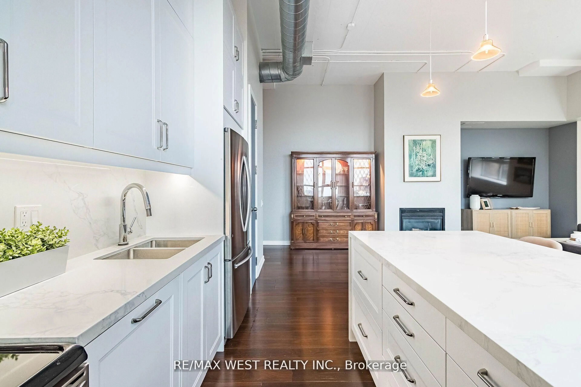Welcome to this stunning,light filled, 2 bdr + den ,corner suite at the coveted award-winning Republic by Tridel.It boasts 1038 sq ft of open concept living space,split bdrm.layout and 164ft of oversized balcony.Be awed by beautifully renovated space with bespoke interior finishes.Worthy of magazine's cover page are newly installed custom kitchen cabinets,expanded kitchen island with waterfall counter and premium stainless steel appliances.Enjoy the unobstructed city view from floor to ceiling windows. Living room and Primary bdrm.have access to large balcony and offers additional space for entertaining and relaxing. A ceiling height of 9' enforces the airy feel of the space .All windows have electronic blinds; double blinds in both bedrooms (black-out and sheers) andsheers in the living room.Spacious custom built-in closets in bedrooms and entryway offer ample storage.Versatile den could be used as a dining room or office .Vanities in both bathrooms have been upgraded to stylish floating ones.Luxury amenities include around the clock concierge,fitness centre,sauna,outdoor lounge,movietheatre and guest suites.The building has ample visitor parking space.You are steps away from the subway,bars,top dinning,shopping and parks.Seize the opportunity and live in one of the Midtown's most vibrant community.
Inclusions: New Stainless Steel fridge (LG ),Stove,Dishwasher,new Miele (Washer and Dryer),All existing electronic blinds, all light fixtures ( except second bedroom chandelier)
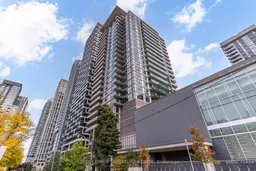 41
41

