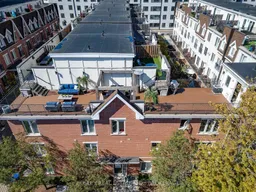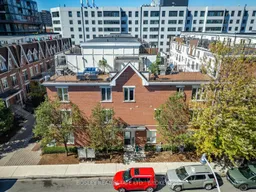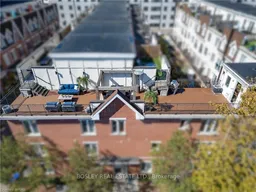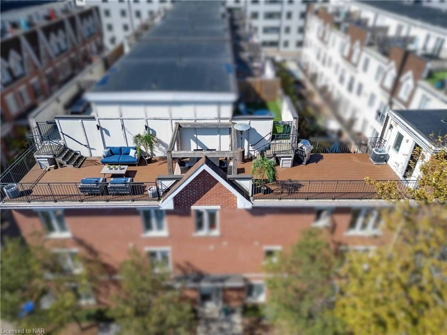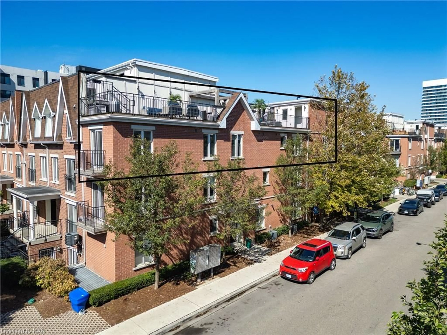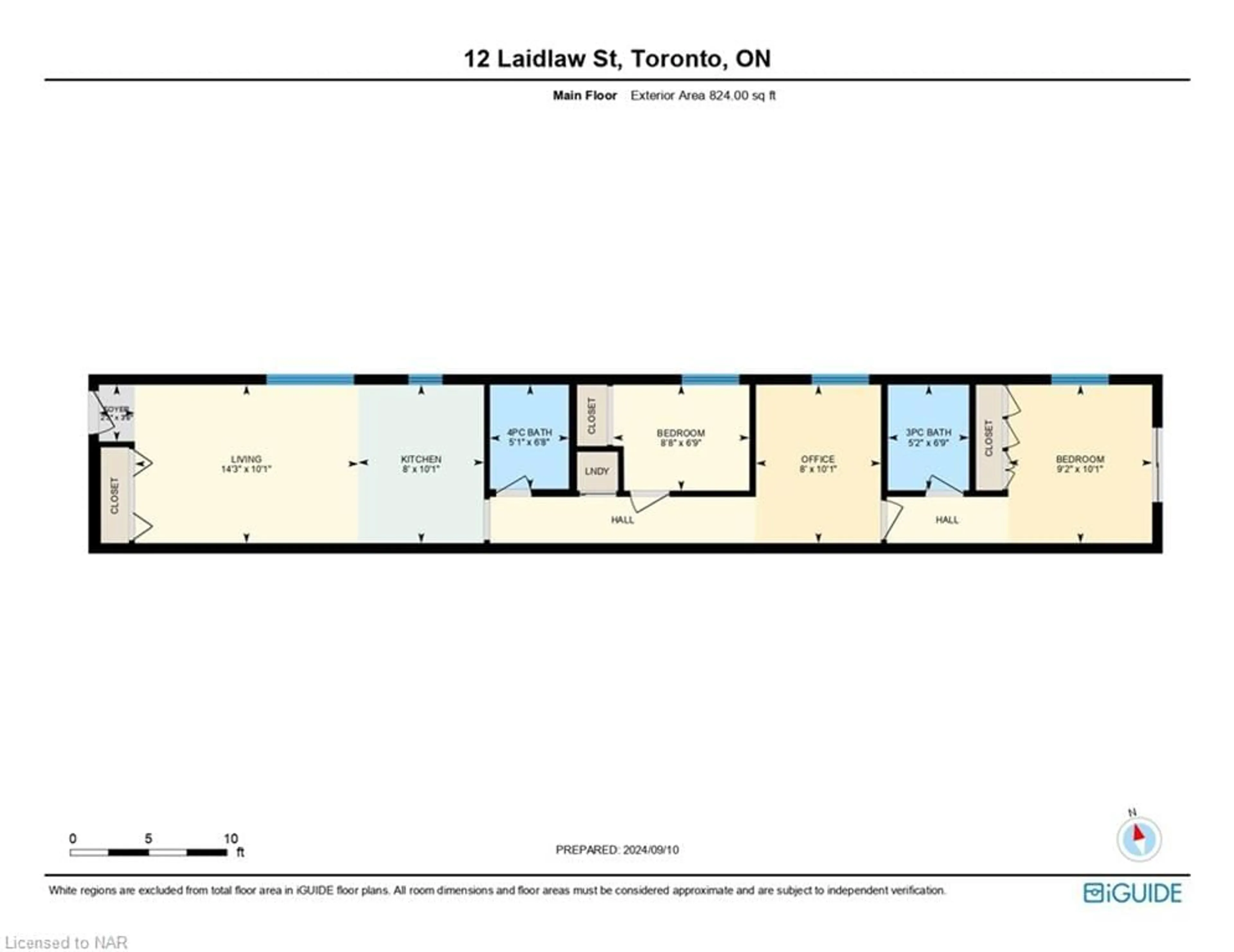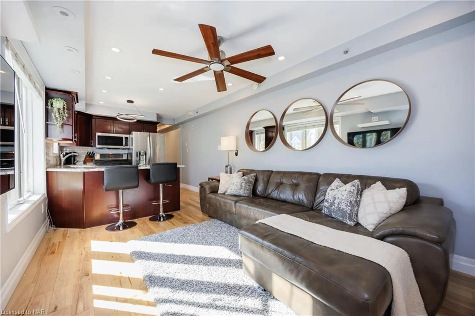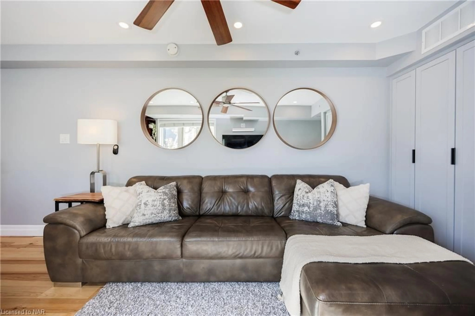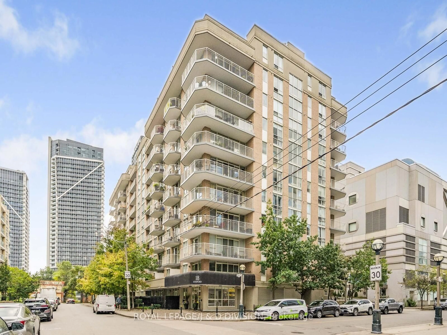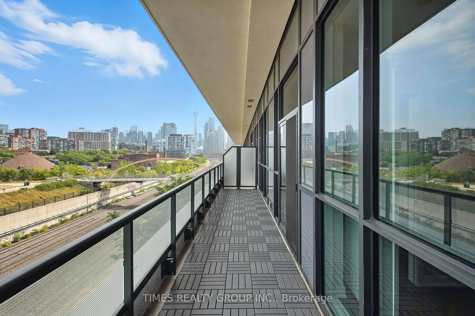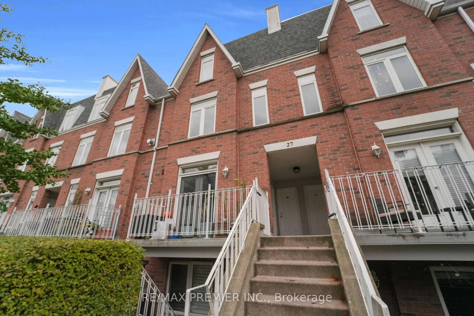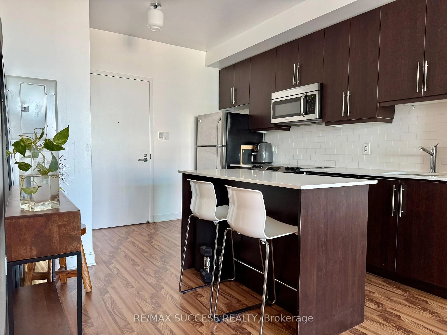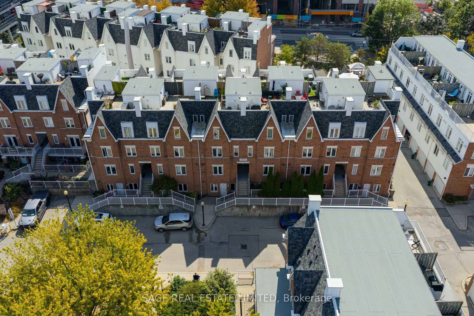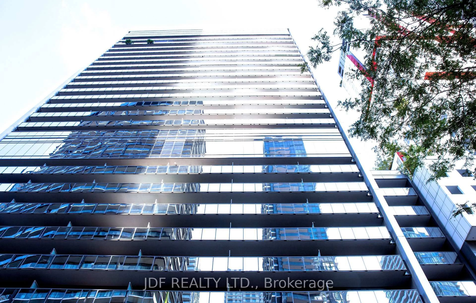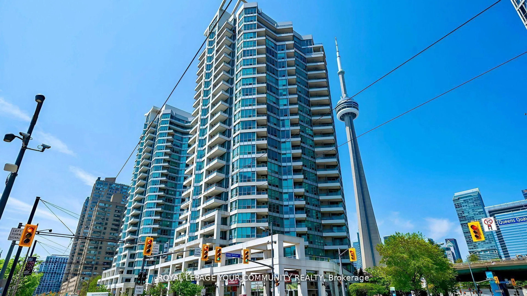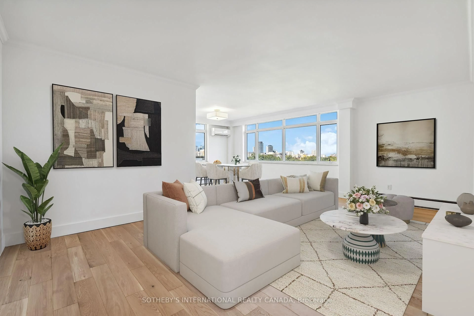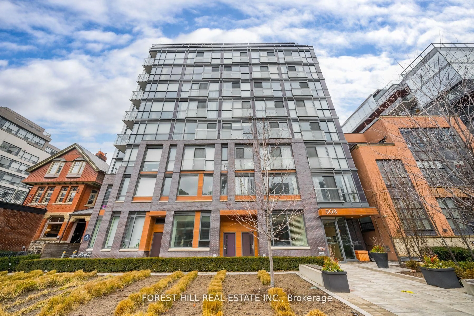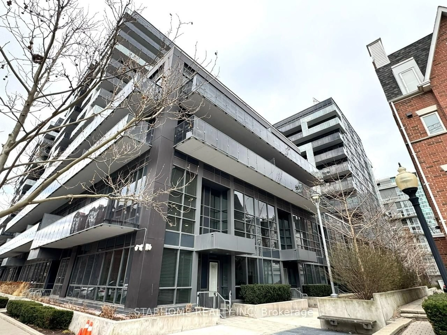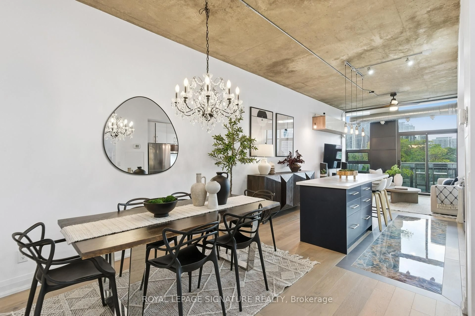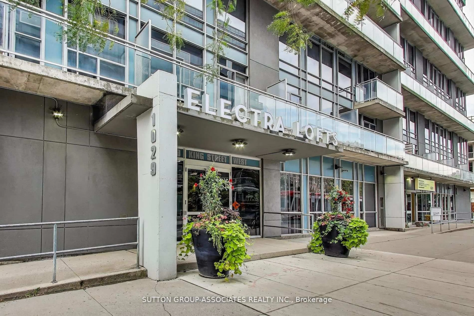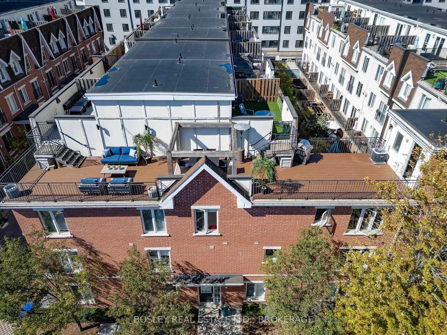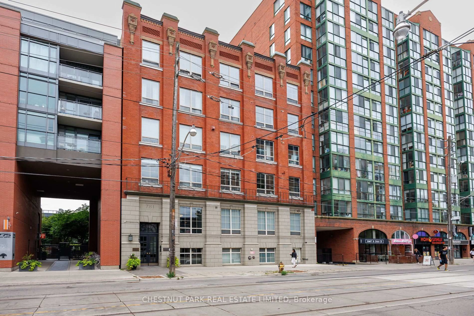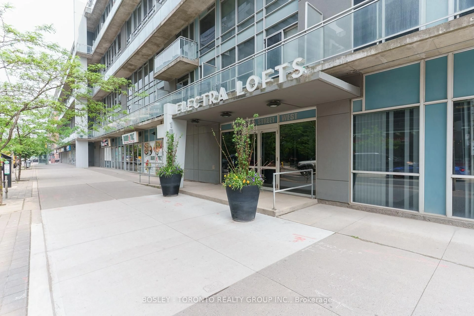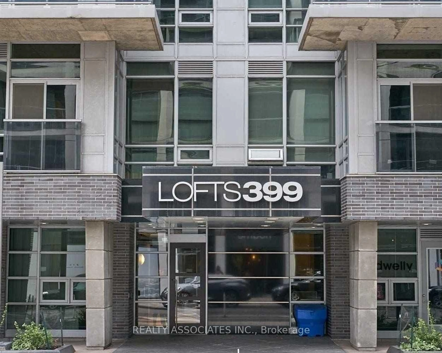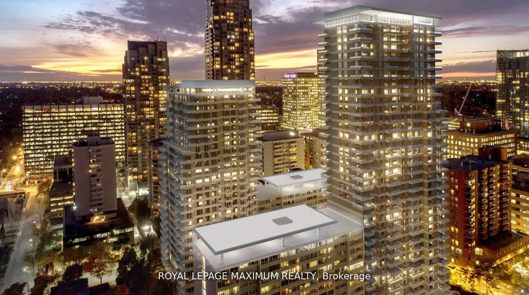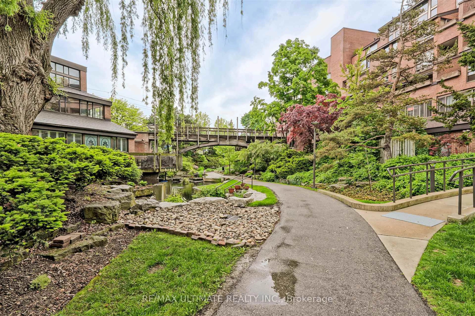12 Laidlaw St #833C, Toronto, Ontario M6K 1X2
Contact us about this property
Highlights
Estimated valueThis is the price Wahi expects this property to sell for.
The calculation is powered by our Instant Home Value Estimate, which uses current market and property price trends to estimate your home’s value with a 90% accuracy rate.Not available
Price/Sqft$988/sqft
Monthly cost
Open Calculator

Curious about what homes are selling for in this area?
Get a report on comparable homes with helpful insights and trends.
+47
Properties sold*
$715K
Median sold price*
*Based on last 30 days
Description
Welcome to this 910 sq.ft. upper-level stacked townhouse in vibrant South Parkdale which includes an expansive rooftop patio that truly sets this unit apart! This 2-bedroom unit also offers a versatile den space, perfect for an office, home gym or additional living area. Natural light floods the space from end to end, highlighting the engineered hickory hardwood floors throughout. Custom built-in closets are found throughout the unit adding ample storage. The main living area is open to the kitchen which is fully equipped with a gas range, solid wood cabinets, granite countertops and breakfast bar. The primary bedroom is complete with a 3-piece ensuite bath which includes a luxurious tiled shower featuring two rainfall shower heads. There are custom built-in wardrobes, and sliding patio doors that lead to a private balcony. Down the hall, the main 4-piece bathroom includes a jetted soaker tub. This home also includes in-suite laundry, and a storage area with a utility closet. Just outside the unit are stairs up to the nearly 700 sq.ft. private rooftop patio, where composite decking spans the entire length of the space. Enjoy dining under a rustic Douglas fir pergola, and easily create shade with the addition of Roman shades. After dinner, unwind in the lounge area and take in the panoramic city views. All of this located in a great community with nearby parks to enjoy, restaurants, shops, entertainment, and the waterfront trails.
Property Details
Interior
Features
Main Floor
Bedroom
2.64 x 2.06Foyer
0.69 x 1.12Living Room
4.34 x 3.07Kitchen
2.44 x 3.07Exterior
Features
Parking
Garage spaces 1
Garage type -
Other parking spaces 0
Total parking spaces 1
Condo Details
Amenities
None
Inclusions
Property History
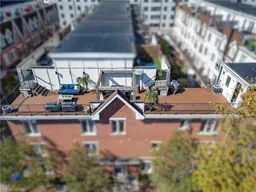 44
44