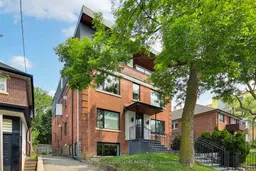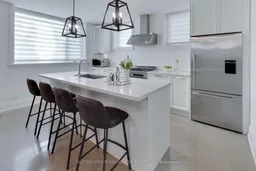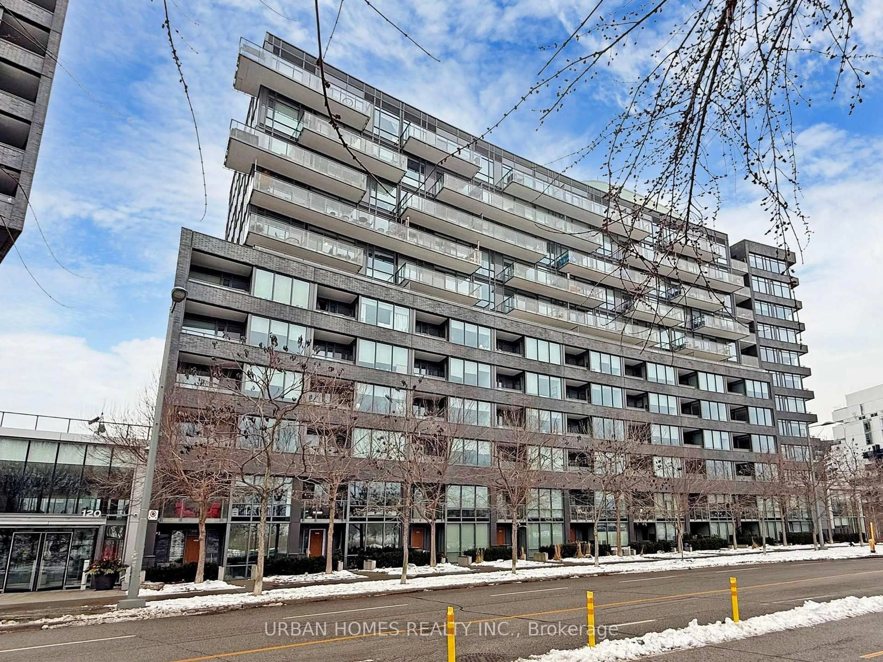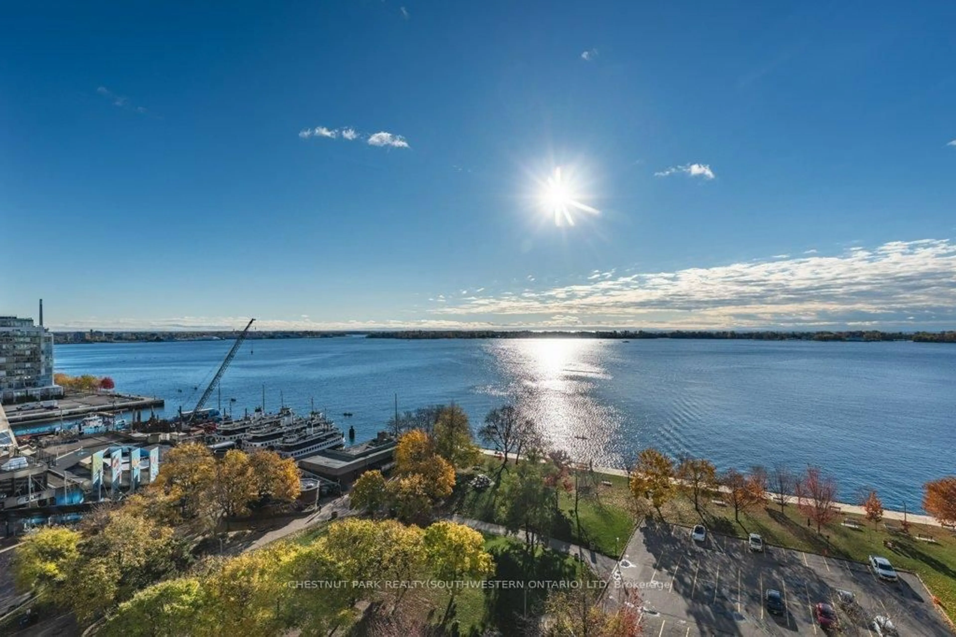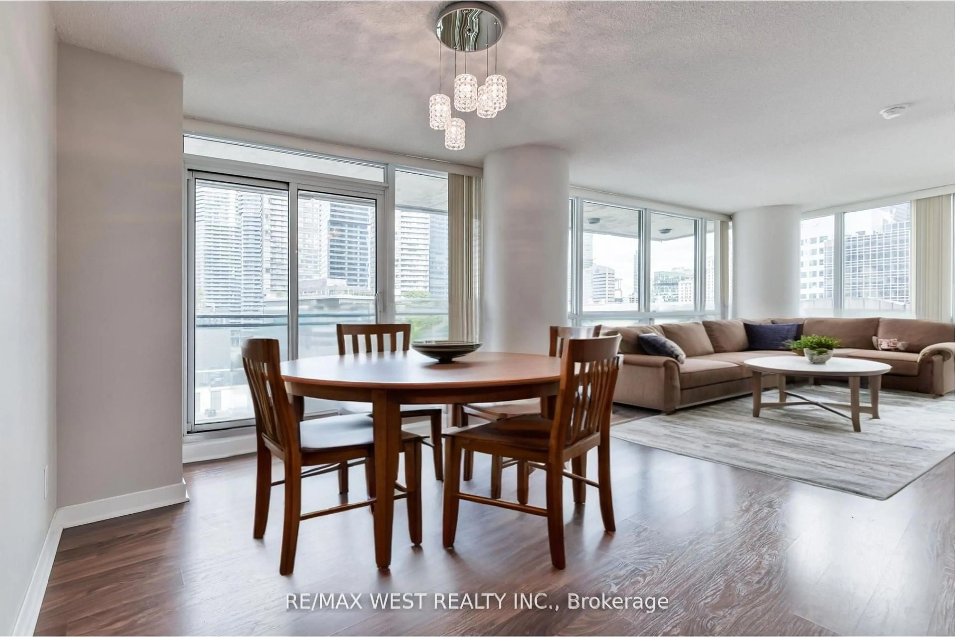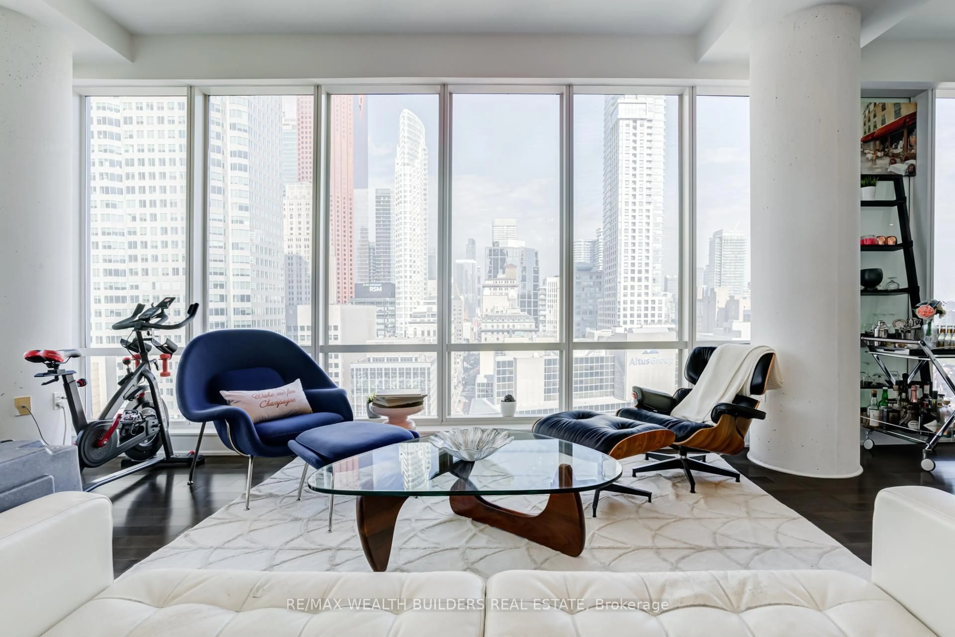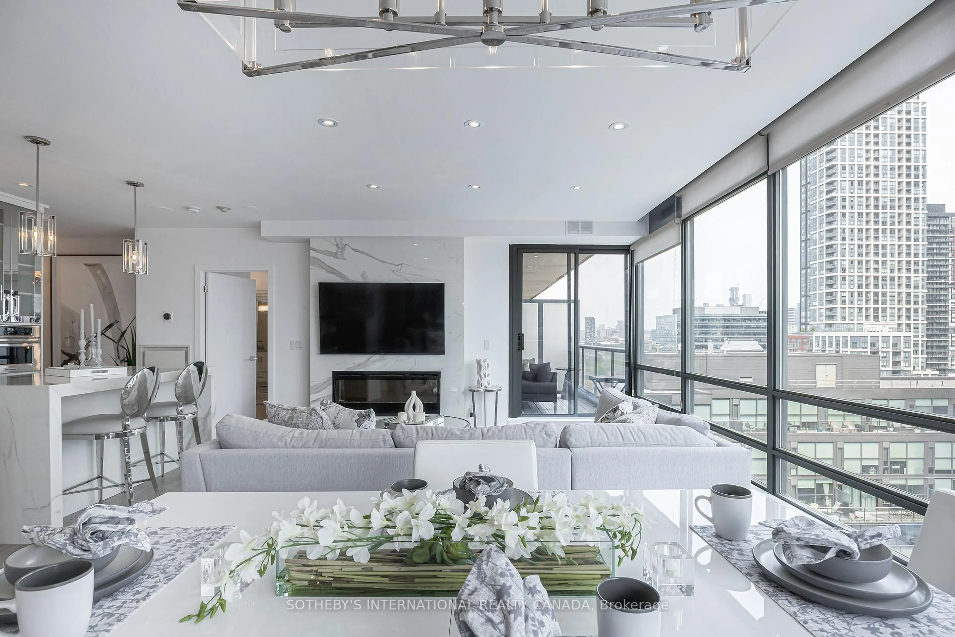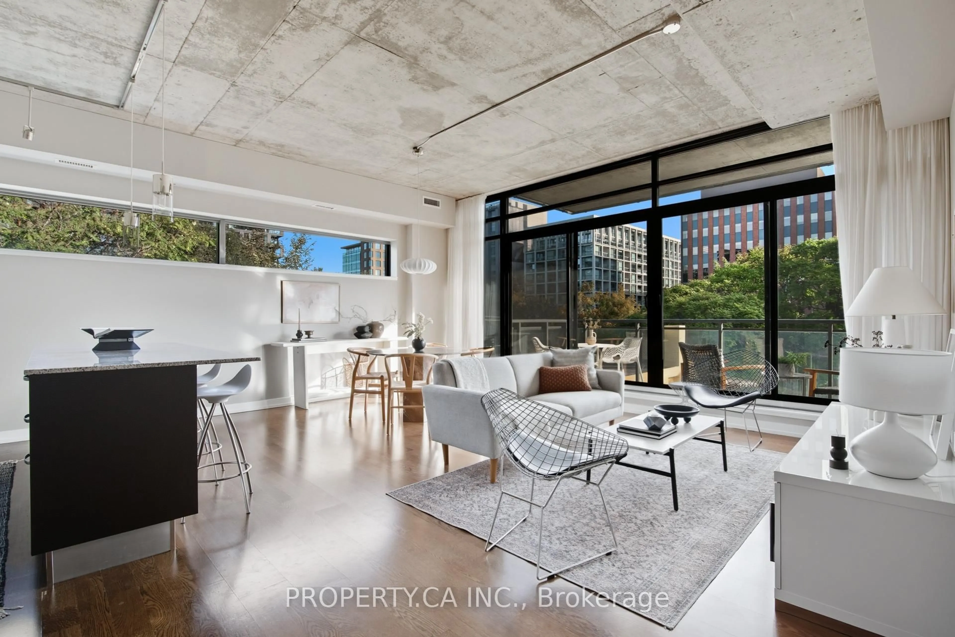This striking 1,149 sq ft three-bedroom, two-bathroom condo offers refined, worry-free living in a luxury boutique building in the heart of Forest Hill. Designed for downsizers, empty nesters, or professional couples, this rare offering combines the feel of a freehold with the ease of condo living. Walk directly into your suite from the street, no elevators stairs required. Its a light-filled haven with oversized windows and a spacious front terrace. Inside, soaring 8'5" ceilings and radiant heated concrete floors set the tone for understated elegance. Open-concept living, dining, and kitchen space is ideal for both everyday living and entertaining. A crisp Scavolini kitchen with quartz counters, a Bertazzoni gas range, Fisher & Paykel fridge, and an oversized island with breakfast bar seating for effortless hosting.The generous primary bedroom features a walk-in closet and a spa-like ensuite while the second bedroom offers flexibility for a teenager, guest, work-from-home, or hobbies. The large front terrace is complete with a gas line.Extras include one parking space and two lockers. Steps to the Beltline Trail, Cedarvale Ravine, Eglinton shops, Forest Hill Village, Allen Road, and top-rated schools such as Forest Hill Collegiate, this is luxury living without the maintenance.
Inclusions: Fisher & Paykel fridge, Bosch dishwasher, stainless steel gas range, microwave, Nest thermostat system, washer, dryer, all wardrobes, all custom blinds & curtains, light fixtures, gas line for BBQ, 1 parking spot, 2 lockers
