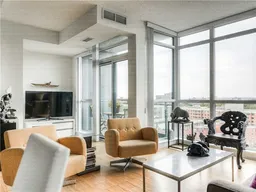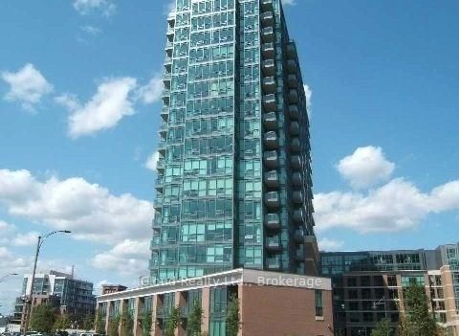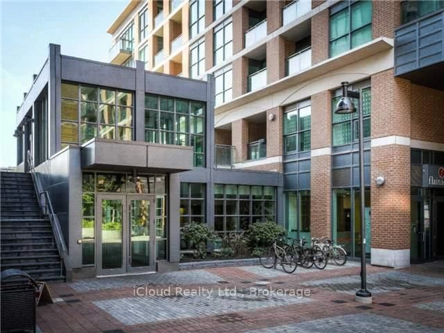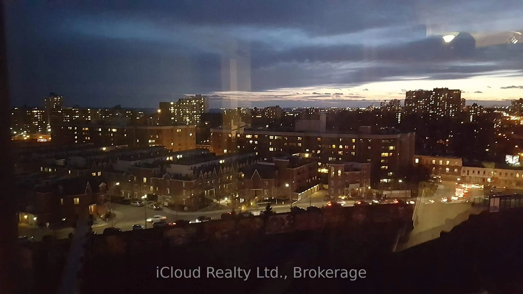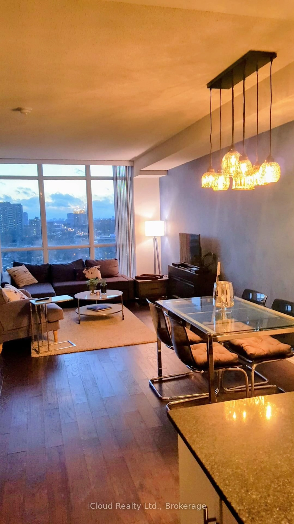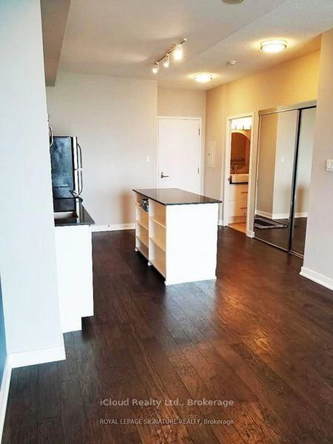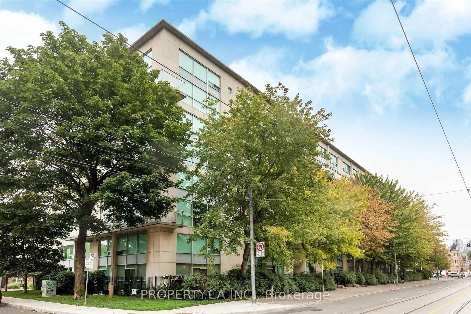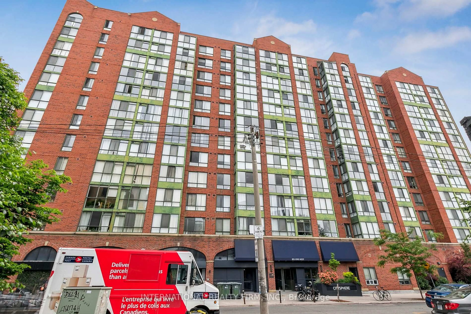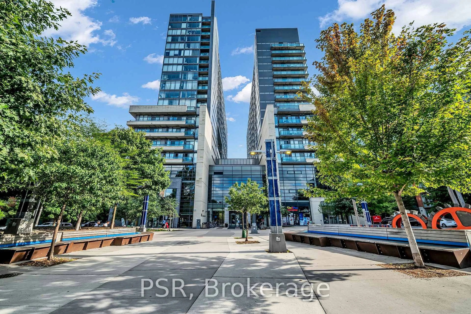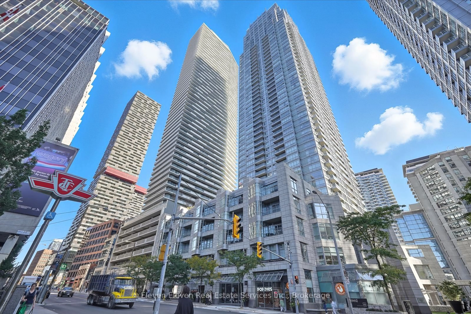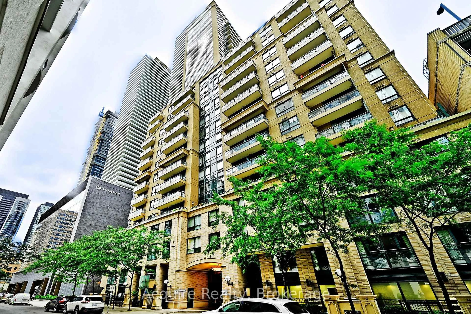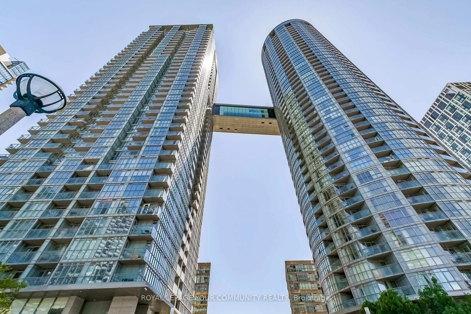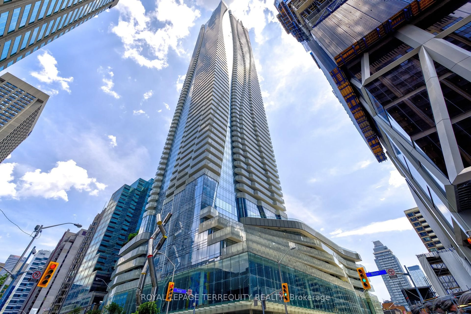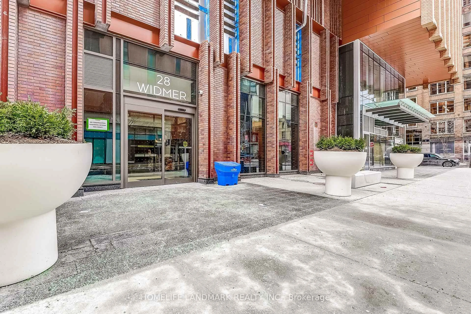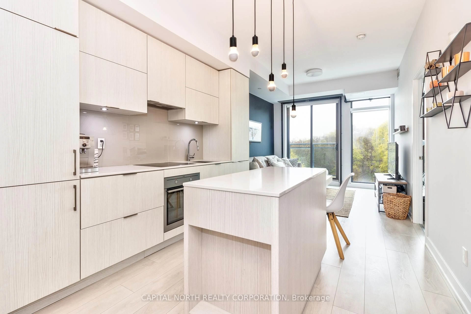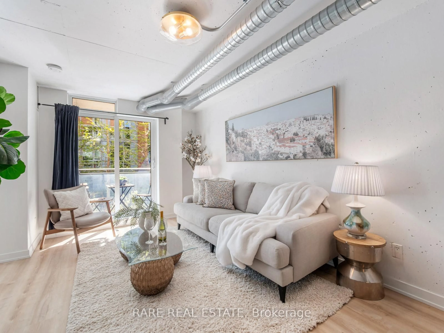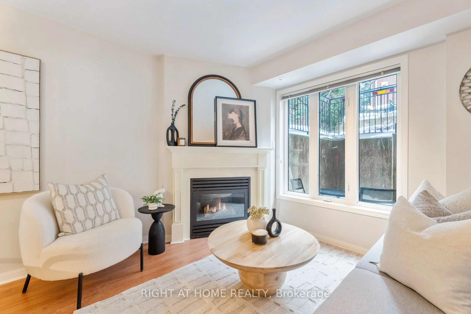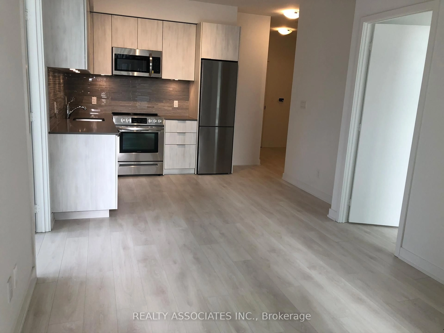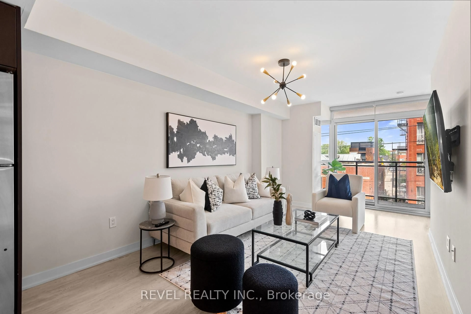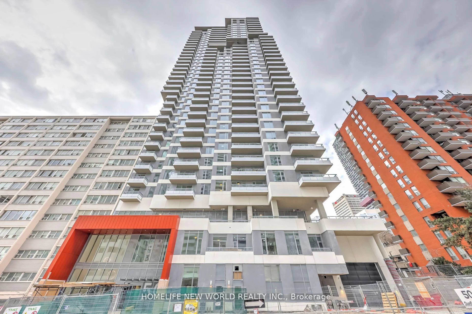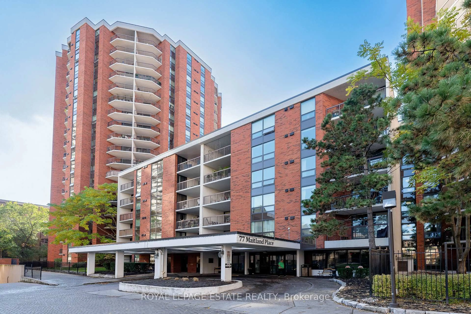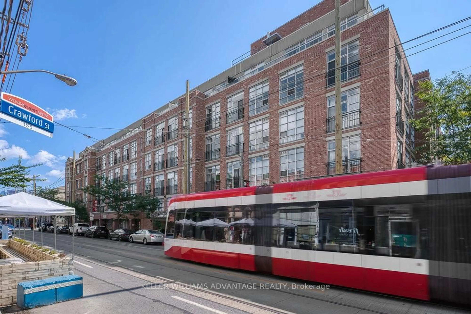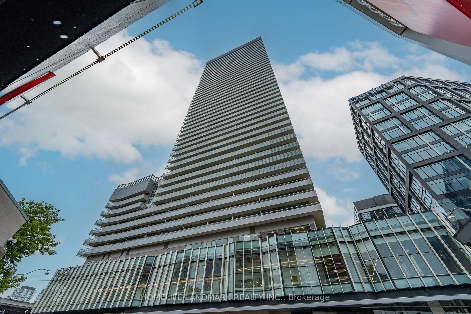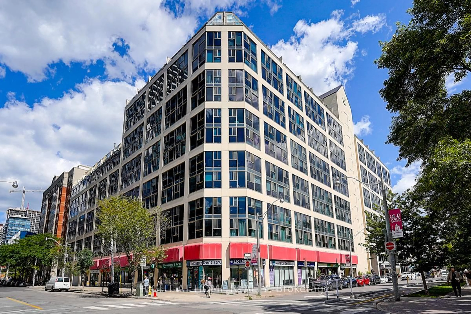1171 Queen St #1212, Toronto, Ontario M6J 0A5
Contact us about this property
Highlights
Estimated valueThis is the price Wahi expects this property to sell for.
The calculation is powered by our Instant Home Value Estimate, which uses current market and property price trends to estimate your home’s value with a 90% accuracy rate.Not available
Price/Sqft$974/sqft
Monthly cost
Open Calculator

Curious about what homes are selling for in this area?
Get a report on comparable homes with helpful insights and trends.
+32
Properties sold*
$675K
Median sold price*
*Based on last 30 days
Description
Unobstructed view in sought after Bohemian Embassy condo! Beautiful sunset views from your balcony! Enjoy all Queen West has to offer from your front door! Impeccable condition! Hardwood floors, stainless steel fridge, stove, dishwasher! Kitchen features granite counters with large island! Sunlit living/dining room! Large bedroom with huge walk-in closet and built-in shelving! Walk-out to private balcony! TTC at your door! Steps to the Drake, Gladstone, Trinity Bellwoods, Liberty Village! The waterfront, downtown, U of T and Billy Bishop are minutes away! Building amenities include a great gym, rooftop terrace with skyline views, BBQs, party room, visitor parking and 24/7 concierge!
Property Details
Interior
Features
Ground Floor
Living
3.68 x 3.35Combined W/Dining / Sw View / hardwood floor
Dining
2.66 x 3.35Combined W/Living / Sw View / hardwood floor
Kitchen
3.66 x 2.19Centre Island / Stainless Steel Appl / hardwood floor
Primary
3.05 x 293.0W/I Closet / Sliding Doors / hardwood floor
Exterior
Features
Condo Details
Inclusions
Property History
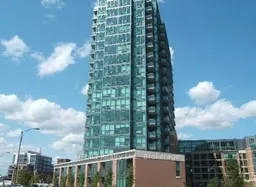 20
20