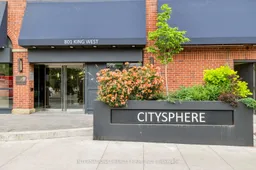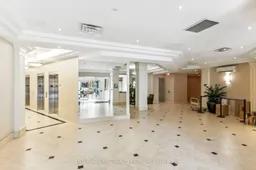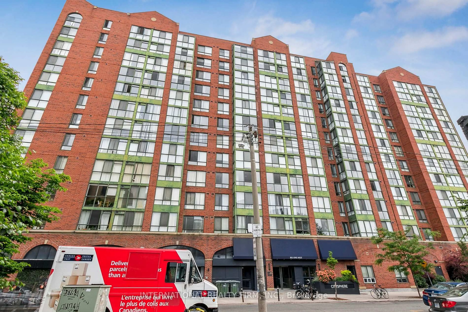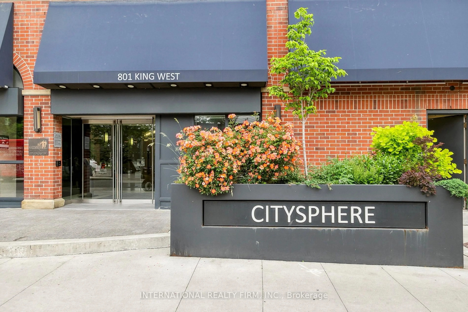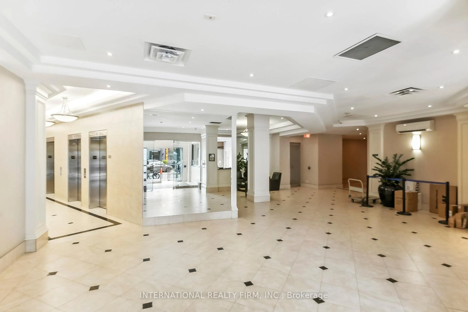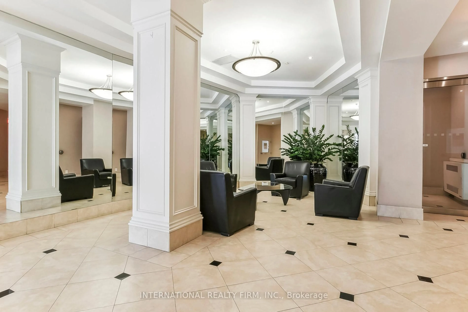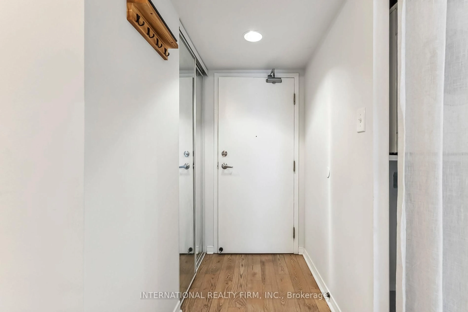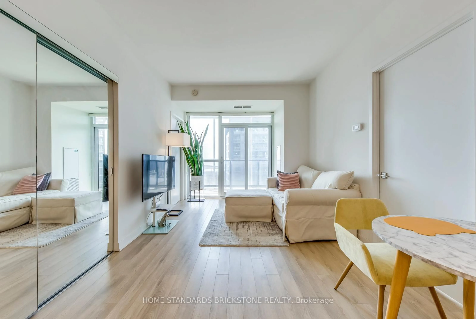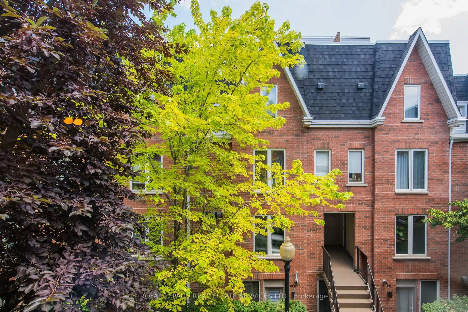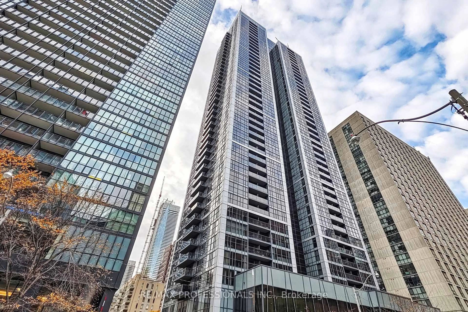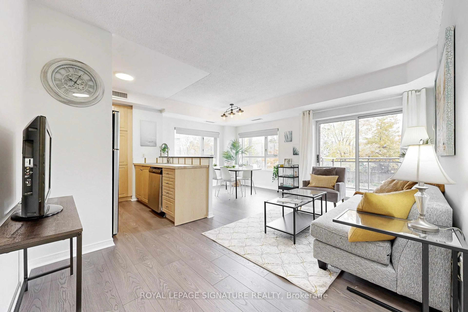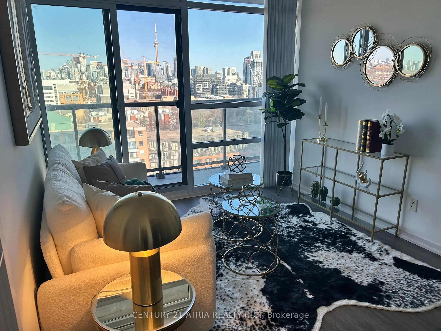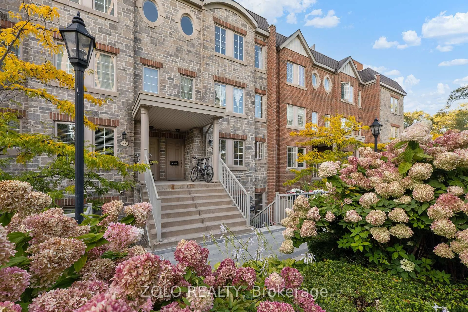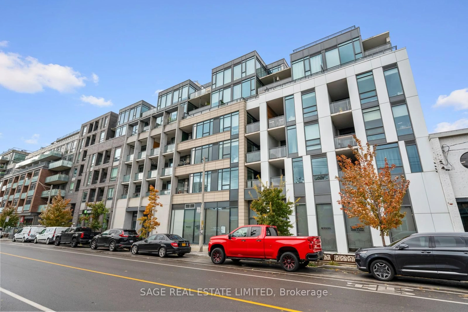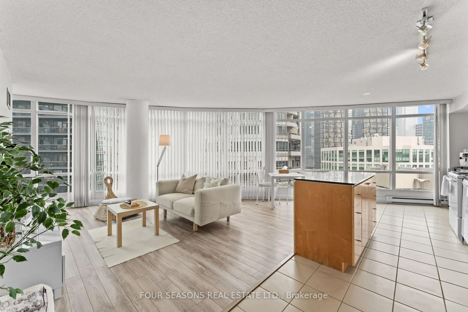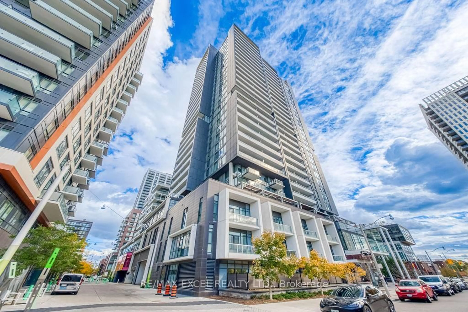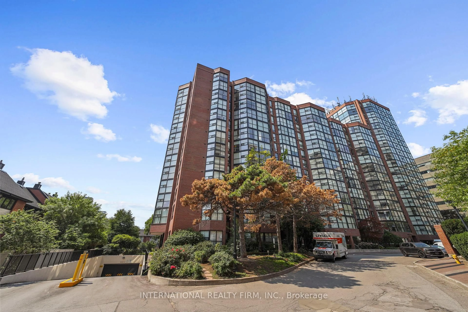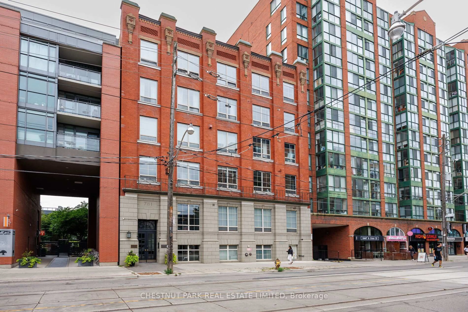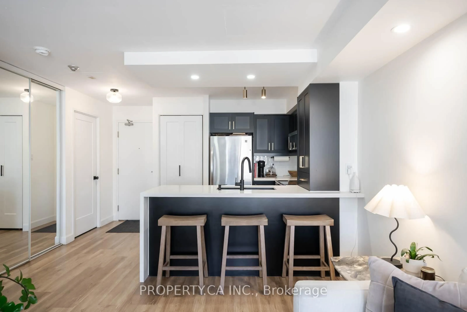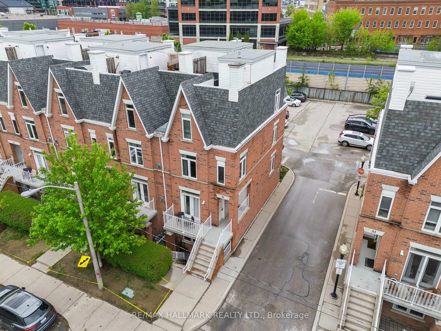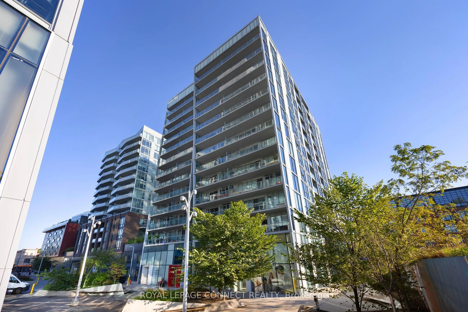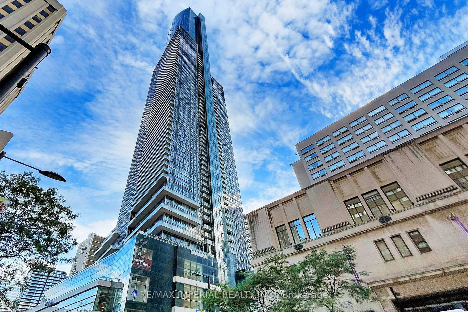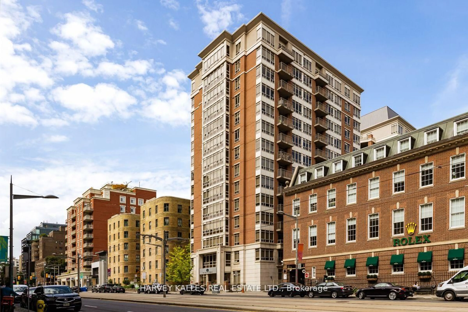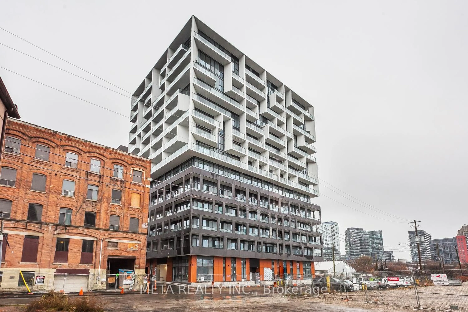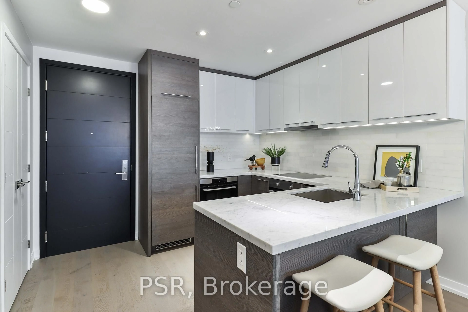801 King St #628, Toronto, Ontario M5V 3C9
Contact us about this property
Highlights
Estimated valueThis is the price Wahi expects this property to sell for.
The calculation is powered by our Instant Home Value Estimate, which uses current market and property price trends to estimate your home’s value with a 90% accuracy rate.Not available
Price/Sqft$778/sqft
Monthly cost
Open Calculator

Curious about what homes are selling for in this area?
Get a report on comparable homes with helpful insights and trends.
+47
Properties sold*
$715K
Median sold price*
*Based on last 30 days
Description
628-801 King Street West, bright and spacious 2 bedroom + den, 2 bathroom condo with parking included. One of the lowest-priced options in King West, it delivers exceptional value with open-concept living and dining that flow naturally for everyday comfort and entertaining. The flexible den is ideal as a dedicated home office, reading nook, or guest space, while the practical, sun-filled layout maximizes light and usability throughout the day. Condo fees include water, heat, hydro, and building insurance, simplifying your monthly costs and adding peace of mind. Building amenities elevate the lifestyle: a rooftop patio with panoramic skyline views for evening sunsets, on-site tennis courts for a quick match, and a 24-hour concierge for convenience and security. The location is unmatched steps to Toronto's best restaurants, cafés, nightlife, and entertainment, with effortless access to transit for quick commutes across the city. The suite is vacant and truly move-in ready, offering quick closing options, easy showings, and a seamless transition into one of the city's most vibrant neighborhoods.
Property Details
Interior
Features
Exterior
Features
Parking
Garage spaces 1
Garage type Underground
Other parking spaces 0
Total parking spaces 1
Condo Details
Inclusions
Property History
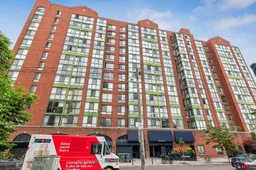 33
33