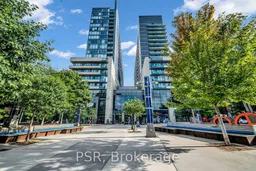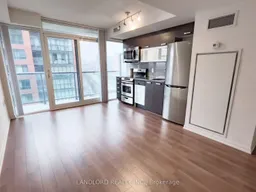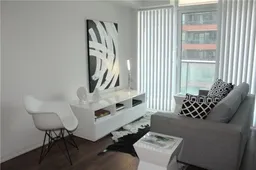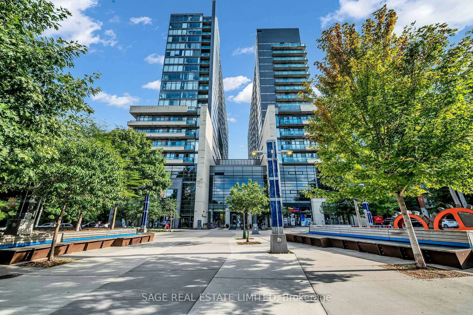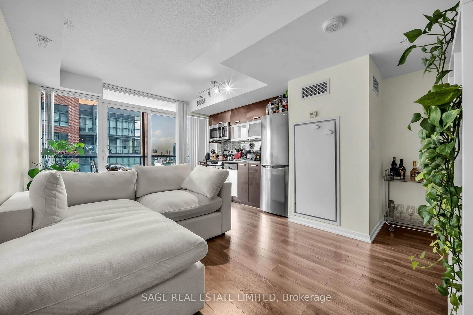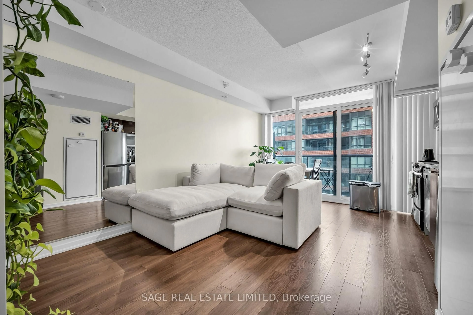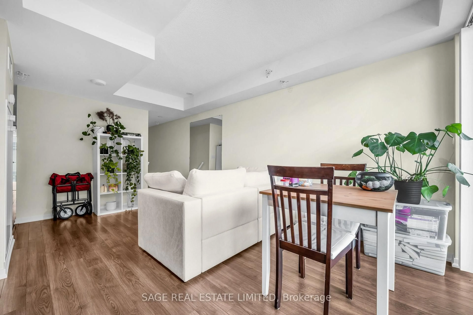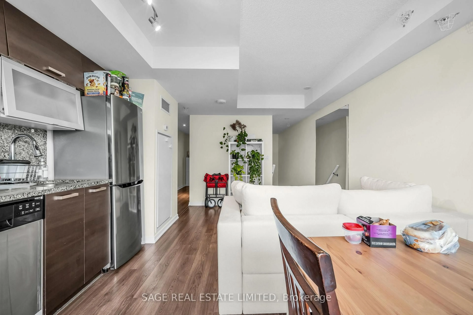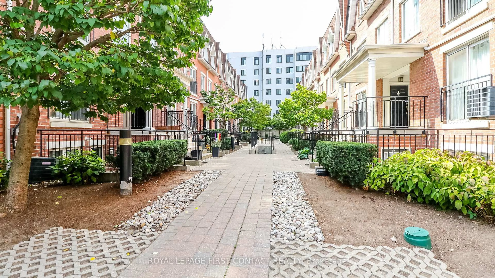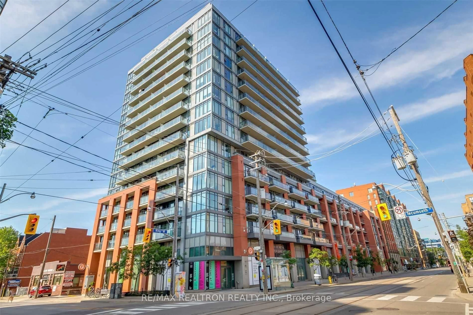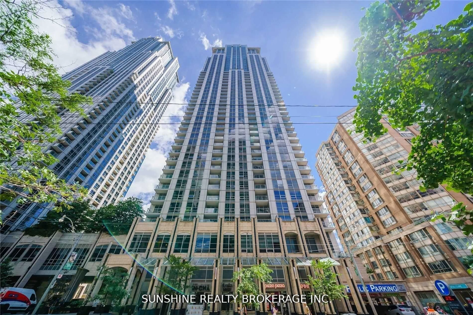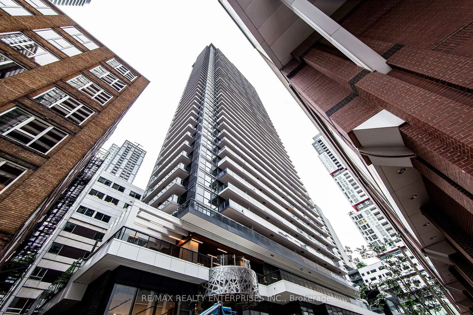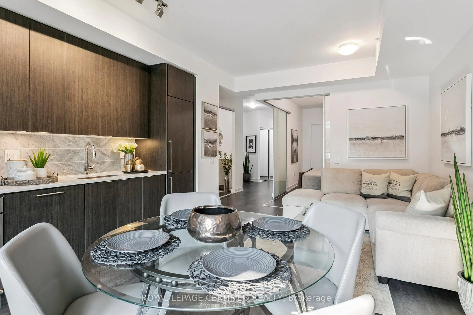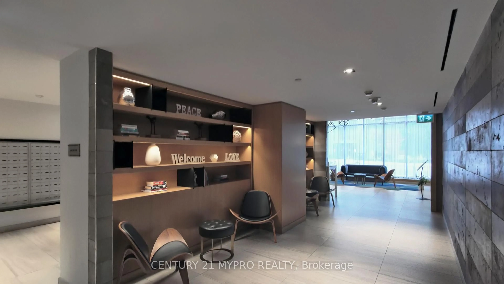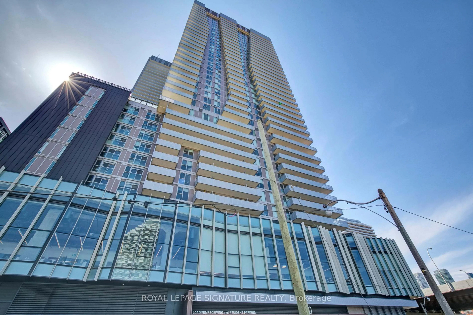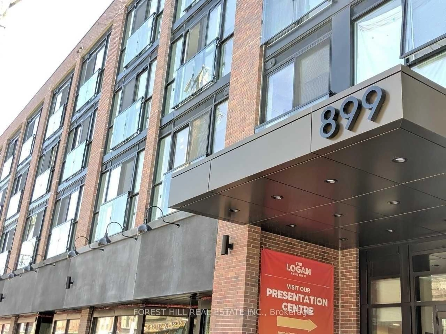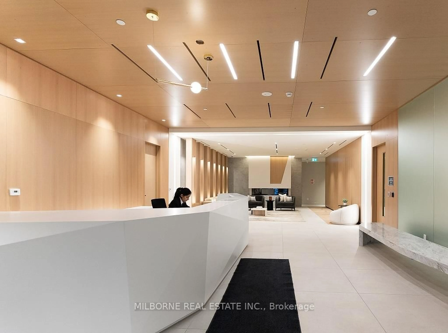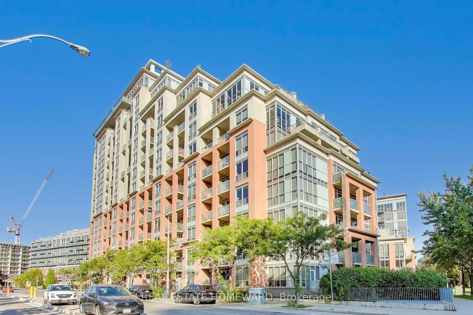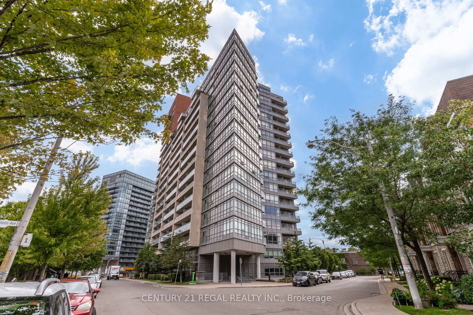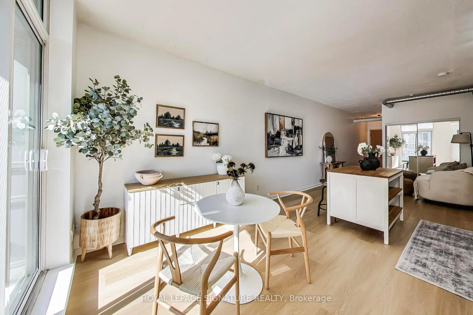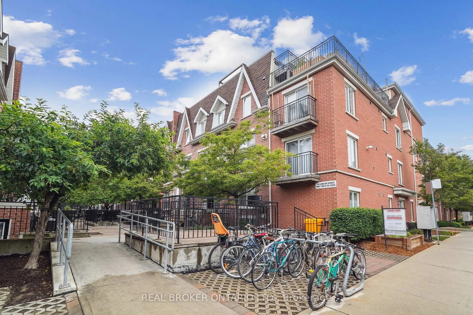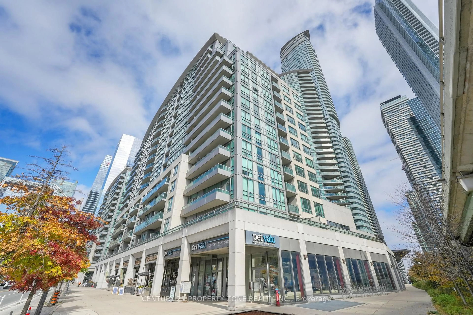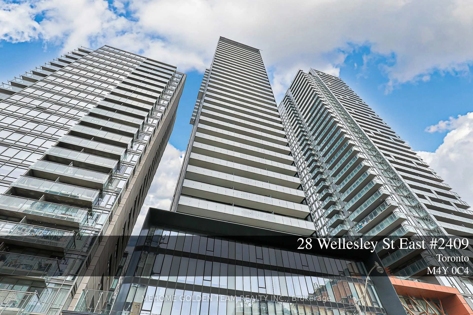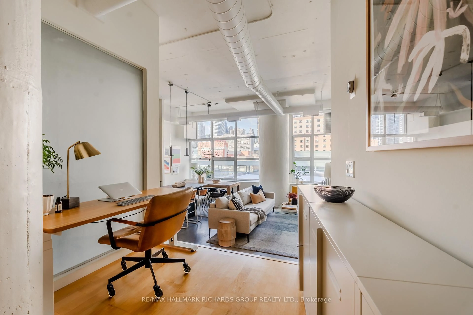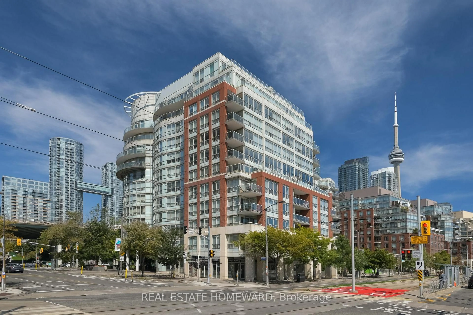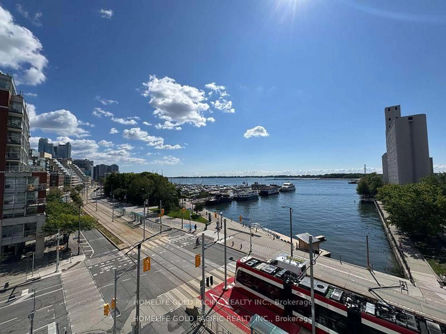36 Lisgar St #1210E, Toronto, Ontario M6J 0C7
Contact us about this property
Highlights
Estimated valueThis is the price Wahi expects this property to sell for.
The calculation is powered by our Instant Home Value Estimate, which uses current market and property price trends to estimate your home’s value with a 90% accuracy rate.Not available
Price/Sqft$1,009/sqft
Monthly cost
Open Calculator
Description
Welcome to unit 1210E , a functional 1+1 bedroom that offers an excellent investment opportunity in the heart of West Queen West. This unit is currently tenanted, providing immediate rental income, and includes a rare portfolio of 7 owned parking spots, each with rental potential of $150-$200/month, adding substantial value and consistent cash flow. Rentals in this building historically experience low vacancy rates thanks to its highly desirable location in one of Toronto's most in-demand neighbourhoods. Residents enjoy access to modern amenities including 24-hour concierge, fitness centre, party room, rooftop deck, and guest suites. Just steps to Queen Street West, Trinity Bellwoods Park, Liberty Village, TTC, shops, restaurants, and nightlife, this property combines strong rental demand with long-term appreciation potential.
Property Details
Interior
Features
Upper Floor
Living
0.0 x 0.0Combined W/Dining / W/O To Balcony / Laminate
Dining
0.0 x 0.0Combined W/Living / W/O To Balcony / Laminate
Kitchen
0.0 x 0.0Galley Kitchen / W/O To Balcony / Stone Counter
Br
0.0 x 0.0W/I Closet / W/O To Balcony / Laminate
Exterior
Features
Parking
Garage spaces 7
Garage type Underground
Other parking spaces 0
Total parking spaces 7
Condo Details
Amenities
Concierge, Guest Suites, Gym, Indoor Pool, Media Room
Inclusions
Property History
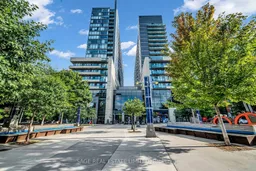 25
25