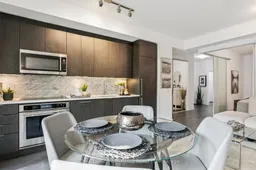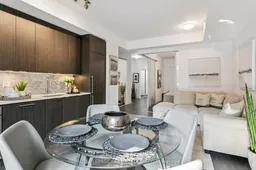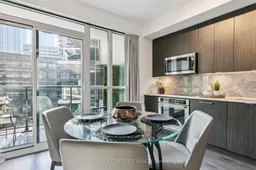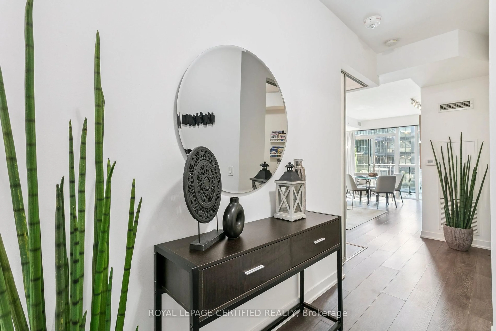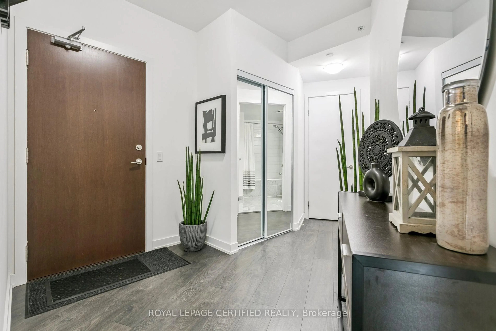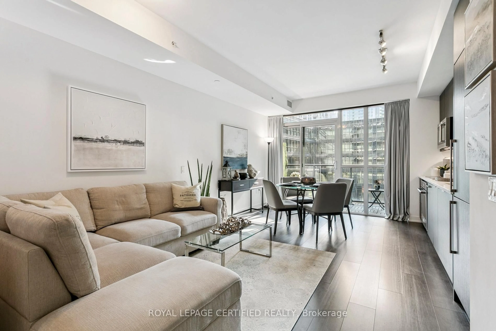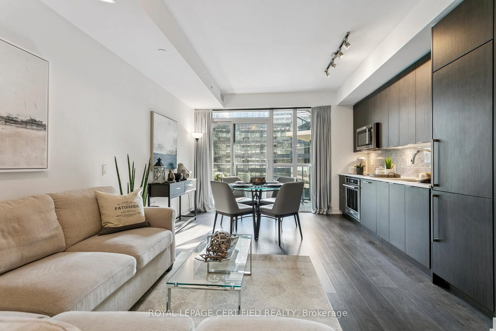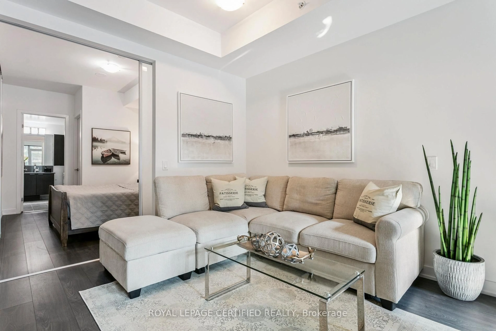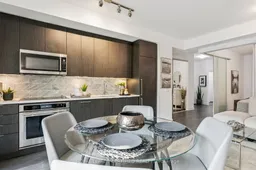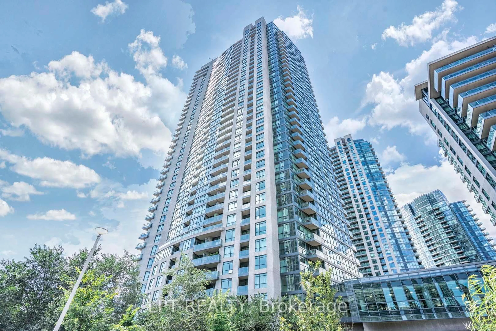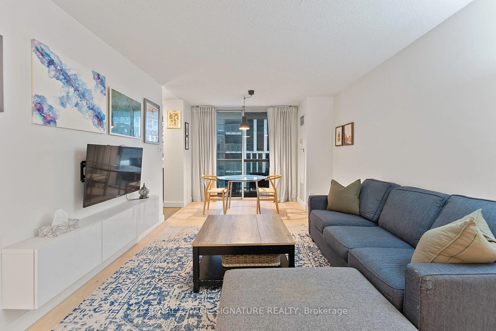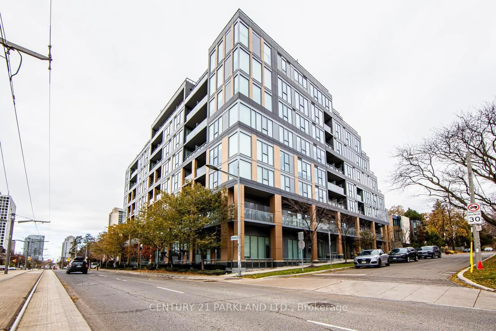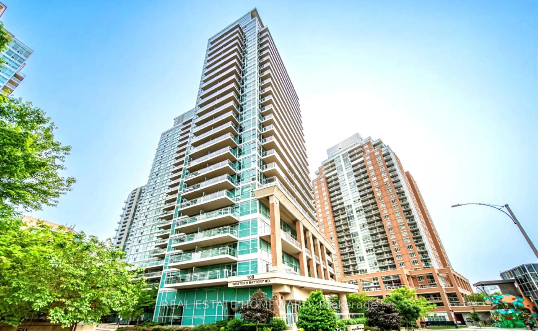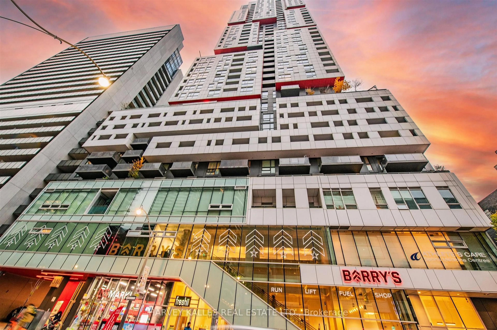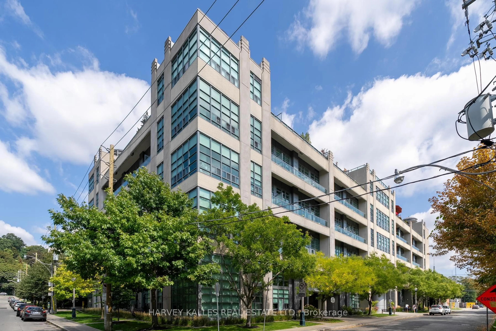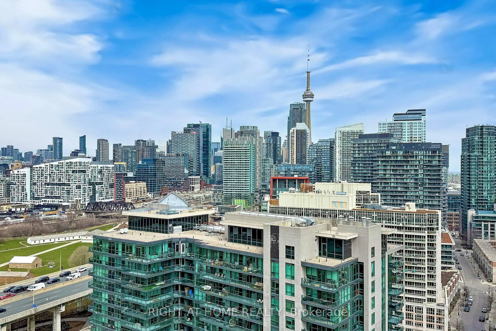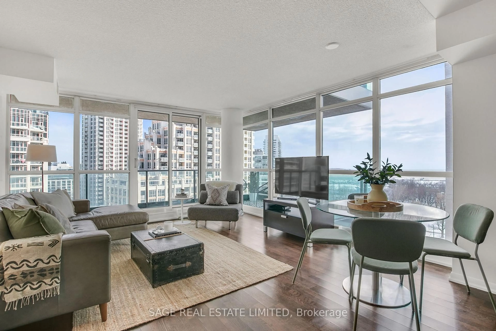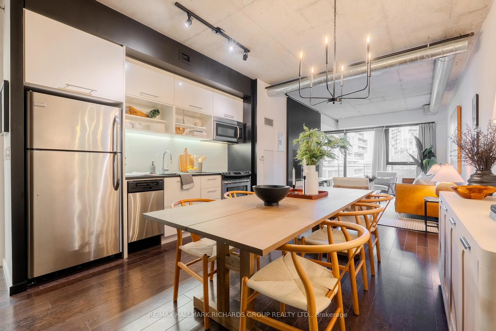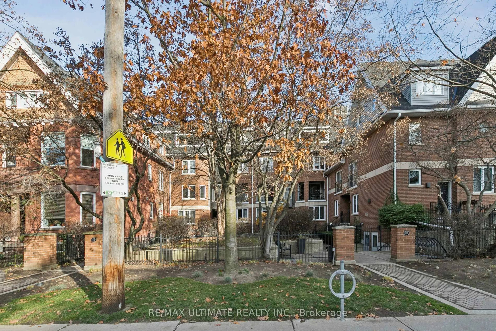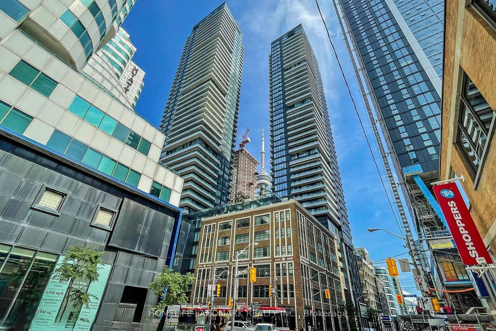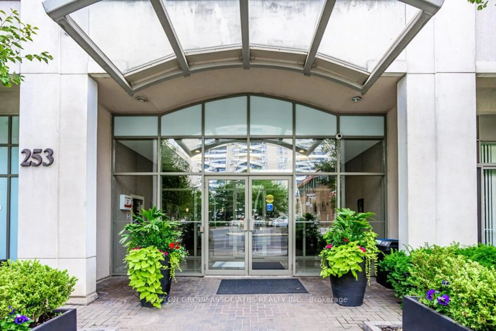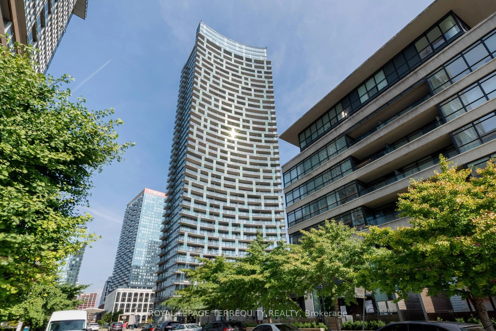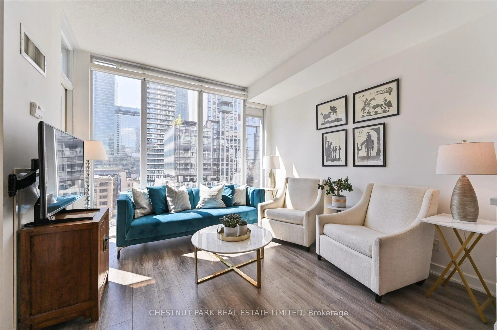38 Iannuzzi St #502, Toronto, Ontario M5V 0S2
Contact us about this property
Highlights
Estimated valueThis is the price Wahi expects this property to sell for.
The calculation is powered by our Instant Home Value Estimate, which uses current market and property price trends to estimate your home’s value with a 90% accuracy rate.Not available
Price/Sqft$789/sqft
Monthly cost
Open Calculator
Description
This spacious 730 sq ft condo is just steps from the lake in one of Fort York's newest buildings. Nothing feels small here, starting with the spacious entrance hallway where you can comfortably greet guests, unlike other units where you walk straight into the kitchen! The open-concept living/dining space features a smart, functional layout that comfortably fits sectional seating and a large dining table, with 9 ft ceilings and floor-to-ceiling windows that flood the space with natural light. The sleek, modern kitchen includes paneled appliances for a clean, integrated look. Enjoy your afternoons on the sun-filled, west-facing balcony overlooking a quiet private courtyard. The extra-large primary bedroom is complete with a walk-in closet and a private ensuite entrance. The generous second room with sliding doors for full privacy can easily be used as a bedroom with a queen bed, or as an office or nursery. Parking and locker included and if you have bikes, enjoy access to 10 dedicated bike storage rooms! The building offers resort-style amenities including a Jacuzzi, sauna, steam room, cold plunge, large gym with training equipment, party and meeting rooms, games room, theatre, guest suites, concierge, and a beautifully landscaped courtyard with BBQs and cabanas, plus ample visitor parking. 1-minute walking distance to Loblaws, TTC, restaurants, banks, Starbucks, Shoppers Drug Mart, and the waterfront with Toronto's most beautiful parks. Easy access to the Gardiner.
Property Details
Interior
Features
Flat Floor
Living
5.41 x 3.98Combined W/Dining / Open Concept / Large Window
Dining
5.41 x 3.98Combined W/Kitchen / Laminate / W/O To Balcony
Kitchen
5.41 x 3.98Stainless Steel Appl / Granite Counter / Backsplash
Primary
3.6 x 3.14 Pc Ensuite / W/I Closet / Laminate
Exterior
Features
Parking
Garage spaces 1
Garage type Underground
Other parking spaces 0
Total parking spaces 1
Condo Details
Inclusions
Property History
